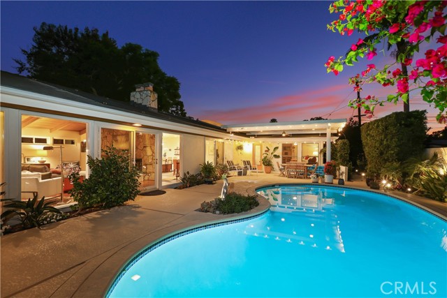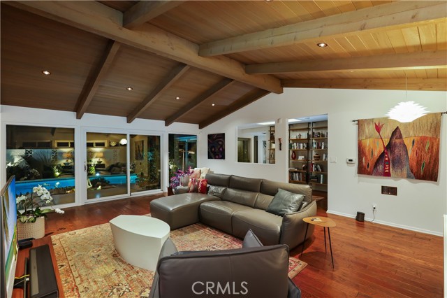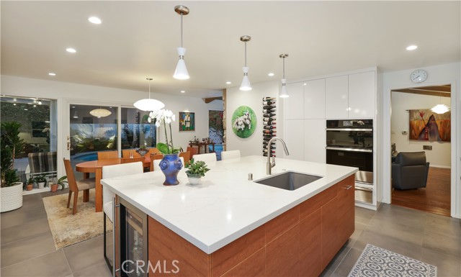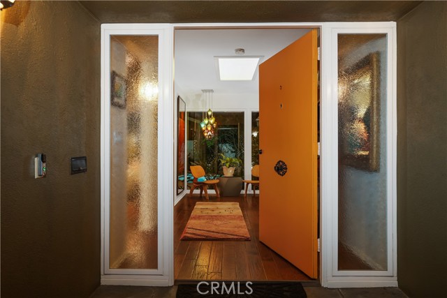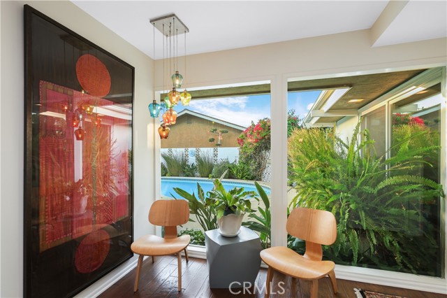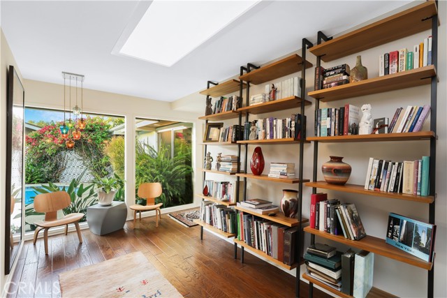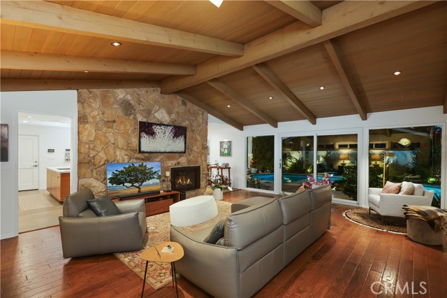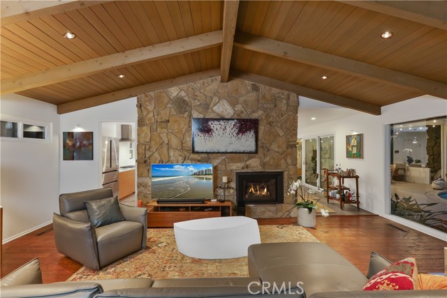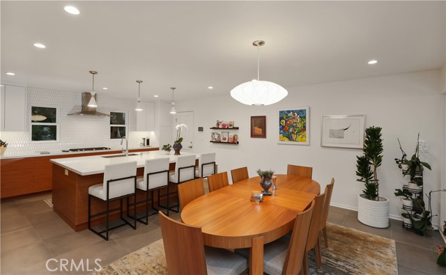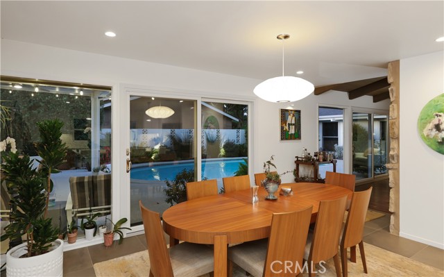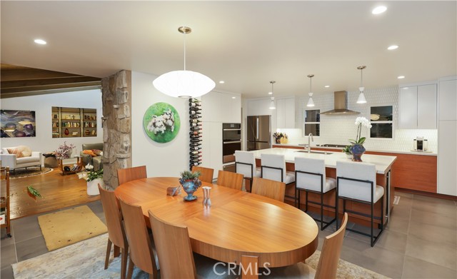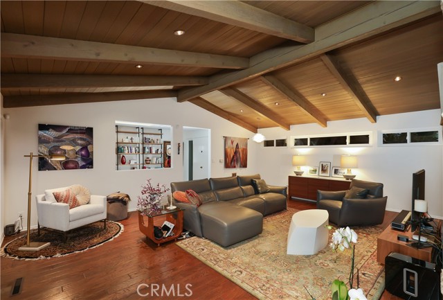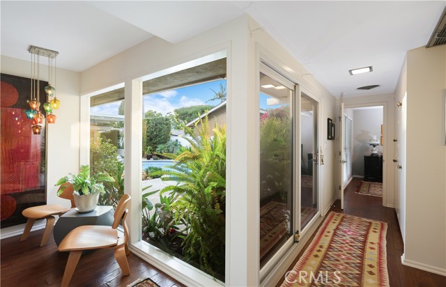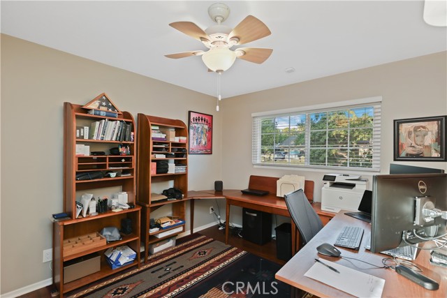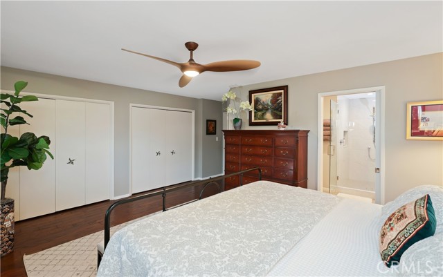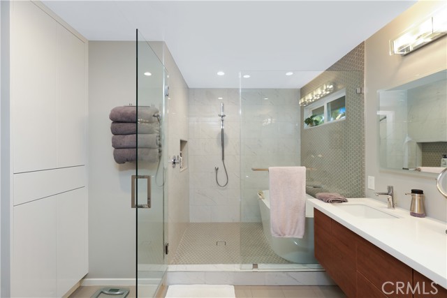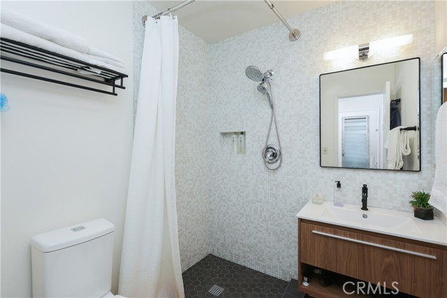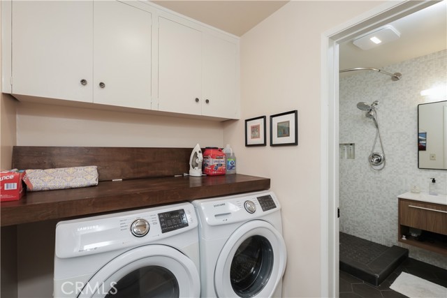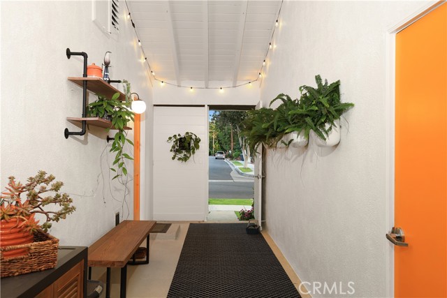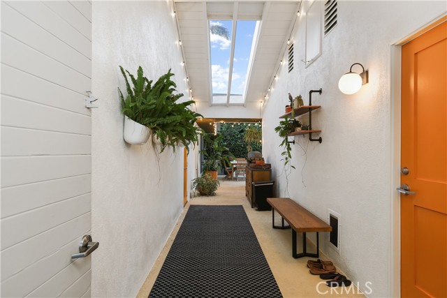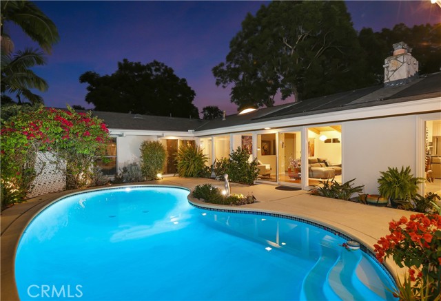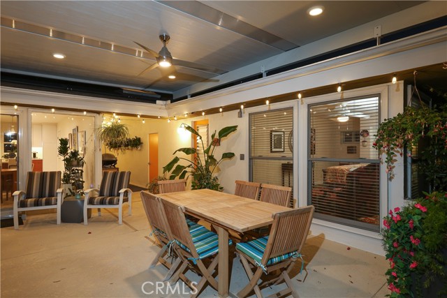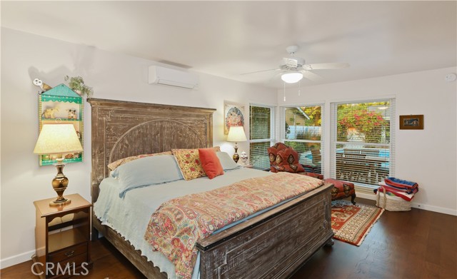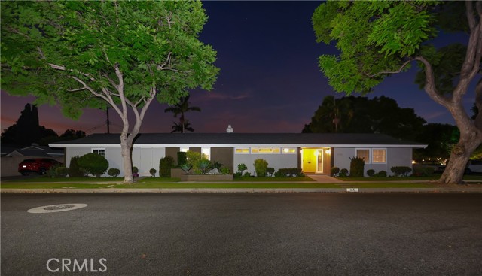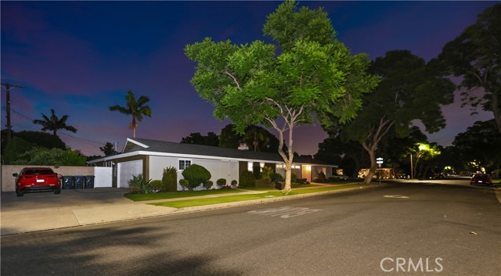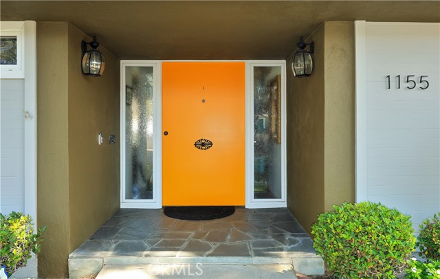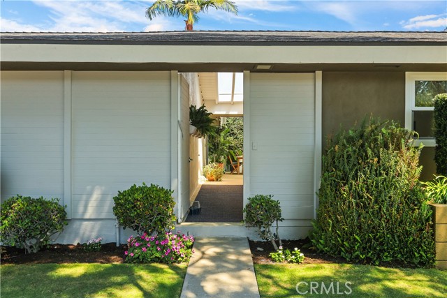1155 Park Lane, Santa Ana, CA 92706
- MLS#: OC25195776 ( Single Family Residence )
- Street Address: 1155 Park Lane
- Viewed: 4
- Price: $1,795,000
- Price sqft: $768
- Waterfront: Yes
- Wateraccess: Yes
- Year Built: 1961
- Bldg sqft: 2338
- Bedrooms: 4
- Total Baths: 3
- Full Baths: 2
- 1/2 Baths: 1
- Garage / Parking Spaces: 2
- Days On Market: 56
- Additional Information
- County: ORANGE
- City: Santa Ana
- Zipcode: 92706
- District: Santa Ana Unified
- Elementary School: SANTIA
- Middle School: WILLAR
- High School: SANANA
- Provided by: The Oppenheim Group
- Contact: Necole Necole

- DMCA Notice
-
DescriptionMid Century Modern custom home by Ralph C. Day, with a full renovation that blends timeless architectural detail with modern comfort. Main home is 2,011 square feet in addition to a casita that has 327 sqft. This rectilinear residence wraps around a private pool with sliding doors for a true indoor outdoor lifestyle. Property is set on a spacious 8,832 sq ft lot with a resurfaced pool with 10 owner owned solar panels to keep the pool warm year round. The pool equipment has recently been upgraded and equipped with an ultra UV machine that helps reduce any chlorine smell. Enjoy a newly resurfaced patio with custom cover, built in lighting, and ceiling fan. The backyard also has a private garden with a new irrigation system and modern rain sensor sprinkler controller for its avocado, tangerine, orange, and lemon trees. The home retains iconic period featuresextra wide front door with center knob, walls of glass, open beam ceilings, and a striking stone fireplacewhile enjoying the benefits of a full modern remodel. The kitchen has been completely redesigned with custom finishes, while all three bathrooms have been luxuriously updated. New energy efficient Anderson windows and sliding glass doors bring in abundant natural light and an open feel to the private pool for a true indoor outdoor lifestyle. Large two car garage with refinished epoxy floors, abundant storage, and an extra storage space that can be converted into a kitchenette to the casita room. The remodeled casita has its own bathroom, water heater serves perfectly as a guest retreat, studio, or private office. The walkway leads out to a separate exit door making it a perfect future ADU conversion. Additional updates include a tankless water heater, central A/C, new lighting throughout, ceiling fans, updated blinds, security system, and ample driveway parking with Tesla electric vehicle charging station. Additionally, the home has been re plumbed with PVC Piping in 2021, and the owner has cleared the plumbing of the house to the city line drain removing any built up calcium over the years. Located in the highly desirable Morrison Park neighborhoodsurrounded by architecturally significant custom homes, close to award winning schools, three parks, and tennis courts, main place mall, choc hospital this is a rare opportunity to own a completely remodeled Mid Century Modern masterpiece that balances history, comfort, and luxury.
Property Location and Similar Properties
Contact Patrick Adams
Schedule A Showing
Features
Accessibility Features
- Disability Features
Appliances
- Dishwasher
- ENERGY STAR Qualified Water Heater
- Gas Oven
- Gas Range
- Gas Cooktop
- Gas Water Heater
- High Efficiency Water Heater
- Ice Maker
- Range Hood
- Recirculated Exhaust Fan
- Refrigerator
- Self Cleaning Oven
- Tankless Water Heater
- Vented Exhaust Fan
- Warming Drawer
- Water Heater Central
- Water Heater
- Water Line to Refrigerator
Architectural Style
- Mid Century Modern
Assessments
- Unknown
Association Fee
- 0.00
Commoninterest
- None
Common Walls
- No Common Walls
Cooling
- Central Air
- ENERGY STAR Qualified Equipment
Country
- US
Days On Market
- 25
Eating Area
- Family Kitchen
Elementary School
- SANTIA
Elementaryschool
- Santiago
Fireplace Features
- Living Room
- Gas
- Gas Starter
Flooring
- Tile
- Wood
Foundation Details
- Concrete Perimeter
Garage Spaces
- 2.00
Green Energy Efficient
- Doors
- Water Heater
Heating
- Central
- Forced Air
- Natural Gas
- Solar
- Space Heater
- Wall Furnace
High School
- SANANA
Highschool
- Santa Ana
Interior Features
- Built-in Features
- Ceiling Fan(s)
- High Ceilings
- In-Law Floorplan
- Quartz Counters
- Recessed Lighting
Laundry Features
- In Closet
Levels
- One
Living Area Source
- Assessor
Lockboxtype
- Supra
Lockboxversion
- Supra BT LE
Lot Features
- 0-1 Unit/Acre
- Front Yard
- Rectangular Lot
Middle School
- WILLAR
Middleorjuniorschool
- Willard
Other Structures
- Guest House Detached
Parcel Number
- 00114606
Parking Features
- Garage
- Garage Faces Rear
- Garage - Two Door
Patio And Porch Features
- Patio
Pool Features
- Private
- Heated Passively
- Solar Heat
Postalcodeplus4
- 1459
Property Type
- Single Family Residence
Property Condition
- Turnkey
- Updated/Remodeled
Roof
- Composition
School District
- Santa Ana Unified
Security Features
- Security System
Sewer
- Public Sewer
Spa Features
- None
Utilities
- Electricity Available
View
- None
Virtual Tour Url
- https://my.matterport.com/show/?m=47nHcH9pFgf&brand=0
Water Source
- Public
Window Features
- Double Pane Windows
- Skylight(s)
- Storm Window(s)
Year Built
- 1961
Year Built Source
- Appraiser
