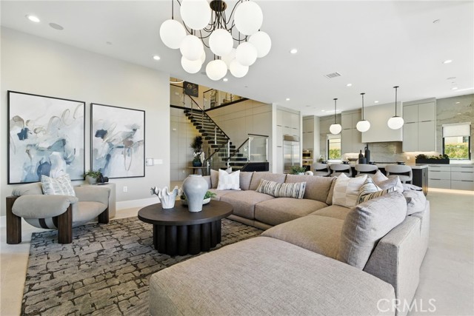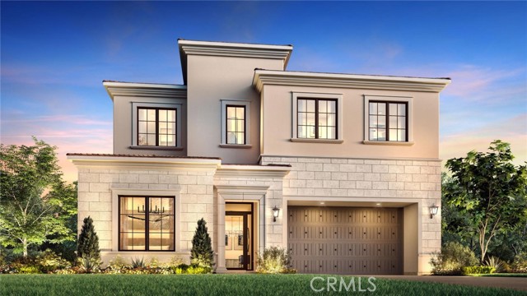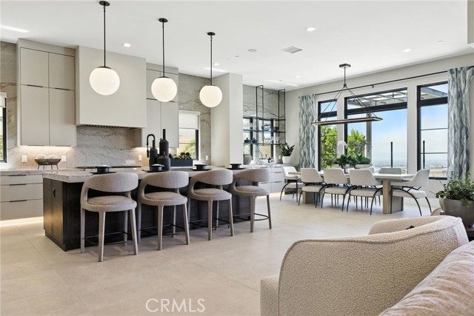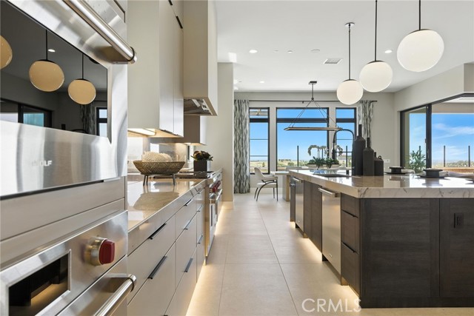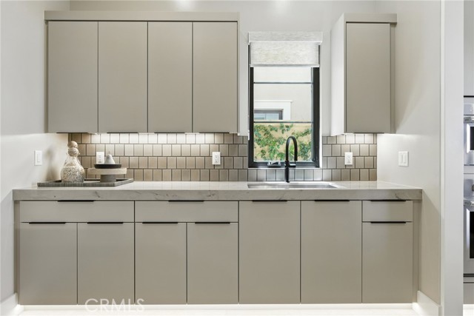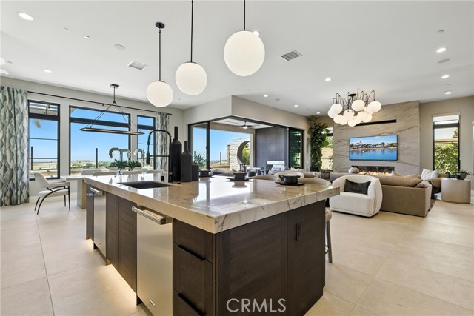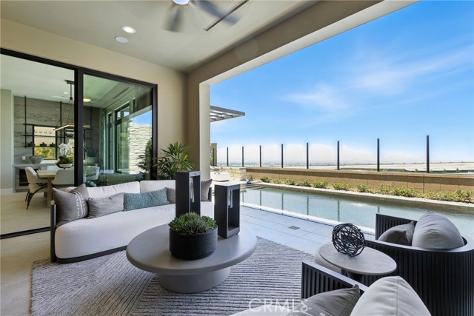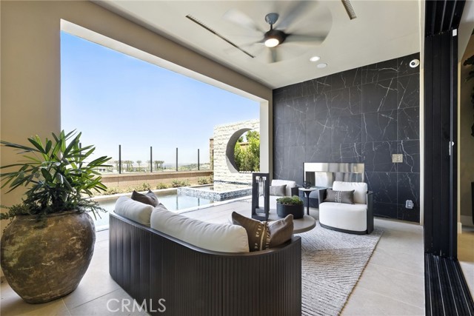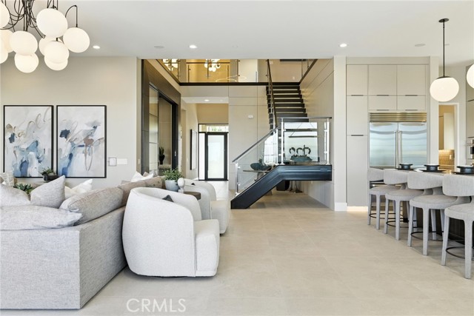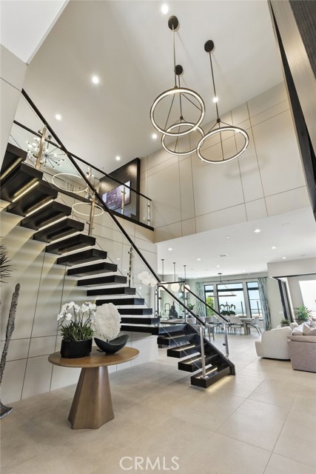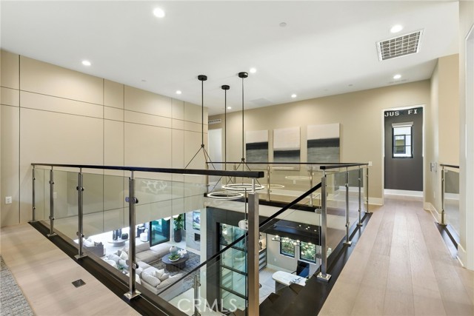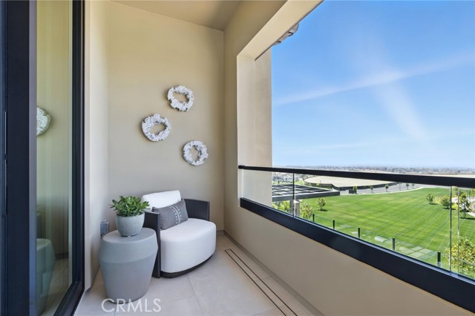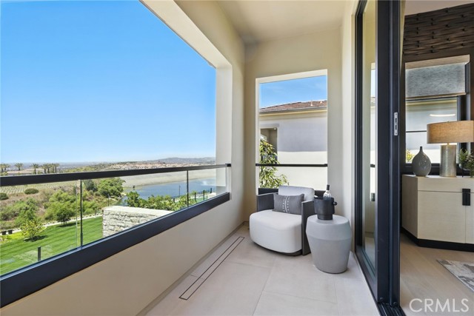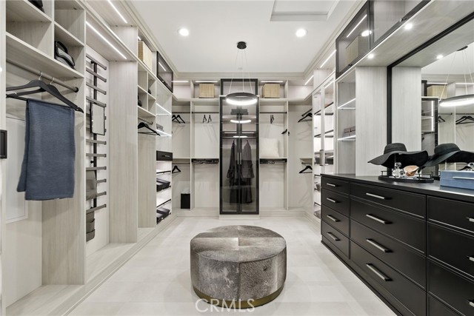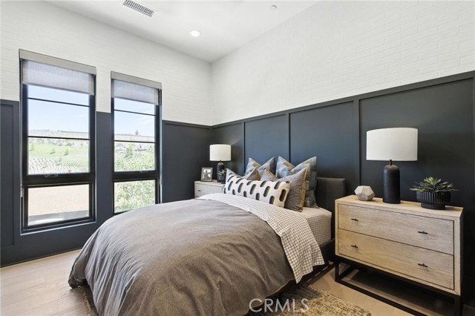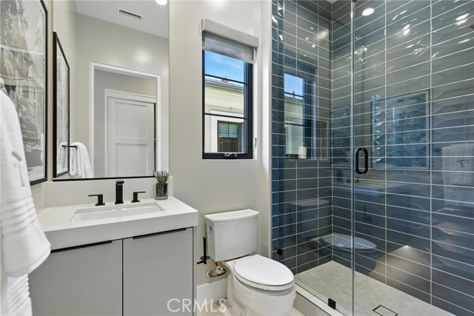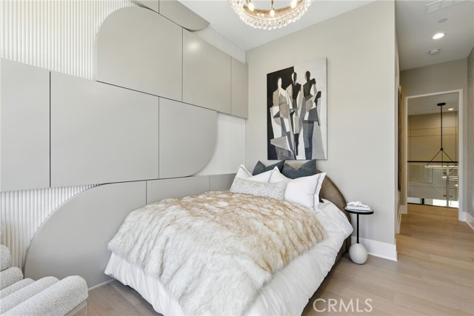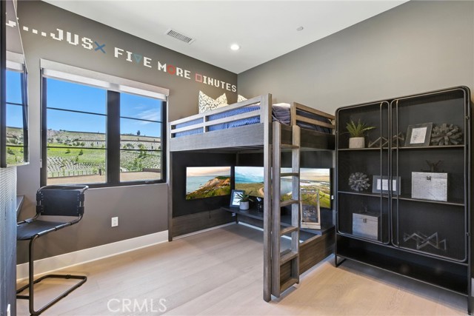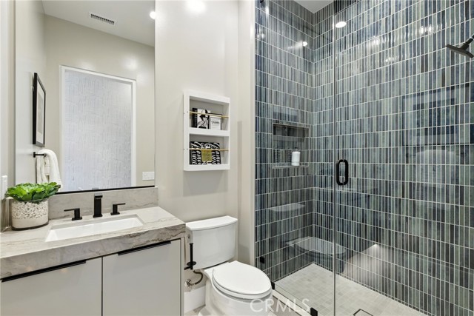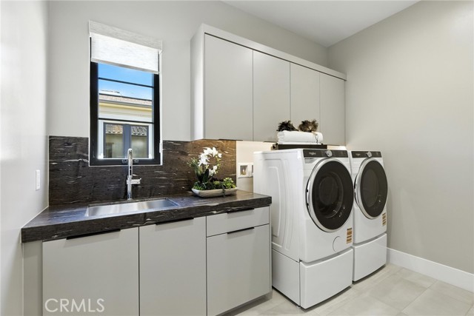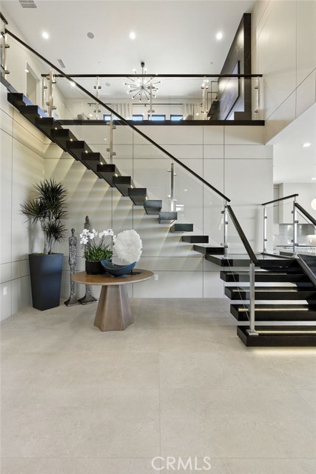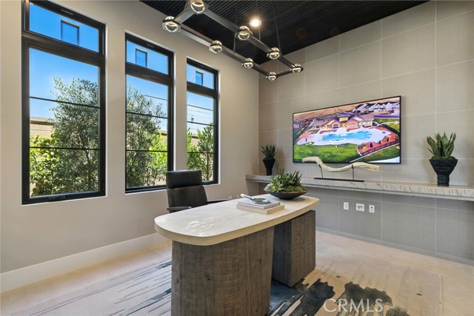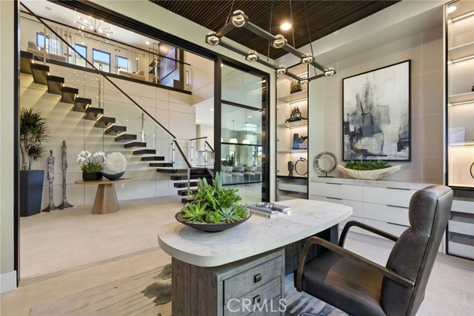437 Promontory, Irvine, CA 92602
- MLS#: OC25198097 ( Single Family Residence )
- Street Address: 437 Promontory
- Viewed: 16
- Price: $6,033,000
- Price sqft: $1,299
- Waterfront: No
- Year Built: 2026
- Bldg sqft: 4646
- Bedrooms: 5
- Total Baths: 6
- Full Baths: 5
- 1/2 Baths: 1
- Garage / Parking Spaces: 2
- Days On Market: 135
- Additional Information
- County: ORANGE
- City: Irvine
- Zipcode: 92602
- Subdivision: Other (othr)
- District: Irvine Unified
- Elementary School: CANVIE
- Middle School: SIEVIS
- High School: NORTHW
- Provided by: Toll Brothers Real Estate, Inc
- Contact: Jennifer Jennifer

- DMCA Notice
-
DescriptionPinnacle at The Summit at Orchard Hills by Toll Brothers Homesite 0021. Discover elevated living with the Farlow floor plan, Italianate exterior, 5 ensuite bedrooms, 5.5 baths, and approx. 4,646 sq. ft. on a 6,204 sq. ft. homesite with pool sized backyard and 2 car garage. Situated on a rare single loaded street with no direct front or rear neighbors, this home offers privacy and sweeping city light views toward Newport and Catalina Island. Designed with modern luxury in mind, highlights include a cantilevered steel floating stair with glass railing, 22 foyer, additional chefs prep kitchen, conservatory, downstairs suite and office, loft, 60 Primo fireplace, Wolf and Sub Zero appliances, spa inspired primary bath with Kohler digital shower system, floating vanities with LED lighting, and a private primary suite deck. Estimated completion is Summer 2026, offering a limited opportunity within Irvines premier staff gated hillside community. Residents enjoy resort style amenities including saltwater pools, parks, and access to acclaimed Irvine schools. Buyers still have time to personalize select finishes. Photos are of the model home; actual home is under construction.
Property Location and Similar Properties
Contact Patrick Adams
Schedule A Showing
Features
Accessibility Features
- None
Appliances
- 6 Burner Stove
- Dishwasher
- Disposal
- Gas Oven
- Gas Range
- Microwave
- Refrigerator
- Water Heater
Assessments
- Special Assessments
- CFD/Mello-Roos
Association Amenities
- Pool
- Spa/Hot Tub
- Barbecue
- Outdoor Cooking Area
- Picnic Area
- Sport Court
Association Fee
- 975.00
Association Fee Frequency
- Monthly
Builder Model
- Farlow
Builder Name
- Toll Brothers
Commoninterest
- Planned Development
Common Walls
- No Common Walls
Construction Materials
- Drywall Walls
- Frame
- Stucco
Cooling
- Central Air
Country
- US
Door Features
- Panel Doors
- Sliding Doors
Eating Area
- Dining Room
Electric
- 220 Volts in Garage
- Electricity - On Property
- Standard
Elementary School
- CANVIE
Elementaryschool
- Canyon View
Fencing
- Block
- Glass
- New Condition
Fireplace Features
- Great Room
Flooring
- Carpet
- Tile
Foundation Details
- Slab
Garage Spaces
- 2.00
Heating
- Central
High School
- NORTHW
Highschool
- Northwood
Interior Features
- High Ceilings
- Open Floorplan
- Pantry
- Quartz Counters
- Recessed Lighting
- Two Story Ceilings
- Unfurnished
- Wired for Data
Laundry Features
- Gas Dryer Hookup
- Individual Room
- Upper Level
- Washer Hookup
Levels
- Two
Lockboxtype
- None
Lot Features
- 0-1 Unit/Acre
- No Landscaping
Middle School
- SIEVIS2
Middleorjuniorschool
- Siera Vista
Parking Features
- Driveway
- Concrete
- Garage
- Garage Faces Front
- Garage Door Opener
Pool Features
- Association
- Community
Property Type
- Single Family Residence
Property Condition
- Under Construction
Road Frontage Type
- City Street
Road Surface Type
- Paved
Roof
- Tile
School District
- Irvine Unified
Security Features
- Gated with Attendant
- Automatic Gate
- Carbon Monoxide Detector(s)
- Fire Sprinkler System
- Gated Community
- Gated with Guard
- Smoke Detector(s)
Sewer
- Public Sewer
Spa Features
- Association
- Community
Subdivision Name Other
- The Summit
Utilities
- Electricity Available
- Natural Gas Connected
- Sewer Connected
- Water Connected
View
- City Lights
Views
- 16
Virtual Tour Url
- https://my.matterport.com/show/?m=psNSoeckuEu&mls=1
Water Source
- Private
Window Features
- Double Pane Windows
- Screens
Year Built
- 2026
Year Built Source
- Builder
Zoning
- res

