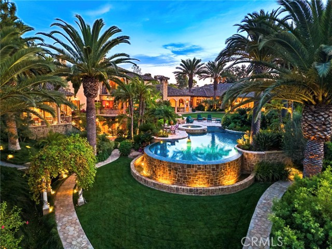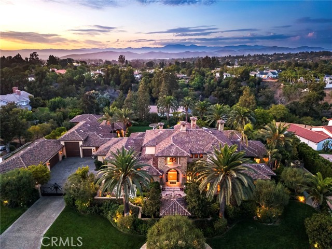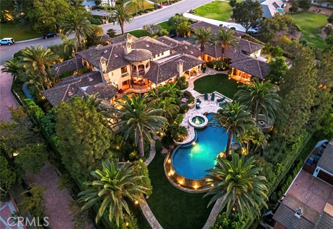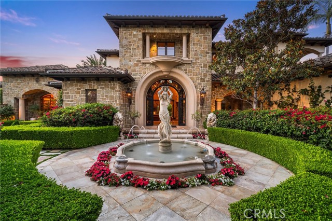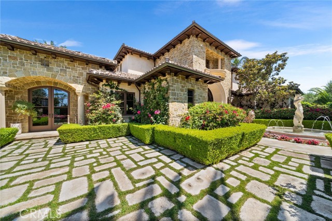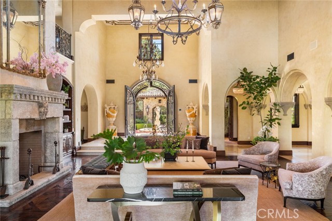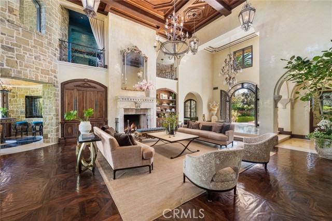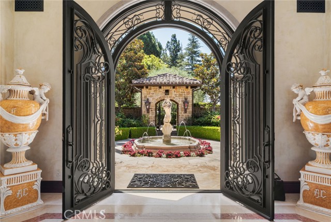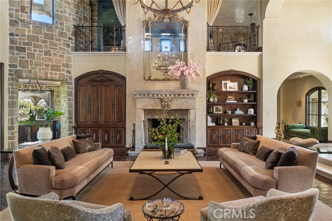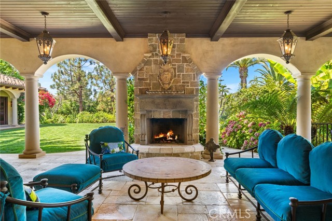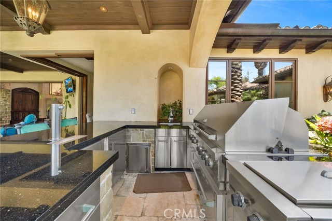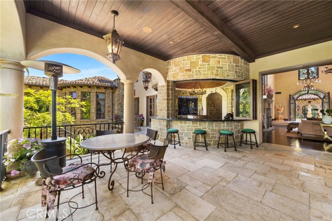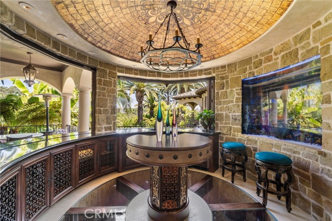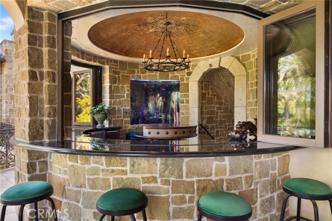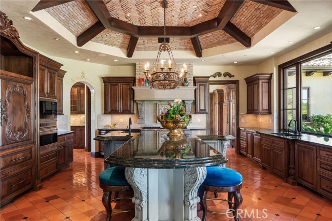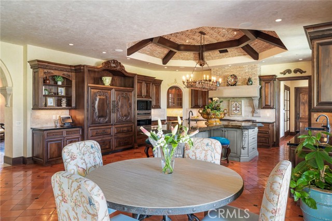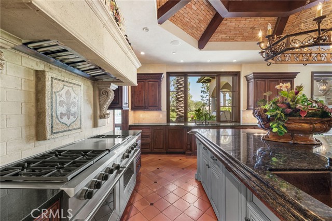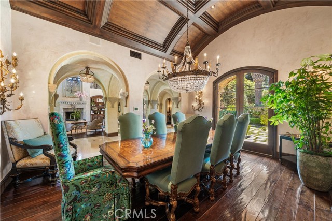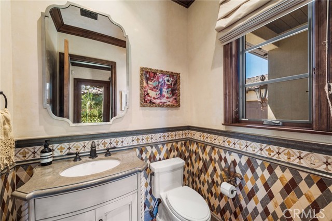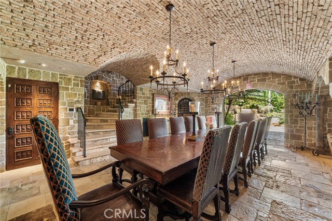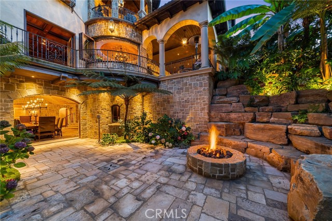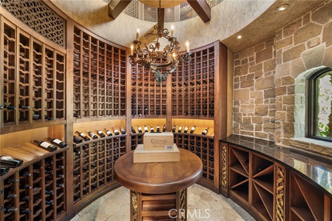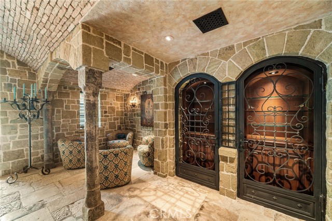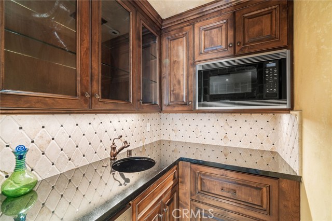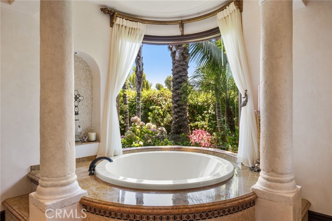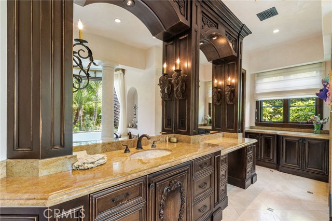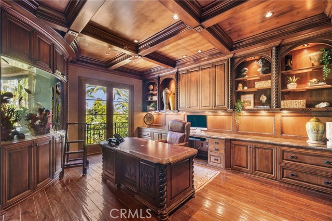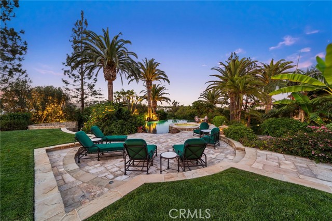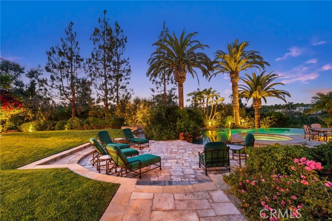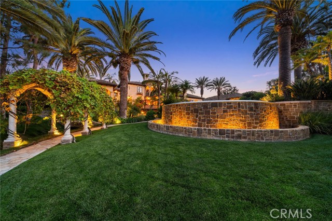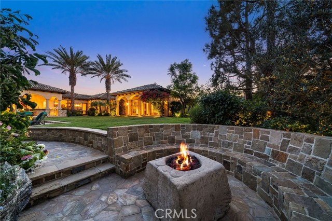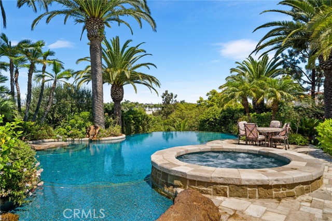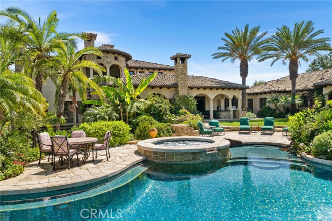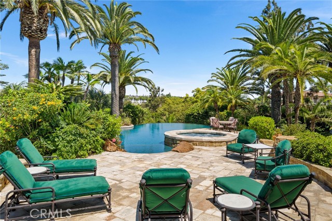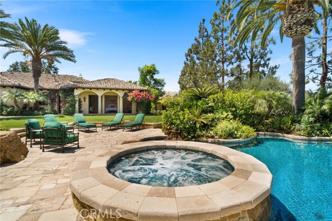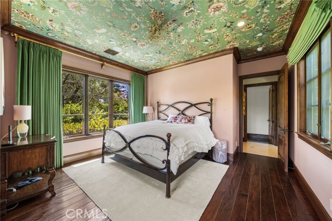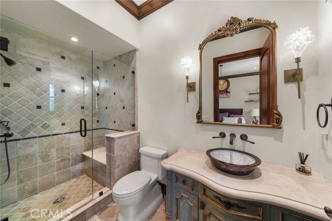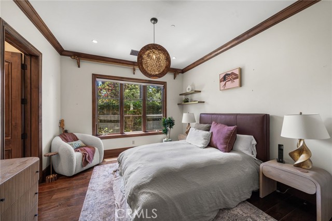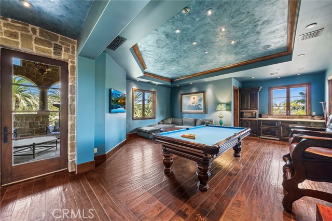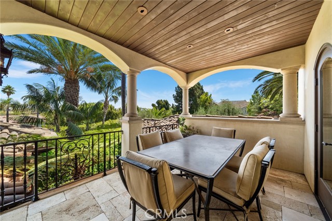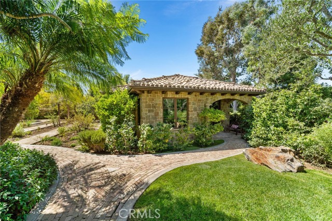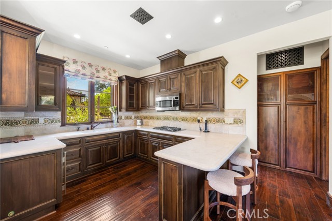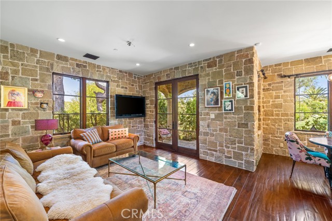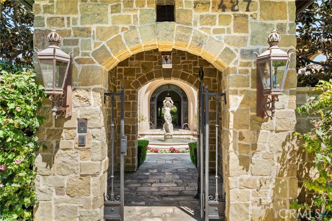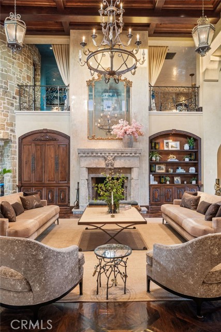427 La Marina Drive, Camarillo, CA 93010
- MLS#: OC25196571 ( Single Family Residence )
- Street Address: 427 La Marina Drive
- Viewed: 18
- Price: $6,895,000
- Price sqft: $748
- Waterfront: Yes
- Wateraccess: Yes
- Year Built: 2008
- Bldg sqft: 9213
- Bedrooms: 6
- Total Baths: 9
- Full Baths: 2
- 1/2 Baths: 3
- Garage / Parking Spaces: 7
- Days On Market: 133
- Acreage: 1.05 acres
- Additional Information
- County: VENTURA
- City: Camarillo
- Zipcode: 93010
- Subdivision: Other (othr)
- District: Pleasant Valley
- Middle School: MONVIS
- High School: RIOMES
- Provided by: Compass
- Contact: Dean Dean

- DMCA Notice
-
DescriptionMotivated seller offers an exceptional value! $600k price improvement since listed and is now offered fully furnished ($500k value) if in escrow by 12/31/25 (subject to inventory list). Have a home to sell? Seller will carry up to 50% until your home sells (subject to qualification). Amazing estate home set behind private gates and a striking stone faade, this stunning italian villa offers resort style living with unmatched privacy and luxury amenities. Designed with timeless craftsmanship and modern comforts, nearly all bedrooms are located on the main floor, with elevator access throughout the home. A separate guest casita and a fully equipped guest cottage (complete with kitchen, laundry, living room, and bedroom suite) make hosting effortless. Inside, the home features venetian plaster walls, imported limestone and marble, custom cabinetry, and beautiful versailles pattern wood floors. The great room boasts dramatic beamed ceilings and a stone fireplace, while the formal dining room opens to a peaceful courtyard. Five balconies and multiple courtyards create inviting indoor outdoor living spaces. The gourmet kitchen includes a large island, butlers pantry, and wolf/sub zero appliances. Disappearing doors lead to a covered loggia with outdoor fireplace, viking equipped kitchen, circular bar, and a unique glass floor with a view into the wine cellar below. The impressive lower level offers a climate controlled wine room with seating for 20, kitchenette, bath, and an adjacent home theater. A private patio with firepit sits along flowing water features for a serene retreat. The main floor primary suite includes a covered balcony, dual walk in closets, fireplace, heated floors, spa style bath, and a private courtyard. Upstairs, a flexible game room or additional guest suite features an outdoor stone fireplace and balconies overlooking the grounds. Additional perks include crestron home automation, security system, safe room, and a quiet cul de sac location. The exterior lives like a private resort, with an infinity edge pool and spa spilling into a winding stream with waterfalls, sunken firepit, fruit trees, and vegetable gardens. A gated motor court with stone driveway provides generous parking, plus garage space for 7 cars and an rv. A rare opportunity to own a true legacy estate offering privacy, luxury, and exceptional amenities in every detail. Designed to captivate, inspire, and provide an unparalleled setting for elegant living and entertaining
Property Location and Similar Properties
Contact Patrick Adams
Schedule A Showing
Features
Accessibility Features
- Accessible Elevator Installed
Appliances
- 6 Burner Stove
- Barbecue
- Built-In Range
- Dishwasher
- Double Oven
- Freezer
- Disposal
- Gas Oven
- Gas Cooktop
- Gas Water Heater
- Ice Maker
- Microwave
- Range Hood
- Recirculated Exhaust Fan
- Refrigerator
- Warming Drawer
- Water Heater Central
- Water Line to Refrigerator
Architectural Style
- Custom Built
- Mediterranean
- See Remarks
- Spanish
Assessments
- Unknown
Association Fee
- 0.00
Commoninterest
- None
Common Walls
- No Common Walls
Construction Materials
- Stone
- Stucco
Cooling
- Central Air
- Dual
- Zoned
Country
- US
Days On Market
- 164
Door Features
- Double Door Entry
- Sliding Doors
Eating Area
- Breakfast Counter / Bar
- Breakfast Nook
- Dining Room
- In Kitchen
Electric
- 220 Volts in Garage
Elementary School Other
- Las Posas
Entry Location
- Front Door
Fencing
- Block
- Excellent Condition
- Stucco Wall
- Wrought Iron
Fireplace Features
- Primary Bedroom
- Outside
- Patio
- Gas
- Wood Burning
- Fire Pit
- Great Room
- Raised Hearth
Flooring
- Stone
- Wood
Foundation Details
- Slab
Garage Spaces
- 7.00
Heating
- Central
- Fireplace(s)
- Natural Gas
High School
- RIOMES
Highschool
- Rio Mesa
High School Other
- Camarillo
Interior Features
- Balcony
- Bar
- Beamed Ceilings
- Block Walls
- Brick Walls
- Built-in Features
- Cathedral Ceiling(s)
- Ceiling Fan(s)
- Coffered Ceiling(s)
- Elevator
- Granite Counters
- High Ceilings
- Home Automation System
- In-Law Floorplan
- Open Floorplan
- Pantry
- Recessed Lighting
- Stone Counters
- Storage
- Tray Ceiling(s)
- Two Story Ceilings
- Wet Bar
Laundry Features
- Dryer Included
- Gas & Electric Dryer Hookup
- Individual Room
- Inside
- Washer Included
Levels
- Two
Living Area Source
- Estimated
Lockboxtype
- None
Lot Features
- Back Yard
- Cul-De-Sac
- Front Yard
- Landscaped
- Lawn
- Level with Street
- Lot Over 40000 Sqft
- Rectangular Lot
- Level
- Park Nearby
- Sprinkler System
Middle School
- MONVIS
Middleorjuniorschool
- Monte Vista
Other Structures
- Guest House
- Guest House Detached
- Second Garage Attached
- Storage
- Workshop
Parcel Number
- 1520201145
Parking Features
- Auto Driveway Gate
- Boat
- Built-In Storage
- Controlled Entrance
- Direct Garage Access
- Driveway
- Driveway - Brick
- Garage
- Garage Door Opener
- Gated
- Oversized
- Pull-through
- RV Access/Parking
- RV Covered
- RV Garage
- RV Gated
- Workshop in Garage
Patio And Porch Features
- Covered
- Deck
- Enclosed
- Patio
- Stone
- Terrace
- Wrap Around
Pool Features
- Private
- Fenced
- Heated
- In Ground
- Infinity
- Tile
- Waterfall
Property Type
- Single Family Residence
Property Condition
- Turnkey
- Updated/Remodeled
Road Frontage Type
- City Street
Road Surface Type
- Paved
Roof
- Barrel
- Clay
- Spanish Tile
School District
- Pleasant Valley
Security Features
- Automatic Gate
- Card/Code Access
- Fire and Smoke Detection System
- Fire Sprinkler System
- Security System
- Smoke Detector(s)
Sewer
- Public Sewer
Spa Features
- Private
- Heated
- In Ground
Subdivision Name Other
- Las Posas Estates
Utilities
- Cable Connected
- Electricity Connected
- Natural Gas Connected
- Phone Available
- Sewer Connected
- Water Connected
View
- Bridge(s)
- City Lights
- Courtyard
- Creek/Stream
- Hills
- Mountain(s)
- Panoramic
- Pool
- River
- Rocks
- Trees/Woods
Views
- 18
Virtual Tour Url
- https://first-class-production.aryeo.com/videos/0198e150-9615-70b5-8cc9-0e6f9fd5536c
Water Source
- Public
Window Features
- Custom Covering
- Triple Pane Windows
Year Built
- 2008
Year Built Source
- Public Records
Zoning
- REIAC

