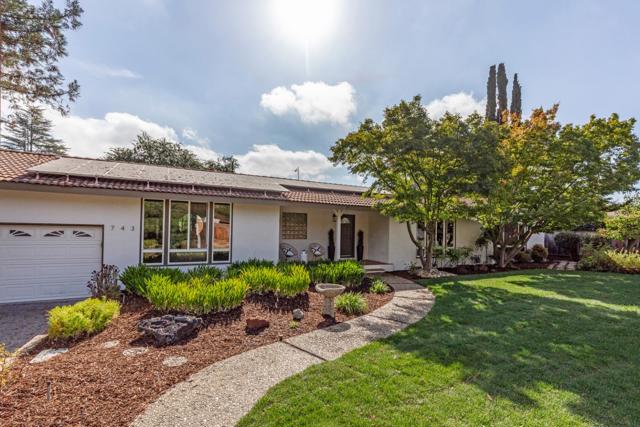743 Santa Rita Avenue, Los Altos, CA 94022
- MLS#: ML82020234 ( Single Family Residence )
- Street Address: 743 Santa Rita Avenue
- Viewed: 1
- Price: $4,298,000
- Price sqft: $2,191
- Waterfront: No
- Year Built: 1949
- Bldg sqft: 1962
- Bedrooms: 3
- Total Baths: 3
- Full Baths: 2
- 1/2 Baths: 1
- Garage / Parking Spaces: 4
- Days On Market: 54
- Additional Information
- County: SANTA CLARA
- City: Los Altos
- Zipcode: 94022
- District: Other
- Elementary School: OTHER
- Middle School: OTHER
- High School: LOSALT
- Provided by: Intero Real Estate Services
- Contact:

- DMCA Notice
-
DescriptionSitting on a manicured 11,200 square foot lot in premier North Los Altos, this freshly updated ranch home features a light filled single level floor plan with an ideal neutral color palette, vaulted ceilings, and open concept living spaces. The remodeled eat in kitchen features stunning quartz countertops, stainless steel appliances, and a casual dining area that opens directly to a large pergola covered deck overlooking the yard. Just next door, the dining room has a candle style chandelier and a wall of front facing windows. The living and family rooms share a central to the ceiling brick fireplace, and the family room has soaring vaulted ceilings highlighted by rich wood. The primary suite also enjoys vaulted ceilings, and has a large walk in closet, and glass doors to a private patio with steps down to the yard. Outside, a bocce ball court is surrounded by a pebblestone patio, and the expansive yard continues with mature landscaping, trees, and garden areas. A sprawling, turn key home on a quiet cul de sac in the heart of North Los Altos just moments from all of the wonderful shops and restaurants in downtown Los Altos and with access to top rated schools.
Property Location and Similar Properties
Contact Patrick Adams
Schedule A Showing
Features
Appliances
- Dishwasher
- Range Hood
- Refrigerator
Common Walls
- No Common Walls
Cooling
- Central Air
Elementary School
- OTHER
Elementaryschool
- Other
Fireplace Features
- Living Room
- Wood Burning
Flooring
- Wood
- Tile
Garage Spaces
- 2.00
High School
- LOSALT
Highschool
- Los Altos
Living Area Source
- Assessor
Middle School
- OTHER
Middleorjuniorschool
- Other
Parcel Number
- 16721002
Parking Features
- Off Street
Property Type
- Single Family Residence
Roof
- Tile
School District
- Other
Sewer
- Public Sewer
Virtual Tour Url
- https://www.youtube.com/watch?v=2xd-IYQBv18
Water Source
- Public
Year Built
- 1949
Year Built Source
- Assessor
Zoning
- R1






























