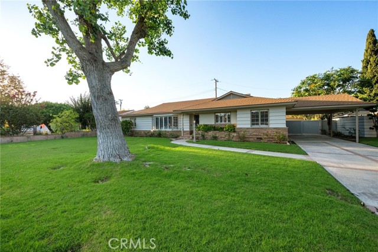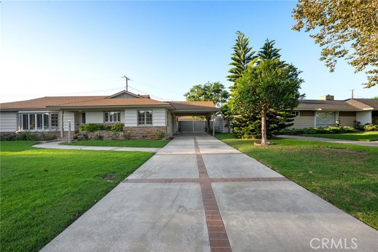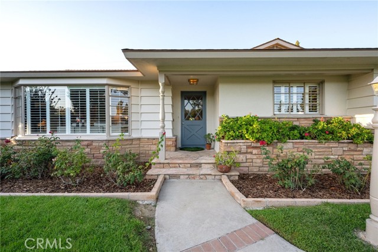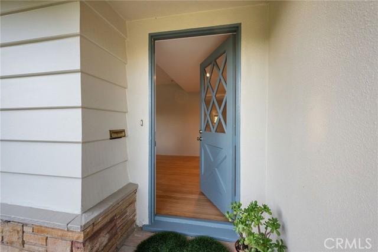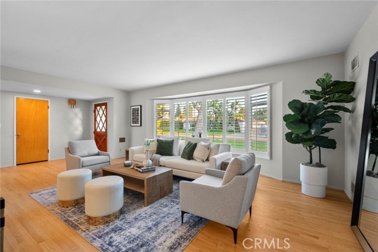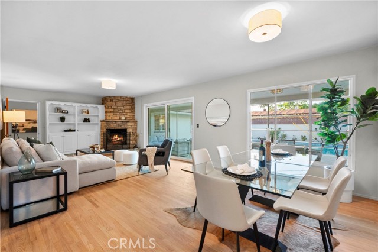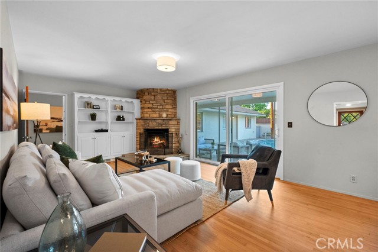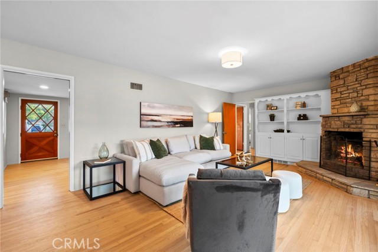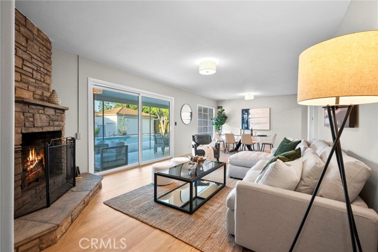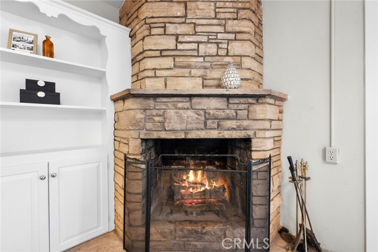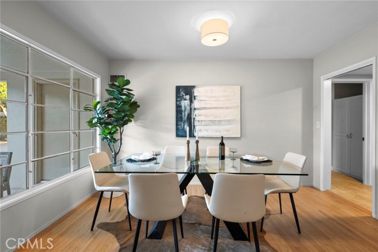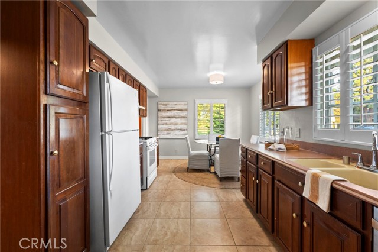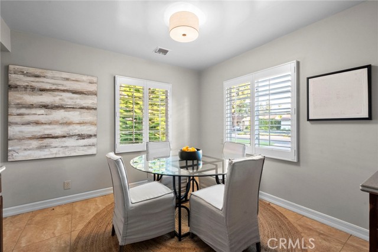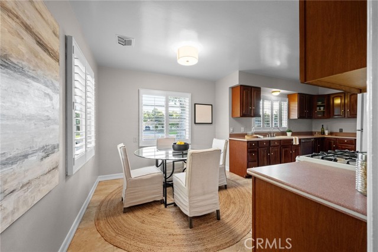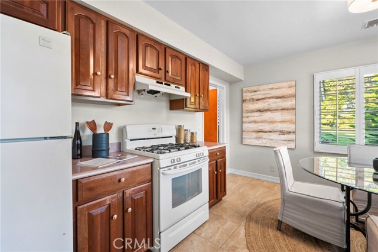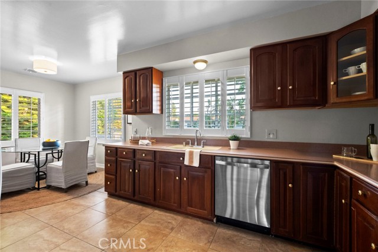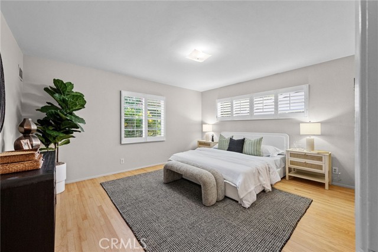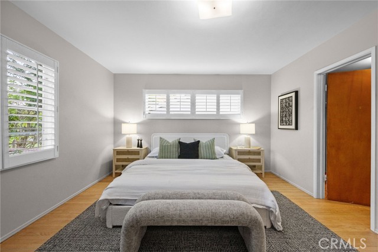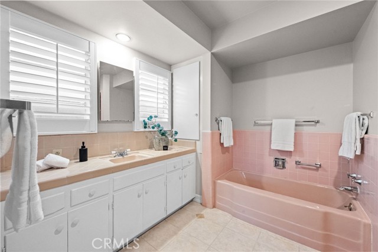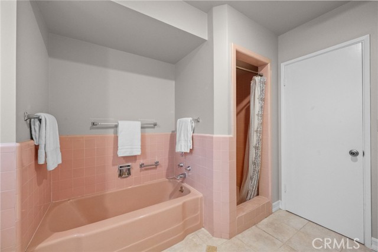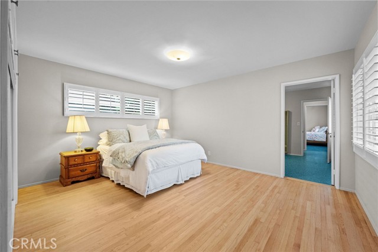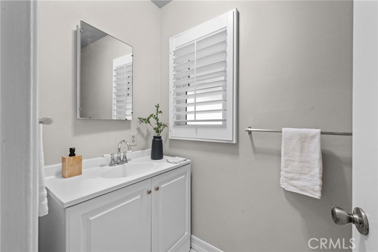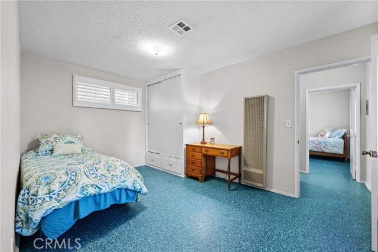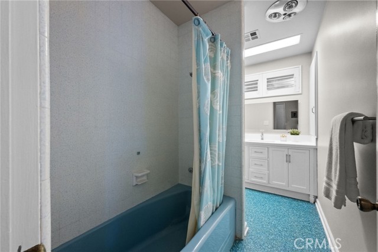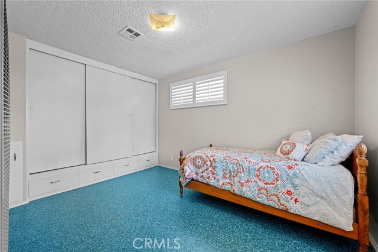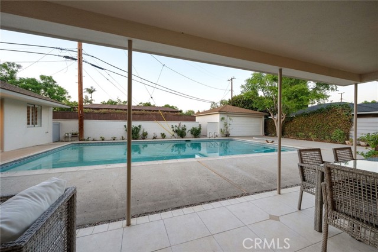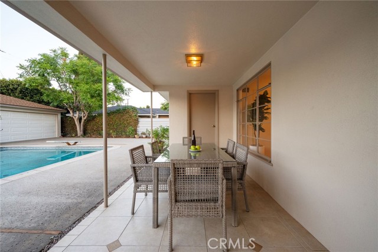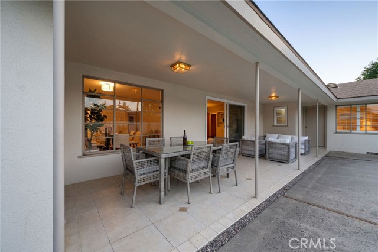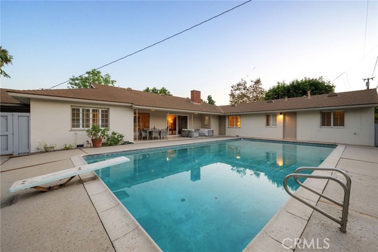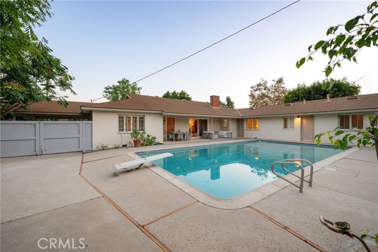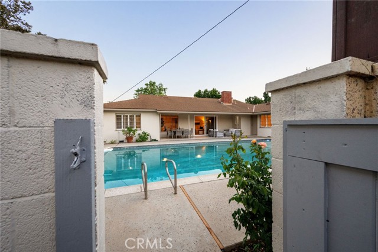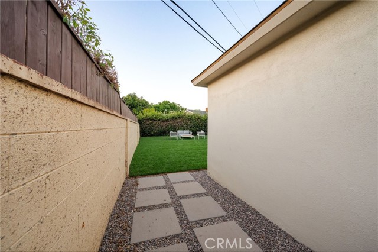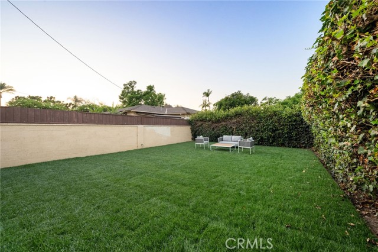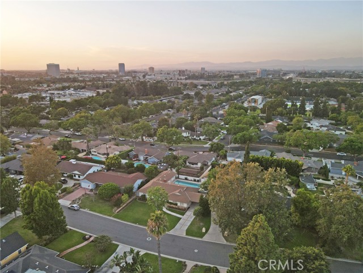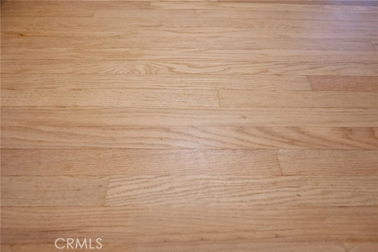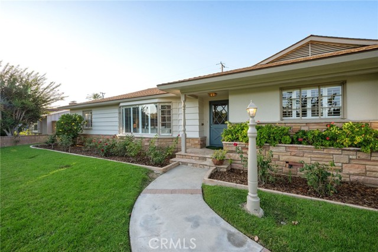1101 Sharon Road, Santa Ana, CA 92706
- MLS#: PW25198145 ( Single Family Residence )
- Street Address: 1101 Sharon Road
- Viewed: 5
- Price: $1,595,000
- Price sqft: $576
- Waterfront: Yes
- Wateraccess: Yes
- Year Built: 1955
- Bldg sqft: 2769
- Bedrooms: 5
- Total Baths: 4
- Full Baths: 3
- 1/2 Baths: 1
- Garage / Parking Spaces: 8
- Days On Market: 109
- Additional Information
- County: ORANGE
- City: Santa Ana
- Zipcode: 92706
- Subdivision: Other (othr)
- District: Santa Ana Unified
- Elementary School: SANTIA
- High School: SANANA
- Provided by: Seven Gables Real Estate
- Contact: Phillip Phillip

- DMCA Notice
-
DescriptionFor the very first time, this single family owned home is being offered in the heart of the sought after Fisher Park neighborhood. Built in 1955, 1101 Sharon Road is a beautifully preserved custom ranch style home that captures the charm and warmth of a bygone era when the surrounding landscape still held mature walnut groves and quiet, tree lined streets. From the moment you arrive, the curved walkway and vintage lamppost greet you with timeless character. Step past the blooming geraniums and into a home that tells a story starting with a spacious living room featuring a iconic bay picture window, refinished original Red oak hardwood floors, and plantation shutters throughout. Light pours in through wall to wall windows in the open family and dining rooms, offering serene views of the sparkling pool and patio perfect for entertaining or simply unwinding. This approximately 2,800 sq ft home offers 5 bedrooms and 3.5 baths, all set on a generous, extra wide double lot. Youll find charming original features throughout: a large stone fireplace, built in bookshelves, clever hallway cupboards and drawers, and bathrooms showcasing mid century tile work that has stood the test of time. An addition built in 1967 created even more flexible living space, ideal for guest rooms, extended family, a home office, or creative studio. The kitchen, with its cozy eat in nook, connects easily to the side porte cochere entry and a convenient inside laundry area. Step outside to a gated, rose lined pool area, with a small gate that opens into a separate garden or recreation space your own private retreat. A long driveway leads to a detached two car garage, plus space for 4+ additional vehicles. Located in a community full of heart, you'll love being near Jack Fisher Park and part of the vibrant West Floral and Historic Floral Park neighborhoods known for their friendly spirit and events like ice cream socials, garden swaps, and holiday events. Here, neighbors still take evening strolls and greet each other with a smile. Whether you're looking to preserve the mid century charm or add your own personal touches, this home offers endless potential and may even qualify for Mills Act historic designation benefits. Come see what makes Sharon Road such a special place to call home. We cant wait to welcome you.
Property Location and Similar Properties
Contact Patrick Adams
Schedule A Showing
Features
Accessibility Features
- No Interior Steps
Additional Parcels Description
- 001-233-19
Appliances
- Dishwasher
- Free-Standing Range
- Disposal
- Range Hood
- Refrigerator
- Water Heater
Architectural Style
- Ranch
Assessments
- Unknown
Association Fee
- 0.00
Builder Name
- owner
Carport Spaces
- 1.00
Commoninterest
- None
Common Walls
- No Common Walls
Construction Materials
- Stucco
- Wood Siding
Cooling
- Central Air
Country
- US
Days On Market
- 58
Direction Faces
- South
Eating Area
- Breakfast Nook
- Dining Ell
Electric
- Standard
Elementary School
- SANTIA
Elementaryschool
- Santiago
Fencing
- Block
- Masonry
Fireplace Features
- Family Room
- Masonry
- Raised Hearth
Flooring
- Vinyl
- Wood
Foundation Details
- Concrete Perimeter
- Raised
Garage Spaces
- 2.00
Heating
- Central
- Forced Air
High School
- SANANA
Highschool
- Santa Ana
High School Other
- Mater Dei
- OCHSA
Interior Features
- Built-in Features
Laundry Features
- Dryer Included
- Gas Dryer Hookup
- Individual Room
- Inside
- Washer Hookup
- Washer Included
Levels
- One
Living Area Source
- Assessor
Lockboxtype
- None
Lot Features
- 2-5 Units/Acre
- Back Yard
- Front Yard
- Landscaped
- Level with Street
- Lot 10000-19999 Sqft
- Irregular Lot
- Level
- Near Public Transit
- Park Nearby
- Sprinkler System
- Sprinklers In Front
- Sprinklers In Rear
- Utilities - Overhead
Middleorjuniorschoolother
- Santiago
Parcel Number
- 00113109
Parking Features
- Attached Carport
- Driveway
- Paved
- Driveway Level
- Garage
- Garage Faces Front
- Garage Door Opener
Patio And Porch Features
- Concrete
- Covered
- Patio Open
- Front Porch
- Rear Porch
- Slab
Pool Features
- Private
- Gunite
- In Ground
Postalcodeplus4
- 1537
Property Type
- Single Family Residence
Property Condition
- Additions/Alterations
Road Frontage Type
- City Street
Road Surface Type
- Paved
Roof
- Composition
School District
- Santa Ana Unified
Security Features
- Carbon Monoxide Detector(s)
- Smoke Detector(s)
Sewer
- Public Sewer
Spa Features
- None
Subdivision Name Other
- Fisher Park
Uncovered Spaces
- 5.00
Utilities
- Cable Connected
- Electricity Connected
- Natural Gas Connected
- Sewer Connected
- Water Connected
View
- Neighborhood
Water Source
- Public
Window Features
- Casement Windows
- Screens
Year Built
- 1955
Year Built Source
- Assessor

