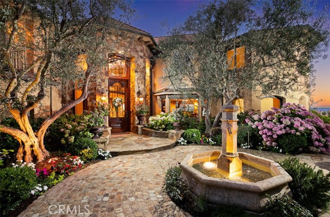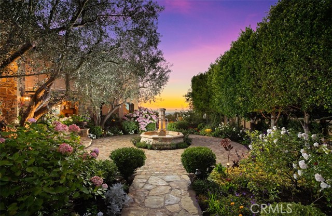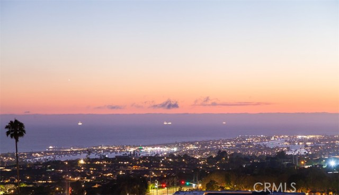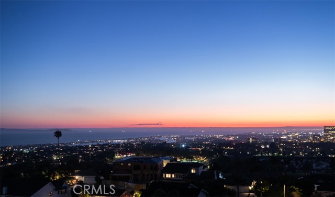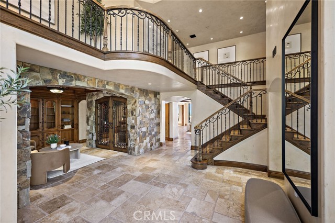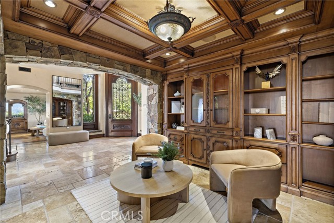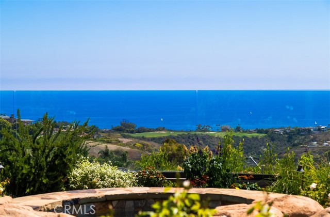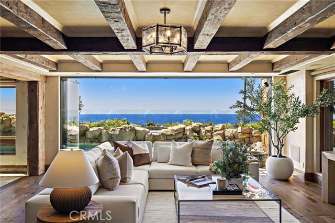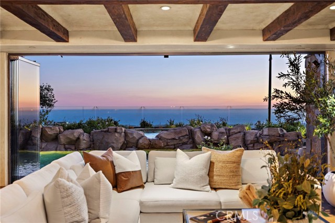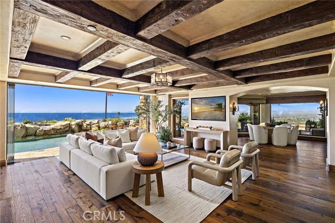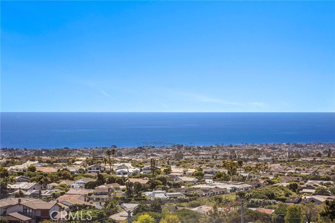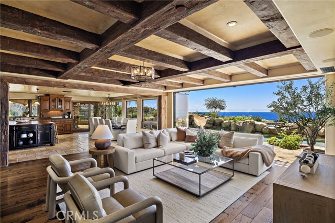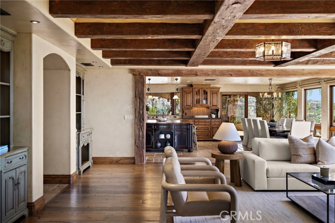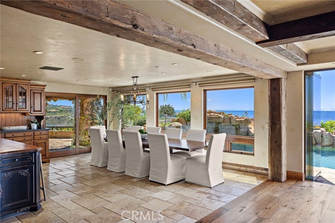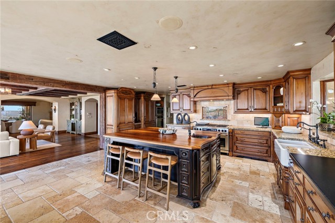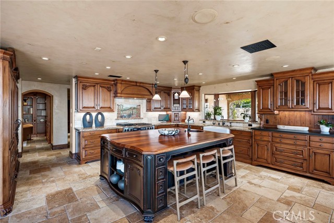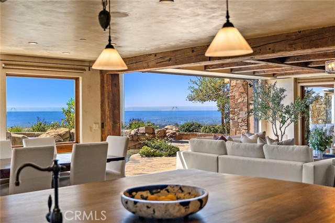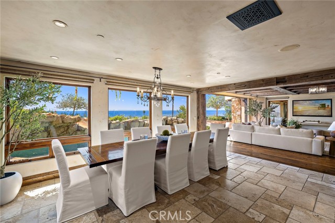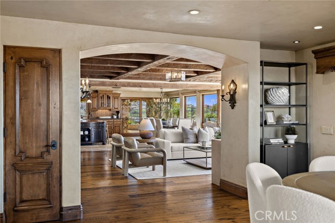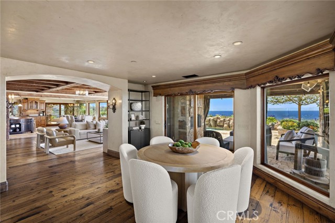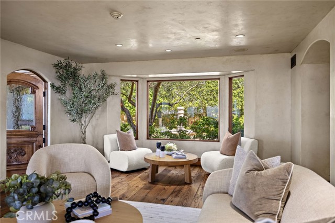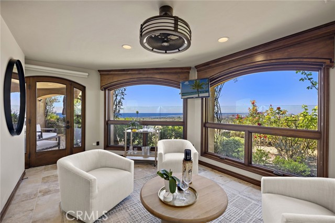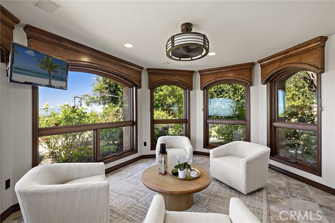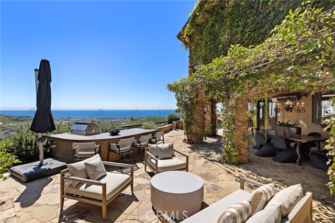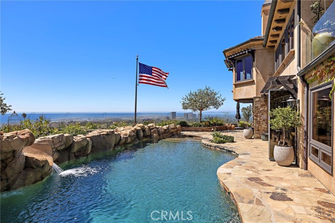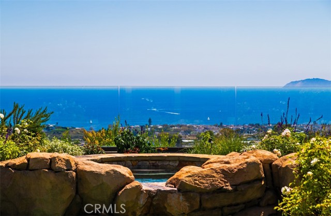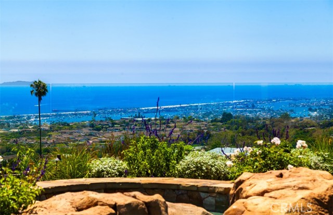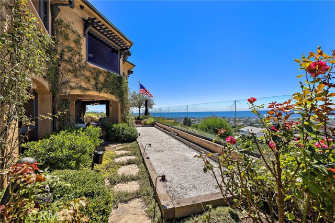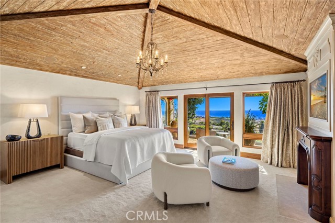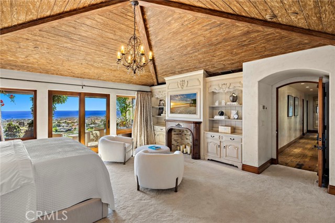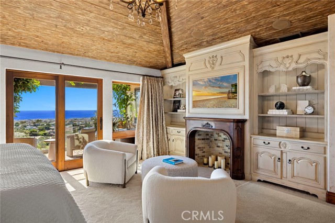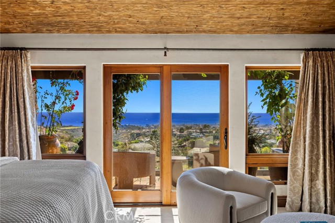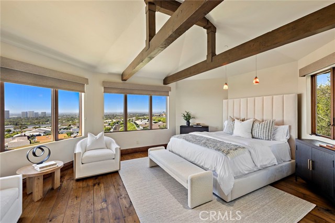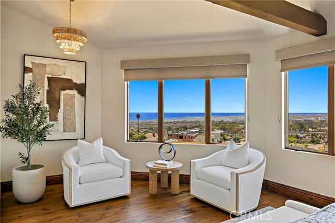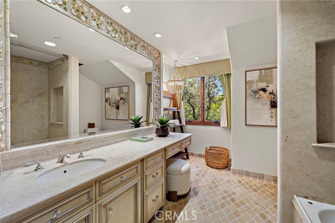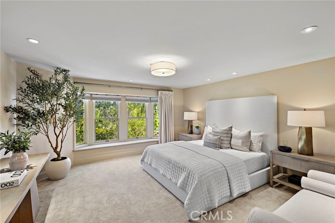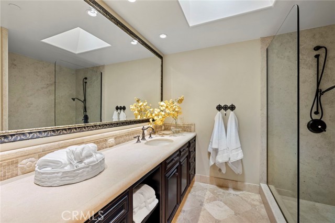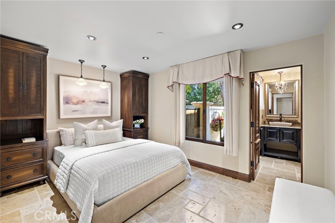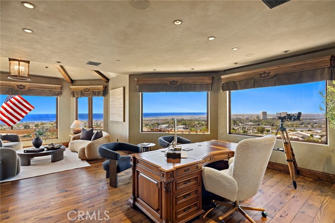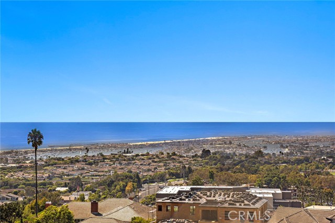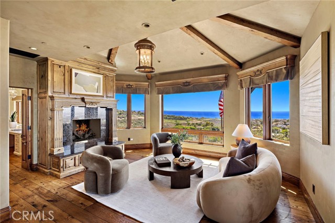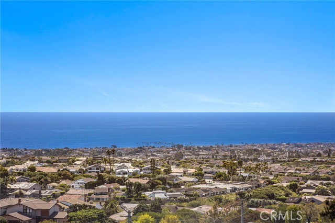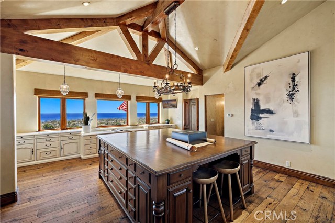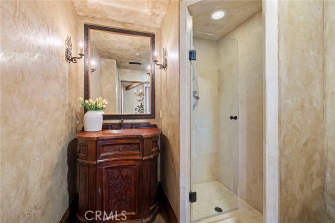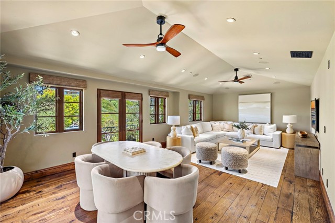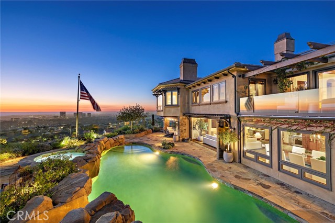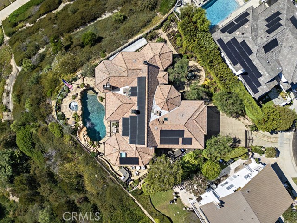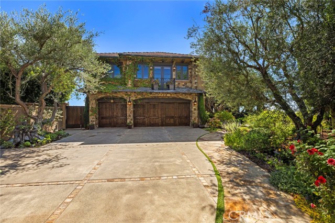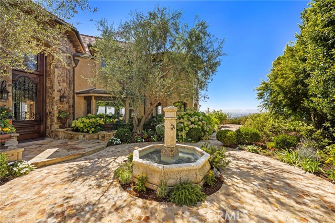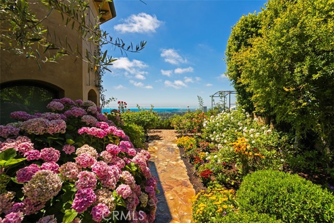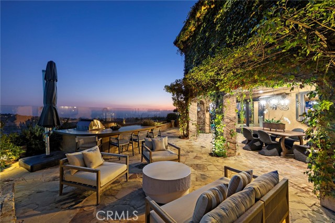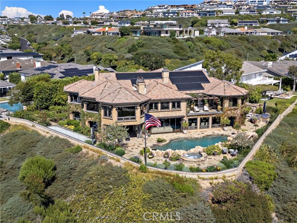25 San Mateo Way, Corona del Mar, CA 92625
- MLS#: OC25197320 ( Single Family Residence )
- Street Address: 25 San Mateo Way
- Viewed: 5
- Price: $18,998,000
- Price sqft: $2,672
- Waterfront: Yes
- Wateraccess: Yes
- Year Built: 1973
- Bldg sqft: 7109
- Bedrooms: 5
- Total Baths: 6
- Full Baths: 5
- 1/2 Baths: 1
- Garage / Parking Spaces: 3
- Days On Market: 70
- Acreage: 1.40 acres
- Additional Information
- County: ORANGE
- City: Corona del Mar
- Zipcode: 92625
- Subdivision: Spyglass Hill (spyh)
- District: Newport Mesa Unified
- Provided by: Luxe Real Estate
- Contact: Paul Paul

- DMCA Notice
-
DescriptionAvailable for the first time in nearly two decades, 25 San Mateo Way is one of the most iconic offerings in Corona del Mars Spyglass Hill. Set on an extraordinary oversized lot with rare positioning, this trophy estate captures sweeping, unobstructed views that span Newport Coasts hillsides, Pelican Hill Golf Course, the Pacific Ocean, Catalina Island, Newport Harbor, Fashion Island, and sparkling city lights stretching to downtown LA. A private gated driveway leads to the residence, where approximately 7,109 sqft of interior living space is complemented by nearly 720 sqft of covered outdoor loggia space. Nearly every room in the home embraces the panoramic vistas and unparalleled privacy. The main level begins with a grand foyer and features a formal living room, wine room & tasting area, sunroom retreat, and an expansive great room that blends the family room, kitchen, and informal dining for 10+. Frameless glass bi fold doors extend the interiors to the backyard sanctuary. A main level ensuite bedroom offers comfort for guests. The upper level hosts 4 additional bedrooms, including an executive office with retreat and a large loft/media room. In total, the home offers 5 bedrooms plus office, bonus room, optional gym or private den, multiple living areas, and exceptional flexibility. Resort like grounds create a setting designed for both entertainment and everyday enjoyment. Highlights include a pool with slide, spa, waterfalls, built in BBQ island, crushed seashell bocce ball court, water features, and two covered loggia spaces: one designed for dining al fresco, the other for lounging with a fireplace and television. The meticulously maintained landscaping evokes the romance of Tuscany and offers multiple seating points to enjoy the endless views. With its gated entry, oversized driveway, 3 car garage, and unique setback that ensures unusual privacy, 25 San Mateo Way stands apart as a truly one of a kind opportunity. Combining iconic views, timeless design, and a legacy lot, this estate represents the very best of coastal Orange County living just a stones throw from premier shopping and dining at Fashion Island and the CdM Village, five star luxury resorts, award winning schools, John Wayne Airport, and convenient freeway access.
Property Location and Similar Properties
Contact Patrick Adams
Schedule A Showing
Features
Accessibility Features
- Parking
Appliances
- 6 Burner Stove
- Barbecue
- Dishwasher
- Double Oven
- Freezer
- Gas Oven
- Gas Cooktop
- Microwave
- Range Hood
- Refrigerator
Assessments
- Unknown
Association Amenities
- Picnic Area
- Playground
Association Fee
- 576.00
Association Fee Frequency
- Quarterly
Commoninterest
- Planned Development
Common Walls
- No Common Walls
Cooling
- Central Air
Country
- US
Days On Market
- 38
Eating Area
- Breakfast Counter / Bar
- Dining Room
- In Kitchen
Entry Location
- Front Door
Fireplace Features
- Family Room
- Living Room
- Primary Bedroom
- Outside
- Patio
- Gas
Flooring
- Carpet
- Stone
- Wood
Garage Spaces
- 3.00
Green Energy Generation
- Solar
Heating
- Central
Interior Features
- Balcony
- Beamed Ceilings
- Built-in Features
- Granite Counters
- Home Automation System
- In-Law Floorplan
- Open Floorplan
- Pantry
- Storage
Laundry Features
- Individual Room
- Inside
- Upper Level
Levels
- Two
Living Area Source
- Assessor
Lockboxtype
- None
Lot Features
- 0-1 Unit/Acre
- Back Yard
- Corner Lot
- Cul-De-Sac
- Front Yard
- Garden
- Landscaped
- Lawn
- Park Nearby
- Value In Land
- Yard
Parcel Number
- 46102207
Parking Features
- Direct Garage Access
- Driveway
- Garage
- Garage Faces Front
- Garage - Two Door
- Gated
Pool Features
- Private
- In Ground
Postalcodeplus4
- 1034
Property Type
- Single Family Residence
Property Condition
- Turnkey
- Updated/Remodeled
School District
- Newport Mesa Unified
Security Features
- Automatic Gate
- Wired for Alarm System
Sewer
- Public Sewer
Spa Features
- Private
- In Ground
Subdivision Name Other
- Spyglass Hill (SPYH)
View
- Bay
- Canyon
- Catalina
- City Lights
- Coastline
- Courtyard
- Golf Course
- Harbor
- Hills
- Mountain(s)
- Neighborhood
- Ocean
- Panoramic
- Pier
- Pool
- Water
- White Water
Water Source
- Public
Year Built
- 1973
Year Built Source
- See Remarks


