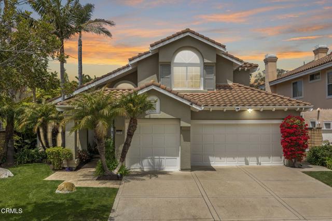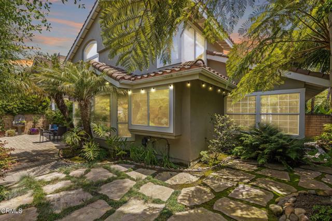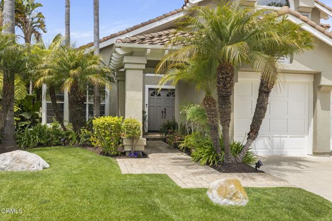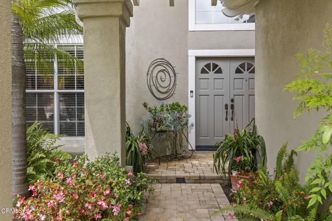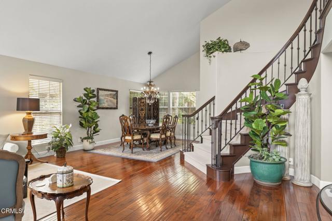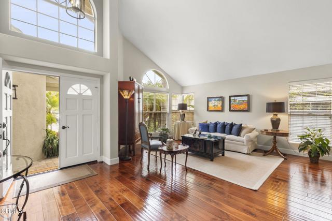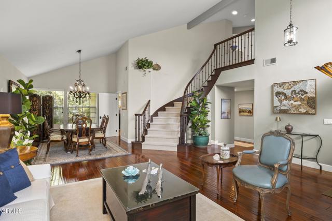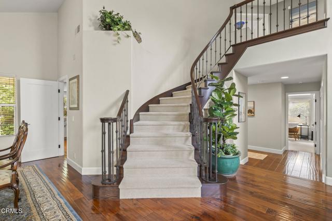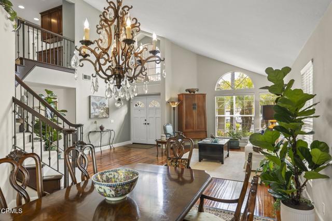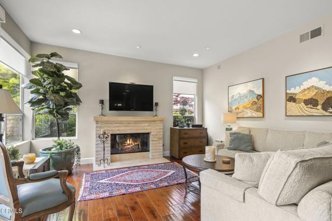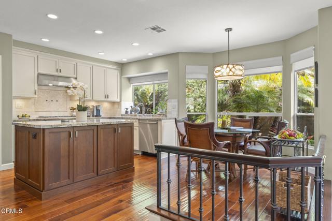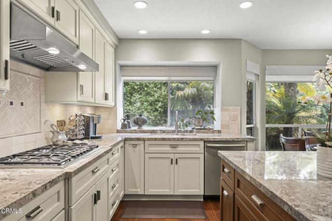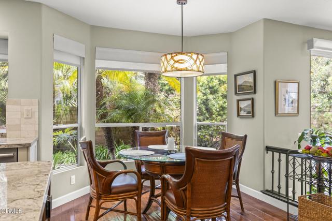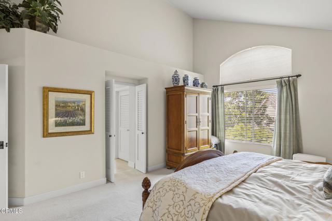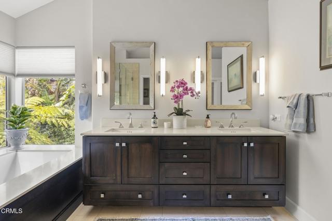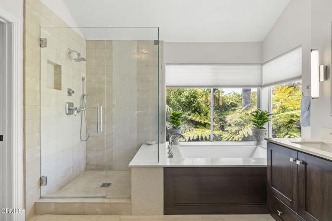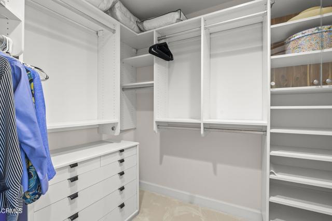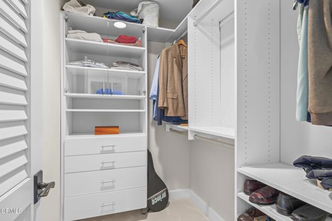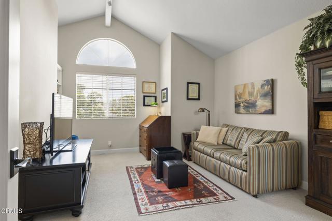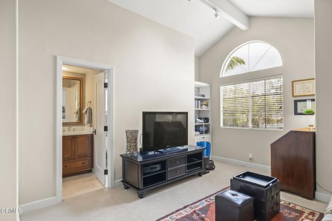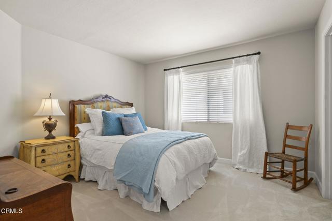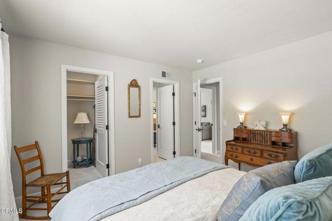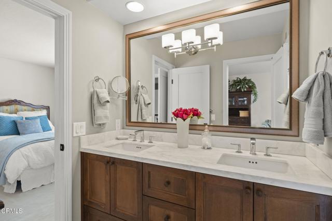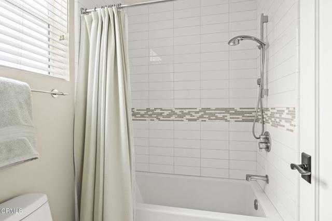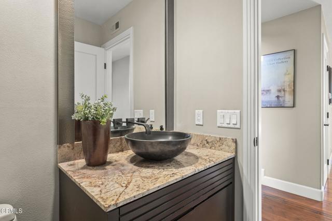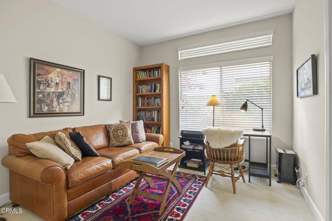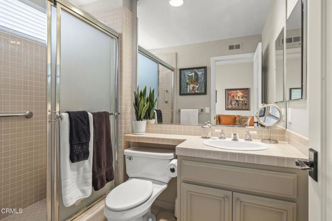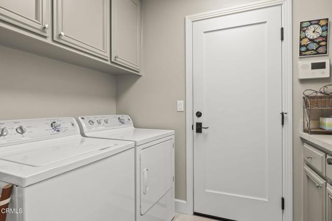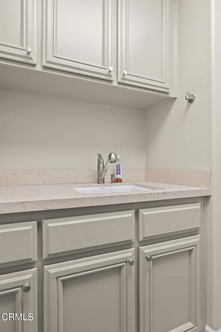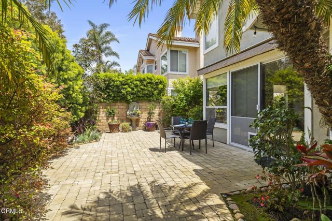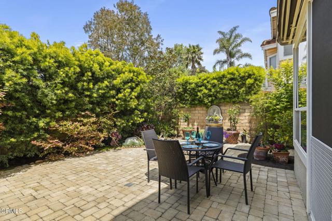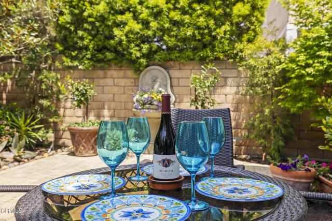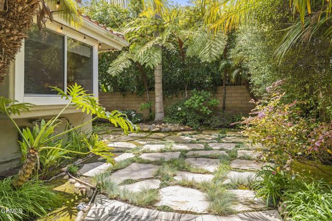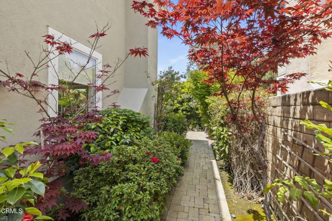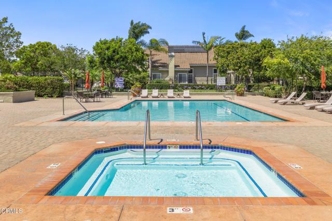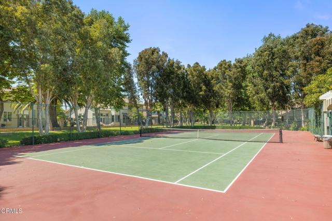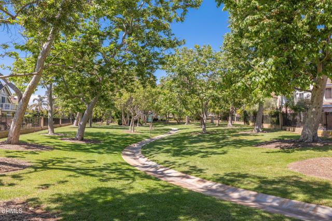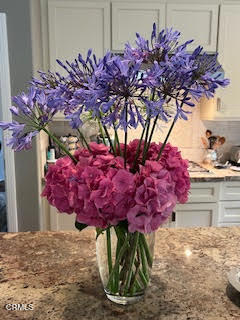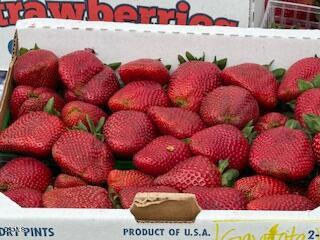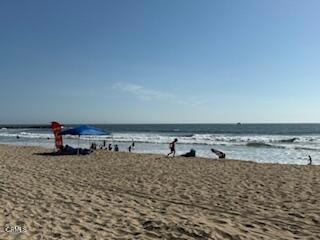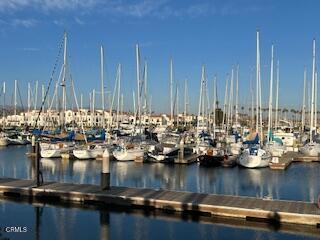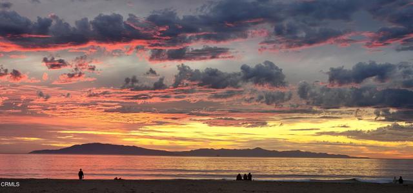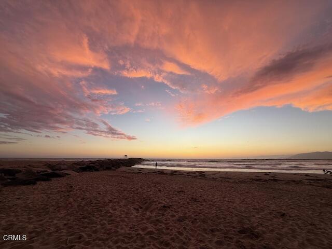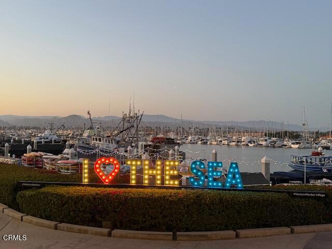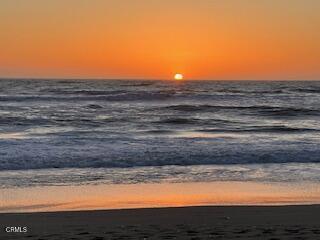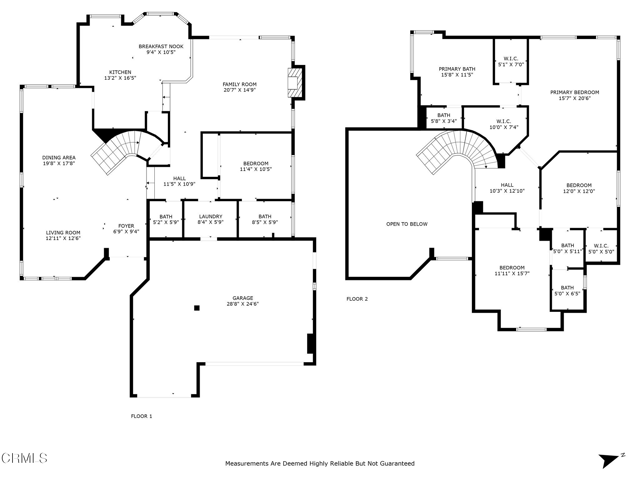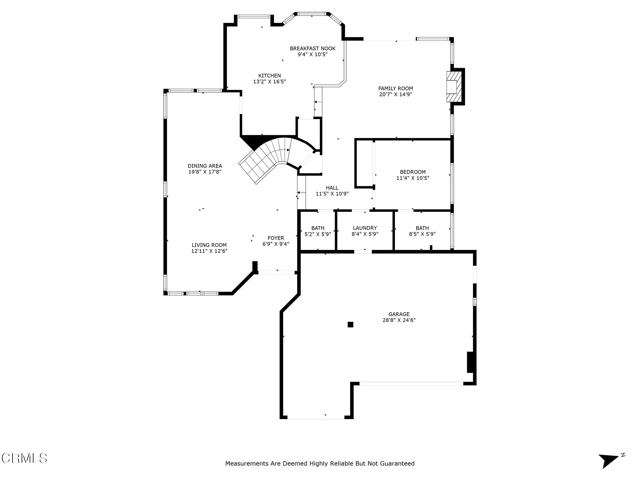2113 Doral Court, Oxnard, CA 93036
- MLS#: V1-32213 ( Single Family Residence )
- Street Address: 2113 Doral Court
- Viewed: 5
- Price: $1,399,000
- Price sqft: $505
- Waterfront: Yes
- Wateraccess: Yes
- Year Built: 1989
- Bldg sqft: 2768
- Bedrooms: 4
- Total Baths: 4
- Full Baths: 3
- 1/2 Baths: 1
- Garage / Parking Spaces: 3
- Days On Market: 102
- Additional Information
- County: VENTURA
- City: Oxnard
- Zipcode: 93036
- Subdivision: River Ridge, J.m.peters 3384
- Provided by: Heinz Real Estate
- Contact: Jane Jane

- DMCA Notice
-
DescriptionA Beautiful Custom remodel in prestigious Peter's River Ridge Golf Community. This 4 BR, 3.5 bath, 2768 SF home combines elegant finishes & designer fixtures! Situated half way between Malibu & Santa Barbara the coastal weather is fantastic! Entering thru the custom painted front double doors, take in the soaring ceilings, gorgeous walnut wood floors, custom metal & wood curved staircase & designer chandelier, bathed in natural light from numerous dual paned double hung windows. The original sunken living room floor was raised to create a large entertainment space which connects to the dining area. The elegant curved staircase leads to a large 2nd floor landing and 3 bedrooms. The large master suite has a double door entry, vaulted ceilings, dense wool carpet, separate walk in closets w/ mirror doors, built in cabinets & cedar lined shelving. The master bath features a 2 sink vanity, dual medicine cabinets w/ hidden thick glass shelving & are mirror lined w/ electrical plugs. The marble shower has 1/2' thick Starlite glass. Enjoy the large soaking tub w/ hand held filler & deck surround with a private tropical treetop view. The guest bedroom includes a walk in closet & ensuite bath w/ separate vanity & shower rooms. The upstairs front bedroom/media room has a vaulted ceiling & built in bookcase. The kitchen features high end Viking & Thermador appliances, custom Alderwood cabinets w/ rollout drawers, granite counters, large pantry, Pentaire water filter at large dual sink under a window box w/ remote control shade & dining area. The family room's custom designed travertine gas fireplace & recessed & art spot lights provide a relaxing view thru large windows to the lush private backyard. The 5 foot wide hallway leads from the family room past the large coat closet and storage to a powder room for guests. The 1st floor bedroom/office includes an ensuite full bath. The laundry room w/ cabinets & sink lead to the 3 car finished garage, with a coated floor, work bench & wall of build in cabinets, a large softwater tank and new large water heater. Custom mature landscaping also includes pavers & flagstone, a wall fountain & a large Sunsetter automatic shade w/ lighting. Automatic sprinklers and landscape lighting is plumbed front and back. This home is in a prime location within walking distance to the pool, spa, tennis/pickle ball court & greenspace amenities. Shopping, golf & clubhouse, 2 harbors & beaches are minutes away.
Property Location and Similar Properties
Contact Patrick Adams
Schedule A Showing
Features
Accessibility Features
- 2+ Access Exits
- Parking
- Other
- Low Pile Carpeting
- Grab Bars In Bathroom(s)
- Doors - Swing In
- 48 Inch Or More Wide Halls
- 36 Inch Or More Wide Halls
Appliances
- Dishwasher
- Convection Oven
- Water Heater
- Self Cleaning Oven
- Range Hood
- Microwave
- Hot Water Circulator
- Gas Water Heater
- High Efficiency Water Heater
- Gas Oven
- Gas Cooktop
- ENERGY STAR Qualified Water Heater
- ENERGY STAR Qualified Appliances
- Electric Oven
- Water Softener
- Water Purifier
- Water Line to Refrigerator
- Vented Exhaust Fan
- Refrigerator
- Ice Maker
- Freezer
Architectural Style
- Contemporary
Assessments
- None
Association Amenities
- Golf Course
- Pets Permitted
- Spa/Hot Tub
- Pool
- Tennis Court(s)
- Security
- Management
Association Fee
- 155.00
Association Fee Frequency
- Monthly
Builder Name
- JM Peters
Commoninterest
- Planned Development
Common Walls
- No Common Walls
Construction Materials
- Concrete
- Drywall Walls
- Stucco
- Glass
- Flagstone
- Frame
Cooling
- None
Country
- US
Days On Market
- 108
Door Features
- Double Door Entry
- Mirror Closet Door(s)
- Sliding Doors
Eating Area
- Breakfast Nook
- Separated
- In Kitchen
- Dining Room
Electric
- 220 Volts
- Electricity - On Property
- 220 Volts in Laundry
Entry Location
- Front door
Fencing
- Brick
Fireplace Features
- Family Room
- Gas
Flooring
- Carpet
- Wood
- Tile
Foundation Details
- Slab
Garage Spaces
- 3.00
Heating
- Central
- High Efficiency
- Natural Gas
Interior Features
- Built-in Features
- Wired for Data
- Tile Counters
- Stone Counters
- Pantry
- Granite Counters
- Two Story Ceilings
- Track Lighting
- Recessed Lighting
- Open Floorplan
- High Ceilings
- Cathedral Ceiling(s)
Laundry Features
- Inside
- Individual Room
Levels
- Two
Living Area Source
- Appraiser
Lockboxtype
- None
Lot Features
- Back Yard
- 2-5 Units/Acre
- Sprinklers Timer
- Sprinkler System
- Park Nearby
- Level with Street
- Greenbelt
- Close to Clubhouse
- Yard
- Walkstreet
- Level
- Landscaped
- Lawn
- Front Yard
Parcel Number
- 1790152815
Parking Features
- None
Patio And Porch Features
- Patio Open
- Stone
Pool Features
- Fenced
- In Ground
- Gunite
- Lap
- Heated
- Filtered
- Association
Postalcodeplus4
- 7700
Property Type
- Single Family Residence
Property Condition
- Updated/Remodeled
Road Surface Type
- Privately Maintained
- Paved
Roof
- Tile
Security Features
- Carbon Monoxide Detector(s)
- Security Lights
- Smoke Detector(s)
- Wired for Alarm System
Sewer
- Public Sewer
Spa Features
- Association
- In Ground
- Gunite
- Heated
Subdivision Name Other
- River Ridge
- J.M.Peters - 338403
Utilities
- Cable Connected
- Water Connected
- Underground Utilities
- Sewer Connected
- Phone Available
- Natural Gas Connected
- Electricity Connected
View
- None
Virtual Tour Url
- https://listing.upmarket.media/sites/mnkagpb/unbranded
Water Source
- Public
Window Features
- Custom Covering
- Low Emissivity Windows
- Roller Shields
- Blinds
- ENERGY STAR Qualified Windows
- Screens
- Garden Window(s)
- Double Pane Windows
Year Built
- 1989
Year Built Source
- Builder
