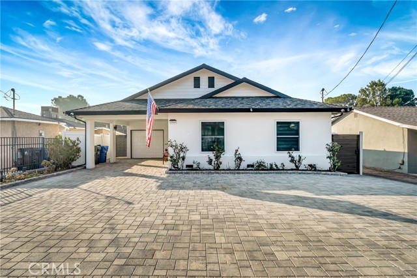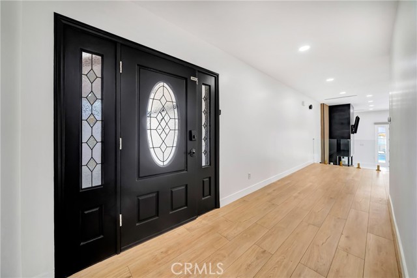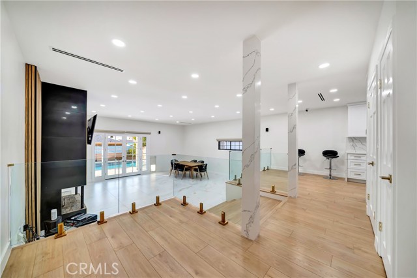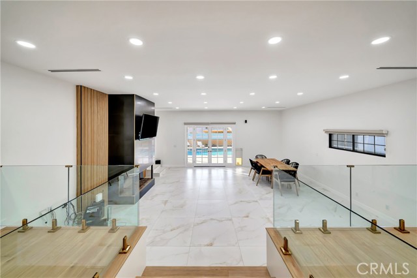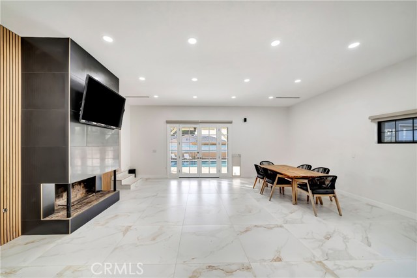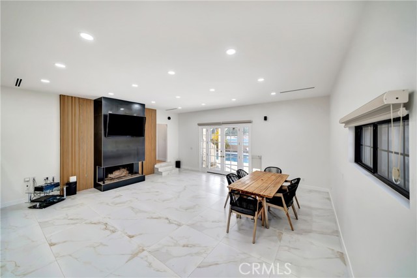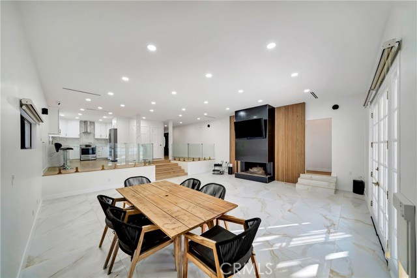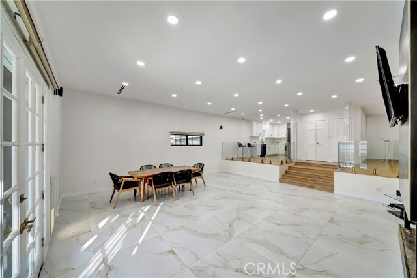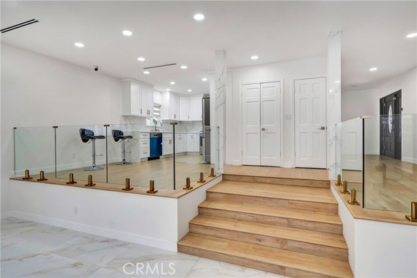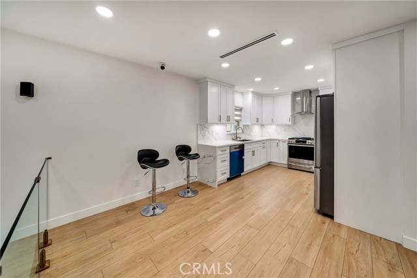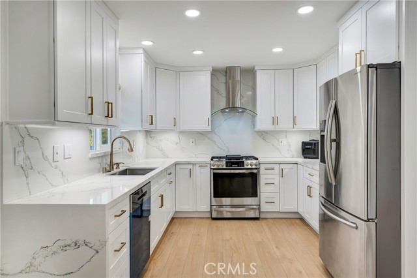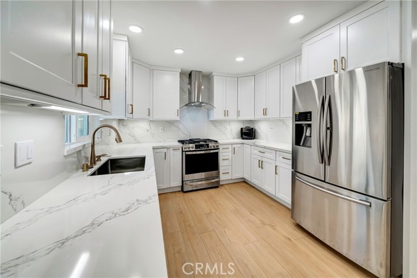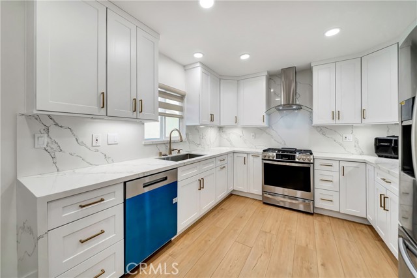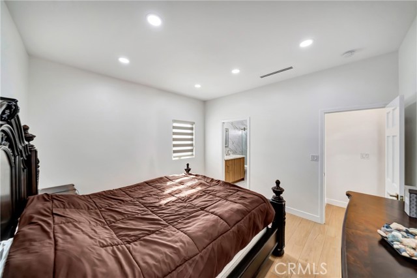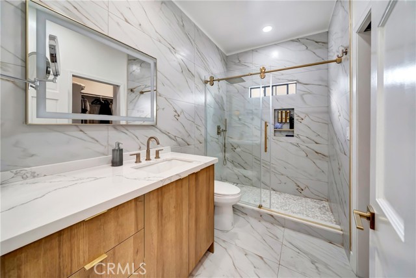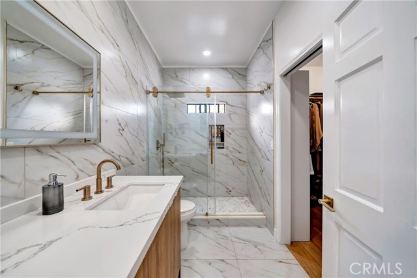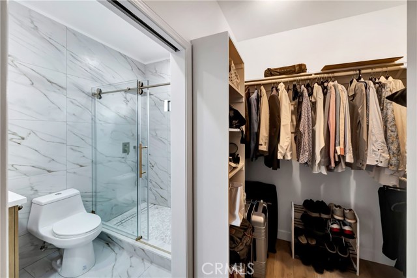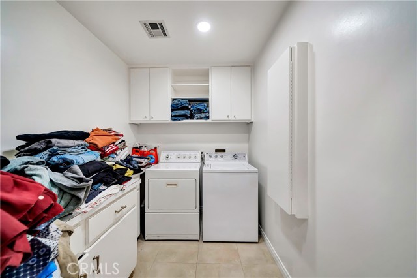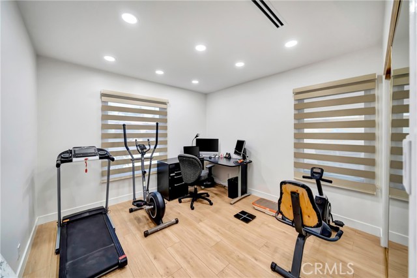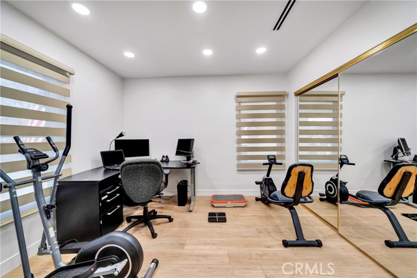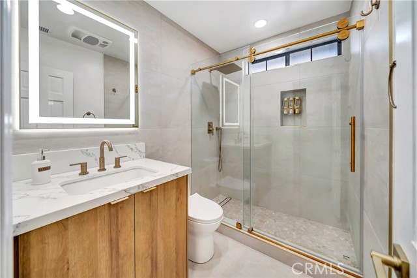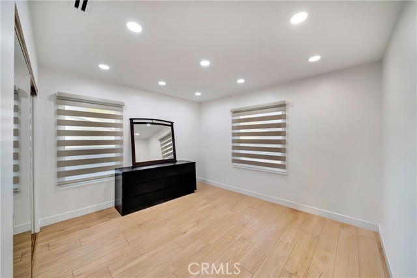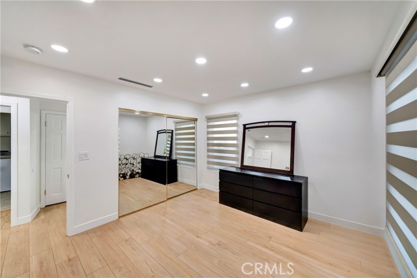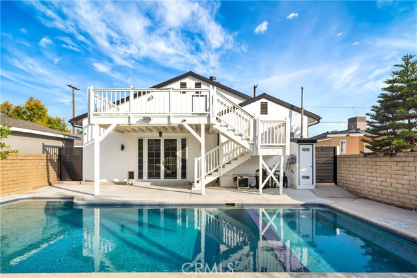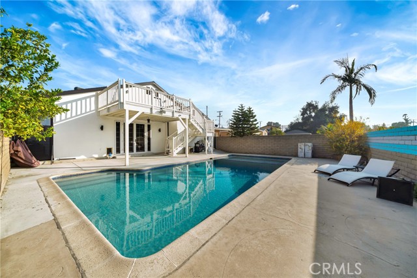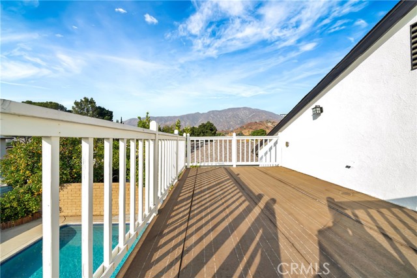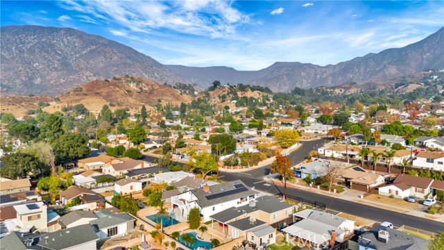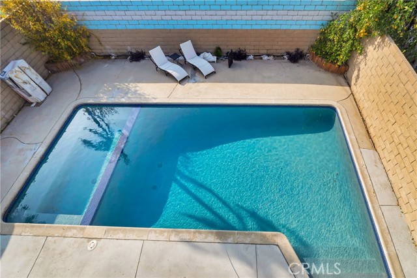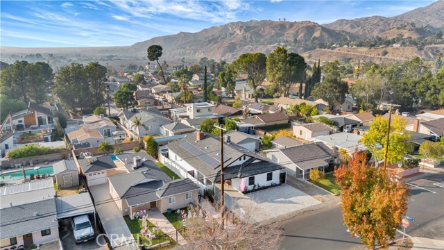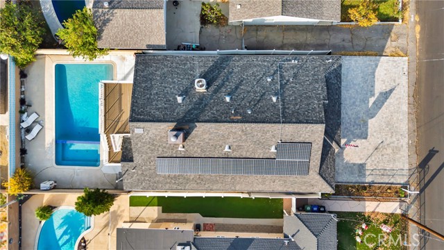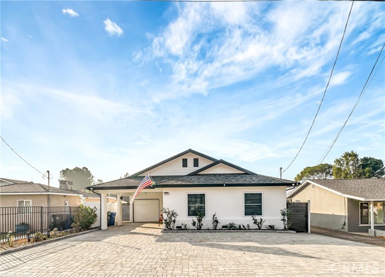10949 Mcvine Avenue, Sunland, CA 91040
- MLS#: SR25198983 ( Single Family Residence )
- Street Address: 10949 Mcvine Avenue
- Viewed: 4
- Price: $1,050,000
- Price sqft: $576
- Waterfront: No
- Year Built: 1951
- Bldg sqft: 1824
- Bedrooms: 3
- Total Baths: 2
- Full Baths: 2
- Garage / Parking Spaces: 1
- Days On Market: 52
- Additional Information
- County: LOS ANGELES
- City: Sunland
- Zipcode: 91040
- District: Los Angeles Unified
- High School: VERHIL
- Provided by: Equity Union
- Contact: Emanoel Emanoel

- DMCA Notice
-
DescriptionThis stunning 3 bedroom, 2 bathroom home has been fully remodeled with no expense spared, offering 1,824 sq. ft. of stylish living space on a 6,000+ sq. ft. lot. Inside, the open layout features a brand new kitchen, new flooring, and a sleek modern design throughout. Both bathrooms have been updated with high end finishes, creating a luxurious and move in ready home. Step outside to your private backyard oasis with a recently remodeled pool and spa, surrounded by low maintenance hardscaping. The expansive driveway provides parking for 6+ cars, adding both convenience and value. On the backyard patio, enjoy a second story patio with sweeping city views perfect for entertaining or relaxing at sunset. This house also features EV charger to make your car charging convenient. Located in one of Sunlands most desirable pockets, this home offers a rare combination of modern upgrades, outdoor living, and a prime location.
Property Location and Similar Properties
Contact Patrick Adams
Schedule A Showing
Features
Appliances
- Dishwasher
- Gas Cooktop
- Range Hood
- Water Heater
Assessments
- None
Association Fee
- 0.00
Commoninterest
- None
Common Walls
- No Common Walls
Cooling
- Central Air
Country
- US
Days On Market
- 26
Eating Area
- In Family Room
Electric
- 220 Volts
Exclusions
- Refrigerator
Fireplace Features
- Family Room
Flooring
- Laminate
- Tile
Foundation Details
- Raised
Garage Spaces
- 1.00
Heating
- Central
High School
- VERHIL
Highschool
- Verdugo Hills
Interior Features
- Granite Counters
- High Ceilings
- Open Floorplan
- Recessed Lighting
Laundry Features
- Dryer Included
- Individual Room
- Washer Included
Levels
- One
- Two
Living Area Source
- Assessor
Lockboxtype
- Combo
- See Remarks
- Seller Providing Access
Lockboxversion
- Supra BT LE
Lot Features
- Paved
Parcel Number
- 2551026031
Parking Features
- Attached Carport
- Driveway
- Garage
Patio And Porch Features
- Deck
- Rear Porch
Pool Features
- Private
- In Ground
Postalcodeplus4
- 2132
Property Type
- Single Family Residence
Property Condition
- Updated/Remodeled
School District
- Los Angeles Unified
Sewer
- Public Sewer
Spa Features
- Private
- In Ground
Utilities
- Natural Gas Connected
- Sewer Connected
- Water Connected
View
- Neighborhood
Water Source
- Public
Year Built
- 1951
Year Built Source
- Assessor
Zoning
- LAR1

