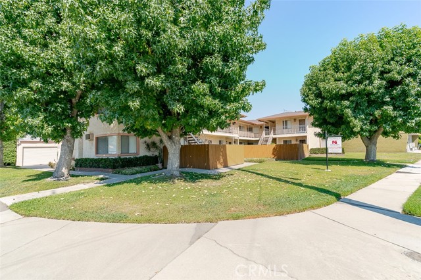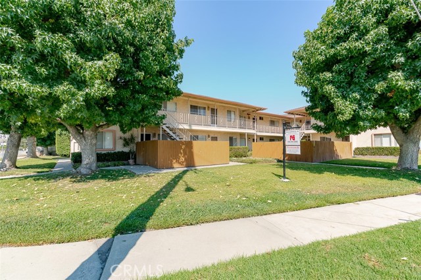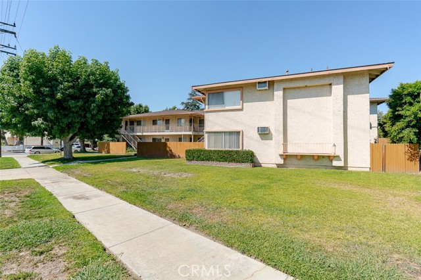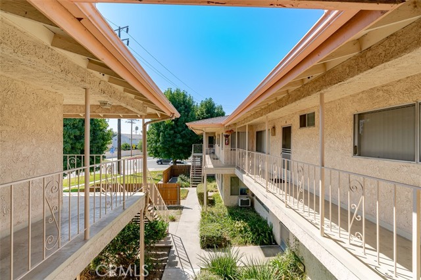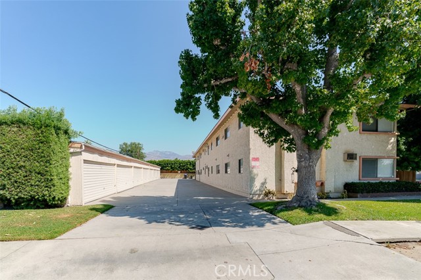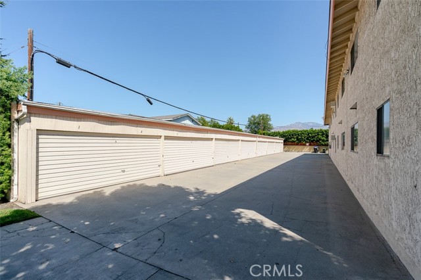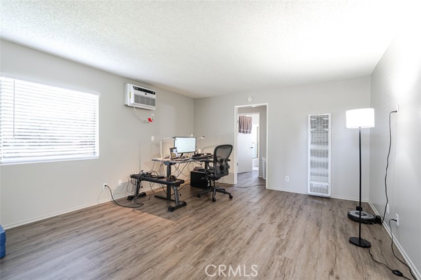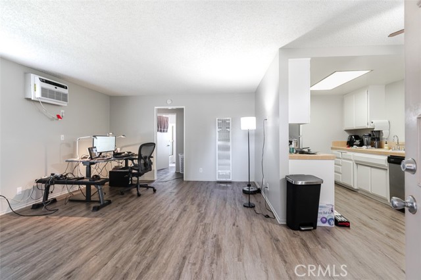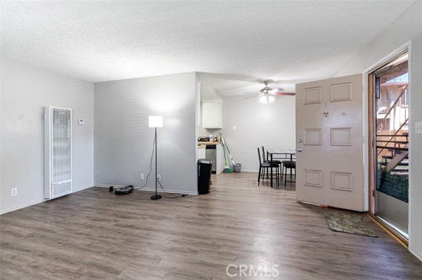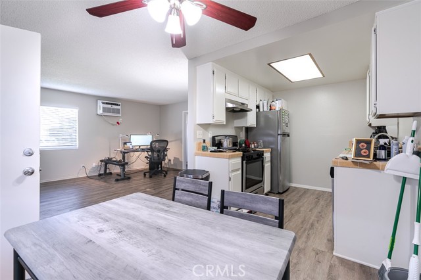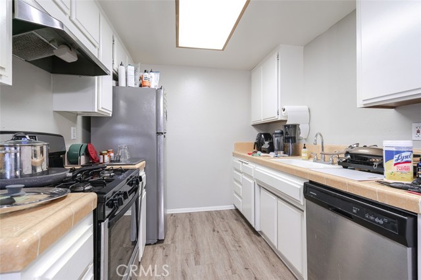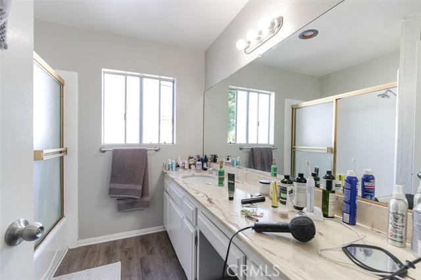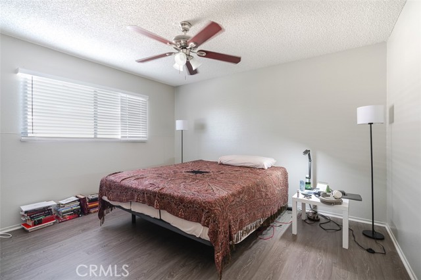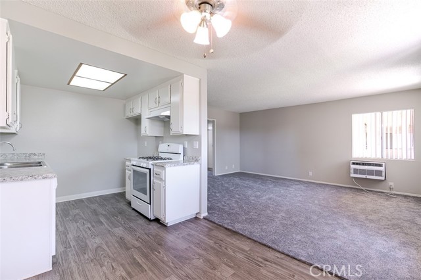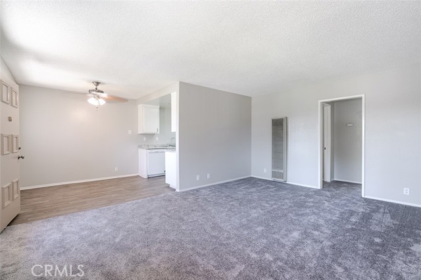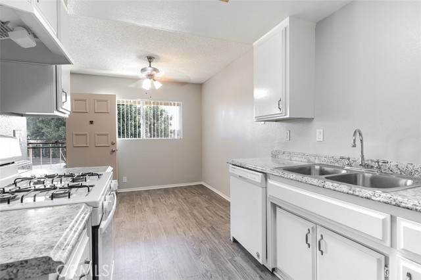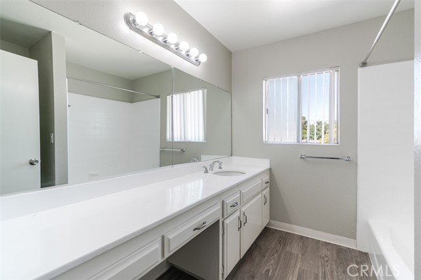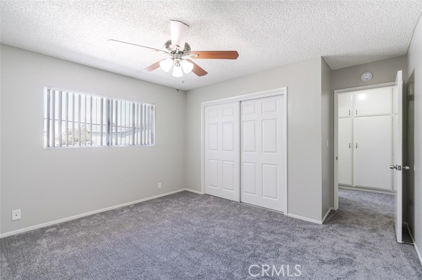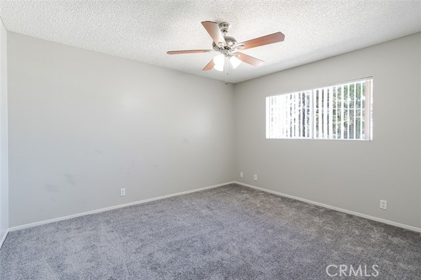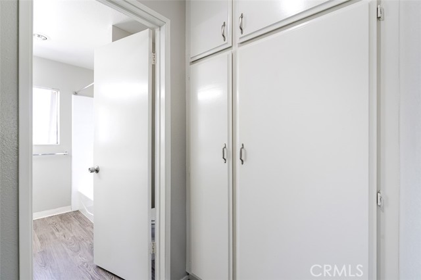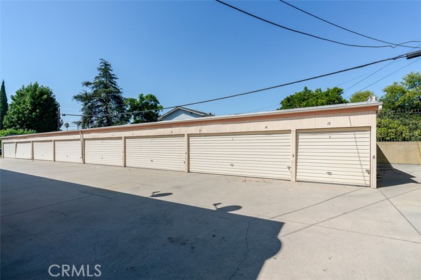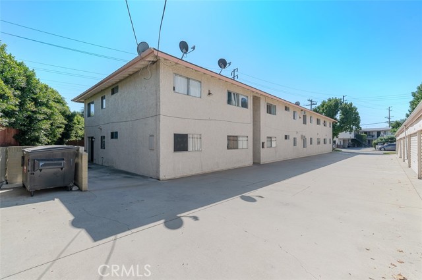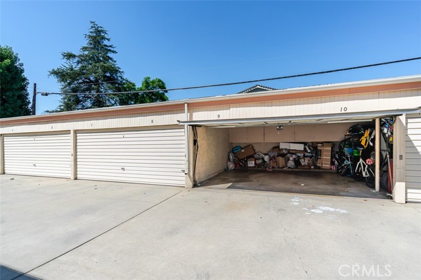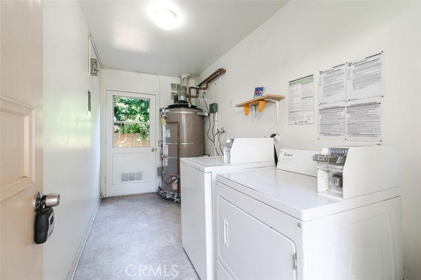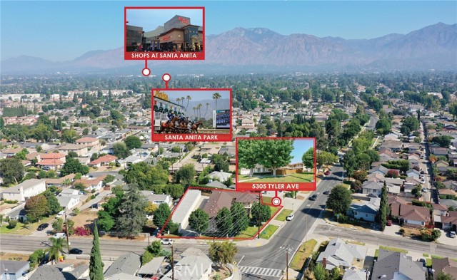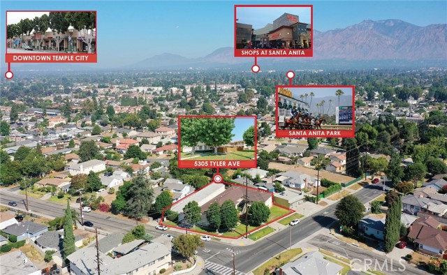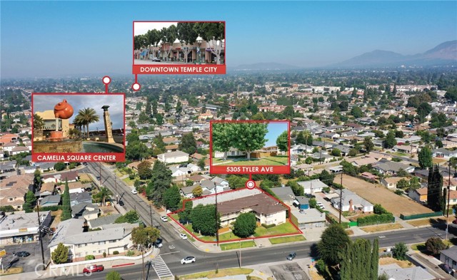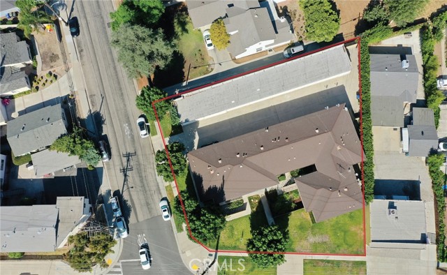5305 Tyler Avenue, Temple City, CA 91780
- MLS#: AR25202976 ( Apartment )
- Street Address: 5305 Tyler Avenue
- Viewed: 11
- Price: $2,900,000
- Price sqft: $0
- Waterfront: No
- Year Built: 1978
- Bldg sqft: 0
- Days On Market: 62
- Additional Information
- County: LOS ANGELES
- City: Temple City
- Zipcode: 91780
- Provided by: Growth Investment Group Pasade
- Contact: Handoko Handoko

- DMCA Notice
-
DescriptionPrime 10 unit Value add in Temple City, First Time for Sale Since 2011, Newer Construction built in 1978, Clear Upside with 6.61% Proforma CAP Rate, Large C3 Zoned Lot, Garage parking prime for ADUs Conversions, Excellent Roof Condition + Plumbing upgraded. A very well maintained 2 story garden style apartment in the highly desirable area of Temple City, CA (unincorporated area). This newer built property (completed in 1978) has been in the same ownership since 2011. Temple City apartment market has always been known as a high barrier to entry and no inventory market as there are very limited numbers of multifamily community offered for sale. The current rental income is low with an estimated 32% below market! The properties are offered at a very attractive price per unit and offer a whopping 6.61% Proforma CAP Rate and 10.79x Proforma GRM, making this an attractive investment for a savvy buyer. The property has a large building size of 8,274SF and sits on a large 17,922SF corner lot. The lot has a high density zoning (C3 buyer to verify), offering future redevelopment possibilities and/or clear ADUs upside. The community is very well maintained with excellent curb appeal. It has three (3) large 2bed+1bath, and seven (7) spacious 1bed+1bath units. All the tenants are long time tenants that are on month to month and most of them are due for rent increases in the next several months (buyer to verify). One 1bed unit (no. 9) is currently vacant and can be delivered vacant at close of escrow. All the occupied units are rented below market rents providing significant upside. Each unit is bright and spacious. Some unit have been partially updated with wood/vinyl flooring. Each unit has either tiled or laminate kitchen countertop, through the wall A/C, wall heating, gas stove, dishwasher, and ceiling fans in living room and each bedroom. Each unit is separately metered for electricity and gas. The building is serviced by a master water heater and shared laundry room (sellers own machines). The roof is in excellent condition (buyer to verify). Parking is provided by a total of 16 spaces (15 garages + 1 open). Buyer can convert some of the garages into several ADUs (buyer to verify). The property is in the heart of west San Gabriel Valley, with just minutes away from Downtown Temple City on Las Tunas Drive and several major community shopping centers with local and national retailers.
Property Location and Similar Properties
Contact Patrick Adams
Schedule A Showing
Features
Accessibility Features
- None
Appliances
- Dishwasher
- Gas Range
Architectural Style
- Traditional
Assessments
- Buyer to Verify
Association Fee
- 0.00
Building Area Total
- 8274.00
Carport Spaces
- 0.00
Commoninterest
- Community Apartment
Common Walls
- 2+ Common Walls
Cooling
- Wall/Window Unit(s)
Country
- US
Days On Market
- 59
Current Financing
- None
Direction Faces
- East
Electric
- Standard
Electric Expense
- 648.00
Fencing
- None
Fireplace Features
- None
Flooring
- Carpet
- Vinyl
- Wood
Foundation Details
- Raised
Fuel Expense
- 2708.00
Garage Spaces
- 15.00
Gardner Expense
- 3000.00
Heating
- Wall Furnace
Insurance Expense
- 6206.00
Laundry Equipment Own Lease
- Own
Laundry Features
- Common Area
- Community
Laundry Income
- 2400.00
Levels
- Two
Lockboxtype
- None
- See Remarks
Lot Features
- Corner Lot
- Landscaped
- Level with Street
- Lot 10000-19999 Sqft
- Rectangular Lot
- Level
- Near Public Transit
Netoperatingincome
- 145522.00
Newtaxesexpense
- 34361.00
Number Of Separate Electric Meters
- 11
Number Of Separate Gas Meters
- 11
Number Wallac
- 10
Number With Dishwasher
- 10
Number With Disposal
- 10
Number With Range
- 10
Parcel Number
- 8573033006
Parking Features
- Assigned
- Detached Carport
Pest Control Expense
- 576.00
Pool Features
- None
Professionalmanagementexpense
- 0.00
Property Type
- Apartment
Road Frontage Type
- County Road
Road Surface Type
- Paved
Roof
- Asbestos Shingle
Sewer
- Public Sewer
Sourcesystemid
- CRM
Sourcesystemkey
- 446788480:CRM
Spa Features
- None
Tenant Pays
- Electricity
- Gas
Totalactualrent
- 18284.00
Totalexpenses
- 71850.00
Trash Expense
- 3223.00
Uncovered Spaces
- 1.00
Utilities
- Cable Connected
- Electricity Connected
- Natural Gas Connected
- Phone Available
- Sewer Connected
- Water Connected
Vacancyallowance
- 4436
View
- None
Views
- 11
Water Sewer Expense
- 7844.00
Water Source
- Public
Year Built
- 1978
Year Built Source
- Assessor
Zoning
- LCC3YY
