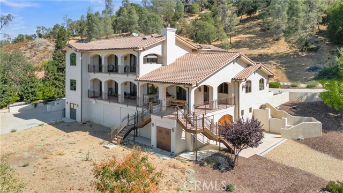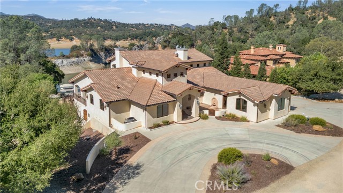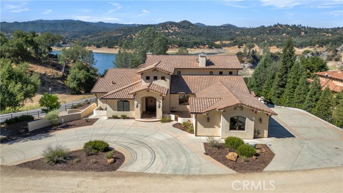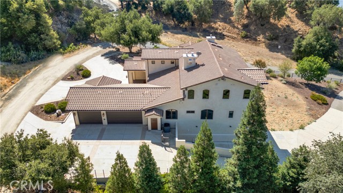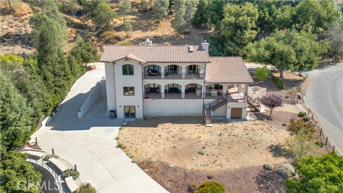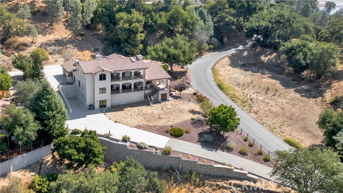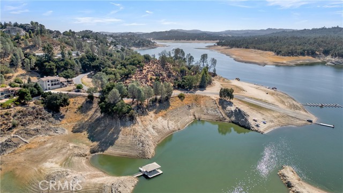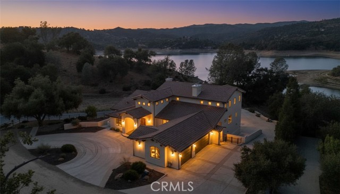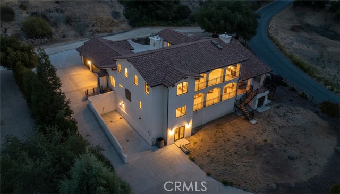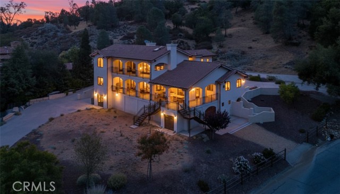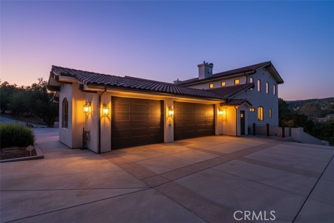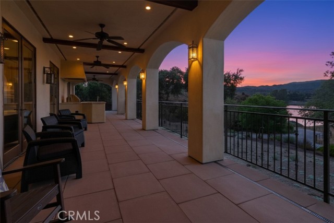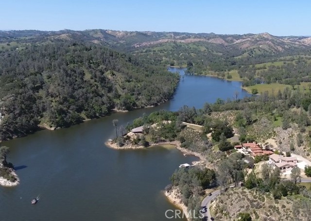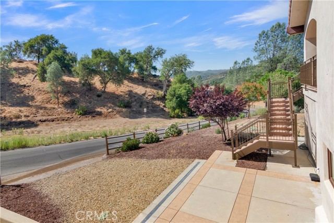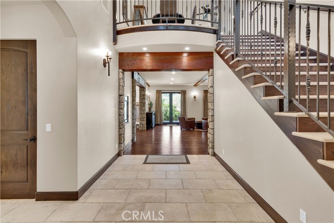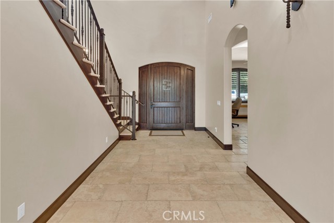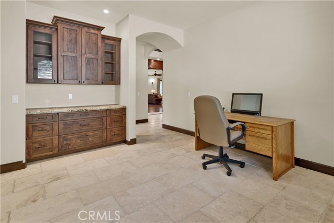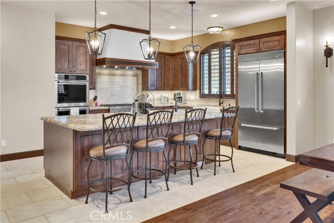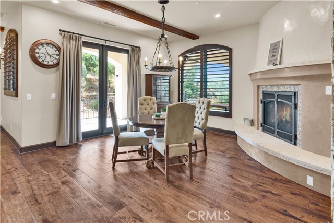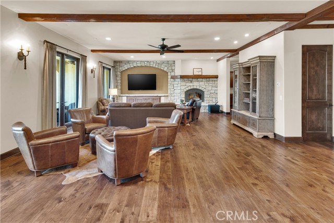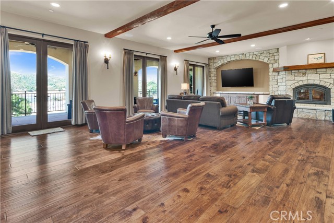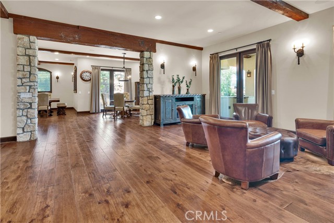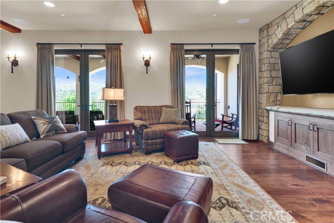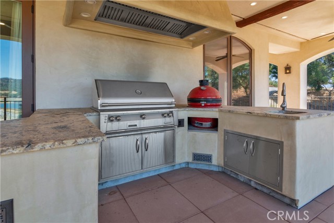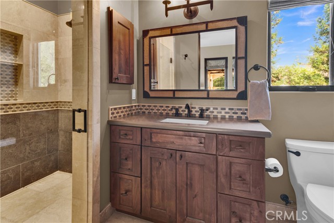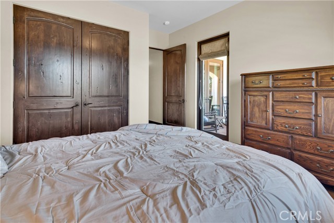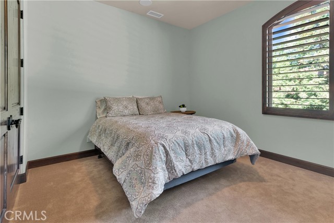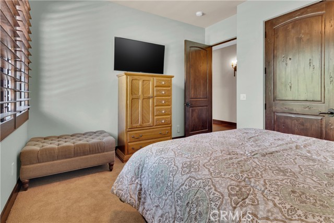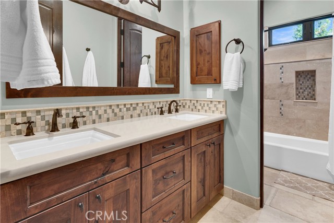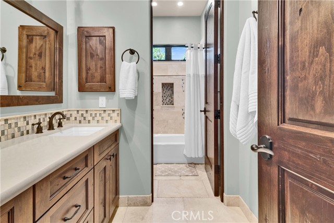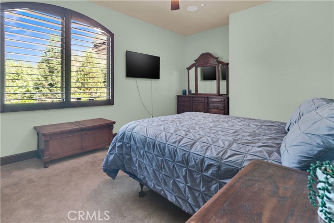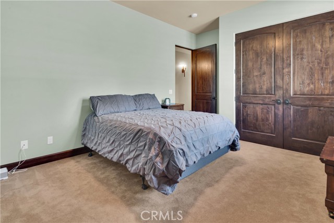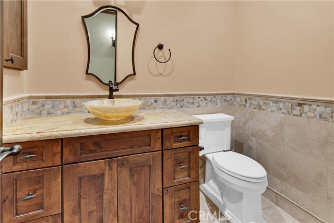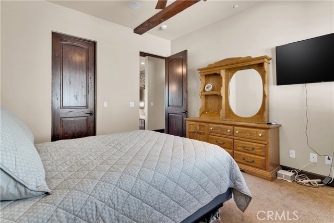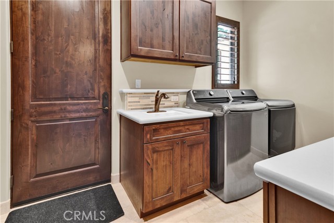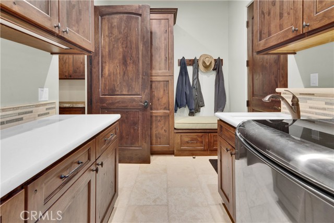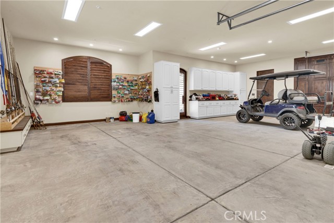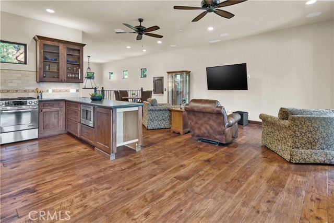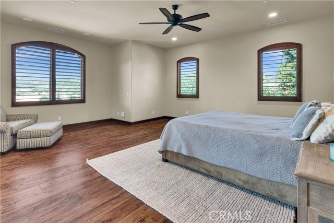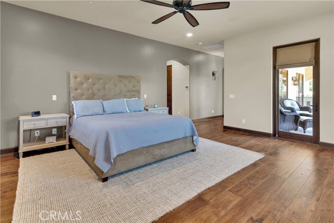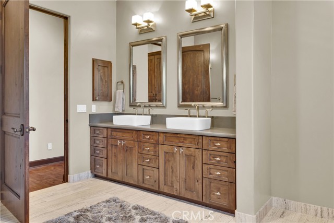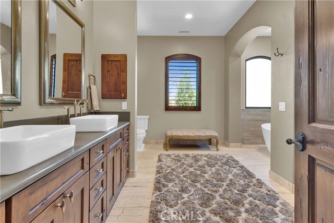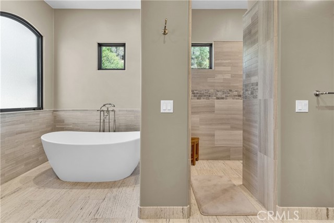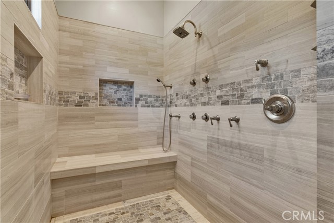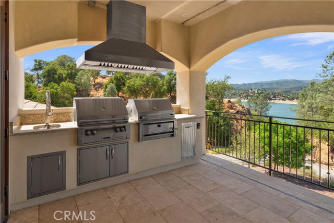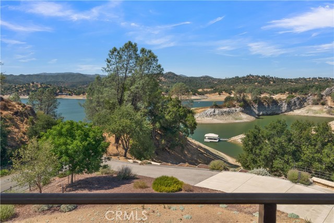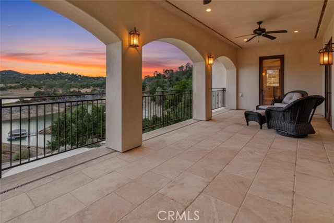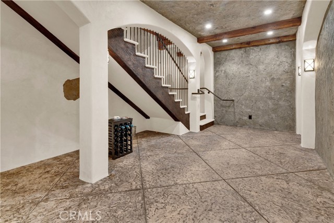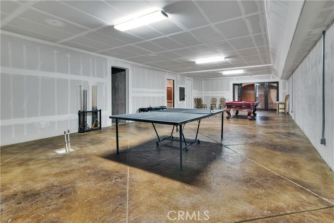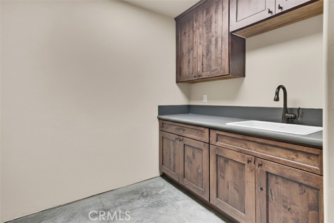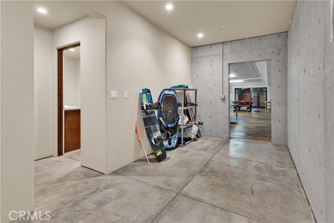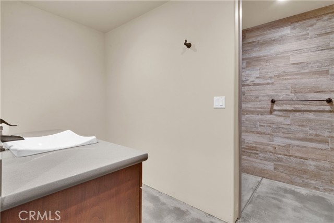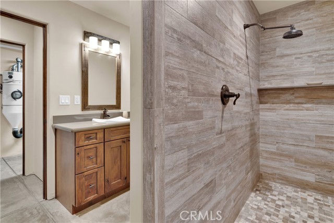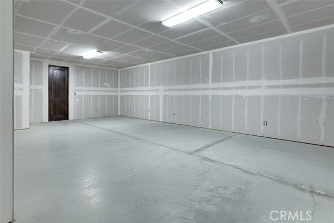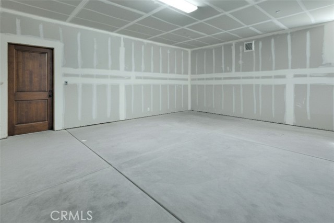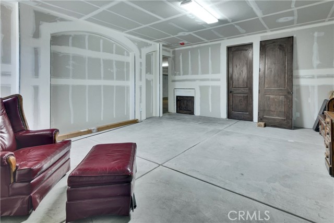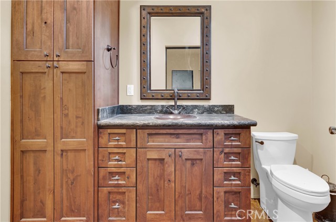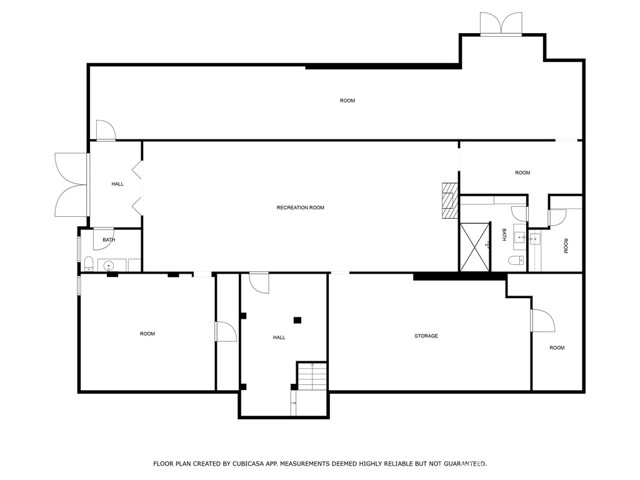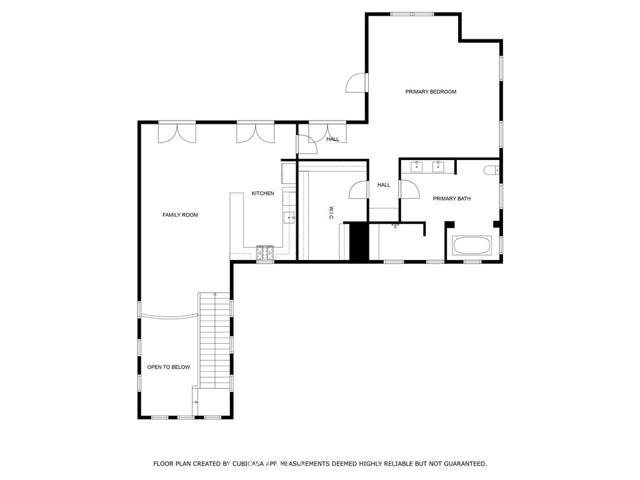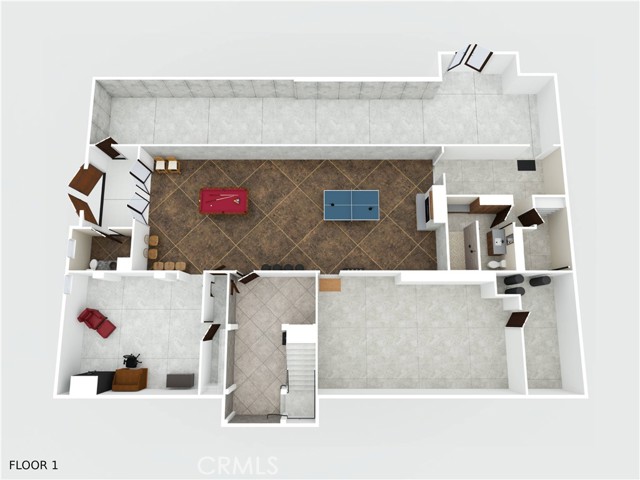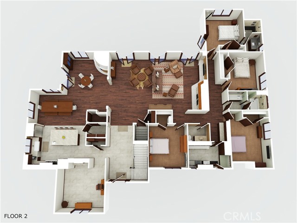8820 Cantinas Point, Bradley, CA 93426
- MLS#: NS25202653 ( Single Family Residence )
- Street Address: 8820 Cantinas Point
- Viewed: 11
- Price: $4,500,000
- Price sqft: $890
- Waterfront: No
- Year Built: 2016
- Bldg sqft: 5054
- Bedrooms: 5
- Total Baths: 6
- Full Baths: 2
- 1/2 Baths: 2
- Garage / Parking Spaces: 12
- Days On Market: 125
- Acreage: 2.09 acres
- Additional Information
- County: MONTEREY
- City: Bradley
- Zipcode: 93426
- Subdivision: Pr Lake Nacimiento(230)
- District: Paso Robles Joint Unified
- Elementary School: CACUL
- Provided by: Oak Shores Realty
- Contact: Jasmine Jasmine

- DMCA Notice
-
DescriptionPerched on the highly sought after Cantinas Point in the gated community of Oak Shores at Lake Nacimiento, this expansive 2+ acre lakefront estate seamlessly blends luxury, comfort, and functionality. With 5 bedrooms, 4 full bathrooms, and 2 half bathrooms, the home is thoughtfully designed for both entertaining and everyday living. The main level welcomes you with a flexible floor plan. An office with built in storage provides the perfect workspace, while the gourmet kitchen features granite countertops, stainless steel appliances, a walk in pantry, and utility closet. The breakfast nook connects effortlessly to the formal dining area with a fireplace, flowing into the spacious living room anchored by a second fireplace. French doors open out to a sweeping deck with a complete outdoor kitchen and paver system decking ideal for gatherings with family and friends. This level also includes a half bathroom, three guest bedrooms, a full bathroom, and a fourth bedroom with en suite bathroom, plus a laundry room and four car garage. The upper level offers added versatility with a full kitchen, dining area, and living room with French doors opening out to a second outdoor kitchen and deck overlooking the lake. The luxurious primary suite is also upstairs, offering a lake view, a walk in closet, and spa like en suite bathroom with dual vanity, soaking tub, and tiled shower stall with seven shower heads. A climate controlled stairwell from the main to the lower level doubles as a wine cellar, and a dumbwaiter services all three floors for convenience. The lower level is designed for recreation and future customization, featuring a spacious game room equipped with a fireplace, plumbing, electricity and a chase for additional cooking options, a full bathroom, and a half bathroom. With built in soundproofing and spray foam insulation throughout the home, this level also offers the opportunity to add a theater room, bunk room, or extra bedroom. Parking is made easy with the concrete driveway, attached 4 car garage and carport with an outdoor shower and setup to wash off your lake toys. Crafted with attention to detail and modern conveniences throughout, this remarkable property offers the ultimate lakefront lifestyle at Lake Nacimiento.
Property Location and Similar Properties
Contact Patrick Adams
Schedule A Showing
Features
Appliances
- 6 Burner Stove
- Barbecue
- Dishwasher
- Double Oven
- Microwave
Architectural Style
- Spanish
Assessments
- Unknown
Association Amenities
- Pickleball
- Pool
- Barbecue
- Outdoor Cooking Area
- Picnic Area
- Playground
- Dog Park
- Dock
- Other Courts
- Hiking Trails
- Clubhouse
- Meeting Room
Association Fee
- 813.00
Association Fee Frequency
- Annually
Commoninterest
- Planned Development
Common Walls
- No Common Walls
Construction Materials
- Concrete
- Stucco
Cooling
- Central Air
Country
- US
Eating Area
- Area
- Breakfast Counter / Bar
- In Living Room
Elementary School
- CACUL
Elementaryschool
- Cappy Culver
Fireplace Features
- Family Room
- Living Room
- Propane
- Wood Burning
Flooring
- Carpet
- Tile
- Wood
Foundation Details
- Concrete Perimeter
- Slab
Garage Spaces
- 4.00
Heating
- Central
- Fireplace(s)
- Propane
- Wood
Interior Features
- 2 Staircases
- Balcony
- Beamed Ceilings
- Built-in Features
- Ceiling Fan(s)
- Dumbwaiter
- Granite Counters
- High Ceilings
- Living Room Deck Attached
- Open Floorplan
- Pantry
- Recessed Lighting
- Storage
- Vacuum Central
Laundry Features
- Individual Room
- Inside
Levels
- Three Or More
Living Area Source
- Assessor
Lockboxtype
- SentriLock
Lot Features
- Sloped Down
- Landscaped
- Lot Over 40000 Sqft
Parcel Number
- 012201067
Parking Features
- Boat
- Driveway
- Concrete
- Driveway Down Slope From Street
- Garage Faces Side
- Garage - Two Door
Patio And Porch Features
- Covered
Pool Features
- Association
- Heated
Postalcodeplus4
- 9440
Property Type
- Single Family Residence
Property Condition
- Turnkey
Road Frontage Type
- Private Road
Road Surface Type
- Gravel
- Paved
- Privately Maintained
School District
- Paso Robles Joint Unified
Security Features
- Gated Community
Sewer
- Public Sewer
Spa Features
- None
Subdivision Name Other
- PR Lake Nacimiento(230)
Uncovered Spaces
- 8.00
Utilities
- Electricity Connected
- Phone Connected
- Propane
- Sewer Connected
- Water Connected
View
- Lake
- Mountain(s)
Views
- 11
Virtual Tour Url
- https://unbranded.visithome.ai/5GpA7JJJEjiKFaRxZGVPa8?mu=ft&t=1757373569
Waterfront Features
- Fishing in Community
- Lake Front
- Lake Privileges
- Marina in Community
Water Source
- Private
Window Features
- Insulated Windows
- Shutters
Year Built
- 2016
Year Built Source
- Public Records
Zoning
- RSF
