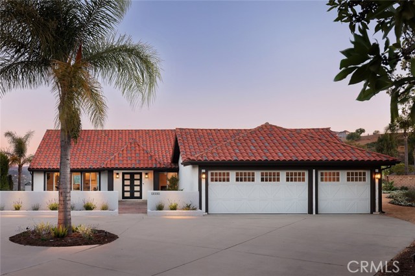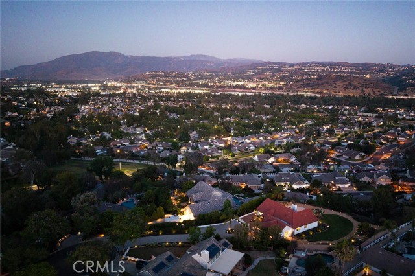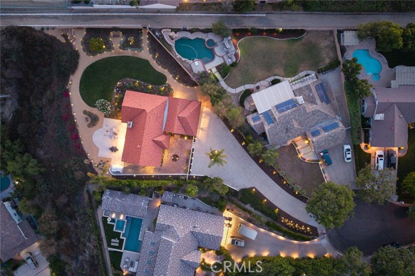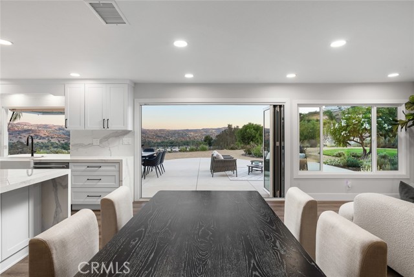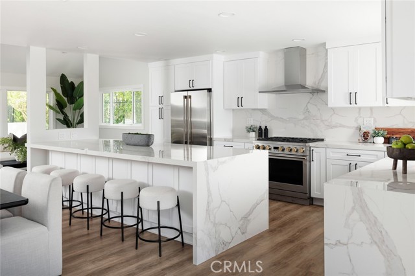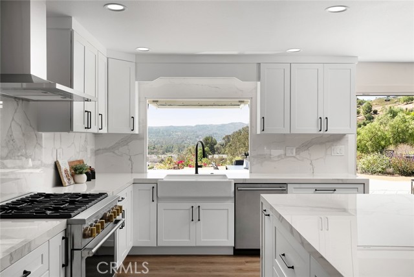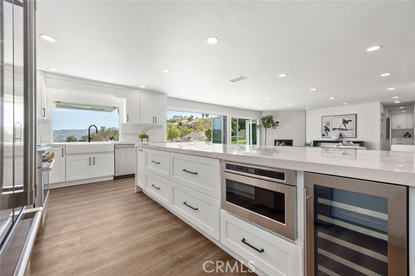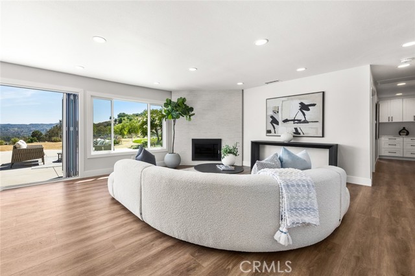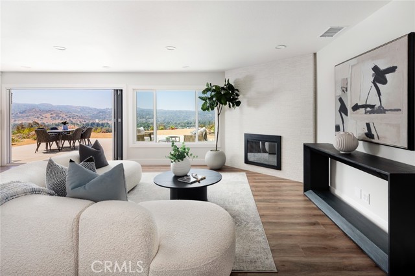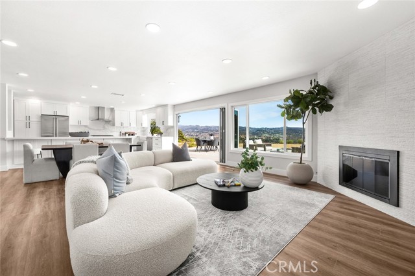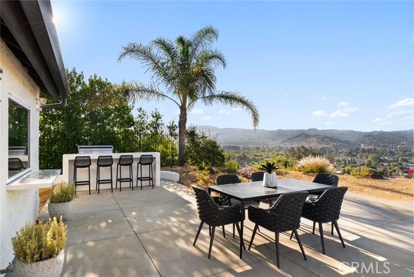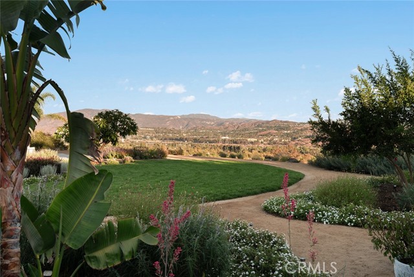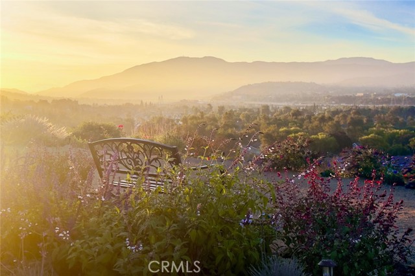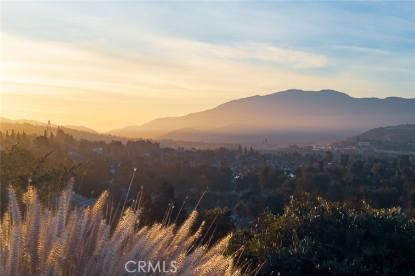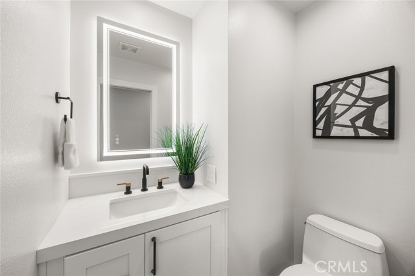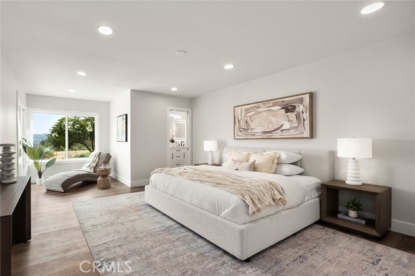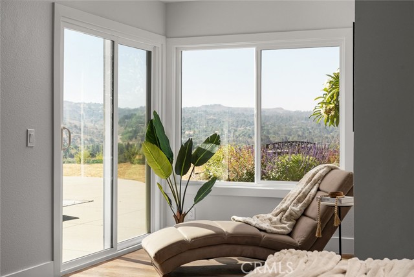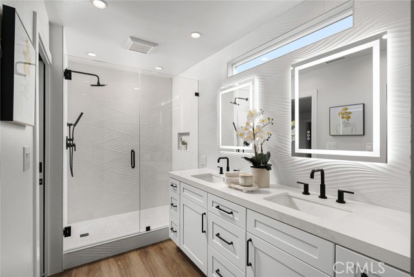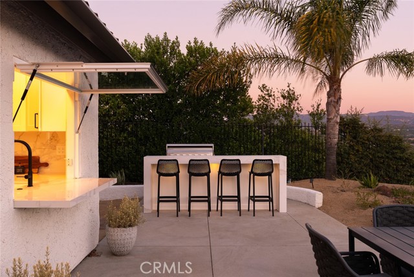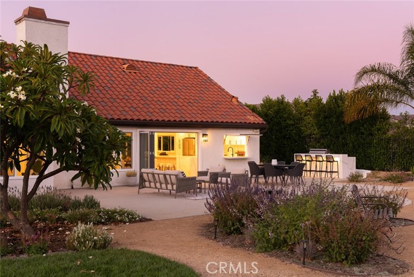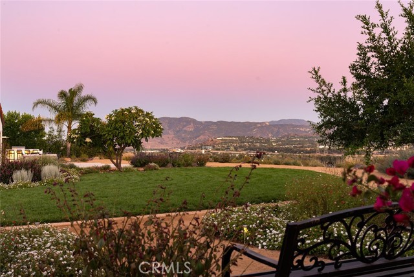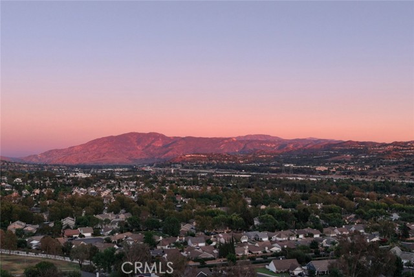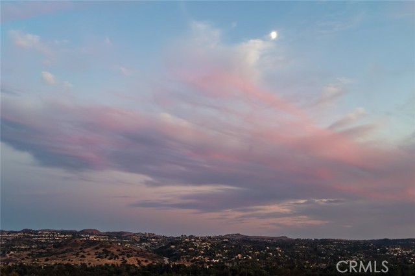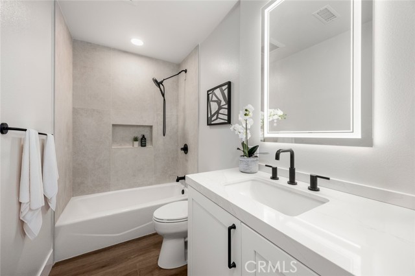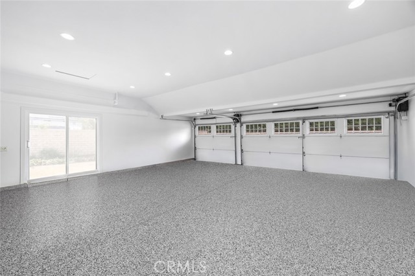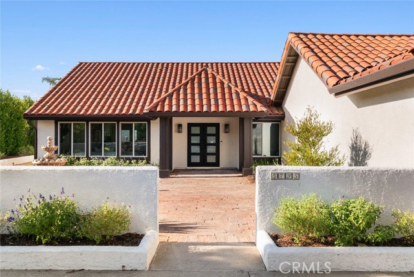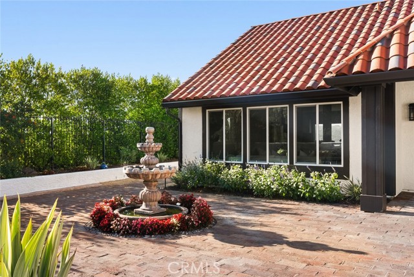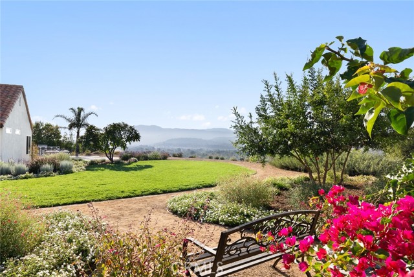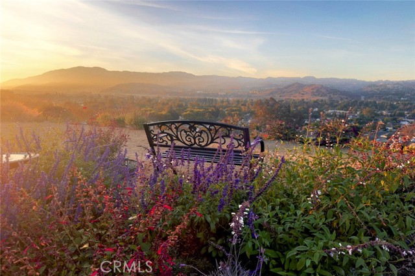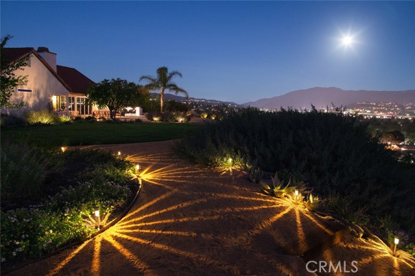5795 Via Perla, Yorba Linda, CA 92887
- MLS#: PW25186901 ( Single Family Residence )
- Street Address: 5795 Via Perla
- Viewed: 2
- Price: $2,249,888
- Price sqft: $1,069
- Waterfront: Yes
- Wateraccess: Yes
- Year Built: 1980
- Bldg sqft: 2104
- Bedrooms: 4
- Total Baths: 3
- Full Baths: 2
- 1/2 Baths: 1
- Garage / Parking Spaces: 3
- Days On Market: 9
- Additional Information
- County: ORANGE
- City: Yorba Linda
- Zipcode: 92887
- Subdivision: Other (othr)
- District: Placentia Yorba Linda Unified
- Elementary School: TRARAN
- Middle School: TRARAN
- High School: ESPERA
- Provided by: BHHS CA Properties
- Contact: Carole Carole

- DMCA Notice
-
DescriptionVery rarely, if ever, does a property of historical significance that radiates such a magical aura come to market! The Yorba House is not just a name but a living, breathing body that truly defines what the Land Of Gracious Living means and what it represents. It is simple yet inspiring and it radiates an indescribable state of harmony and tranquility that steals your heart and rewards your soul. This property was chosen and kept by the Yorba family as the premier bluff lot, with 200 feet of vast horizon where land and sky meet in an ever changing panorama. It is living with a front row seat to mother natures theatercinematic sunrises and sunsets by day, an ocean of city lights and moonlit mountains by night. SINGLE STORY LIVING with almost of an acre of Zen like grounds with large grass side yard, outdoor bar island with Napoleon 38 bbq, direct access to miles of scenic trails, long private driveway with possible RV and plenty of room for pool, ADU and expansion. The home went through a complete revision in 2024 delivering natural light and bright living with effortless indoor outdoor flow. Accordion glass doors erase entire walls, creating a seamless connection between the interior and exterior, with every window capturing either a vista or peaceful garden. At the homes center is a fully redesigned chefs kitchen inviting both function and connection, anchored by a 12 foot porcelain waterfall island and flanked by Monogram pro appliances with a built in wine refrigerator. A hydraulic flip up window turns the patio into part of the kitchen, perfect for passing plates and pouring wine. Generous dining capacity with over 20 dining seats makes it equally suited for intimate dinners or lively gatherings. The primary suite offers a secluded and serene retreat with spa inspired finishes, a walk in closet, and expansive views. Throughout the home, carefully curated materials, from artisan tile and soft close cabinetry to matte black and champagne bronze fixtures, create a sense of refinement. But what truly sets The Yorba House apart is its rare combination of elements: single level open design, breathtaking views, exceptional privacy, and a HUGE 750 sq ft finished garage. Its more than a home; its a generational treasure! A place to breathe deeper, live slower, and take in all the beauty that surrounds you. The Yorba House isnt just a residence, its light, land, and legacya one time opportunity to own one of the Citys special properties!
Property Location and Similar Properties
Contact Patrick Adams
Schedule A Showing
Features
Appliances
- 6 Burner Stove
- Barbecue
- Dishwasher
- Disposal
- Gas Range
- Microwave
- Range Hood
- Refrigerator
- Tankless Water Heater
Assessments
- Unknown
Association Fee
- 0.00
Commoninterest
- None
Common Walls
- No Common Walls
Cooling
- Central Air
Country
- US
Door Features
- Double Door Entry
Eating Area
- Breakfast Counter / Bar
- Dining Room
Elementary School
- TRARAN
Elementaryschool
- Travis Ranch
Fencing
- Block
Fireplace Features
- Great Room
Flooring
- Stone
Garage Spaces
- 3.00
Heating
- Central
- Forced Air
High School
- ESPERA
Highschool
- Esperanza
Interior Features
- Built-in Features
- Granite Counters
- High Ceilings
- Open Floorplan
- Recessed Lighting
Laundry Features
- Individual Room
- Inside
Levels
- One
Living Area Source
- Public Records
Lockboxtype
- None
Lot Features
- Back Yard
- Cul-De-Sac
- Front Yard
- Landscaped
- Lawn
- Level with Street
- Lot 20000-39999 Sqft
- Secluded
- Sprinkler System
- Yard
Middle School
- TRARAN
Middleorjuniorschool
- Travis Ranch
Parcel Number
- 35143214
Parking Features
- Direct Garage Access
- Driveway
- Concrete
- Driveway Level
- Garage
- Garage Faces Front
- Garage - Two Door
- Garage Door Opener
- Oversized
Patio And Porch Features
- Concrete
Pool Features
- None
Postalcodeplus4
- 2471
Property Type
- Single Family Residence
Property Condition
- Updated/Remodeled
Roof
- Spanish Tile
School District
- Placentia-Yorba Linda Unified
Sewer
- Public Sewer
Spa Features
- None
Subdivision Name Other
- Semi-Custom Single Story Estate
View
- City Lights
- Hills
- Panoramic
Virtual Tour Url
- https://vimeo.com/1116998896/b06aaf2790?fl=pl&fe=sh
Water Source
- Public
Window Features
- Casement Windows
- Double Pane Windows
Year Built
- 1980
Year Built Source
- Public Records
Zoning
- R1

