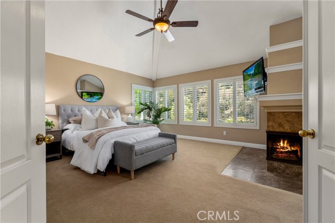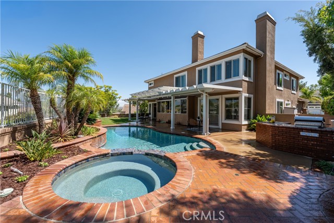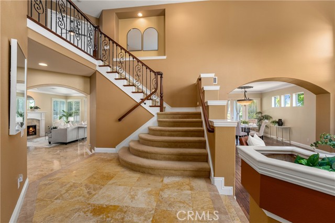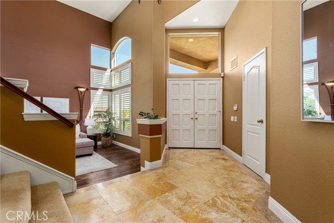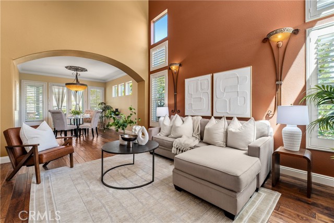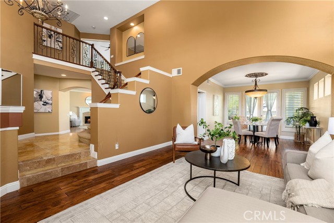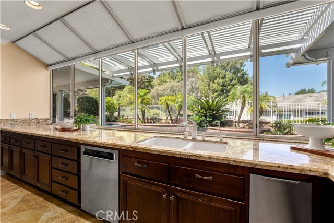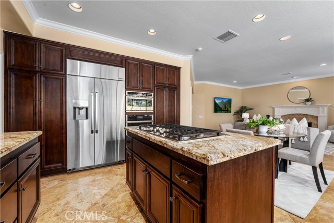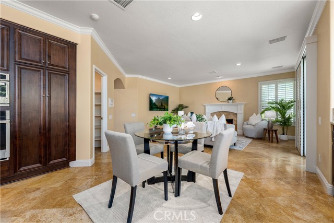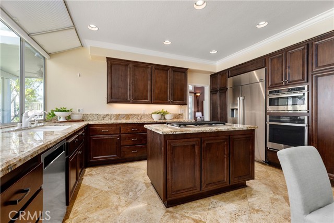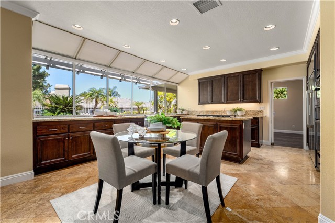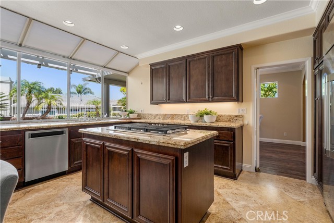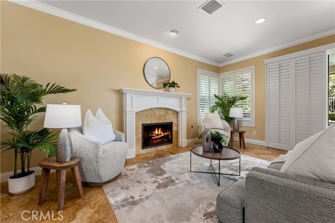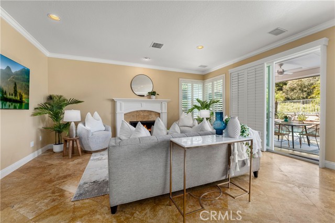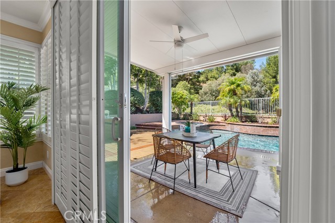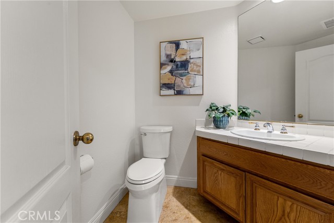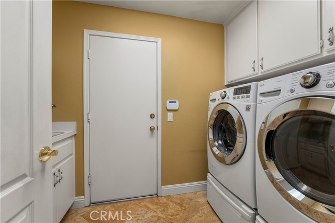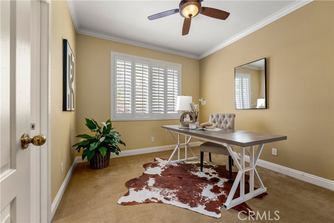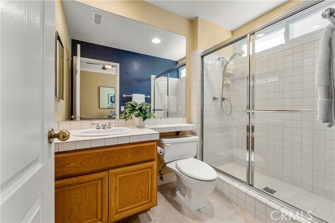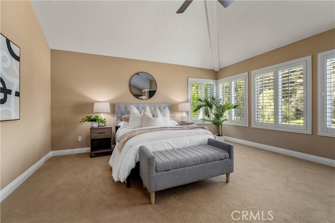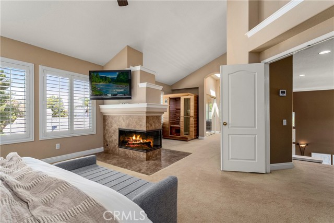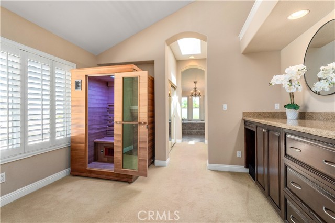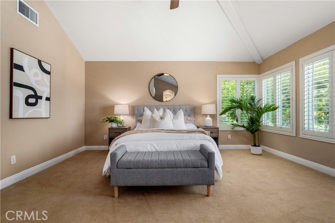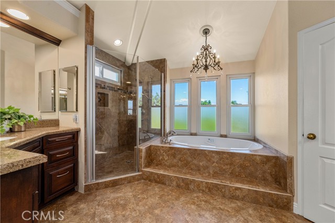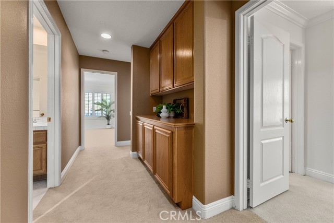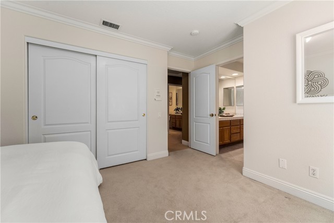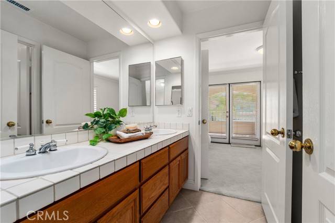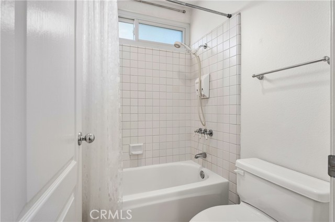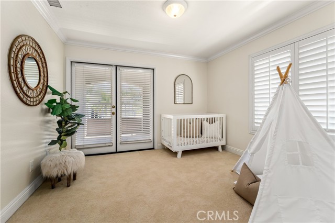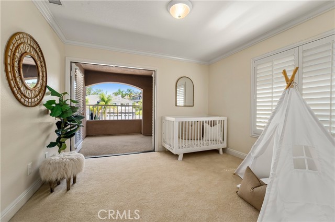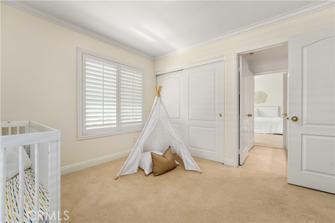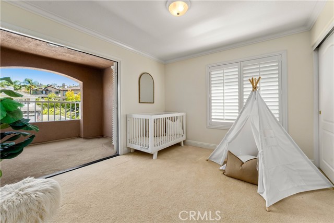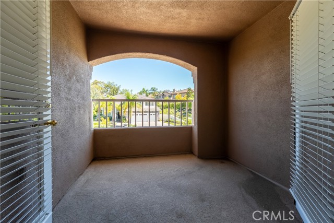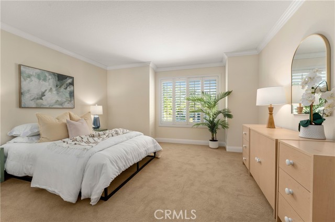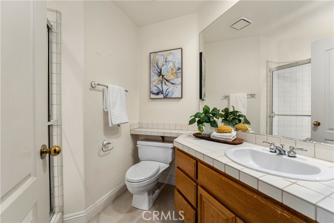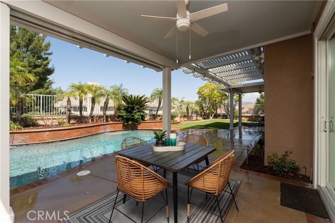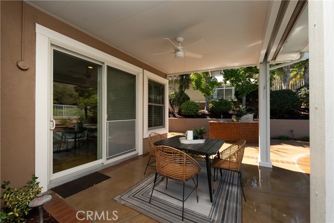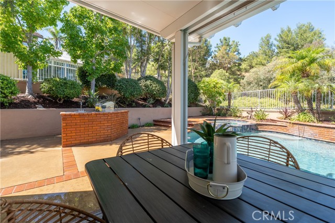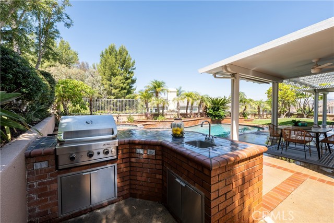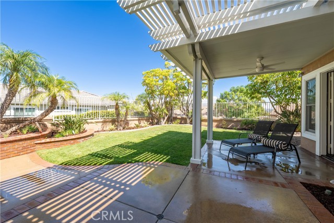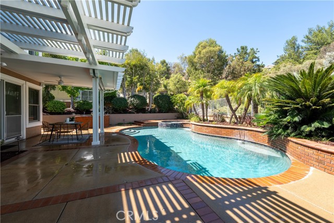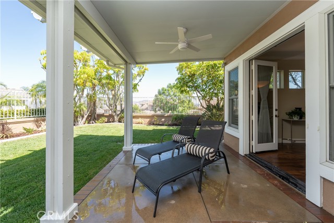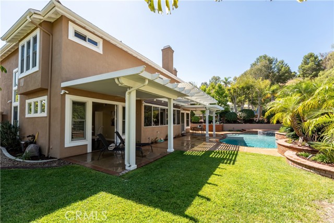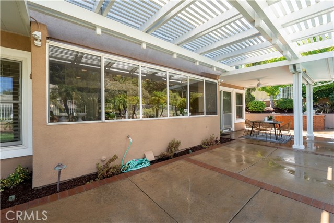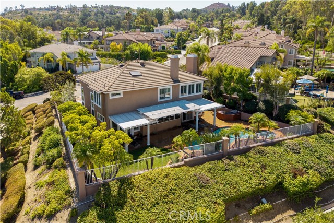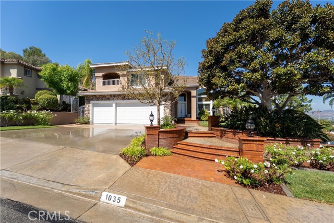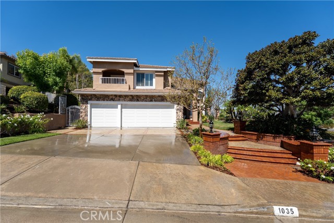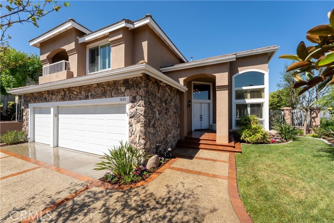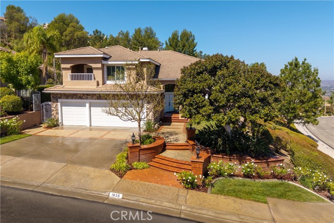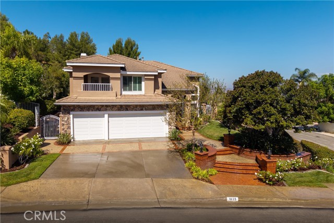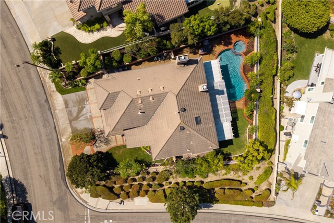1035 Rexford Lane, Anaheim Hills, CA 92808
- MLS#: PW25200275 ( Single Family Residence )
- Street Address: 1035 Rexford Lane
- Viewed: 5
- Price: $1,825,000
- Price sqft: $577
- Waterfront: Yes
- Wateraccess: Yes
- Year Built: 1992
- Bldg sqft: 3164
- Bedrooms: 5
- Total Baths: 5
- Full Baths: 4
- 1/2 Baths: 1
- Garage / Parking Spaces: 3
- Days On Market: 43
- Additional Information
- County: ORANGE
- City: Anaheim Hills
- Zipcode: 92808
- Subdivision: Summit Springs (smsp)
- District: Orange Unified
- Elementary School: CANRIM
- Middle School: ELRACH
- High School: CANYON
- Provided by: First Team Real Estate
- Contact: Michael Michael

- DMCA Notice
-
DescriptionStep into a world of elegance and comfort at this stunning 5 bedroom, 4.5 bathroom pool home with partial views, perfectly located in the heart of Anaheim Hills. From the moment you enter through the double doors into the grand foyer beneath a sparkling chandelier, this home makes a lasting impression. To your right, the formal living room sets the tone with rich wood floors that flow seamlessly into the dining room, where French doors invite you to step outside and enjoy the beauty of the backyard. Wood shutters, crown moldings, and timeless design details add warmth and sophistication throughout. At the heart of the home, the expansive kitchen is designed for both daily living and entertaining. Granite countertops, stainless steel appliances, built in refrigerator, 5 burner cooktop, and walk in pantry provide everything a chef could want. The oversized bay window floods the space with natural light while overlooking the sparkling pool. Just beyond, the inviting family room with fireplace offers the perfect place to gather, with sliding glass doors leading to the backyard oasis. A main floor bedroom with en suite bath offers flexibility for guests or a home office, while a separate powder room adds convenience. Upstairs, the primary suite is a private retreat all its own. Double doors open to a spacious sanctuary with fireplace, sitting area, infrared sauna, dual walk in closets, and spa inspired bath with dual sinks, walk in shower, and jetted tub. Three additional bedrooms complete the upper leveltwo connected by a Jack & Jill bath, one with a balcony to enjoy evening breezes, and another with a large walk in closet and mirrored wardrobe doors. The backyard is truly the soul of this homea resort style haven where every detail is designed for entertaining and relaxation. Multiple Alumawood patio covers with ceiling fans and lighting create the perfect setting for outdoor dining. A built in BBQ makes weekend gatherings effortless, while the pebble tek and salt water pool and spa invite endless hours of fun and tranquility. Additional features include updated stair railings, plantation shutters throughout, water softener and purifier, whole house fan, crown molding and so much more. This home is more than a place to liveits a lifestyle. With its perfect blend of luxury and warmth, its ready to welcome you home.
Property Location and Similar Properties
Contact Patrick Adams
Schedule A Showing
Features
Accessibility Features
- None
Appliances
- Dishwasher
- Gas Cooktop
- Gas Water Heater
- Microwave
- Refrigerator
- Water Line to Refrigerator
- Water Softener
Architectural Style
- Mediterranean
Assessments
- Unknown
Association Amenities
- Maintenance Grounds
Association Fee
- 115.00
Association Fee Frequency
- Monthly
Builder Model
- Sausalito
Builder Name
- Baldwin
Commoninterest
- Planned Development
Common Walls
- No Common Walls
Construction Materials
- Stucco
Cooling
- Central Air
- Dual
Country
- US
Direction Faces
- East
Door Features
- Double Door Entry
- French Doors
- Mirror Closet Door(s)
- Panel Doors
- Sliding Doors
Eating Area
- Breakfast Counter / Bar
- Breakfast Nook
- Dining Room
- In Kitchen
Elementary School
- CANRIM
Elementaryschool
- Canyon Rim
Fencing
- Wrought Iron
Fireplace Features
- Family Room
- Primary Bedroom
Flooring
- Wood
Foundation Details
- Slab
Garage Spaces
- 3.00
Heating
- Central
- Forced Air
High School
- CANYON2
Highschool
- Canyon
Interior Features
- Ceiling Fan(s)
- Copper Plumbing Full
- Crown Molding
- Granite Counters
- High Ceilings
- Open Floorplan
- Recessed Lighting
- Two Story Ceilings
Laundry Features
- Dryer Included
- Gas Dryer Hookup
- Individual Room
- Inside
- Washer Hookup
- Washer Included
Levels
- Two
Living Area Source
- Assessor
Lockboxtype
- Supra
Lockboxversion
- Supra BT LE
Lot Features
- Back Yard
- Corner Lot
- Front Yard
- Lawn
- Sprinkler System
- Yard
Middle School
- ELRACH
Middleorjuniorschool
- El Rancho Charter
Parcel Number
- 35439346
Parking Features
- Direct Garage Access
- Driveway
- Concrete
- Garage
- Garage Faces Front
- Garage - Single Door
- Garage - Two Door
- Garage Door Opener
Patio And Porch Features
- Brick
- Concrete
- Patio
Pool Features
- Private
- Heated
- Gas Heat
- In Ground
- Pebble
- Permits
- Salt Water
- Waterfall
Postalcodeplus4
- 2333
Property Type
- Single Family Residence
Property Condition
- Turnkey
Road Frontage Type
- City Street
Road Surface Type
- Paved
Roof
- Concrete
- Tile
School District
- Orange Unified
Security Features
- Carbon Monoxide Detector(s)
- Security System
- Smoke Detector(s)
Sewer
- Public Sewer
- Sewer Paid
Spa Features
- Private
- Heated
- In Ground
- Permits
Subdivision Name Other
- Summit Springs (SMSP)
Utilities
- Cable Available
- Electricity Connected
- Natural Gas Connected
- Sewer Connected
- Underground Utilities
- Water Connected
View
- City Lights
- Hills
- Mountain(s)
- Pool
Water Source
- Public
Window Features
- Bay Window(s)
- Double Pane Windows
- Plantation Shutters
- Screens
- Tinted Windows
Year Built
- 1992
Year Built Source
- Assessor



