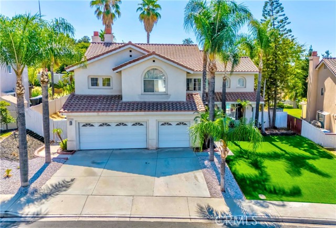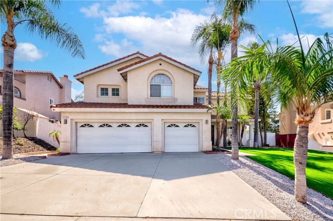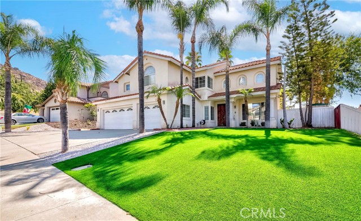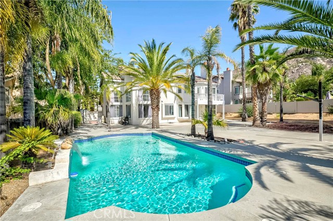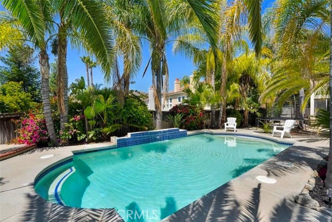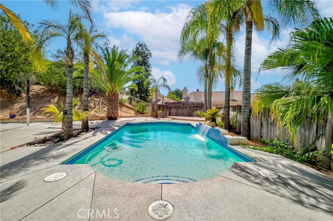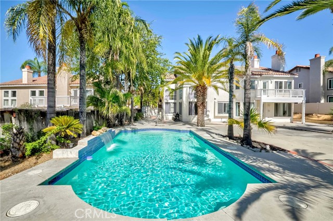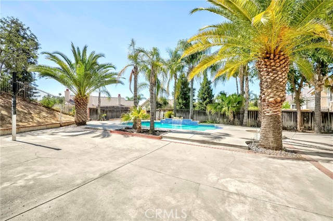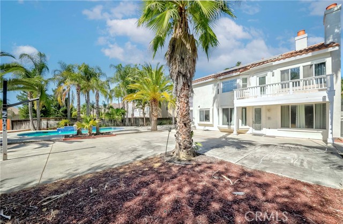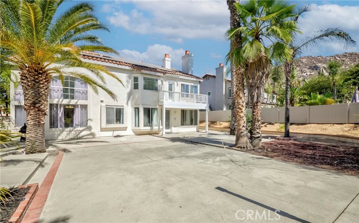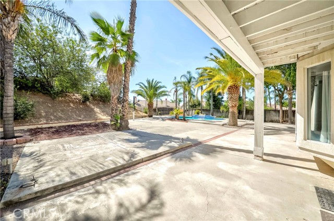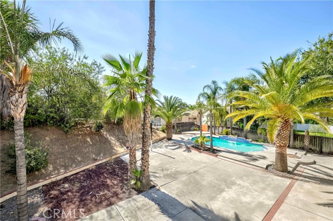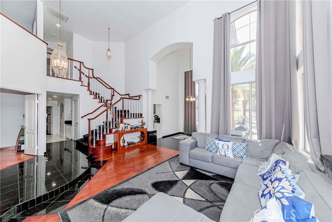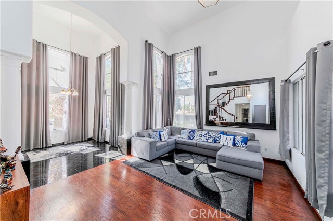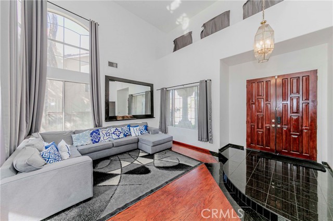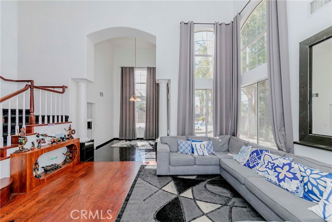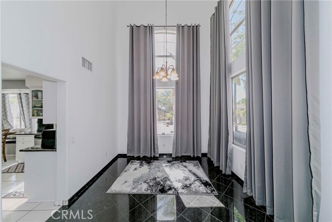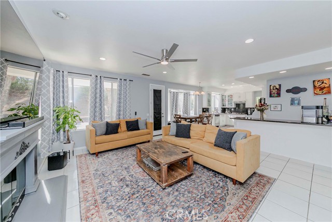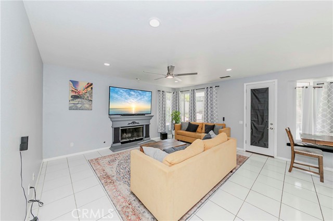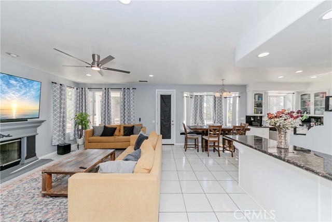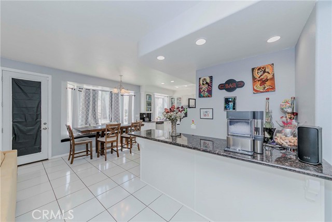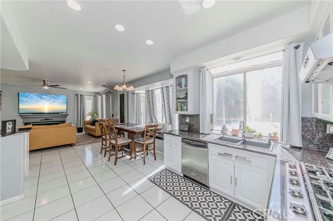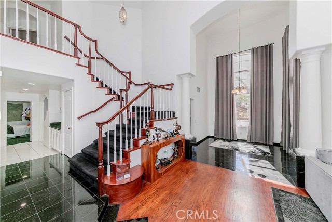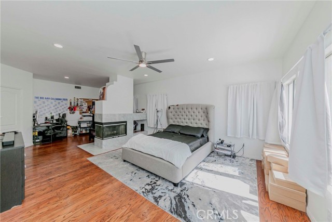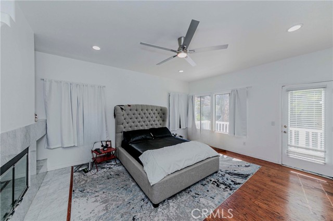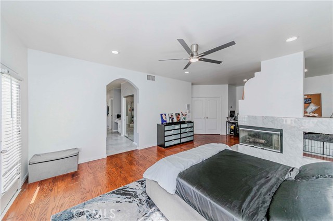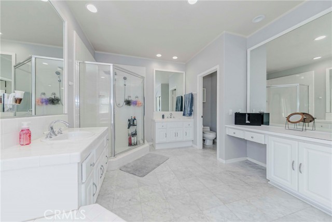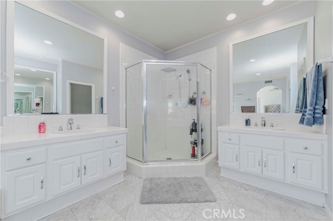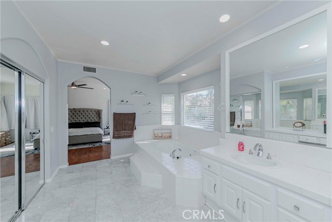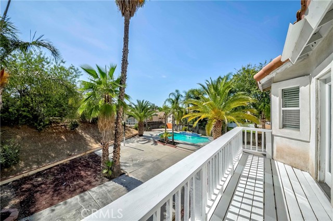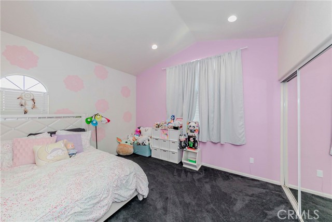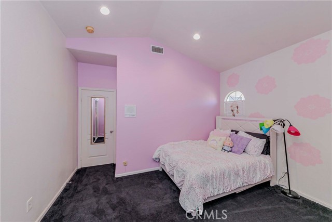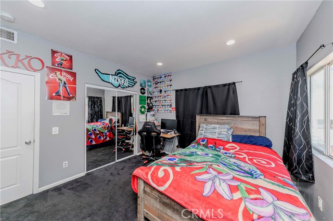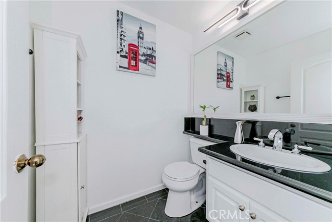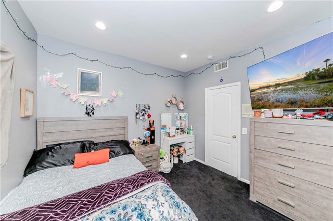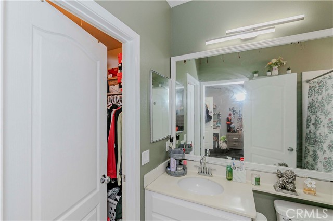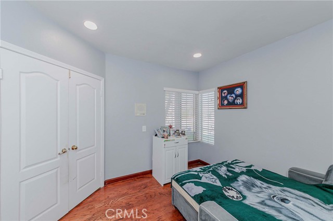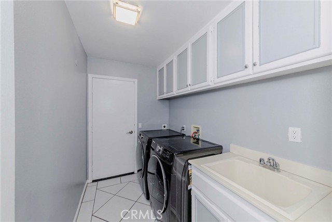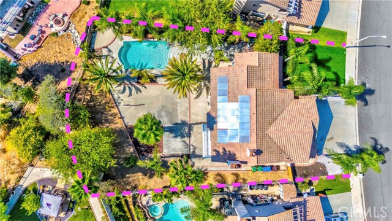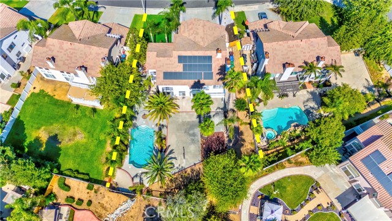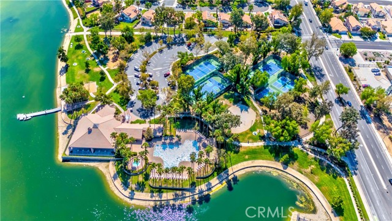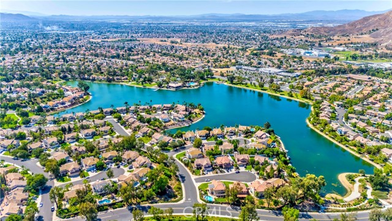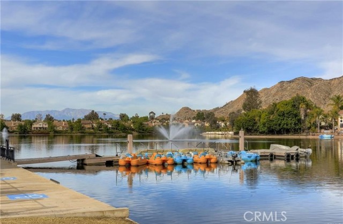23759 Heliotrope Way, Moreno Valley, CA 92557
- MLS#: DW25203632 ( Single Family Residence )
- Street Address: 23759 Heliotrope Way
- Viewed: 24
- Price: $799,999
- Price sqft: $245
- Waterfront: Yes
- Wateraccess: Yes
- Year Built: 1993
- Bldg sqft: 3270
- Bedrooms: 4
- Total Baths: 4
- Full Baths: 3
- 1/2 Baths: 1
- Garage / Parking Spaces: 3
- Days On Market: 87
- Additional Information
- County: RIVERSIDE
- City: Moreno Valley
- Zipcode: 92557
- District: Moreno Valley Unified
- Elementary School: SUGHIL
- Middle School: VISHEI
- High School: CANSPR
- Provided by: Century 21 Masters
- Contact: Marilyn Marilyn

- DMCA Notice
-
DescriptionWelcome to the prestigious sunnymead ranch community, beautifully tucked in the scenic hills above moreno valley! This lush, lake centered neighborhood is renowned for its tranquil atmosphere and features one of the largest lakes in the countyperfect for boating, fishing, and enjoying resort style amenities such as a clubhouse, fitness center and more. Set on a massive lot, this 4 bedroom residence boasts striking curb appeal with newer drought resistant turf and a huge beautiful lush tropical backyard oasis featuring a sparkling poolperfect for entertaining guests or unwinding in your own private paradise. The backyard is truly vacation like, offering endless space for kids, pets, and gatherings! Inside, a grand double door entry opens to soaring vaulted ceilings and light filled interiors. The layout is thoughtfully designed with 2 master bedrooms, each with ensuite bathsone conveniently located downstairs, and a luxurious primary retreat upstairs complete with a dual sided fireplace, spa inspired bath with jetted tub, walk in shower, dual vanities, oversized walk in closet, and a private balcony with sweeping views. Generous living spaces include a formal dining room, formal living room, family room with fireplace and custom wet bar, and a versatile open concept chefs kitchen with granite countertops, stainless steel appliances, upgraded cabinetry, and walk in pantry. Upstairs, a spacious loft offers endless options as a den, game room, or even a bedroom, alongside two oversized bedrooms with a dual sink hall bath. Included is a dedicated office which can also be used as a bedroom, adding even more flexibility. Practical luxuries include abundant storage, an individual laundry room, and direct access to the three car garage with plenty of additional parking. Modern upgrades enhance comfort and efficiency, including smart lighting, a water softener system, tankless water heater, new central ac, and solar panels. Located near easy commuting, shopping centers, and dining, this home blends everyday convenience with resort style living. Come see it before its gonethis rare find truly has it all!
Property Location and Similar Properties
Contact Patrick Adams
Schedule A Showing
Features
Accessibility Features
- Parking
- See Remarks
Appliances
- Built-In Range
- Gas Oven
- Gas Range
- Microwave
- Refrigerator
- Tankless Water Heater
- Water Softener
Architectural Style
- See Remarks
Assessments
- Unknown
Association Amenities
- Pool
- Spa/Hot Tub
- Picnic Area
- Playground
- Tennis Court(s)
- Other Courts
- Hiking Trails
- Jogging Track
- Gym/Ex Room
- Clubhouse
- Recreation Room
- Common RV Parking
- Pets Permitted
- Call for Rules
- Management
- Other
Association Fee
- 133.00
Association Fee Frequency
- Monthly
Commoninterest
- None
Common Walls
- 2+ Common Walls
Cooling
- Central Air
- See Remarks
Country
- US
Eating Area
- Area
- In Kitchen
- Separated
- See Remarks
Electric
- Photovoltaics Third-Party Owned
Elementary School
- SUGHIL
Elementaryschool
- Sugar Hill
Fencing
- See Remarks
Fireplace Features
- Living Room
- Primary Bedroom
- See Remarks
Flooring
- See Remarks
Foundation Details
- See Remarks
Garage Spaces
- 3.00
Heating
- Central
- See Remarks
High School
- CANSPR
Highschool
- Canyon Springs
Interior Features
- Balcony
- Bar
- Cathedral Ceiling(s)
- High Ceilings
- In-Law Floorplan
- Pantry
- Recessed Lighting
- Storage
Laundry Features
- Individual Room
Levels
- Two
Living Area Source
- Assessor
Lockboxtype
- None
- See Remarks
Lot Features
- Back Yard
- Front Yard
- Landscaped
Middle School
- VISHEI
Middleorjuniorschool
- Vista Heights
Parcel Number
- 260340017
Parking Features
- Direct Garage Access
- Driveway
- Garage
- Garage Faces Front
- Garage - Two Door
- Parking Space
- Private
- RV Potential
- See Remarks
Patio And Porch Features
- Patio Open
- Front Porch
- Rear Porch
- See Remarks
Pool Features
- Private
- See Remarks
Postalcodeplus4
- 2858
Property Type
- Single Family Residence
Property Condition
- Updated/Remodeled
School District
- Moreno Valley Unified
Sewer
- Public Sewer
Spa Features
- Association
- See Remarks
View
- Desert
- Hills
- Mountain(s)
- Neighborhood
- See Remarks
Views
- 24
Waterfront Features
- Lake
Water Source
- See Remarks
Year Built
- 1993
Year Built Source
- Assessor
