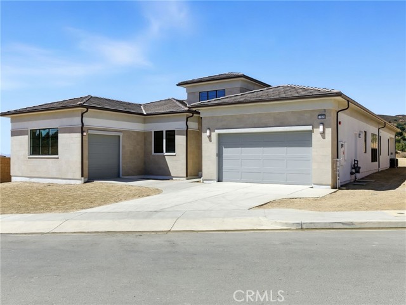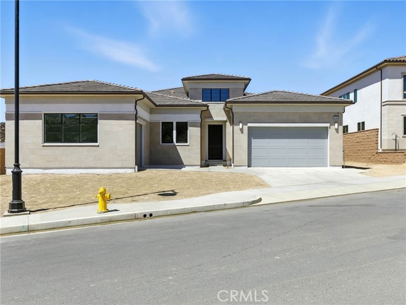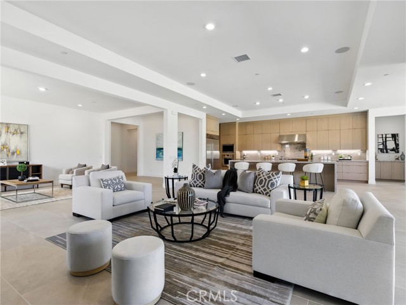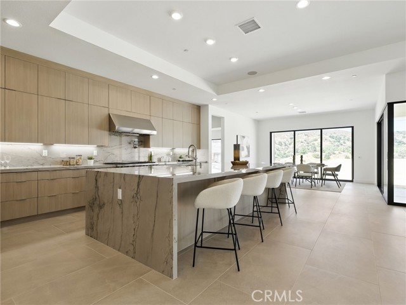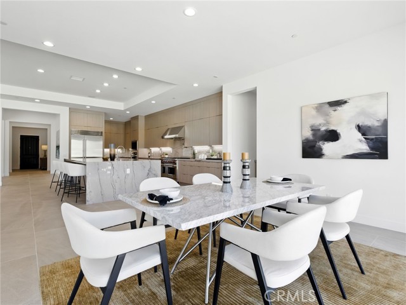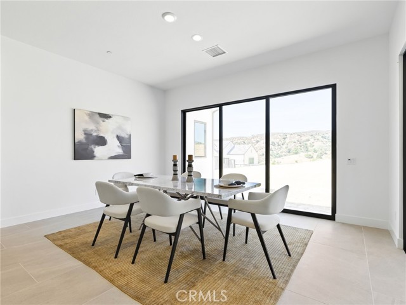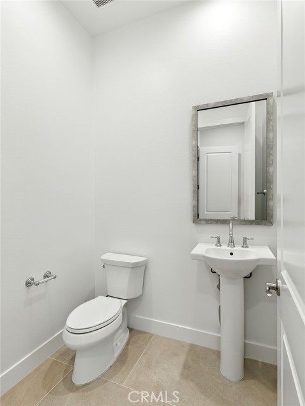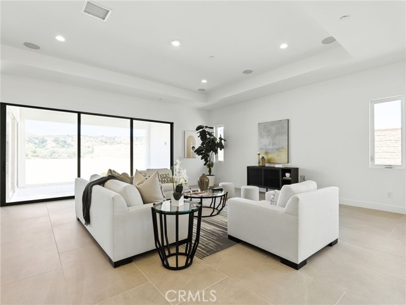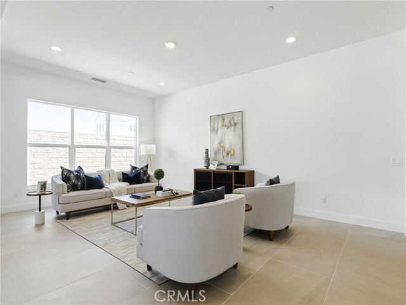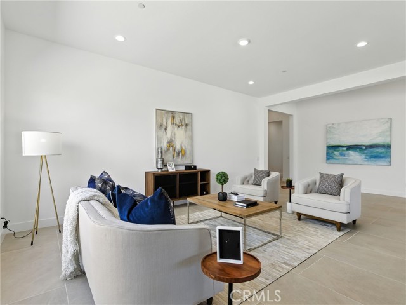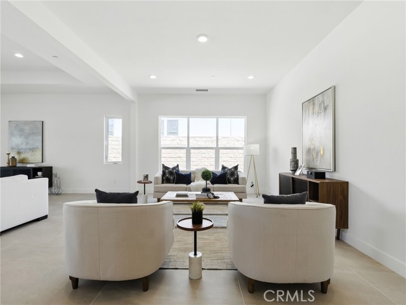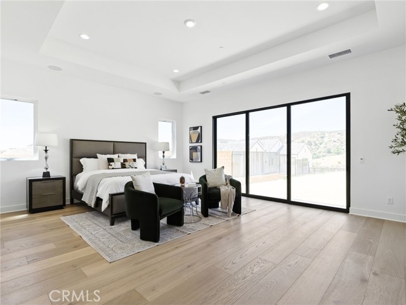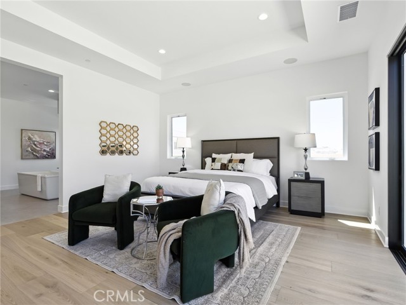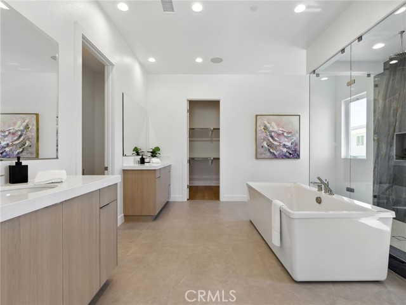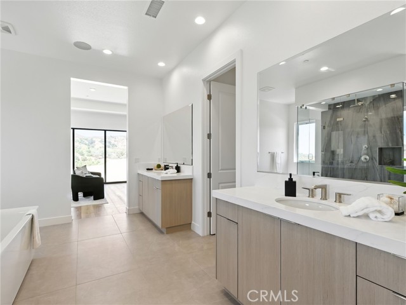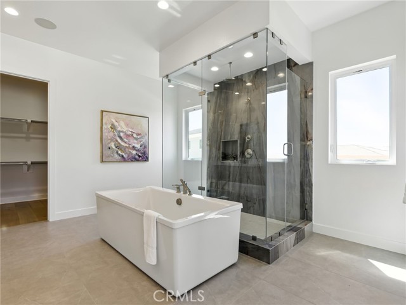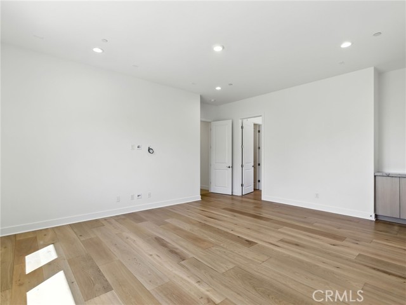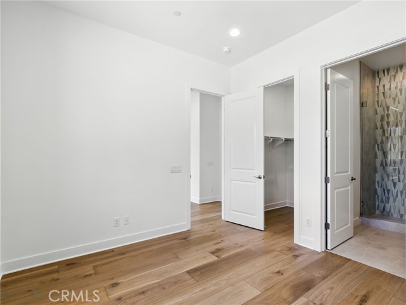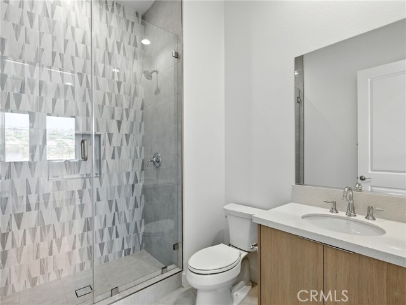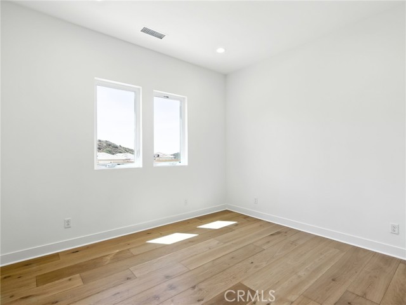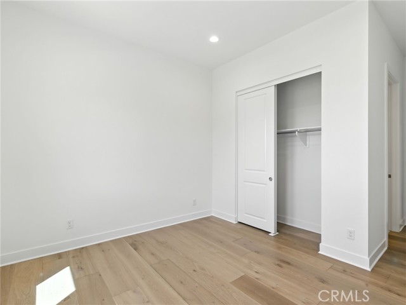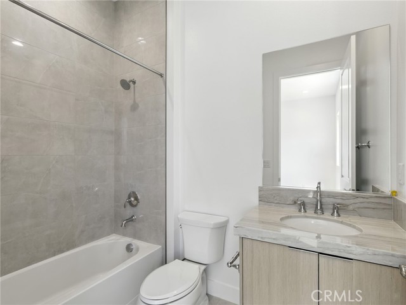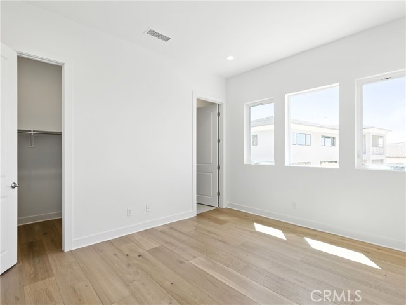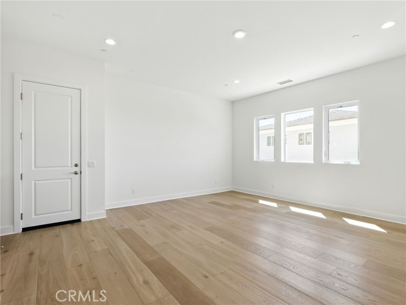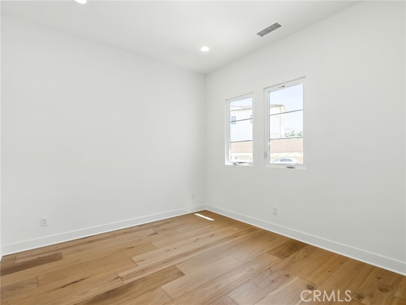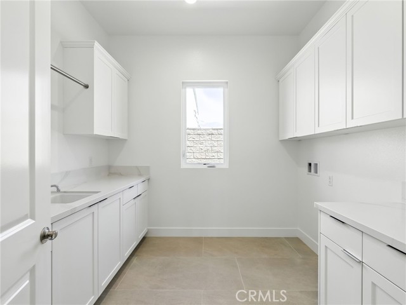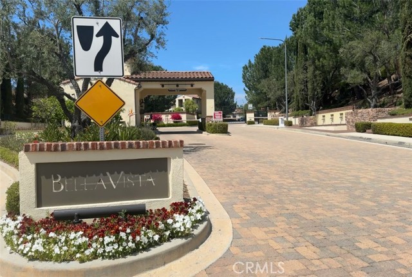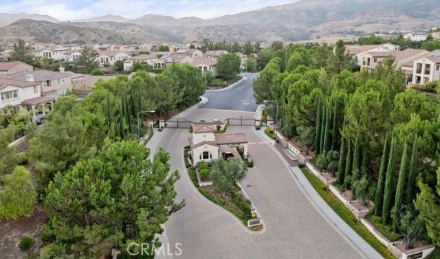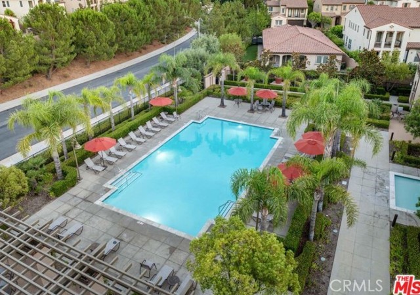11925 Red Hawk Lane, Porter Ranch, CA 91326
Reduced
- MLS#: SR25206928 ( Single Family Residence )
- Street Address: 11925 Red Hawk Lane
- Viewed: 11
- Price: $2,949,000
- Price sqft: $718
- Waterfront: Yes
- Wateraccess: Yes
- Year Built: 2025
- Bldg sqft: 4107
- Bedrooms: 4
- Total Baths: 5
- Full Baths: 4
- 1/2 Baths: 1
- Garage / Parking Spaces: 3
- Days On Market: 60
- Additional Information
- County: LOS ANGELES
- City: Porter Ranch
- Zipcode: 91326
- District: Los Angeles Unified
- High School: CHATSW
- Provided by: Toll Brothers, Inc.
- Contact: Joyce Joyce

- DMCA Notice
-
DescriptionWelcome to your brand new Toll Brothers home. Amazing open floorplan surrounded by mountain vistas and breathtaking sunset skies. Last home of its kind with unobstructed vistas and privacy. Attention to detail was not spared. Model Like homesite with 90 Degree multi stacked doors that takes you out to your Luxury Outdoor Living Space, 12 by 8 multi stacked doors from the casual dining and bedroom area into your outdoor oasis. All upgraded quartz counter tops with waterfall feature at Island, beautifully designed quartz full height backsplash, Wolf and Sub Zero appliances, 24 by 48 premium tile and luxuriously upgraded oak plank wood floors in primary bedroom and secondary rooms, a multi generational suite to entertaining guest with comfort and privacy. All bathrooms have been completely upgraded with quartz tile surround in primary shower, rain head shower head, spacious walk in closets, private water closet, dual sinks, all with upgraded plumbing finishes, a separate flex space off the great room, great for a formal dining or additional den. This homesite offers one of the largest and most stunning backyards with over 25,000 sq. ft. of land! Quick move in. This home is professionally stage and will not include the furniture currently in the home. Come and tour before this home is no longer available at the last phase of the new community in the desirable master plan of Porter Ranch!
Property Location and Similar Properties
Contact Patrick Adams
Schedule A Showing
Features
Accessibility Features
- 32 Inch Or More Wide Doors
- 36 Inch Or More Wide Halls
Appliances
- 6 Burner Stove
- Convection Oven
- Dishwasher
- Double Oven
- ENERGY STAR Qualified Appliances
- Gas Oven
- Gas Range
- Gas Cooktop
- Microwave
- Refrigerator
- Tankless Water Heater
- Trash Compactor
Architectural Style
- Contemporary
Assessments
- Special Assessments
Association Amenities
- Pool
- Spa/Hot Tub
- Horse Trails
- Maintenance Grounds
- Controlled Access
Association Fee
- 400.00
Association Fee2
- 250.00
Association Fee2 Frequency
- Monthly
Association Fee Frequency
- Monthly
Builder Model
- Silverado
Builder Name
- Toll Brothers
Commoninterest
- Planned Development
Common Walls
- No Common Walls
Construction Materials
- Drywall Walls
- Frame
- Stucco
Cooling
- Central Air
- Dual
- ENERGY STAR Qualified Equipment
- Zoned
Country
- US
Days On Market
- 57
Direction Faces
- West
Door Features
- Mirror Closet Door(s)
- Sliding Doors
Eating Area
- Breakfast Counter / Bar
- Dining Room
Electric
- 220 Volts in Garage
Elementary School Other
- Porter Ranch Comm.
Entry Location
- Ground Level w/Steps
Fireplace Features
- None
Flooring
- Tile
- Wood
Foundation Details
- Slab
Garage Spaces
- 3.00
Green Energy Efficient
- Appliances
- HVAC
- Insulation
- Roof
- Water Heater
Green Energy Generation
- Solar
Green Water Conservation
- Flow Control
Heating
- Central
- ENERGY STAR Qualified Equipment
- Zoned
High School
- CHATSW
Highschool
- Chatsworth
Interior Features
- Coffered Ceiling(s)
- High Ceilings
- Open Floorplan
- Pantry
- Storage
Laundry Features
- Gas Dryer Hookup
- Individual Room
- Inside
- Washer Included
Levels
- One
Lockboxtype
- None
- Call Listing Office
Lot Features
- Bluff
- Sloped Down
- Front Yard
- Horse Property
- No Landscaping
- Park Nearby
Middleorjuniorschoolother
- Porter Ranch Comm.
Parcel Number
- 2701111008
Parking Features
- Garage
- Garage Faces Front
- Garage Door Opener
- Street
Patio And Porch Features
- Concrete
- Covered
Pool Features
- None
Property Type
- Single Family Residence
Property Condition
- Under Construction
Road Frontage Type
- City Street
Road Surface Type
- Paved
Roof
- Concrete
- Tile
School District
- Los Angeles Unified
Security Features
- Fire Sprinkler System
- Gated Community
Sewer
- Public Sewer
Spa Features
- None
Utilities
- Cable Connected
- Electricity Connected
- Natural Gas Connected
- Phone Connected
- Sewer Connected
- Water Connected
View
- Canyon
- City Lights
- Hills
- Mountain(s)
Views
- 11
Water Source
- Public
Window Features
- Double Pane Windows
- ENERGY STAR Qualified Windows
- Screens
Year Built
- 2025
Year Built Source
- Builder
