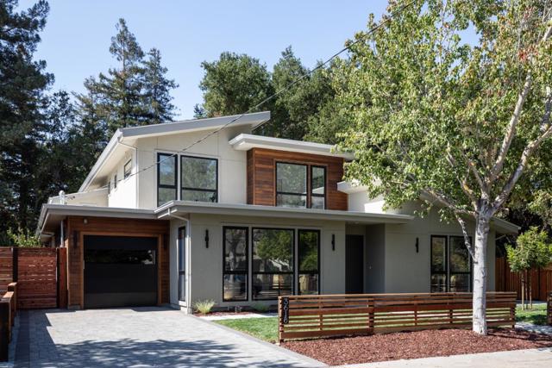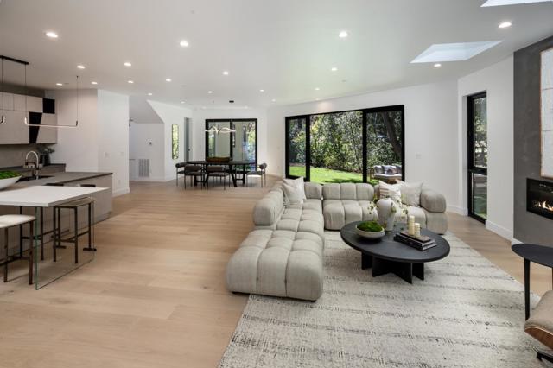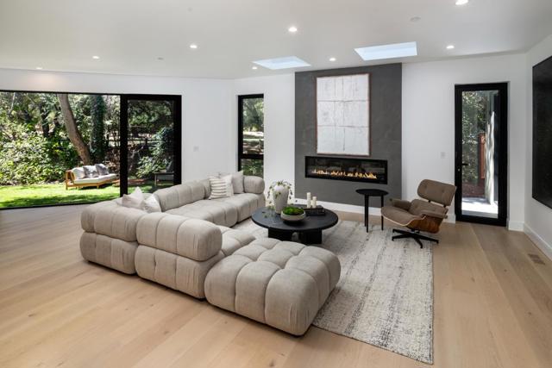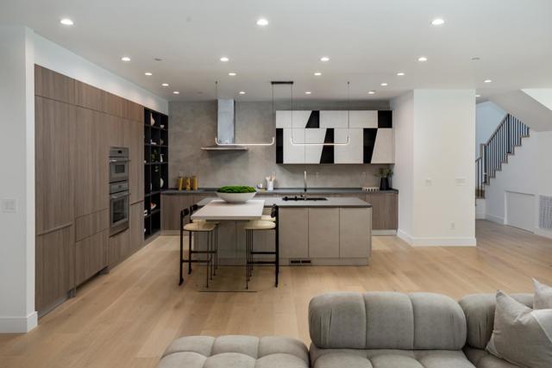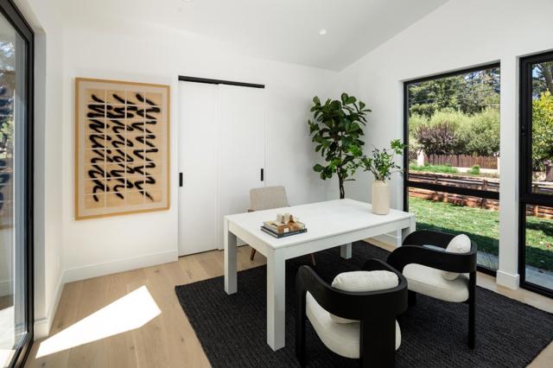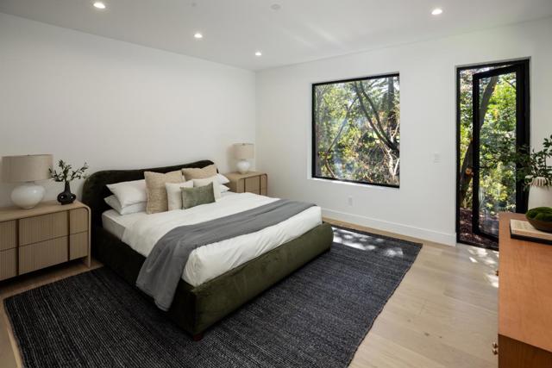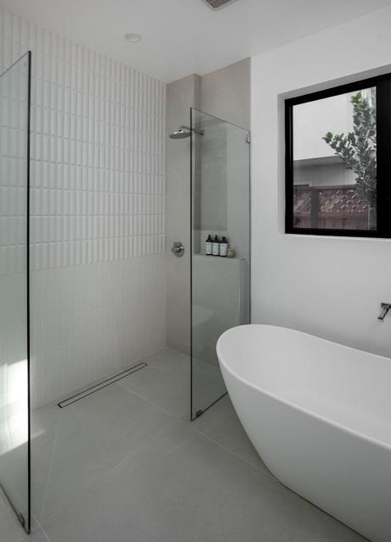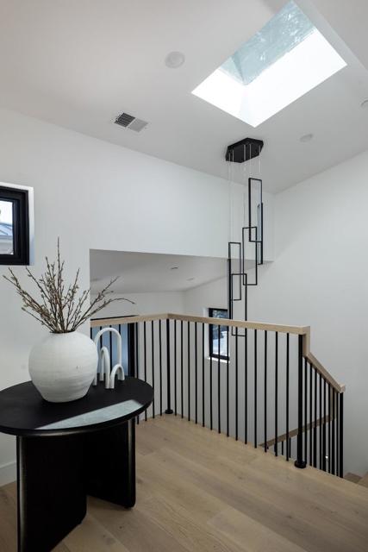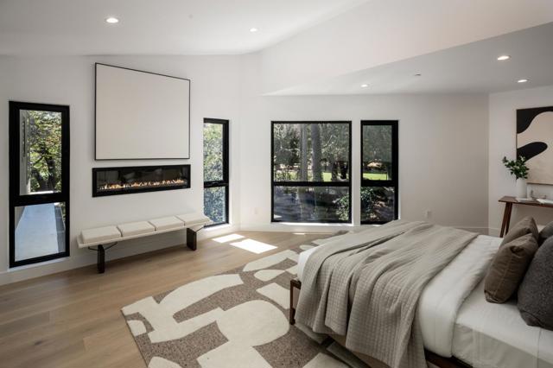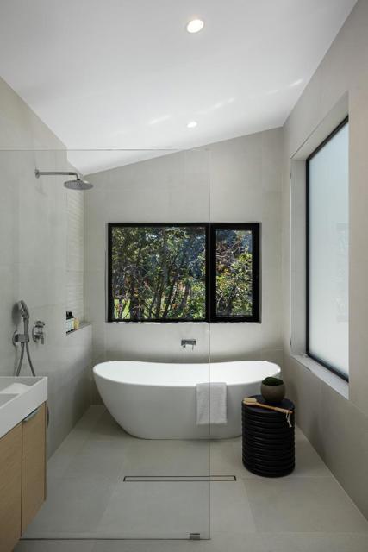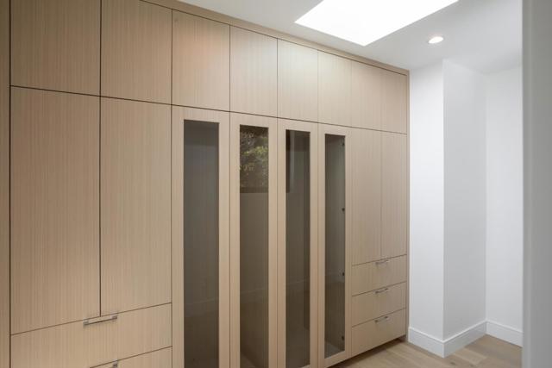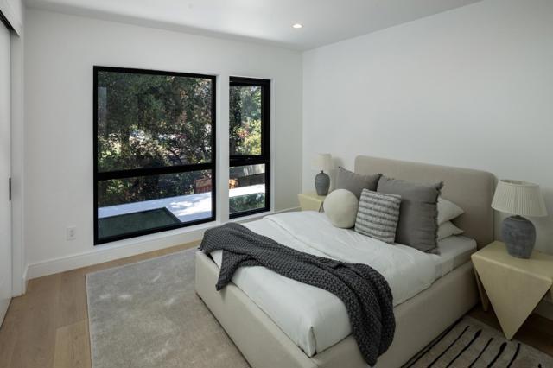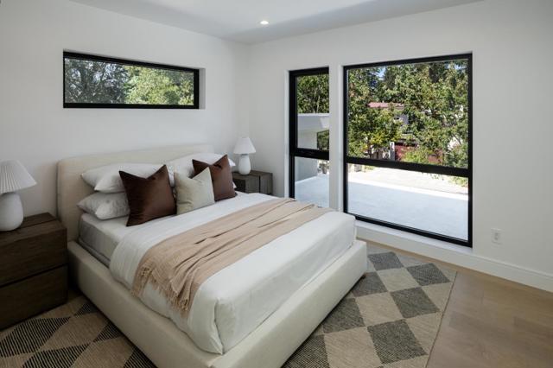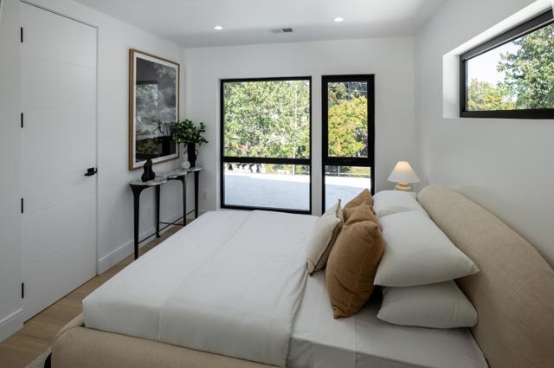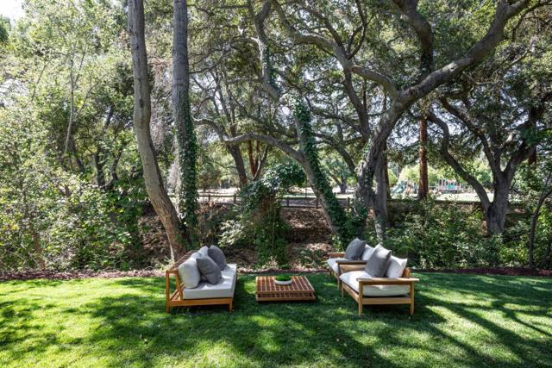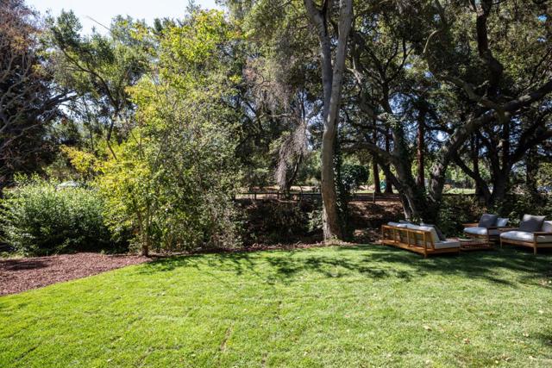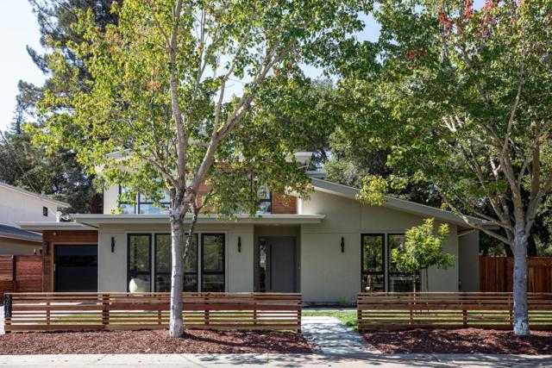3618 Laguna Avenue, Palo Alto, CA 94306
- MLS#: ML82021045 ( Single Family Residence )
- Street Address: 3618 Laguna Avenue
- Viewed: 1
- Price: $5,988,000
- Price sqft: $1,610
- Waterfront: No
- Year Built: 2025
- Bldg sqft: 3719
- Bedrooms: 6
- Total Baths: 6
- Full Baths: 5
- 1/2 Baths: 1
- Garage / Parking Spaces: 1
- Days On Market: 97
- Additional Information
- County: SANTA CLARA
- City: Palo Alto
- Zipcode: 94306
- District: Palo Alto Unified
- Provided by: Compass
- Contact: Zach Zach

- DMCA Notice
-
DescriptionJust completed high end new construction. A striking example of modern design, this new home offers a rare six bedroom floor plan arranged across two levels. Beautiful and private creekside setting on sought after tree lined street on the edge of Bol Park. All electric, powered entirely by solar, and with Tesla battery backup, this home reflects both sustainability and refined luxury. The materials are exceptional with European white oak floors, Ann Sacks tiles, Italian Scavolini cabinetry, Dekton counters, and unique modern lighting. A formal living room complements the open concept great room with sleek Italian kitchen, large island with built in table seating, and retractable sliding glass doors to the rear yard. Bedroom accommodations include a main level primary suite and an upstairs primary suite with fireplace, customized closet, and spa inspired bath. Additional features include Wi Fi enabled Thermador appliances, all electric fireplaces, a mudroom with laundry hookups, and an attached garage with dual EV outlets. Acclaimed Palo Alto schools and proximity to Stanford University.
Property Location and Similar Properties
Contact Patrick Adams
Schedule A Showing
Features
Appliances
- Electric Cooktop
- Disposal
- Range Hood
- Microwave
- Electric Oven
- Refrigerator
Common Walls
- No Common Walls
Cooling
- Central Air
Eating Area
- Breakfast Counter / Bar
Fireplace Features
- Family Room
- Living Room
Flooring
- Wood
- Stone
Foundation Details
- Concrete Perimeter
Garage Spaces
- 1.00
Heating
- Central
- Heat Pump
Living Area Source
- Other
Parcel Number
- 13717012
Parking Features
- Off Street
Property Type
- Single Family Residence
Roof
- Composition
- Shingle
School District
- Palo Alto Unified
Sewer
- Public Sewer
Water Source
- Public
Year Built
- 2025
Year Built Source
- Other
Zoning
- REB1
