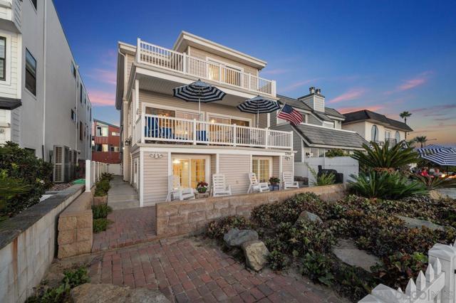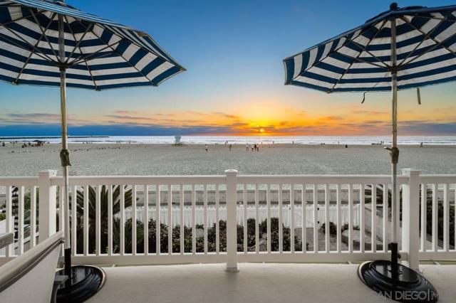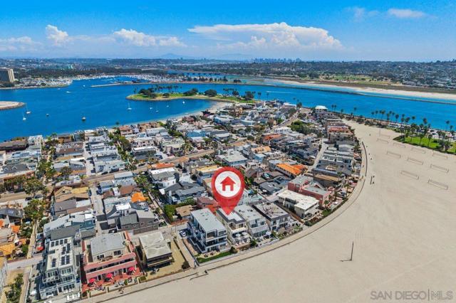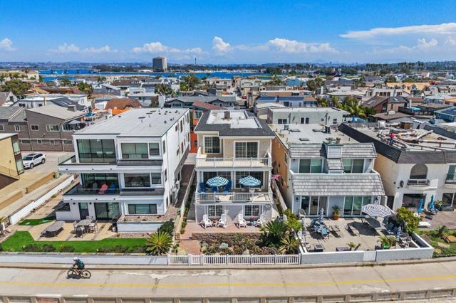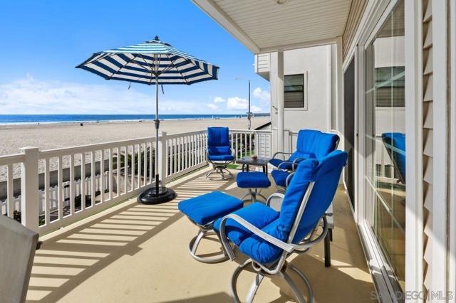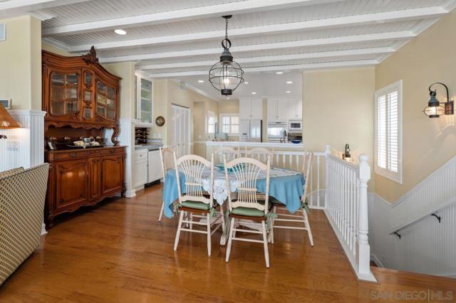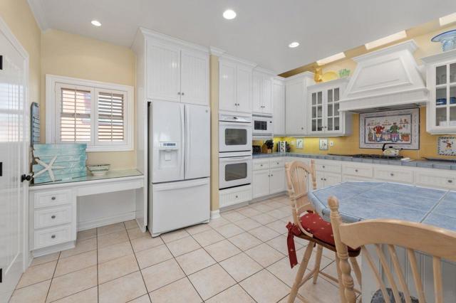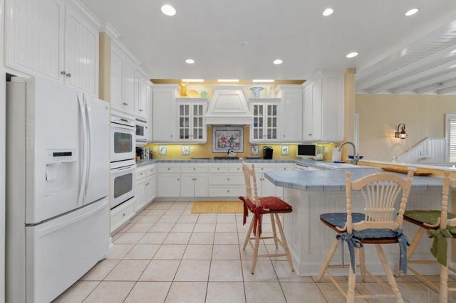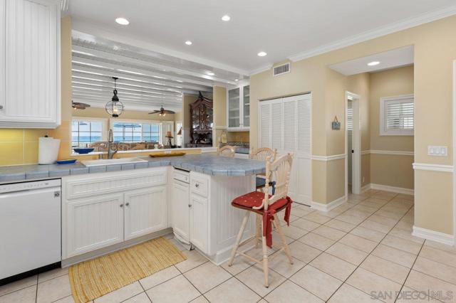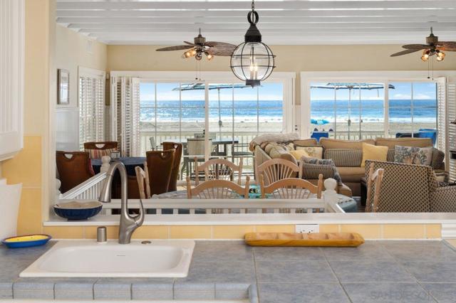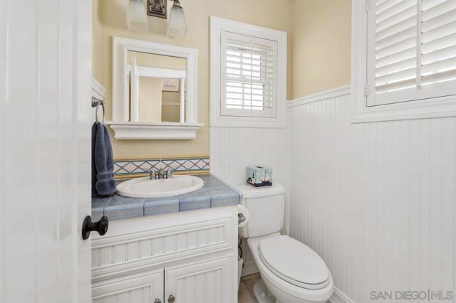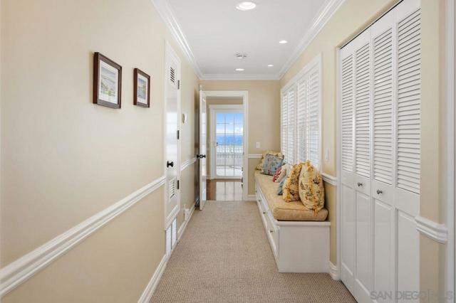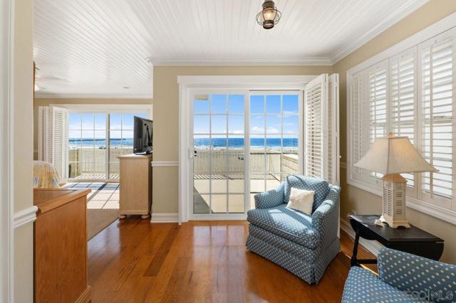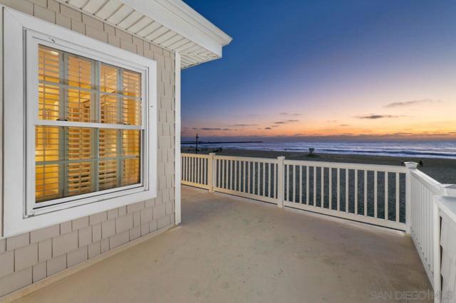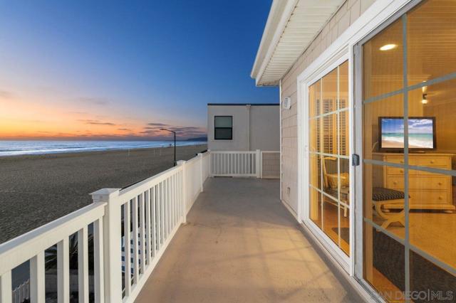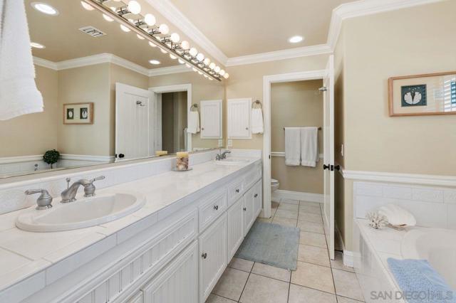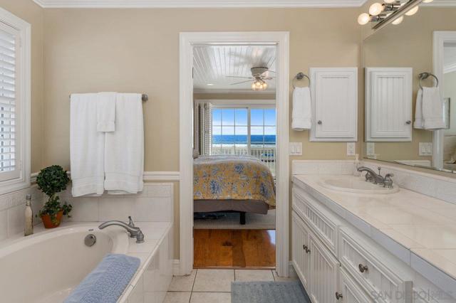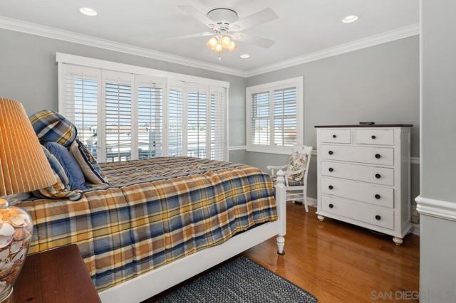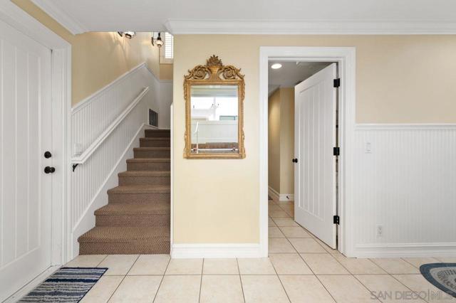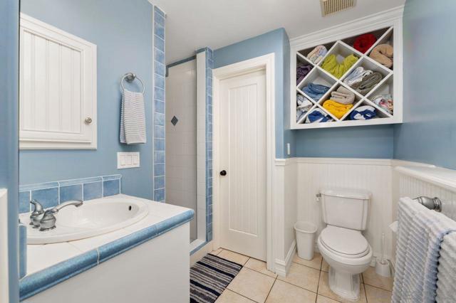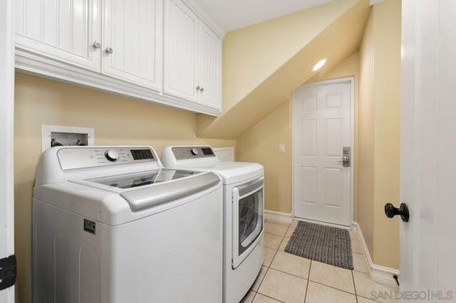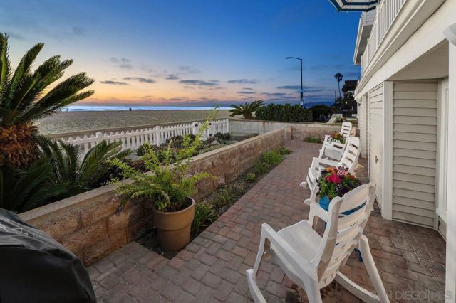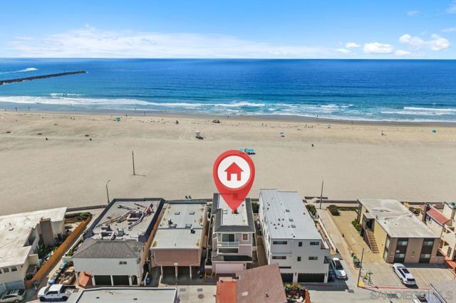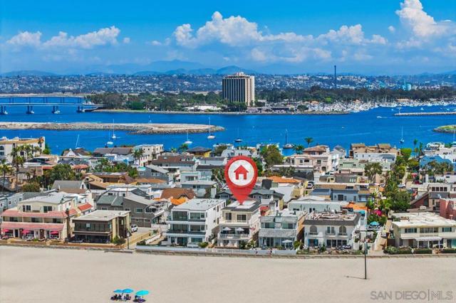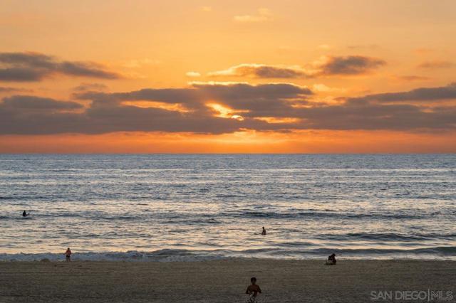2740 Ocean Front Walk, San Diego, CA 92109
- MLS#: 250038609SD ( Single Family Residence )
- Street Address: 2740 Ocean Front Walk
- Viewed: 20
- Price: $6,950,000
- Price sqft: $2,377
- Waterfront: No
- Year Built: 2002
- Bldg sqft: 2924
- Bedrooms: 4
- Total Baths: 5
- Full Baths: 4
- 1/2 Baths: 1
- Garage / Parking Spaces: 3
- Days On Market: 123
- Additional Information
- County: SAN DIEGO
- City: San Diego
- Zipcode: 92109
- Subdivision: Mission Beach
- Provided by: Coldwell Banker Realty
- Contact: Jane Jane

- DMCA Notice
-
DescriptionNow Over $500,000 Price Reduction! South Mission Beach meets Cape Cod elegance in this stunning 4BD/4.5BA custom oceanfront home offering unobstructed ocean, sand, and sunset views from every level. The main entertaining floor features an open concept living and dining area with Hickory hardwood floors, wood beam ceilings, a brick fireplace, and hardwood accordion shutters used throughout for both windows and sliding glass doors. The chefs kitchen showcases imported German porcelain tile countertops, a walk in pantry, and a wet bar with beverage fridge. Upstairs, the primary suite opens through full walls of sliding glass doors to an expansive ocean view deck and features wide plank hardwood floors, a walk in closet, and a spa inspired bath with soaking tub, dual vanities, and separate shower. A second en suite bedroom completes the top level. The lower level offers two additional en suite bedrooms and an inviting oceanfront patio framed by sea lavender, sago, and pygmy palmsideal for guests or extended family. A 2 car side by side garage with guest parking and central air provide year round comfort. Beautifully furnished and available turn key; furnishings negotiable under separate agreement. Perfectly positioned between the Jetty and Roller Coaster with direct (not angled) ocean views and the boardwalk, cafs, and beach just steps away. Now offered with a significant $500,000+ price reduction, this exceptional South Mission Beach oceanfront residence blends timeless Cape Cod style with the warmth and ease of coastal Southern California living. Designed to maximize ocean, sand, and sunset views from every level, this custom 4BD/4.5BA home delivers an elevated beachfront experience rarely available in this premier location. The main entertaining level welcomes you with an open concept living and dining area framed by expansive glass and the beauty of the Pacific just beyond. Hickory hardwood floors, wood beam ceilings, and a classic brick fireplace create an atmosphere of relaxed sophistication, while hardwood accordion shutters provide versatility and coastal charm. The chefs kitchen features imported German porcelain tile countertops, a walk in pantry, a beverage station with wet bar and fridge, and ample workspace for effortless cooking and entertaining. Upstairs, the primary suite serves as a private retreat, opening through full walls of sliding glass doors to a sweeping ocean view deck where waves, sunsets, and sea breezes become part of everyday life. Wide plank hardwood floors, a walk in closet, and a spa inspired bath with soaking tub, dual vanities, and separate shower complete this serene sanctuary. A second en suite bedroom on this level offers comfort and flexibility for family or guests. The lower level features two additional en suite bedrooms, each designed with privacy in mind. This level opens to an inviting oceanfront patio framed by sea lavender, sago palms, and pygmy palmsyour own peaceful coastal garden just steps from the sand. The seamless indoor outdoor flow enhances the homes livability for hosting, relaxing, or enjoying serene morning coffee by the water. Additional highlights include a 2 car side by side garage with valuable guest parking, central air conditioning, and thoughtfully selected furnishings that complement the homes style and color palette. The residence can be sold turn key under a separate agreement, offering a rare opportunity for a truly effortless move in. Perfectly positioned between the Jetty and the historic Roller Coaster, this home enjoys one of the most coveted stretches of oceanfront in South Mission Beach. With direct (not angled) ocean views, immediate access to the boardwalk, and cafs, coffee spots, and beach essentials just moments away, the lifestyle here is nothing short of exceptional. Whether used as a full time residence, a luxury retreat, or a legacy property for generations to enjoy, this home delivers an elevated coastal expe...
Property Location and Similar Properties
Contact Patrick Adams
Schedule A Showing
Features
Appliances
- Gas Water Heater
- Dishwasher
- Disposal
- Microwave
- Refrigerator
- Double Oven
- Built-In
- Counter Top
Architectural Style
- Cape Cod
Construction Materials
- Vinyl Siding
Cooling
- Central Air
Country
- US
Eating Area
- Area
- Family Kitchen
Fencing
- Partial
- Vinyl
Fireplace Features
- Living Room
Flooring
- Carpet
- Tile
- Wood
Garage Spaces
- 2.00
Heating
- Natural Gas
- Forced Air
Laundry Features
- Electric Dryer Hookup
- Gas Dryer Hookup
- Individual Room
Levels
- Three Or More
Living Area Source
- Plans
Parcel Number
- 4237241000
Parking Features
- Carport
- Uncovered
- Garage
- Garage Faces Rear
- Garage Door Opener
Patio And Porch Features
- Deck
- Patio
- Front Porch
Pool Features
- None
Property Type
- Single Family Residence
Roof
- Composition
Subdivision Name Other
- Mission Beach
Uncovered Spaces
- 1.00
View
- Ocean
- Panoramic
Views
- 20
Virtual Tour Url
- https://player.vimeo.com/video/1117325870?badge=0
Year Built
- 2002
