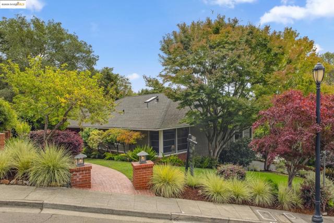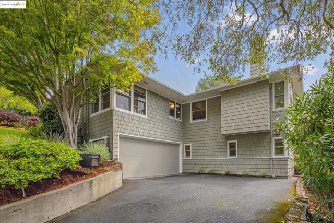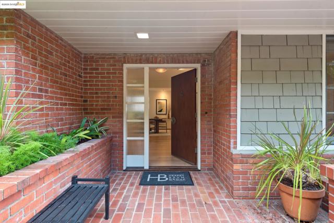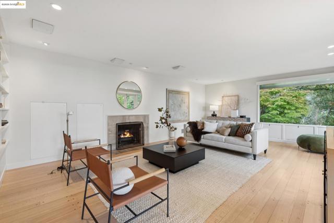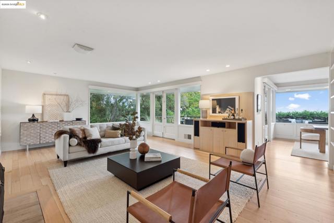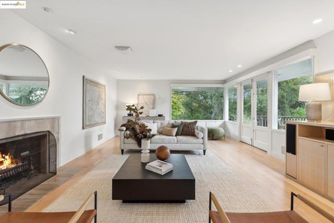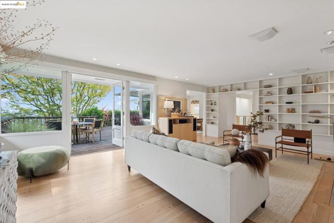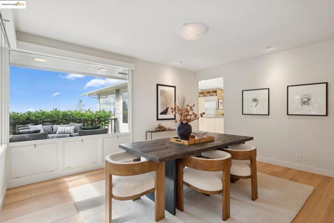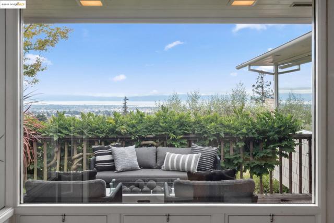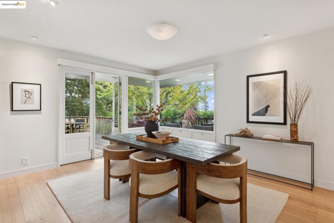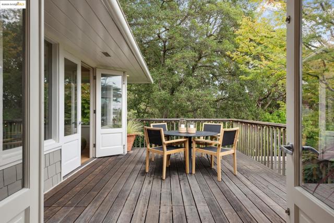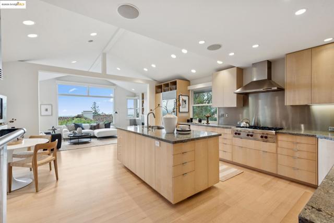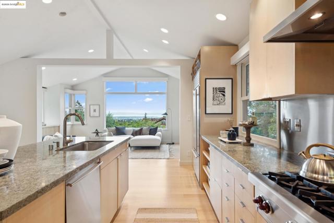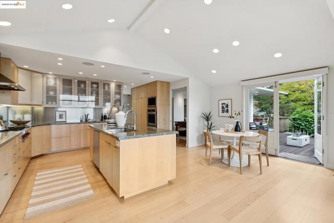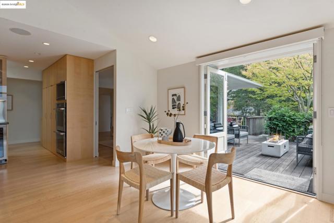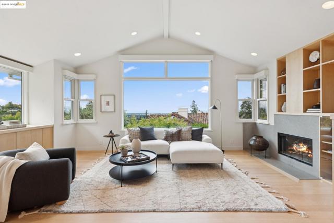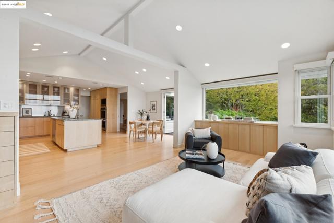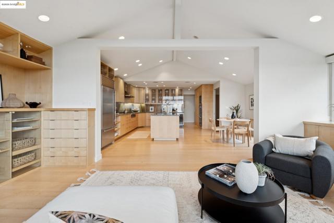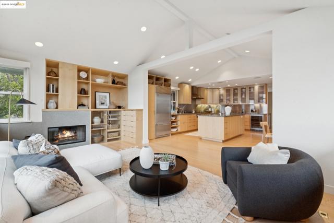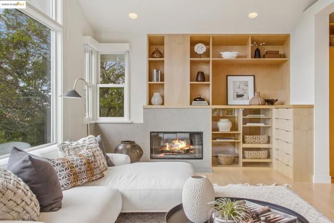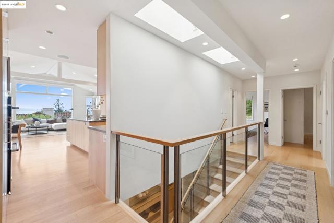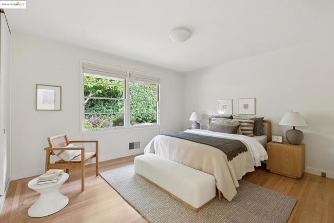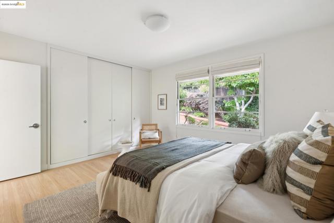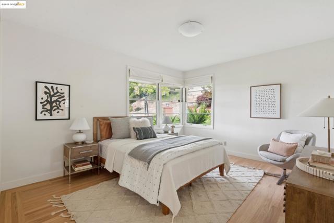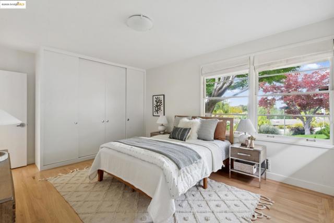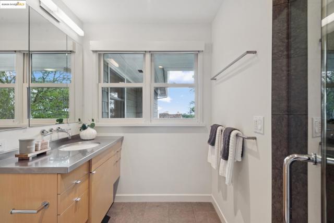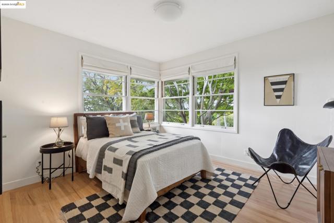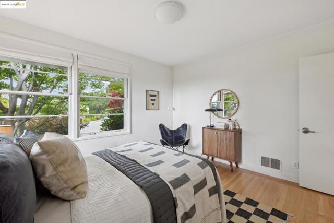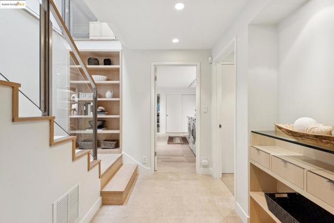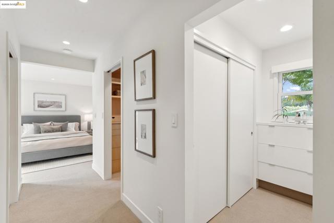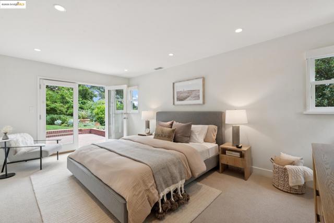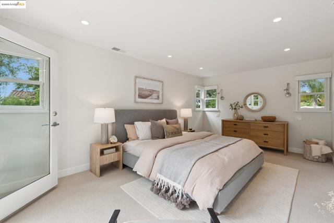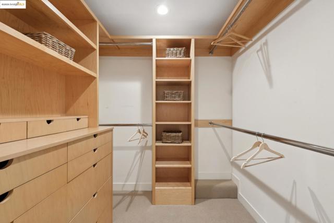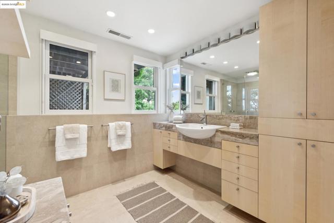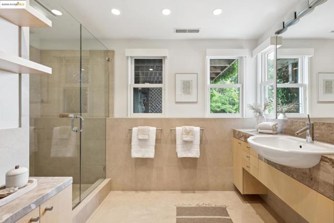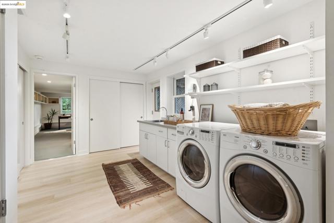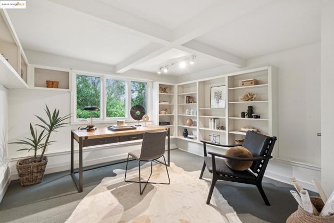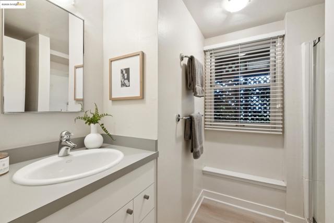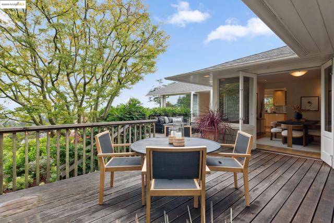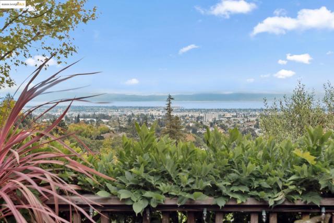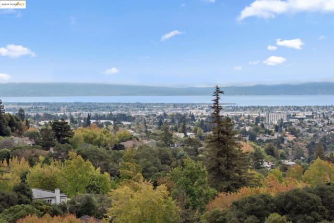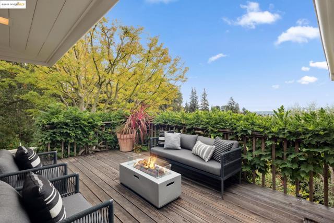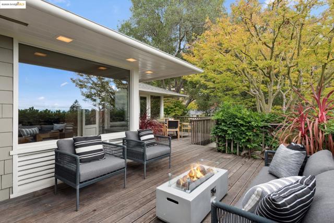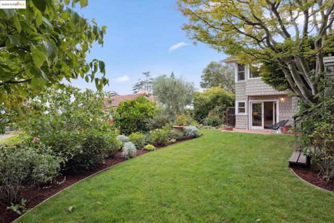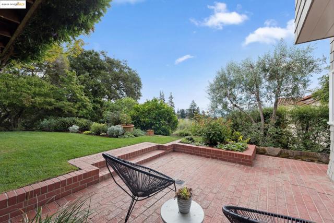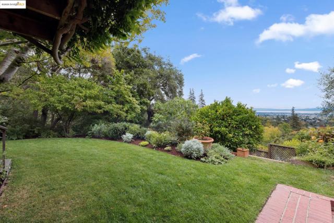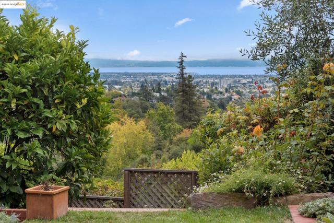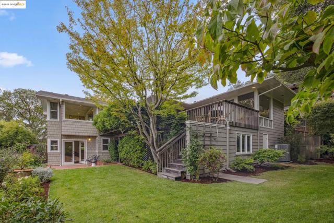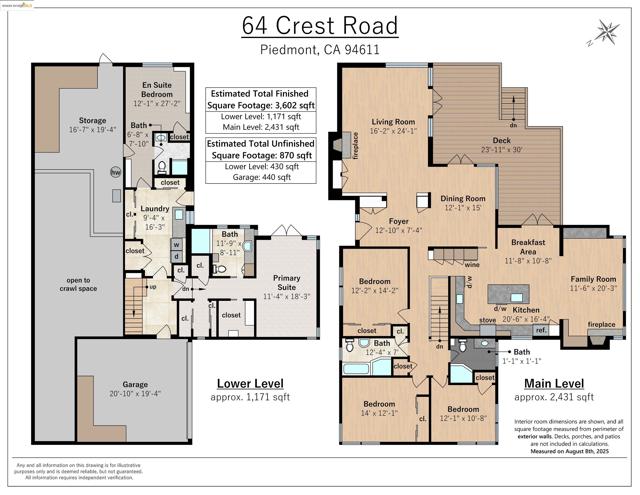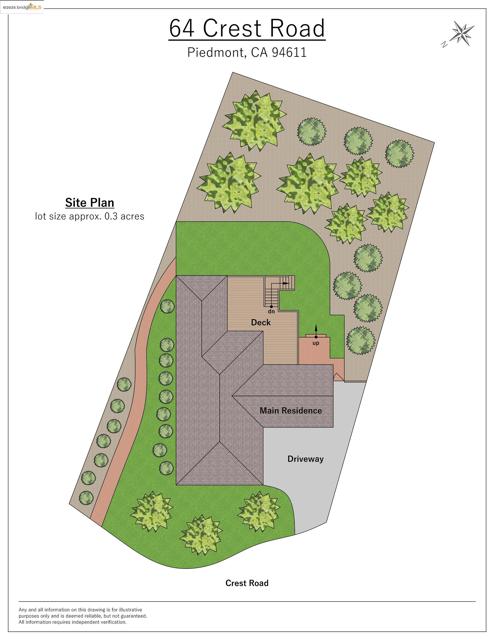64 Crest Rd , Piedmont, CA 94611
- MLS#: 41111186 ( Single Family Residence )
- Street Address: 64 Crest Rd
- Viewed: 1
- Price: $2,995,000
- Price sqft: $831
- Waterfront: Yes
- Wateraccess: Yes
- Year Built: 1951
- Bldg sqft: 3602
- Bedrooms: 5
- Total Baths: 4
- Full Baths: 4
- Garage / Parking Spaces: 3
- Days On Market: 6
- Additional Information
- County: ALAMEDA
- City: Piedmont
- Zipcode: 94611
- Subdivision: Upper Piedmont
- District: Piedmont
- Provided by: Compass
- Contact: Matthew Matthew

- DMCA Notice
-
DescriptionSet in one of Piedmonts most coveted neighborhoods, this updated modern home showcases panoramic South Bay views and 3,602 sq. ft. of stylish, move in ready living. Designed for both comfort and flexibilityincluding desirable single level livingthe floor plan features 5 bedrooms and 4 bathrooms. The entry level offers three bedrooms, two full baths, and seamless indoor outdoor flow to a spacious deck overlooking the views and lush, level garden. A thoughtfully updated eat in kitchen with adjoining family room creates the perfect hub for everyday living and entertaining. On the lower level, two private en suite bedrooms include a generous primary suite with French doors opening to the garden and expansive outdoor spaces. This level also offers laundry and a separate entryideal for guests, extended family, or a home office. Just moments from top rated schools, Mulberrys Market, and the new state of the art community pool, this Piedmont retreat combines breathtaking vistas with exceptional comfort.
Property Location and Similar Properties
Contact Patrick Adams
Schedule A Showing
Features
Accessibility Features
- None
Architectural Style
- Modern
Construction Materials
- Brick
- Wood Siding
Cooling
- Central Air
Eating Area
- In Kitchen
Fireplace Features
- Living Room
Flooring
- Wood
- Stone
- Carpet
Garage Spaces
- 2.00
Heating
- Forced Air
Laundry Features
- Washer Included
Levels
- Two
Lockboxtype
- Supra
Lot Features
- Level with Street
- Back Yard
- Front Yard
- Garden
- Sprinklers Timer
- Sprinklers In Rear
- Sprinklers In Front
Other Structures
- Barn(s)
Parcel Number
- 5148073
Parking Features
- Garage
- Off Street
- Garage Door Opener
Patio And Porch Features
- Deck
- Patio
- Porch
Pool Features
- None
Property Type
- Single Family Residence
Roof
- Shingle
School District
- Piedmont
Sewer
- Public Sewer
Subdivision Name Other
- UPPER PIEDMONT
View
- Bay
- City Lights
- Panoramic
- Water
- Trees/Woods
Virtual Tour Url
- https://websites.open.homes/preview/1f05cfd1-bc3e-6922-9ad9-02ffd8b76bfd/mls
Year Built
- 1951

