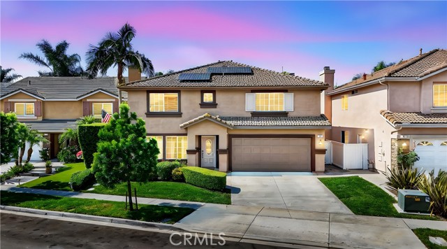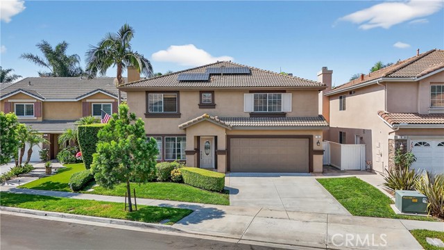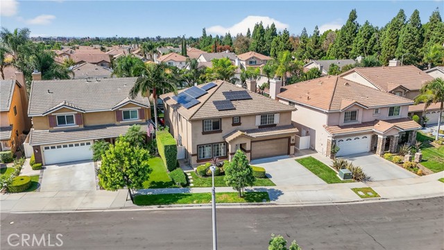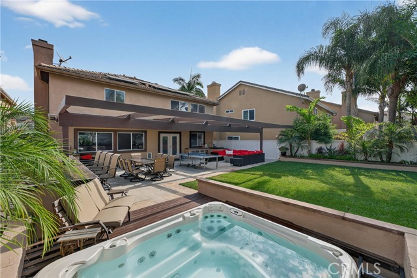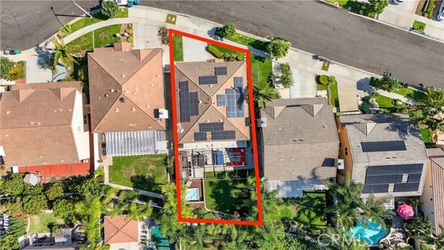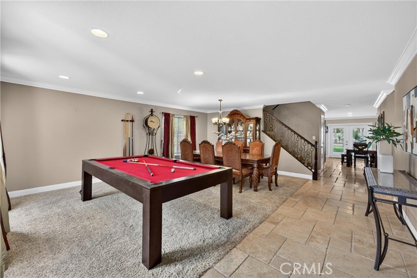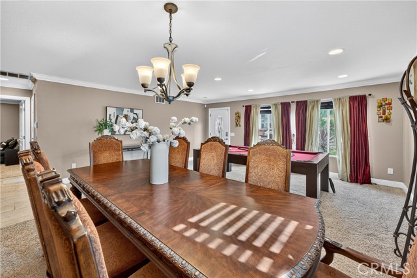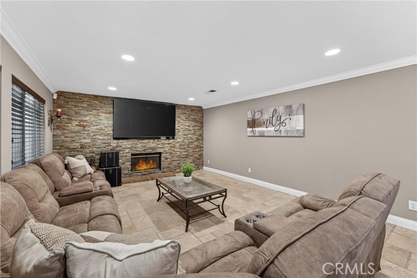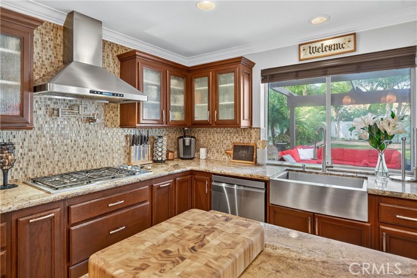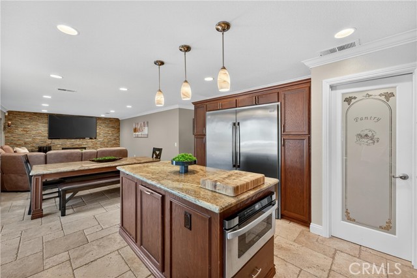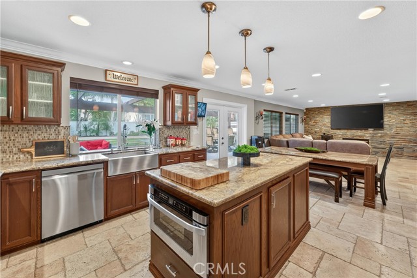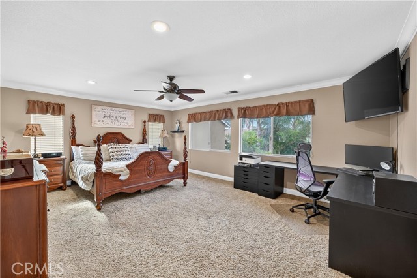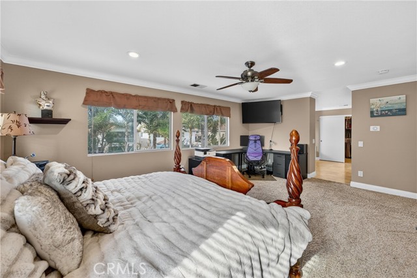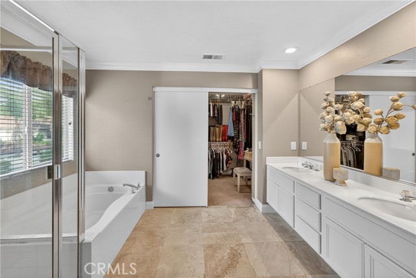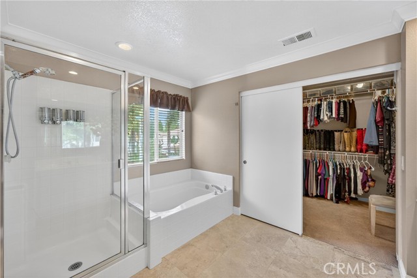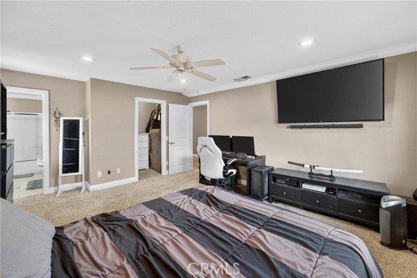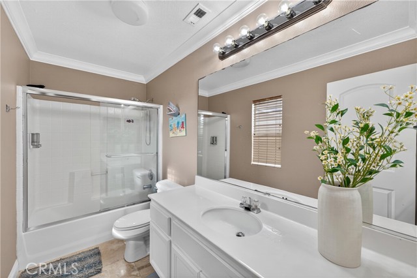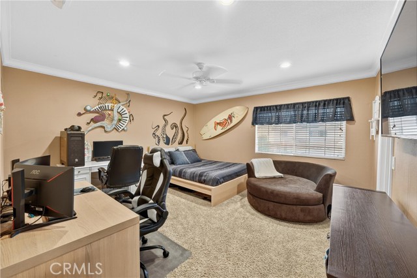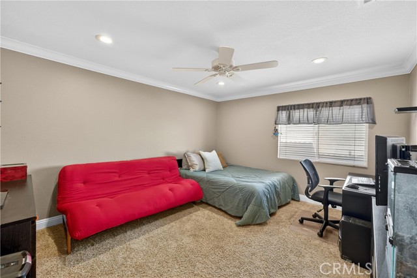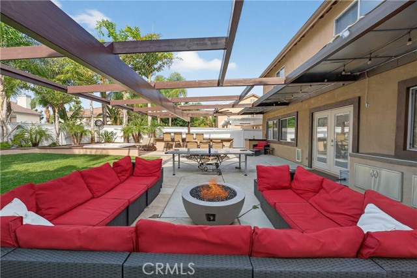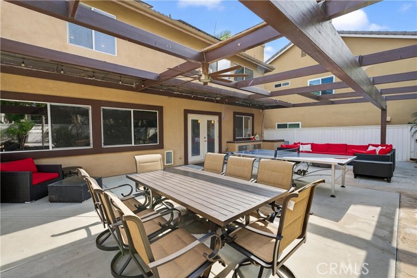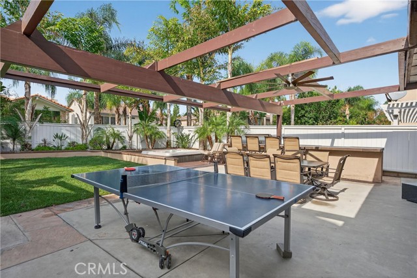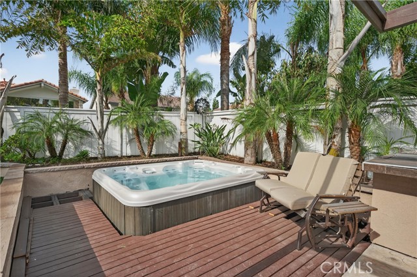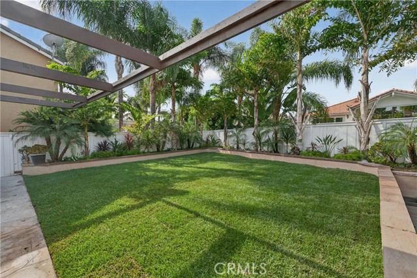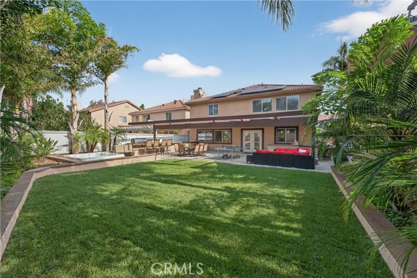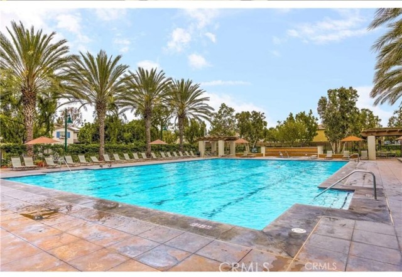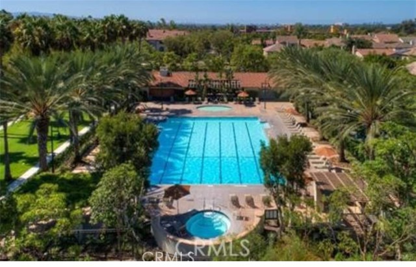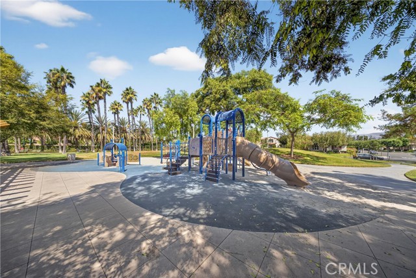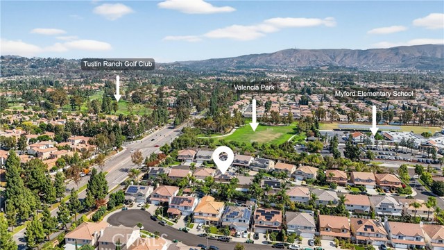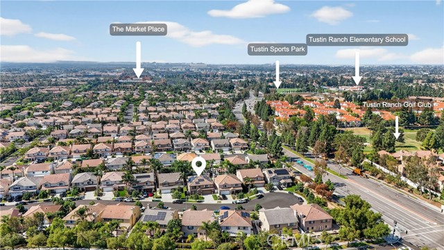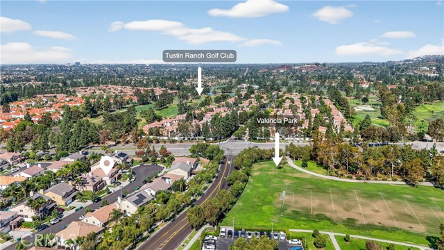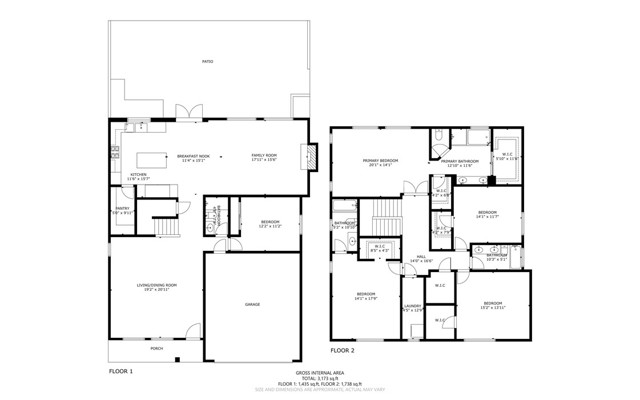10 Calais , Irvine, CA 92602
- MLS#: PW25202881 ( Single Family Residence )
- Street Address: 10 Calais
- Viewed: 2
- Price: $2,348,000
- Price sqft: $756
- Waterfront: Yes
- Wateraccess: Yes
- Year Built: 2001
- Bldg sqft: 3107
- Bedrooms: 5
- Total Baths: 4
- Full Baths: 3
- Garage / Parking Spaces: 2
- Days On Market: 46
- Additional Information
- County: ORANGE
- City: Irvine
- Zipcode: 92602
- District: Tustin Unified
- Elementary School: MYFORD
- Middle School: PIONEE
- High School: BECKMA
- Provided by: Lifetime Realty Inc
- Contact: Ryeong Ryeong

- DMCA Notice
-
DescriptionA rare opportunity in the highly sought after concord community of west irvine! Welcome to a home where elegance meets comfort and every detail is designed for convenience and style. Perfectly positioned at the end of a private cul de sac, this luxury home sits on an expansive 5,745 sq ft lot and offers 5 bedrooms and 4 baths, including a main floor bedroom and bathroom ideal for guests, in laws, multi generational living, or a private home office. Step into a spacious and versatile layout, which includes a formal living and dining room that seamlessly blend to offer a refined space for hosting gatherings, along with a separate family room featuring a cozy fireplace with custom stone details for relaxed everyday living. At the heart of the home is the custom chefs kitchen, showcasing a large center island, double ovens, oversized built in refrigerator and freezer, large walk in pantry, wine fridge, and a charming custom breakfast nook. Upstairs, enjoy dual primary suites, the main suite featuring a double door entry, luxurious bath with a soaking tub, separate glass enclosed shower, and his and hers dream walk in closets with abundant storage. Two additional generously sized bedrooms with walk in closets and an upstairs laundry room complete the ideal second floor. Features and upgrades include travertine flooring, oversized crown molding, dual pane windows, nest thermostat, dual ac systems, newer 85 gallon water heater, ample storage cabinets in the garage, alarm and exterior camera system, and solar panels for energy efficiency. This oversized backyard is truly an entertainers paradise, featuring lush landscaping, a generous patio area, 20 bbq island, and a large hot tub, perfect for gatherings or relaxing evenings. Enjoy low hoa dues and access to community amenities including a pool, spa, and tennis courts. Located just a short walk to award winning myford elementary, and minutes from the beckman highschool, marketplace, tustin sports park, and tustin ranch golf course. For the added bonus, this home can be made available fully furnished. A residence of this caliber is a rare find. Heres your chance to own a truly distinguished home in one of irvines most prestigious communities.
Property Location and Similar Properties
Contact Patrick Adams
Schedule A Showing
Features
Accessibility Features
- 2+ Access Exits
Appliances
- Built-In Range
- Dishwasher
- Double Oven
- Freezer
- Disposal
- Gas Oven
- Gas Cooktop
- Microwave
- Refrigerator
- Water Heater
Assessments
- Special Assessments
- CFD/Mello-Roos
Association Amenities
- Pool
- Spa/Hot Tub
- Picnic Area
- Playground
- Tennis Court(s)
- Racquetball
Association Fee
- 86.00
Association Fee Frequency
- Monthly
Commoninterest
- Planned Development
Common Walls
- No Common Walls
Cooling
- Central Air
Country
- US
Days On Market
- 29
Eating Area
- Breakfast Nook
- In Living Room
Elementary School
- MYFORD
Elementaryschool
- Myford
Fireplace Features
- Family Room
Flooring
- Carpet
- Stone
Garage Spaces
- 2.00
Heating
- Central
- Fireplace(s)
- Solar
High School
- BECKMA
Highschool
- Beckman
Interior Features
- Built-in Features
- Ceiling Fan(s)
- Crown Molding
- In-Law Floorplan
- Pantry
- Recessed Lighting
- Storage
Laundry Features
- Gas Dryer Hookup
- Upper Level
- Washer Hookup
Levels
- Two
Living Area Source
- Assessor
Lockboxtype
- None
Lot Features
- Cul-De-Sac
- Sprinklers In Front
- Sprinklers In Rear
- Value In Land
- Yard
Middle School
- PIONEE
Middleorjuniorschool
- Pioneer
Parcel Number
- 53074118
Parking Features
- Driveway
- Garage - Two Door
Patio And Porch Features
- Concrete
- Patio
- Front Porch
Pool Features
- Association
Postalcodeplus4
- 1666
Property Type
- Single Family Residence
Property Condition
- Updated/Remodeled
Roof
- Tile
School District
- Tustin Unified
Sewer
- Public Sewer
Spa Features
- Private
- Association
- Heated
View
- None
Virtual Tour Url
- https://my.matterport.com/show/?m=nb9NBb6pmF3
Water Source
- Public
Window Features
- Double Pane Windows
Year Built
- 2001
Year Built Source
- Public Records
