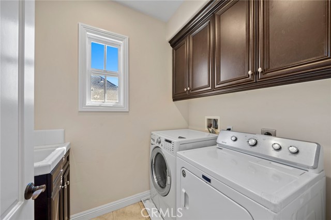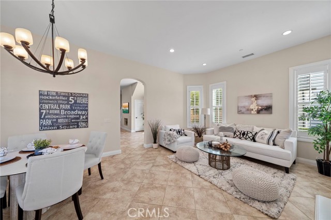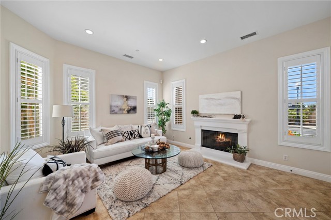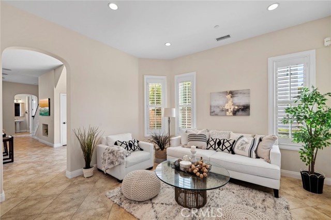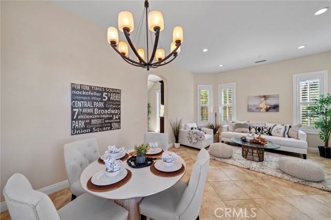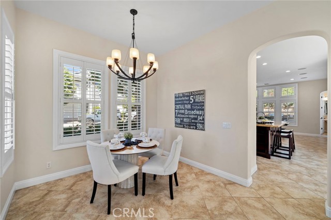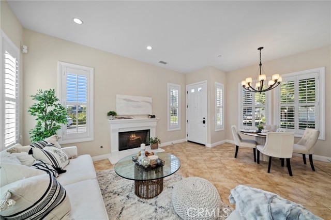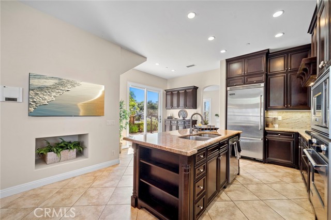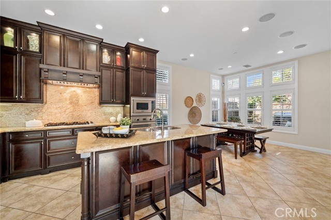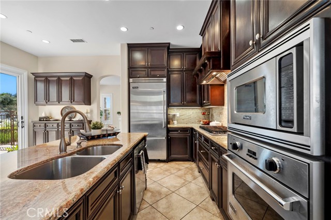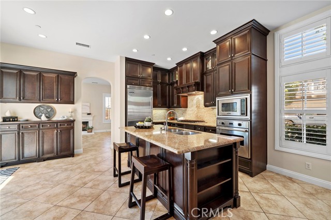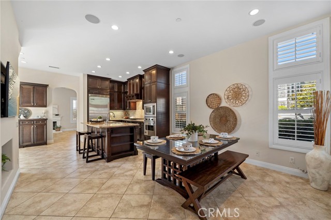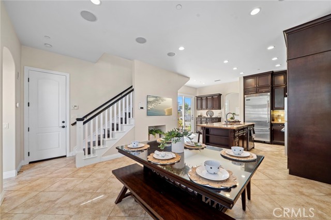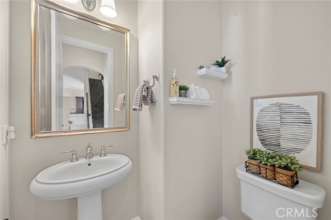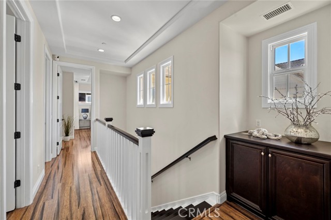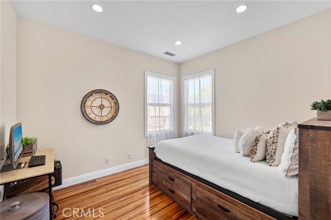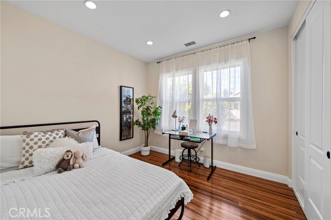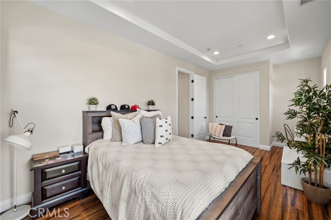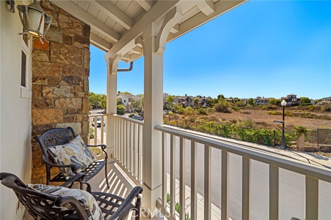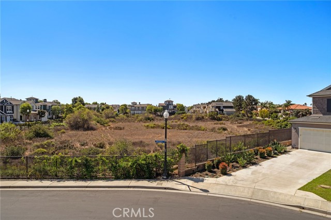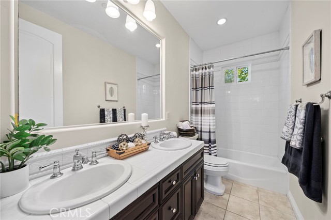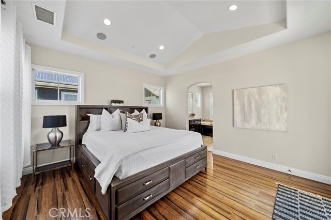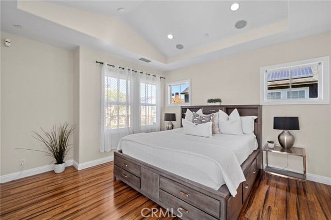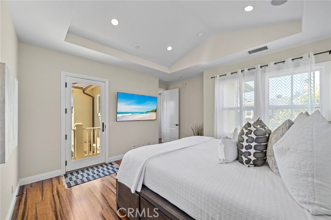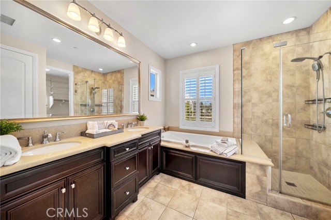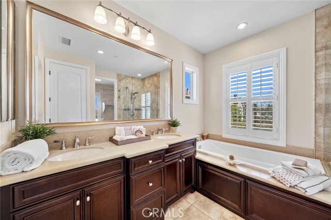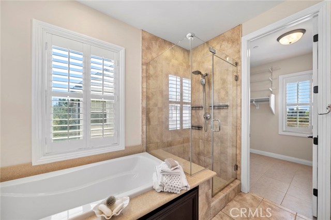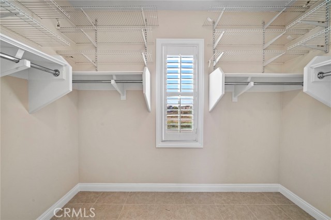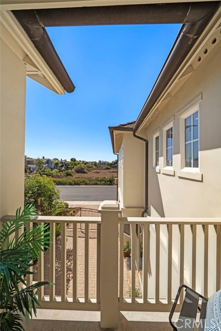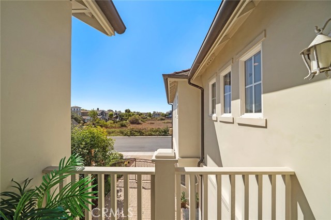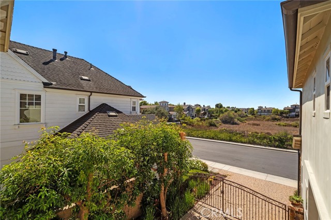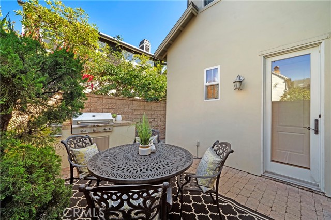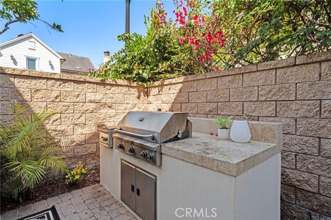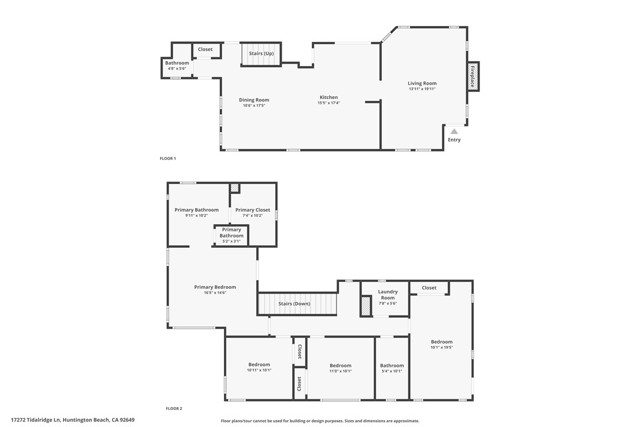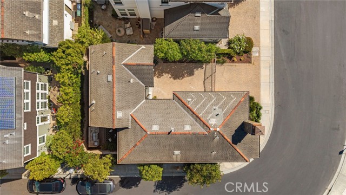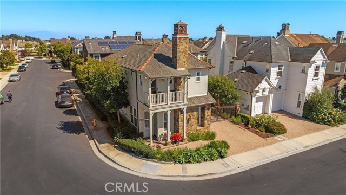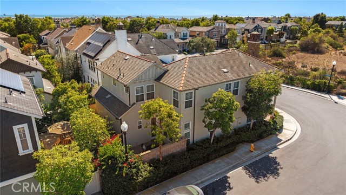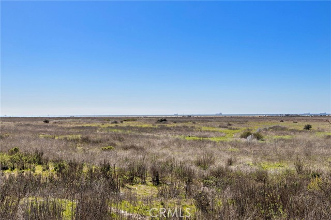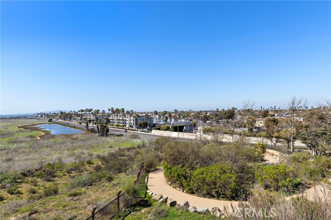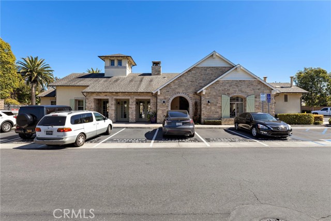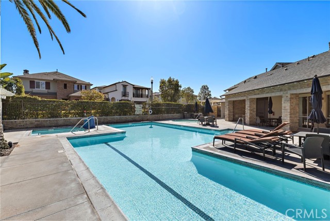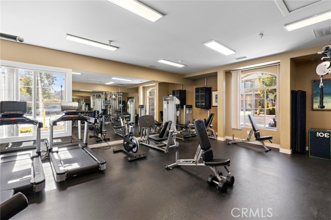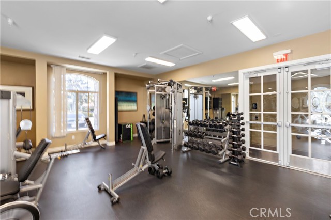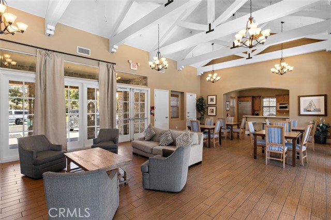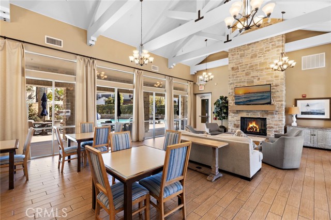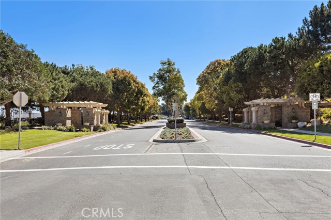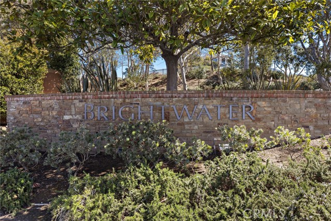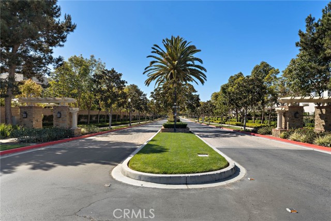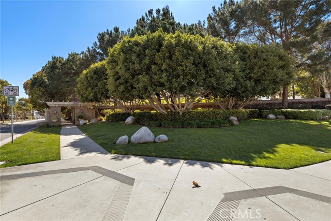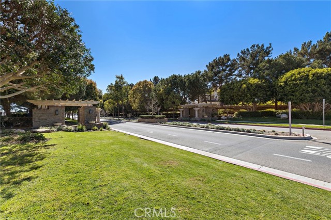17272 Tidalridge Lane, Huntington Beach, CA 92649
- MLS#: OC25203085 ( Single Family Residence )
- Street Address: 17272 Tidalridge Lane
- Viewed: 13
- Price: $1,899,000
- Price sqft: $952
- Waterfront: No
- Year Built: 2007
- Bldg sqft: 1995
- Bedrooms: 4
- Total Baths: 3
- Full Baths: 2
- 1/2 Baths: 1
- Garage / Parking Spaces: 2
- Days On Market: 123
- Additional Information
- County: ORANGE
- City: Huntington Beach
- Zipcode: 92649
- Subdivision: Other (othr)
- District: Huntington Beach Union High
- Elementary School: HOPVIE
- Middle School: MESVIE
- High School: HUNBEA
- Provided by: First Team Real Estate
- Contact: JoAn JoAn

- DMCA Notice
-
DescriptionSellers are open to considering any reasonable offers and may assist with a buyer interest rate buy down. Experience coastal living at its finest in this stunning 4 bedroom, 2. 5 bathroom, highly desirable corner lot home! Enjoy refreshing ocean breezes, unobstructed view of nature preserve, and the luxury of no neighbors across the street. The oversized driveway offers ample parking with additional parking nearby for guests. Inside, soaring ceilings and abundant natural light create an open and airy feel throughout. The gourmet kitchen is a chefs dream, featuring viking stainless steel appliances, rich wood cabinetry, granite countertops, and a spacious island with seating. "two" private balconies one off the primary suite and one off the generously sized guest bedroominvite you to relax and take in the cool breeze and fantastic views. The upstairs primary retreat also boasts a spacious walk in closet, spa like bathroom with a soaking tub and walk in shower, oversized dual sink vanity, and private water closet. Additional upstairs features include 3 spacious bedrooms, a full guest bath with dual sinks, a shower/tub combo, and a convenient laundry room with utility sink. Step outside to the entertainers front and backyards, complete with a built in bbq and plenty of space together for family and friend gatherings. All of this in an unbeatable location within the brightwater community with its year round heated community pool & spa, clubhouse, fitness room and more plus just minutes from pch, wetland trails, shopping, dining, and much more!
Property Location and Similar Properties
Contact Patrick Adams
Schedule A Showing
Features
Accessibility Features
- 2+ Access Exits
Appliances
- 6 Burner Stove
- Dishwasher
- Disposal
- Gas Oven
- Gas Range
- Microwave
- Refrigerator
- Water Heater
Architectural Style
- Modern
Assessments
- Unknown
Association Amenities
- Pool
- Spa/Hot Tub
- Barbecue
- Picnic Area
- Playground
- Gym/Ex Room
- Clubhouse
- Maintenance Grounds
Association Fee
- 325.00
Association Fee2
- 88.00
Association Fee2 Frequency
- Monthly
Association Fee Frequency
- Monthly
Commoninterest
- Planned Development
Common Walls
- No Common Walls
Cooling
- Central Air
Country
- US
Days On Market
- 222
Door Features
- Panel Doors
- Sliding Doors
Eating Area
- In Family Room
- Dining Room
- In Kitchen
Electric
- 220 Volts in Laundry
Elementary School
- HOPVIE
Elementaryschool
- Hope View
Fencing
- Block
Fireplace Features
- Living Room
Flooring
- Tile
- Wood
Foundation Details
- Slab
Garage Spaces
- 2.00
Heating
- Central
High School
- HUNBEA
Highschool
- Huntington Beach
Interior Features
- Built-in Features
- Granite Counters
- High Ceilings
- Pantry
- Recessed Lighting
Laundry Features
- Gas & Electric Dryer Hookup
- Individual Room
- Upper Level
- Washer Hookup
Levels
- Two
Living Area Source
- Assessor
Lockboxtype
- Combo
Lot Features
- Close to Clubhouse
- Corner Lot
- Landscaped
- Park Nearby
Middle School
- MESVIE
Middleorjuniorschool
- Mesa View
Parcel Number
- 16331224
Parking Features
- Direct Garage Access
- Garage
- Garage Faces Front
- Garage - Single Door
- Gated
- See Remarks
Patio And Porch Features
- Brick
- Patio
- Front Porch
Pool Features
- Association
- Heated
- In Ground
Postalcodeplus4
- 6413
Property Type
- Single Family Residence
Property Condition
- Turnkey
Road Frontage Type
- City Street
Road Surface Type
- Paved
Roof
- Composition
School District
- Huntington Beach Union High
Security Features
- Carbon Monoxide Detector(s)
- Smoke Detector(s)
Sewer
- Public Sewer
Spa Features
- Association
- In Ground
Subdivision Name Other
- Brightwater
Utilities
- Electricity Connected
- Natural Gas Connected
- Sewer Connected
- Water Connected
View
- Bluff
- Neighborhood
- Park/Greenbelt
Views
- 13
Virtual Tour Url
- https://www.zillow.com/view-imx/ab634a82-9e33-4787-b799-f527ee069278?wl=true&setAttribution=mls&initialViewType=pano
Water Source
- Public
Window Features
- Double Pane Windows
- Screens
- Shutters
Year Built
- 2007
Year Built Source
- Assessor
