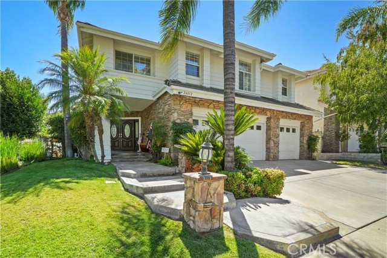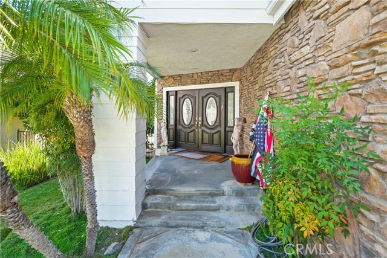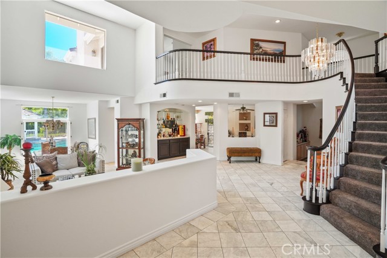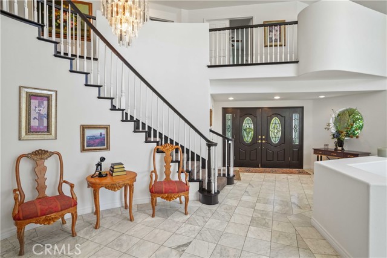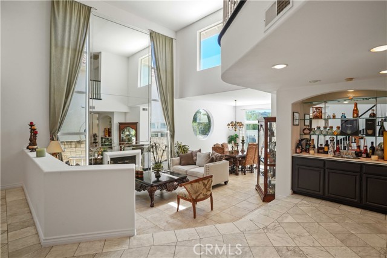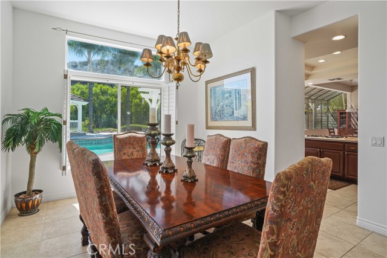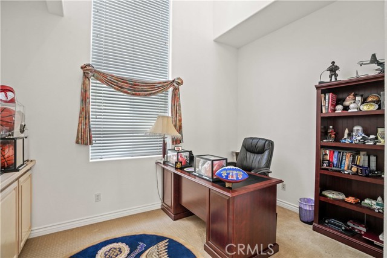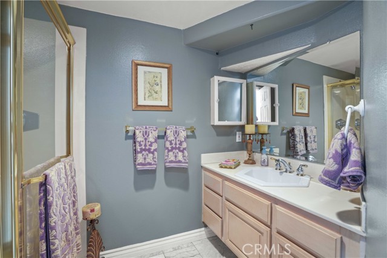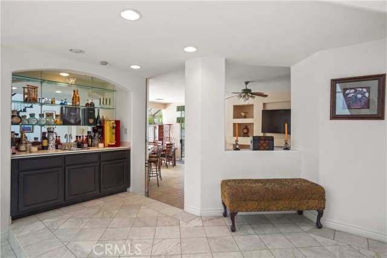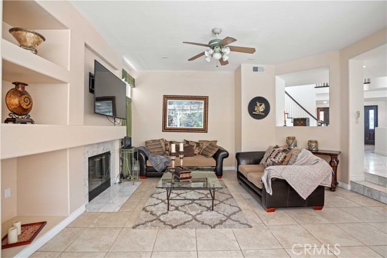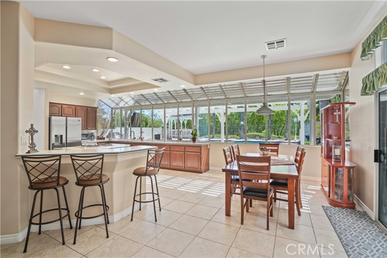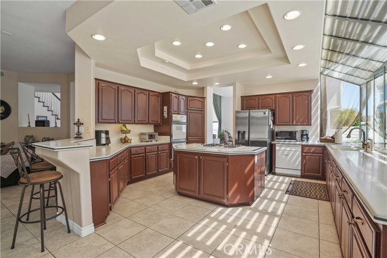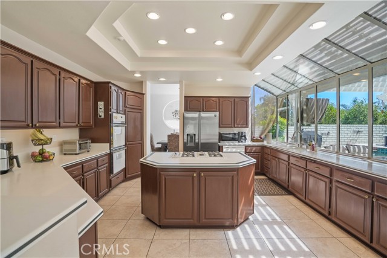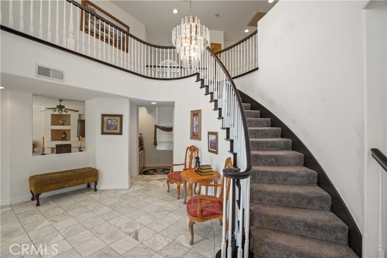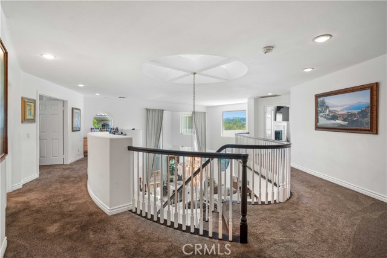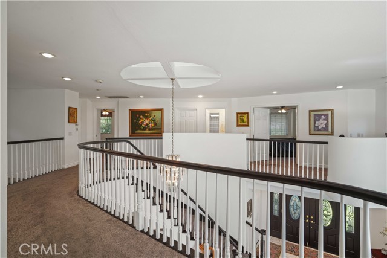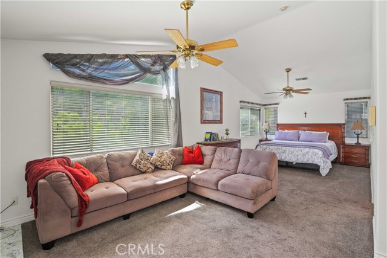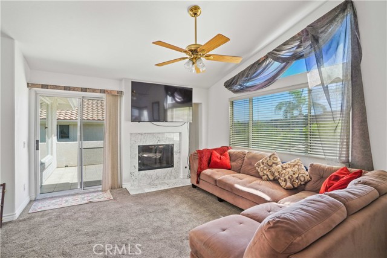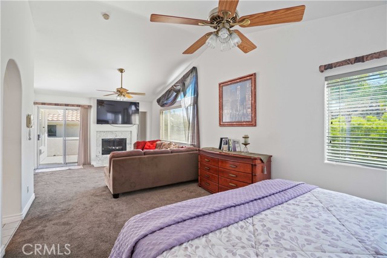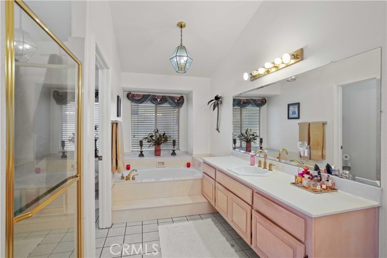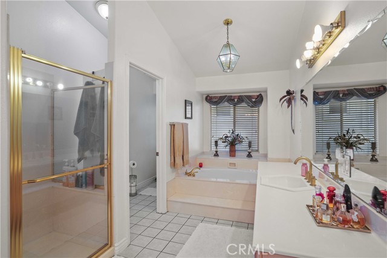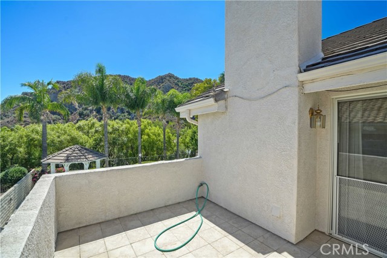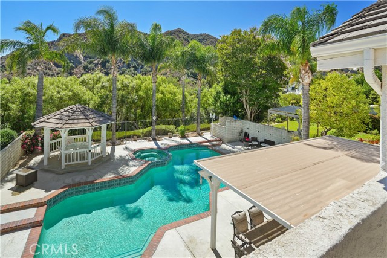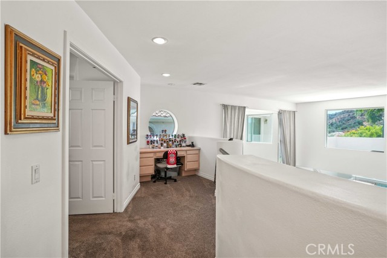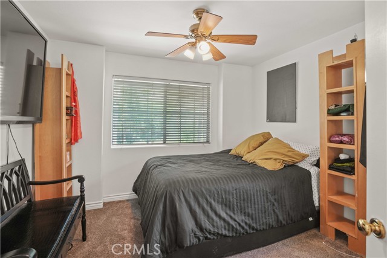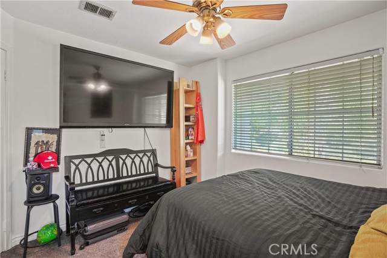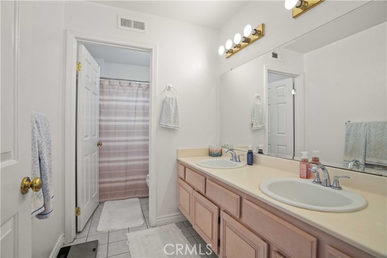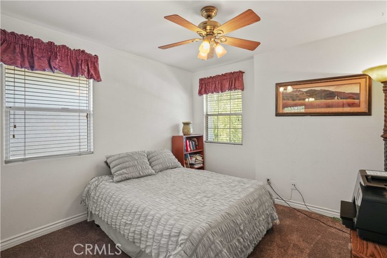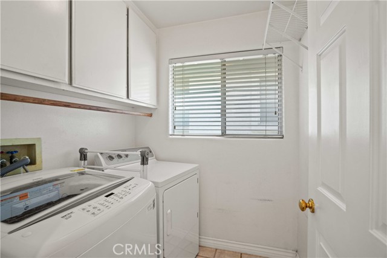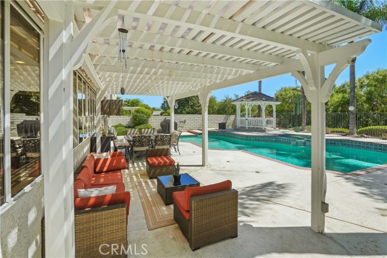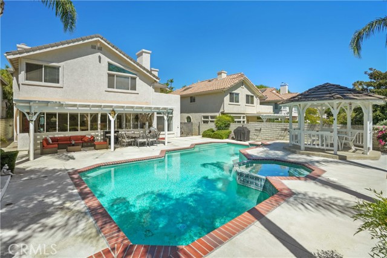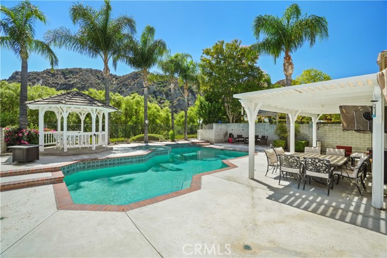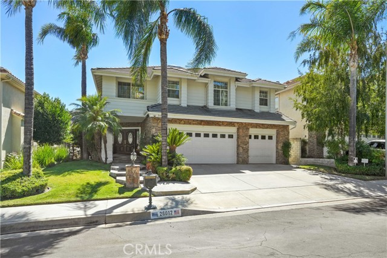26012 Franklin Lane, Stevenson Ranch, CA 91381
- MLS#: SR25215010 ( Single Family Residence )
- Street Address: 26012 Franklin Lane
- Viewed: 1
- Price: $1,229,000
- Price sqft: $365
- Waterfront: Yes
- Wateraccess: Yes
- Year Built: 1993
- Bldg sqft: 3366
- Bedrooms: 4
- Total Baths: 3
- Full Baths: 3
- Garage / Parking Spaces: 3
- Days On Market: 66
- Additional Information
- County: LOS ANGELES
- City: Stevenson Ranch
- Zipcode: 91381
- Subdivision: Pacific Ranch Estates (pacr)
- District: William S. Hart Union
- Provided by: RE/MAX of Santa Clarita
- Contact: Brandon Brandon

- DMCA Notice
-
DescriptionDiscover this stunning two story pool home located in the highly desirable community of Stevenson Ranch. From the moment you enter through the elegant French doors, youre welcomed by soaring ceilings, abundant natural light, and an inviting layout designed for both comfort and entertaining. The step down living room features a cozy fireplace and floor to ceiling windows, complemented by a convenient wet bar with sink. A formal dining room with chandelier overlooks the backyard, creating the perfect setting for gatherings. The open kitchen is a chefs delight, offering extensive cabinet and counter space, bay windows that span the length of the room, a breakfast bar with bar seating, center island with cooktop, and a double oven. The adjoining family room includes a tiled fireplace and ceiling fan for year round comfort. The first floor also features a full bathroom with standing shower and a versatile flex space with soaring ceilings, ideal for a home office. Upstairs, the spacious primary suite serves as a true retreat with room for a seating area, a private fireplace, and a balcony with sweeping views. The luxurious primary bathroom offers dual sinks, a soaking tub, separate shower, water closet, and an expansive walk in closet. Three additional bedrooms, a hall bathroom with dual sinks, a convenient upstairs laundry room, and a built in desk area complete the second level. Step outside to your private entertainers backyard, featuring a sparkling pool and spa, covered patio, tranquil gazebo seating area, and more breathtaking views. Additional highlights include ceiling fans throughout, a three car garage with ample storage, and close proximity to freeway access, shopping, dining, schools, parks and so much more! This exceptional residence offers the perfect combination of elegance, comfort, and location...truly a wonderful place to call HOME!
Property Location and Similar Properties
Contact Patrick Adams
Schedule A Showing
Features
Assessments
- Unknown
Association Amenities
- Maintenance Grounds
Association Fee
- 39.00
Association Fee Frequency
- Monthly
Commoninterest
- None
Common Walls
- No Common Walls
Cooling
- Central Air
- Dual
Country
- US
Days On Market
- 56
Fireplace Features
- Family Room
- Living Room
- Primary Bedroom
Garage Spaces
- 3.00
Laundry Features
- Individual Room
- Upper Level
Levels
- Two
Living Area Source
- Assessor
Lockboxtype
- Supra
Lockboxversion
- Supra BT LE
Lot Features
- Back Yard
- Front Yard
Parcel Number
- 2826057017
Pool Features
- Private
Property Type
- Single Family Residence
School District
- William S. Hart Union
Sewer
- Public Sewer
Spa Features
- Private
Subdivision Name Other
- Pacific Ranch Estates (PACR)
View
- Mountain(s)
- Neighborhood
Virtual Tour Url
- https://www.wellcomemat.com/mls/5d6d2ce44c591mbcl
Water Source
- Public
Year Built
- 1993
Year Built Source
- Assessor
