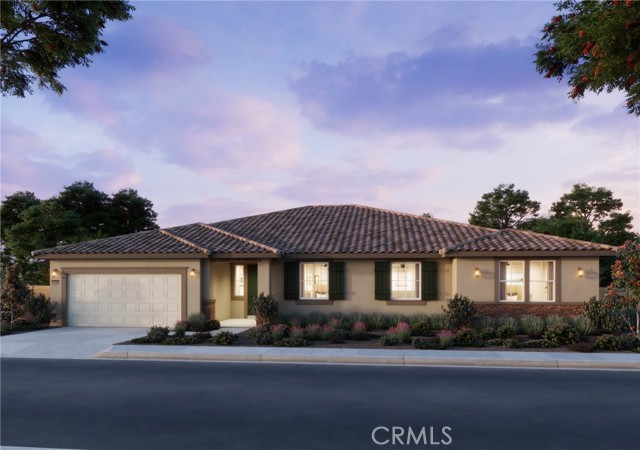11689 Saddleback Drive, Loma Linda, CA 92373
- MLS#: OC25215478 ( Single Family Residence )
- Street Address: 11689 Saddleback Drive
- Viewed: 5
- Price: $1,105,913
- Price sqft: $306
- Waterfront: Yes
- Wateraccess: Yes
- Year Built: 2025
- Bldg sqft: 3609
- Bedrooms: 4
- Total Baths: 5
- Full Baths: 4
- 1/2 Baths: 1
- Garage / Parking Spaces: 3
- Days On Market: 59
- Additional Information
- County: SAN BERNARDINO
- City: Loma Linda
- Zipcode: 92373
- District: Redlands Unified
- Elementary School: SMILEY
- Middle School: COPE
- High School: REDLAN
- Provided by: Trumark Construction Services Inc
- Contact: Diana Diana

- DMCA Notice
-
DescriptionLOCATED IN LOMA LINDA! Plan 2 at Haven offers 3,609 sq. ft. of single story living 4 bedrooms and 4.5 baths. The open kitchen, nook, and great room flow to a covered patio. The primary suite features a walk in closet and spa inspired bath. Secondary bedrooms include walk in closets and optional en suite baths. Flexible spaces, a tandem 3 car garage, large laundry, pantry, and ample storage complete this stylish, versatile home. Designer upgrades throughout the home included in Price! Call for Details!
Property Location and Similar Properties
Contact Patrick Adams
Schedule A Showing
Features
Appliances
- Dishwasher
- Double Oven
- Gas Cooktop
- Microwave
Architectural Style
- See Remarks
Assessments
- Special Assessments
- CFD/Mello-Roos
Association Amenities
- Management
Association Fee
- 123.00
Association Fee Frequency
- Monthly
Builder Model
- Plan 2
Builder Name
- Trumark Homes
Commoninterest
- None
Common Walls
- No Common Walls
Construction Materials
- Stucco
Cooling
- Central Air
Country
- US
Days On Market
- 56
Eating Area
- Dining Room
Electric
- Standard
Elementary School
- SMILEY
Elementaryschool
- Smiley
Entry Location
- Front Door
Fencing
- See Remarks
Fireplace Features
- Family Room
Flooring
- See Remarks
Foundation Details
- Slab
Garage Spaces
- 3.00
Green Energy Efficient
- Appliances
Green Energy Generation
- Solar
Heating
- Central
High School
- REDLAN
Highschool
- Redlands
Interior Features
- Built-in Features
- Pantry
Laundry Features
- Gas Dryer Hookup
- Individual Room
- Washer Hookup
Levels
- One
Lockboxtype
- None
Lot Features
- Front Yard
- Lot 20000-39999 Sqft
Middle School
- COPE
Middleorjuniorschool
- Cope
Parcel Number
- 0293491300000
Parking Features
- Driveway
- Garage
Patio And Porch Features
- Covered
Pool Features
- None
Property Type
- Single Family Residence
Property Condition
- Under Construction
Roof
- Tile
School District
- Redlands Unified
Sewer
- Public Sewer
Spa Features
- None
Subdivision Name Other
- Covenant Point
Utilities
- Cable Available
- Electricity Available
- Natural Gas Available
- Phone Available
- Sewer Available
- Water Available
View
- None
Water Source
- Public
Year Built
- 2025
Year Built Source
- Builder


