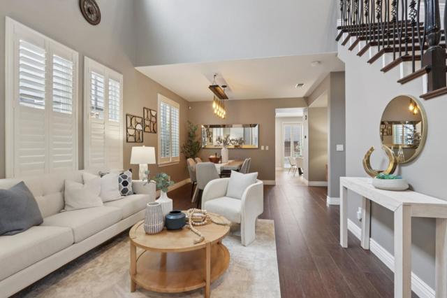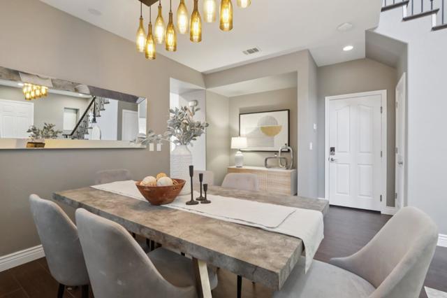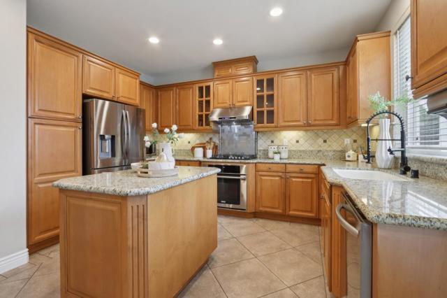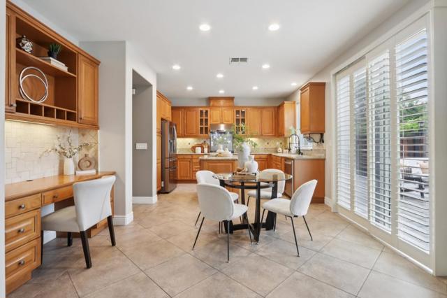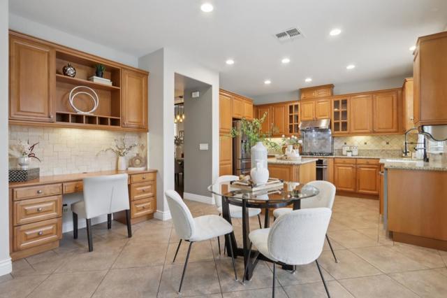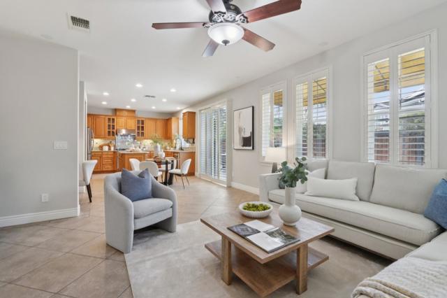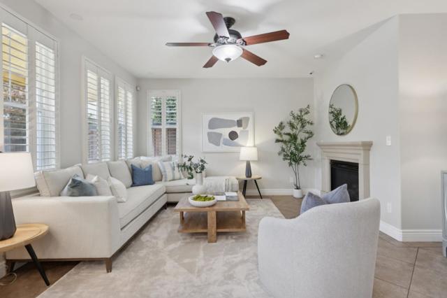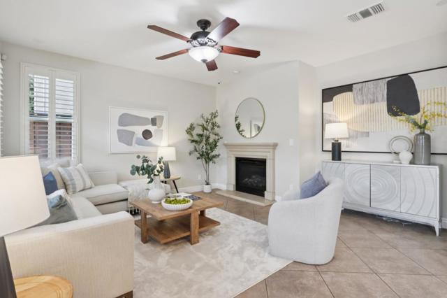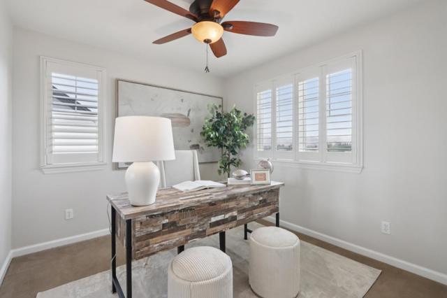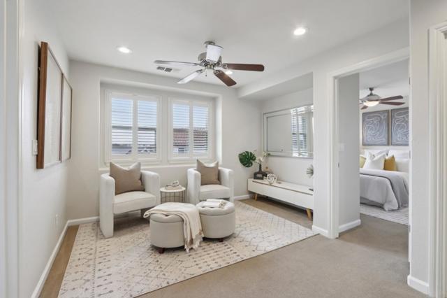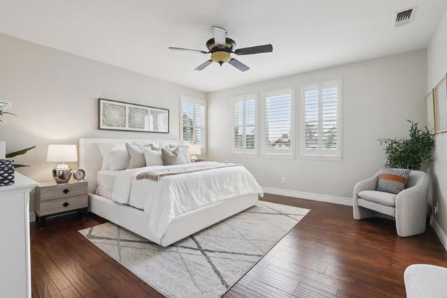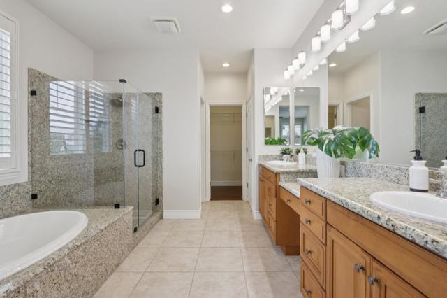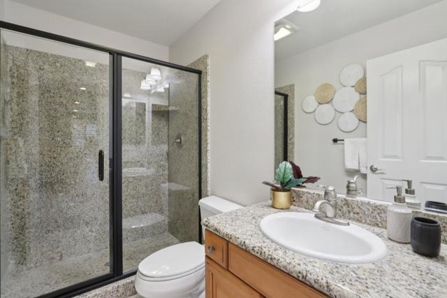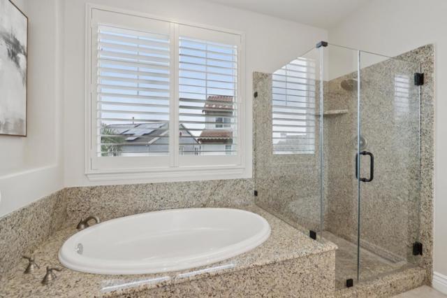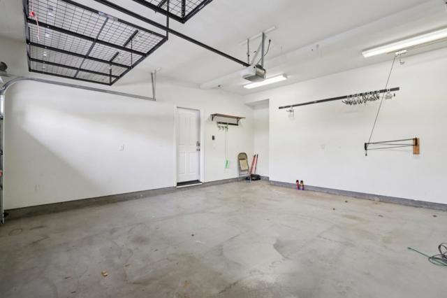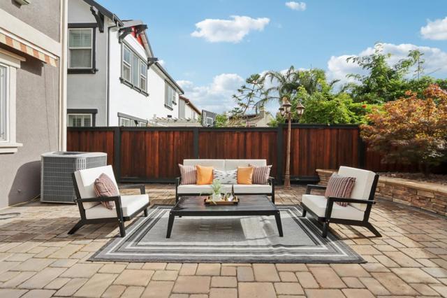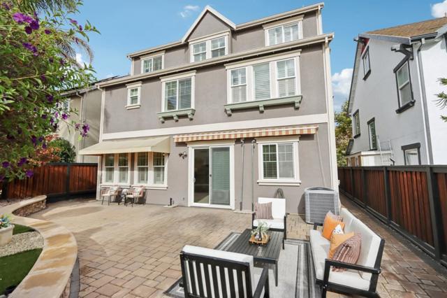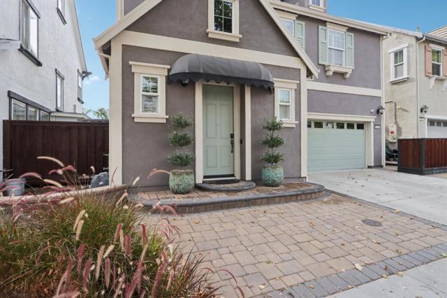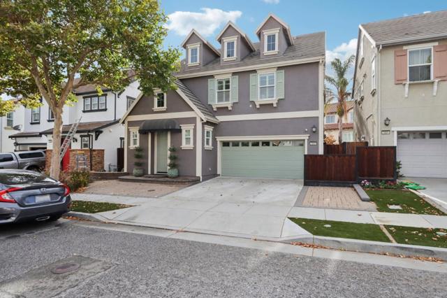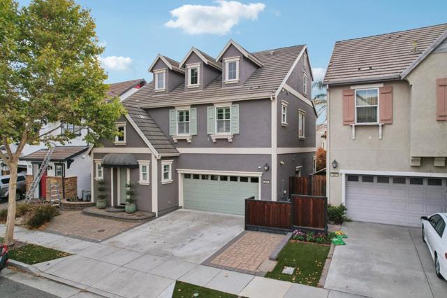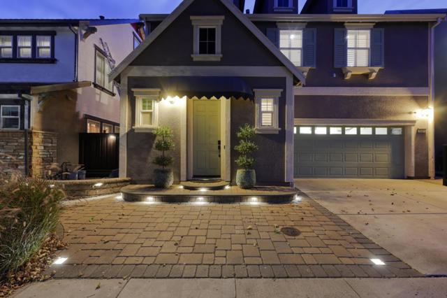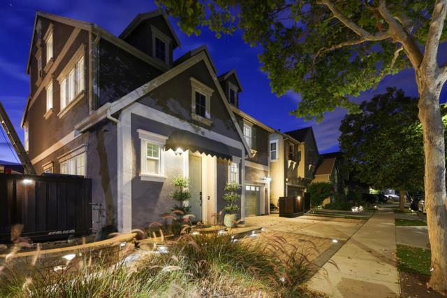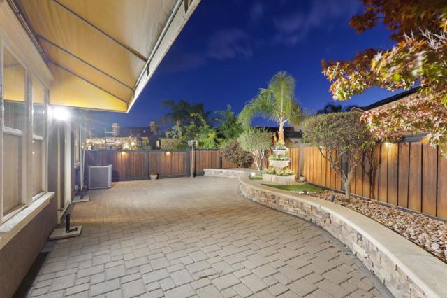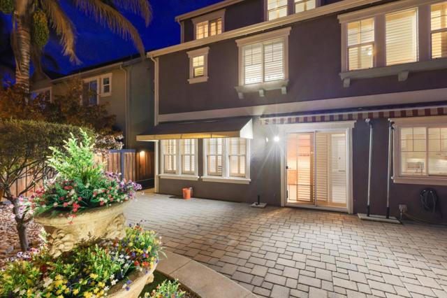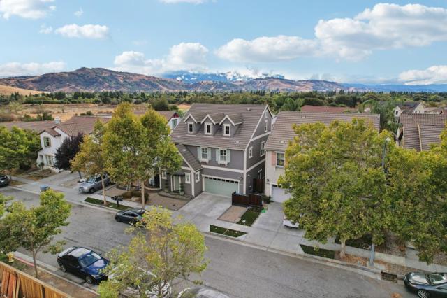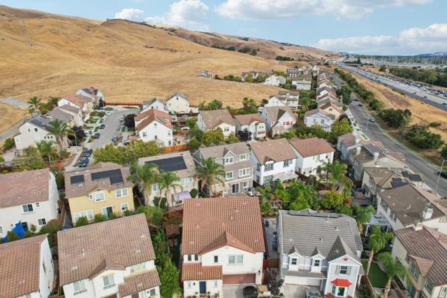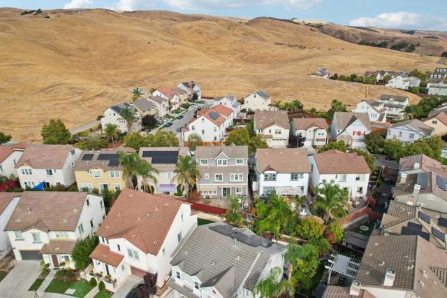7237 Longhill Way, San Jose, CA 95138
- MLS#: ML82021280 ( Single Family Residence )
- Street Address: 7237 Longhill Way
- Viewed: 12
- Price: $1,868,000
- Price sqft: $711
- Waterfront: No
- Year Built: 2006
- Bldg sqft: 2626
- Bedrooms: 5
- Total Baths: 4
- Full Baths: 3
- 1/2 Baths: 1
- Garage / Parking Spaces: 2
- Days On Market: 125
- Additional Information
- County: SANTA CLARA
- City: San Jose
- Zipcode: 95138
- District: Other
- Elementary School: OTHER
- Middle School: BERINT
- High School: OAKGRO
- Provided by: Block Change Real Estate
- Contact:

- DMCA Notice
-
DescriptionWelcome to this beautifully updated, East facing home in Basking Ridge. Built in 2006 by Lennar Homes, this residence offers timeless quality with modern touches. Inside, youll find 5 spacious bedrooms and 3 bathrooms thoughtfully designed across approximately 2,626 square feet of living space. Conveniently located minutes from Highways 101 and 85, the neighborhood combines everyday ease with the natural beauty of the surrounding hills. From the moment you arrive, you are welcomed by soaring ceilings, luxurious tile flooring, and abundant natural light that accentuate the homes elegance. The open concept layout provides versatility and privacy, with spaces thoughtfully arranged for both gathering and retreat. The gourmet kitchen features granite slab counters, an oversized island, and seamless flow into the expansive family room, highlighted by a refined gas fireplace. Designed for everyday comfort and sophisticated entertaining, the backyard retreat showcases a pavered stone patio, lush landscaping, and ample room for gatherings. Inside, details such as plantation shutters, paneled doors, and custom window trim further elevate the home. An upstairs loft provides the perfect space for a home office, study, or play area.
Property Location and Similar Properties
Contact Patrick Adams
Schedule A Showing
Features
Appliances
- Gas Cooktop
- Dishwasher
- Disposal
- Microwave
- Refrigerator
Common Walls
- No Common Walls
Cooling
- Central Air
Eating Area
- In Living Room
Elementary School
- OTHER
Elementaryschool
- Other
Elementary School Other
- Rita Ledesma Elementary
Fireplace Features
- Family Room
Foundation Details
- Slab
Garage Spaces
- 2.00
Heating
- Central
High School
- OAKGRO2
Highschool
- Oak Grove
High School Other
- Oak Grove High
Living Area Source
- Assessor
Middle School
- BERINT
Middleorjuniorschool
- Bernal Intermediate
Middleorjuniorschoolother
- Bernal Intermediate
Parcel Number
- 67821032
Property Type
- Single Family Residence
Roof
- Tile
School District
- Other
Sewer
- Public Sewer
Views
- 12
Water Source
- Public
Year Built
- 2006
Year Built Source
- Assessor
Zoning
- R1






