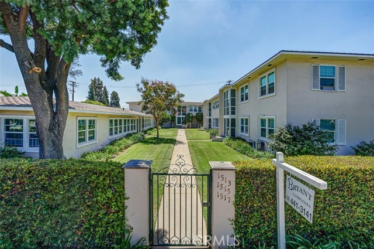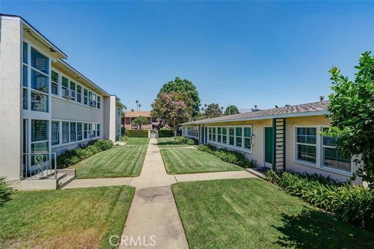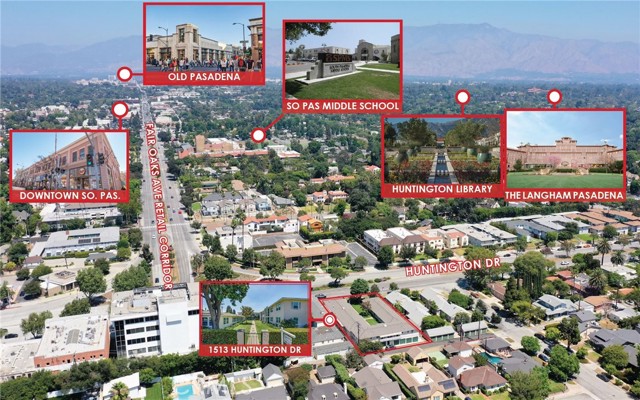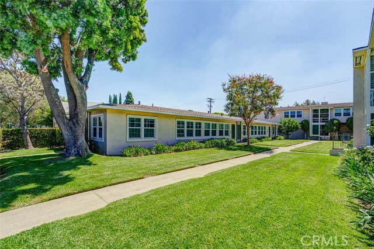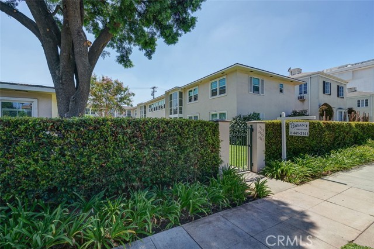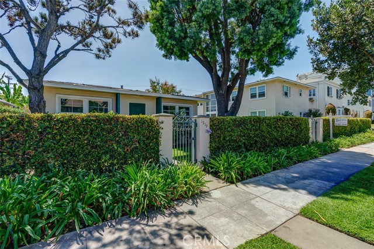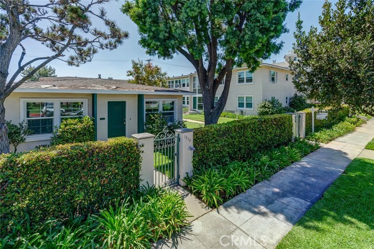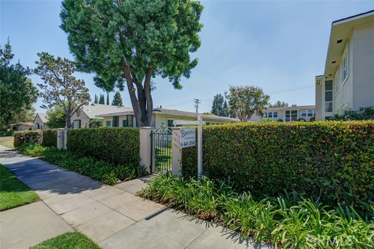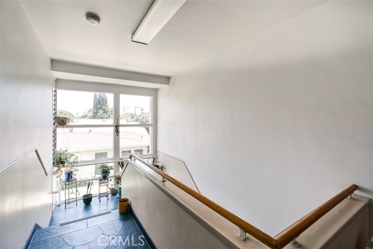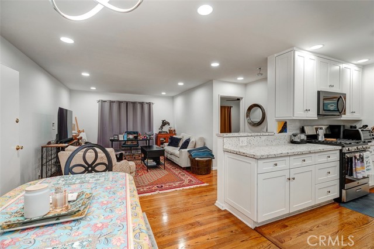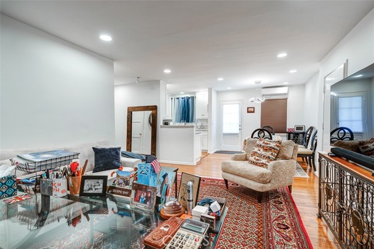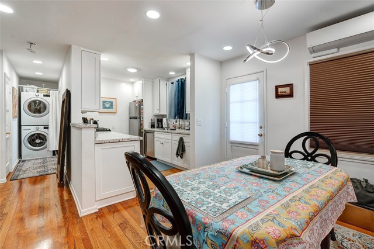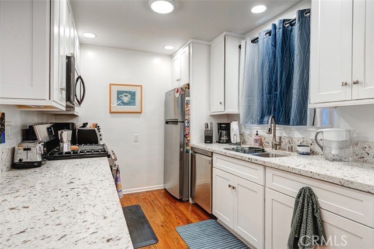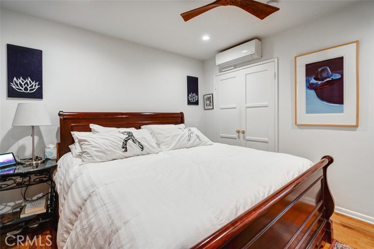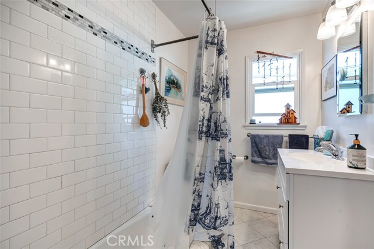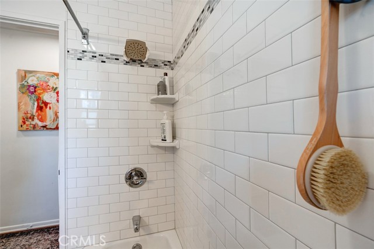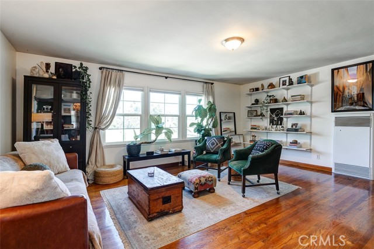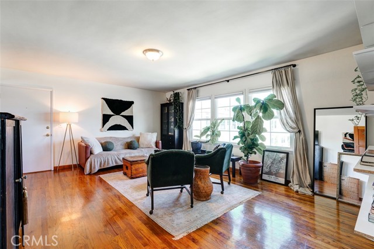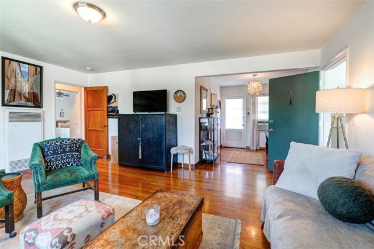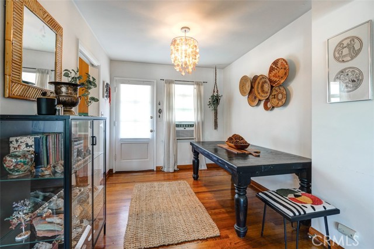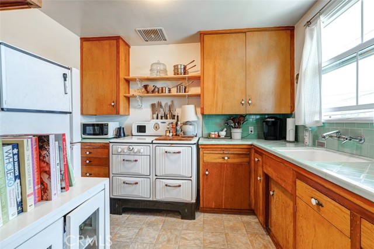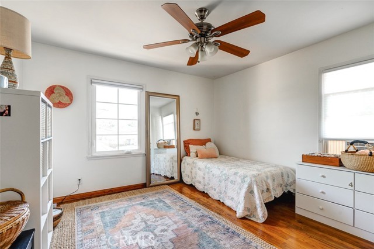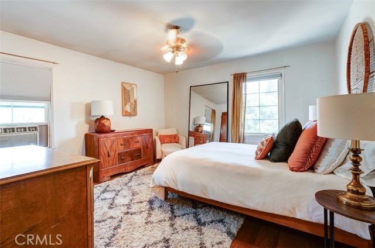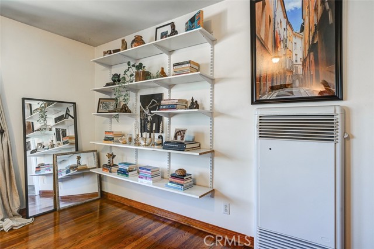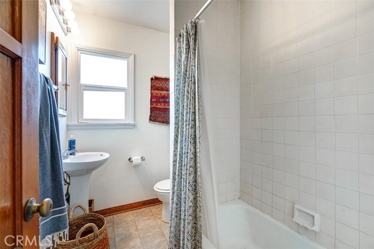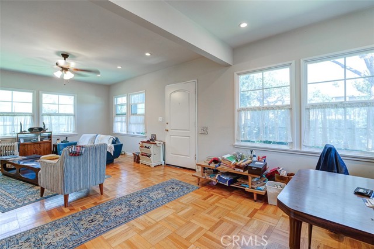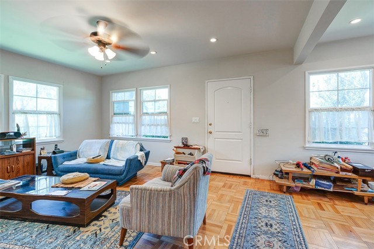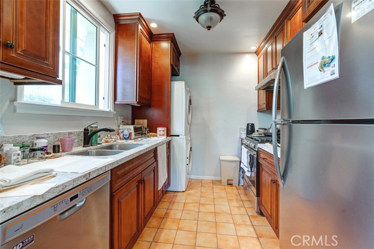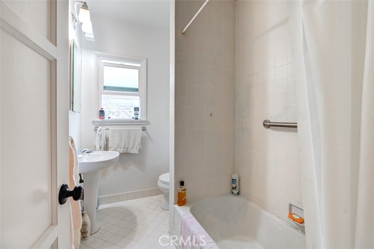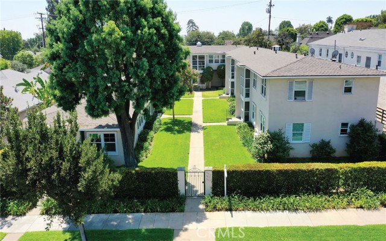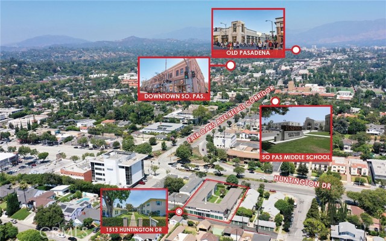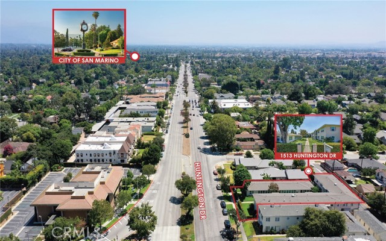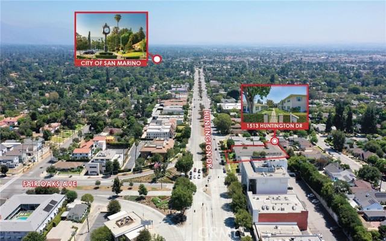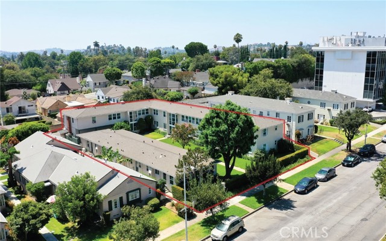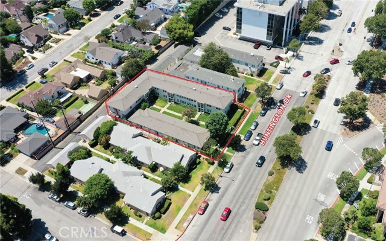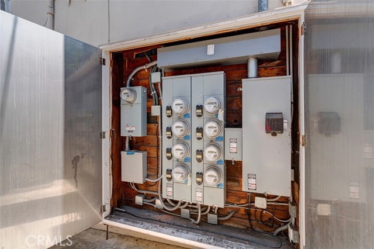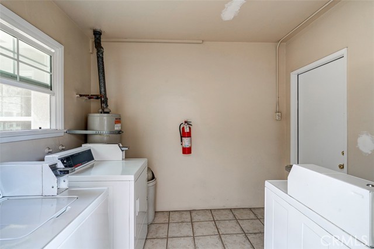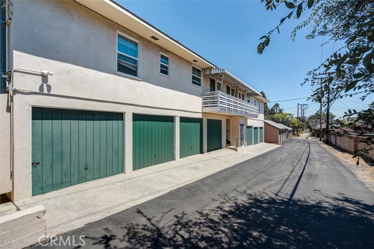1513 Huntington Drive, South Pasadena, CA 91030
- MLS#: AR25215581 ( Apartment )
- Street Address: 1513 Huntington Drive
- Viewed: 2
- Price: $5,295,000
- Price sqft: $0
- Waterfront: No
- Year Built: 1948
- Bldg sqft: 0
- Days On Market: 6
- Additional Information
- County: LOS ANGELES
- City: South Pasadena
- Zipcode: 91030
- Provided by: Growth Investment Group Pasade
- Contact: Handoko Handoko

- DMCA Notice
-
Description14 unit Trophy Asset in South Pasadena (NO LOCAL Rent Control), Excellent Location in the heart of South Pasadena steps from So Pas Middle School, South Pasadena Unified School District, Superb Mid Century Modern Architecture, Excellent Curb Appeal, First Time for Sale Since 1976, High Quality units and Large units. A True Trophy Mid Century Modern 14 unit apartment in one of the best locations in the City of South Pasadena, California. This is the first time this property is being offered for sale since 1976 (49 years)! City of South Pasadena apartment market does not have any local rent control, and it has always been known as a high barrier to entry and no inventory market as there are always very limited numbers of multifamily community offered for sale. Situated in the heart of South Pasadena on Huntington Dr and Fair Oaks Ave, this Gem is only steps away from So Pas Middle School on Fair Oaks, and just minutes away from all the shopping, dining, and area amenities on Fair Oaks Ave and Mission St Downtown District. It has Exceptional demographics with over $159,143 AHH income within a mile radius, and within the highly desirable South Pasadena Unified School District. The property consists of 2 separate buildings with center landscape area. The main building is a two story walk up apartment, and the 2nd building is a single story fourplex. It has fabulous landscaping with well manicured lawn, a fruit tree, and flowering trees. The property was built in 1948 with distinctive Mid Century Modern architecture and sits on a large 18,243 SF R3 zoned lot. The owner has made many capital improvements such as upgrading several units (including one of the owners past units) and completed electrical panel upgrades. The property has good unit mix of Two (2) x large 2bedroom+1bathroom, Seven (7) x spacious 1bedroom+1bathroom, and Five (5) Studio units. The property was very well built, which is visible by looking at the high quality of the units. Each unit has the original hardwood flooring, smooth ceiling, ceiling fans in living room and bedroom, windows a/c and wall heating. The non upgraded unit has tiled kitchen countertops, with retro gas range with oven, and retro wall heating unit. The owners previous unit (1515 D) has been fully upgraded with brand new kitchen, brand new bathroom, and in unit laundry machines.
Property Location and Similar Properties
Contact Patrick Adams
Schedule A Showing
Features
Appliances
- Gas Range
- Refrigerator
Architectural Style
- Mid Century Modern
Assessments
- Buyer to Verify
Association Fee
- 0.00
Building Area Total
- 10463.00
Carport Spaces
- 0.00
Commoninterest
- Community Apartment
Common Walls
- 2+ Common Walls
Construction Materials
- Stucco
Cooling
- Wall/Window Unit(s)
Country
- US
Current Financing
- None
Direction Faces
- North
Electric
- Standard
Electric Expense
- 574.00
Fencing
- Wrought Iron
Fireplace Features
- None
Flooring
- Wood
Fuel Expense
- 175.00
Garage Spaces
- 8.00
Gardner Expense
- 2640.00
Heating
- Wall Furnace
Insurance Expense
- 13643.00
Laundry Equipment Own Lease
- Lease
Laundry Features
- Common Area
- Community
- Dryer Included
- Gas Dryer Hookup
- Washer Hookup
- Washer Included
Levels
- Two
Lockboxtype
- None
- See Remarks
Lot Features
- Landscaped
- Lawn
- Level with Street
- Lot 10000-19999 Sqft
- Sprinkler System
Netoperatingincome
- 185297.00
Newtaxesexpense
- 61378.00
Number Of Separate Electric Meters
- 15
Number Of Separate Gas Meters
- 15
Number Wallac
- 14
Number With Disposal
- 14
Number With Range
- 14
Number Wit Hrefrigerator
- 14
Parcel Number
- 5319009014
Parking Features
- Assigned
- Attached Carport
Pest Control Expense
- 590.00
Pool Features
- None
Professionalmanagementexpense
- 11500.00
Property Type
- Apartment
Road Frontage Type
- City Street
Road Surface Type
- Paved
Roof
- Asbestos Shingle
Sewer
- Public Sewer
Sourcesystemid
- CRM
Sourcesystemkey
- 447063600:CRM
Spa Features
- None
Tenant Pays
- Electricity
- Gas
Totalactualrent
- 25925.00
Totalexpenses
- 120421.00
Trash Expense
- 4520.00
Uncovered Spaces
- 0.00
Utilities
- Cable Connected
- Electricity Connected
- Natural Gas Connected
- Phone Available
- Sewer Connected
- Water Connected
View
- None
Water Sewer Expense
- 6566.00
Water Source
- Public
Window Features
- Double Pane Windows
Year Built
- 1948
Year Built Source
- Assessor
