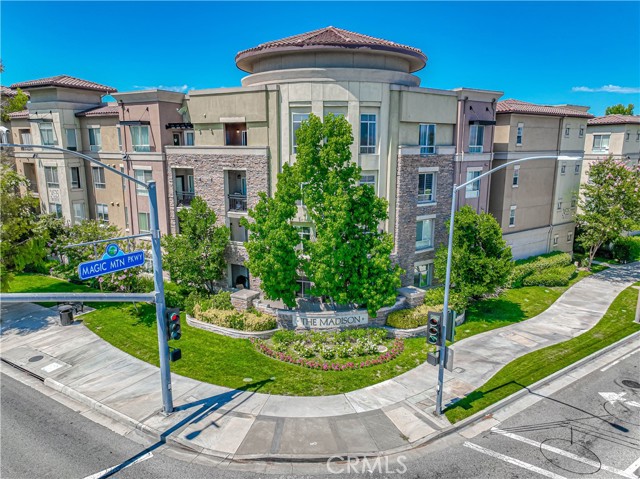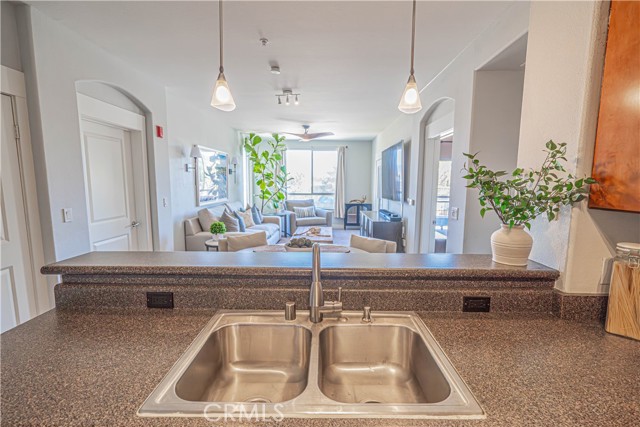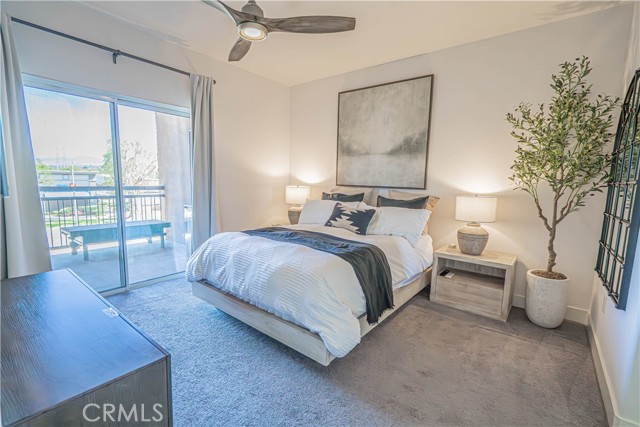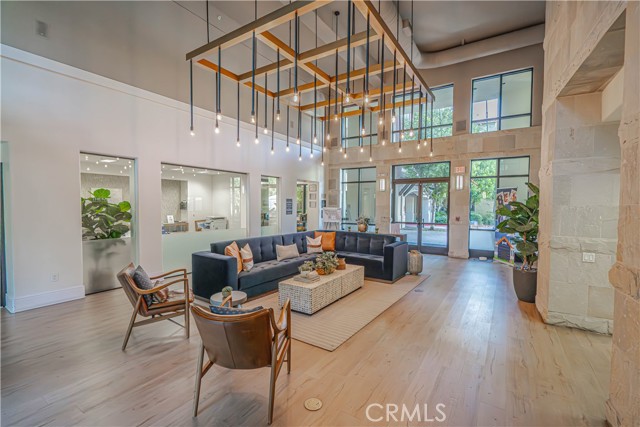24585 Town Center Drive 4304, Valencia, CA 91355
Reduced
- MLS#: SR25194415 ( Condominium )
- Street Address: 24585 Town Center Drive 4304
- Viewed: 2
- Price: $519,000
- Price sqft: $468
- Waterfront: No
- Year Built: 2003
- Bldg sqft: 1110
- Bedrooms: 2
- Total Baths: 2
- Full Baths: 2
- Garage / Parking Spaces: 2
- Days On Market: 48
- Additional Information
- County: LOS ANGELES
- City: Valencia
- Zipcode: 91355
- Subdivision: Madison @ Town Center (mdson)
- Building: Madison @ Town Center (mdson)
- District: William S. Hart Union
- Provided by: Geraldine Wulff
- Contact: Gerri Gerri

- DMCA Notice
-
DescriptionModern Comfort Meets Prime Location. Discover effortless living in this thoughtfully designed 2 bedroom, 2 bath condo. The kitchen is equipped with stainless steel appliances and durable Corian countertops perfect for casual meals or hosting friends. Just off the kitchen, a spacious family room flows into a living area featuring a built in desk, ideal for remote work. Step outside to a private balcony accessible from both the living room and primary bedroom, offering a peaceful retreat for morning coffee or evening relaxation. Inside, a blend of carpet and tile flooring provides comfort and easy maintenance throughout. The primary suite boasts a walk in closet and a private en suite bath with dual sinks. The secondary bedroom also includes its own walk in closet and direct access to a second full bath, ideal for guests or shared living. The unit includes its own side by side washer and dryer tucked into a convenient laundry closet. Enjoy resort style amenities including two reserved parking spaces, secure building access, elevators, a fitness center, private movie theater, clubhouse, and BBQ area perfect for entertaining or unwinding. Located in a vibrant, walkable neighborhood just steps from Westfield Mall, boutique shops, wine bars, dining, nightlife, scenic paseos, and bike paths, this home offers the ultimate blend of convenience and lifestyle.
Property Location and Similar Properties
Contact Patrick Adams
Schedule A Showing
Features
Appliances
- Dishwasher
- Disposal
- Gas Oven
- Gas Range
- Gas Water Heater
- Ice Maker
- Microwave
- Refrigerator
Architectural Style
- Contemporary
Assessments
- Unknown
Association Amenities
- Pool
- Spa/Hot Tub
- Fire Pit
- Barbecue
- Outdoor Cooking Area
- Gym/Ex Room
- Clubhouse
- Billiard Room
- Recreation Room
- Meeting Room
- Pets Permitted
- Call for Rules
- Security
- Controlled Access
Association Fee
- 600.00
Association Fee Frequency
- Monthly
Commoninterest
- Planned Development
Common Walls
- 2+ Common Walls
Cooling
- Central Air
Country
- US
Days On Market
- 36
Door Features
- Sliding Doors
Eating Area
- Breakfast Counter / Bar
- In Living Room
Electric
- Standard
Fireplace Features
- None
Flooring
- Carpet
- Tile
Garage Spaces
- 2.00
Heating
- Central
Inclusions
- Refrigerator
- Washer & Dryer
Interior Features
- Balcony
- Ceiling Fan(s)
- Corian Counters
- Elevator
- Open Floorplan
Laundry Features
- Dryer Included
- In Closet
- Washer Included
Levels
- One
Living Area Source
- Assessor
Lockboxtype
- Supra
Lockboxversion
- Supra
Parcel Number
- 2861072076
Parking Features
- Assigned
- Covered
- Garage
- Gated
- Guest
- Private
Pool Features
- Association
- Community
- Heated
Postalcodeplus4
- 1390
Property Type
- Condominium
Property Condition
- Turnkey
Road Frontage Type
- City Street
Road Surface Type
- Paved
- Privately Maintained
School District
- William S. Hart Union
Security Features
- Automatic Gate
- Carbon Monoxide Detector(s)
- Fire Sprinkler System
- Resident Manager
- Smoke Detector(s)
Sewer
- Public Sewer
Spa Features
- Association
- Community
Subdivision Name Other
- Madison @ Town Center (MDSON)
Unit Number
- 4304
Utilities
- Cable Available
- Electricity Connected
- Natural Gas Connected
- Sewer Connected
- Water Connected
View
- City Lights
Water Source
- Public
Window Features
- Blinds
Year Built
- 2003
Year Built Source
- Assessor
Zoning
- SCCR




































