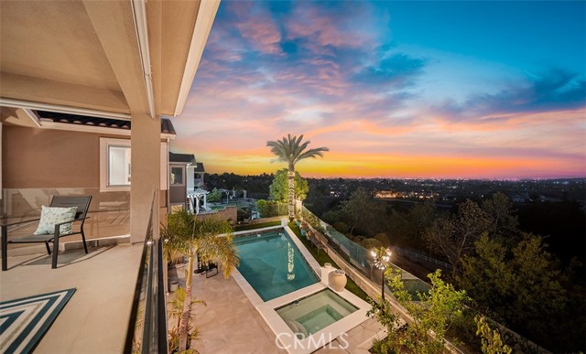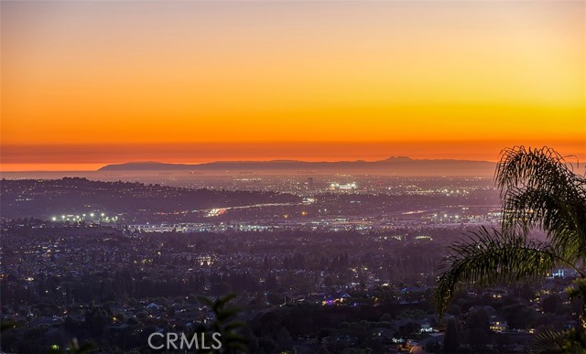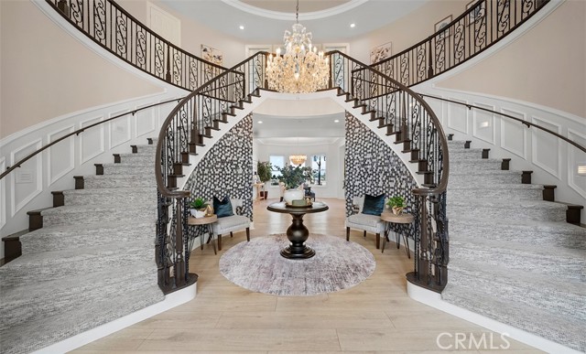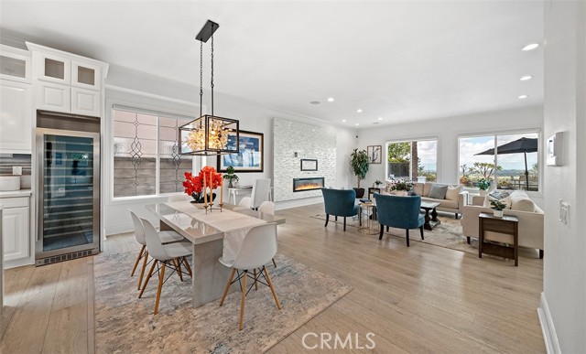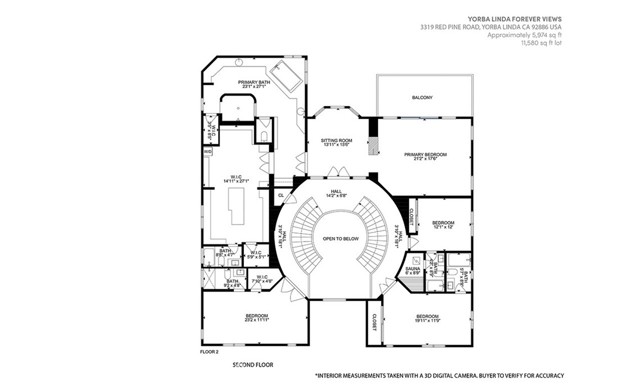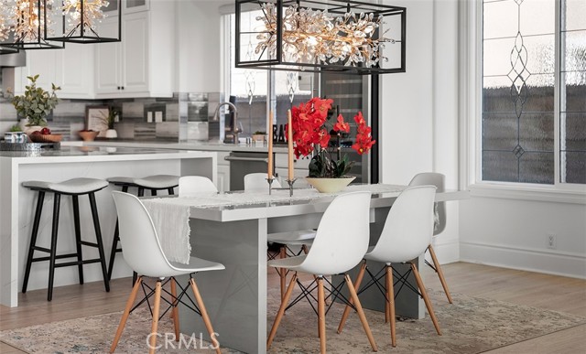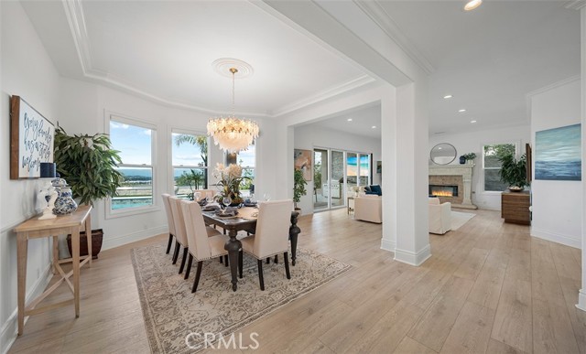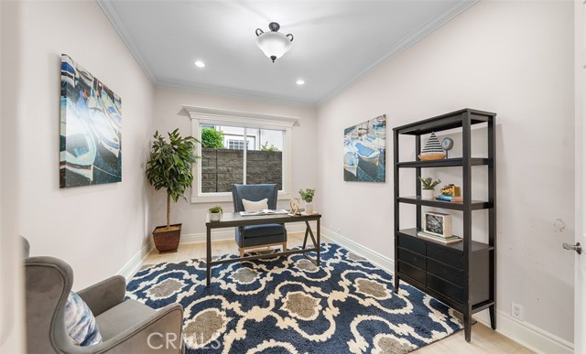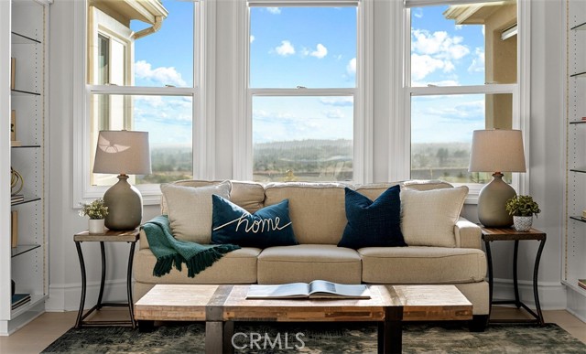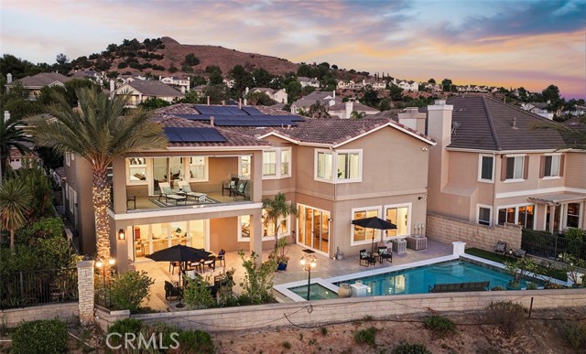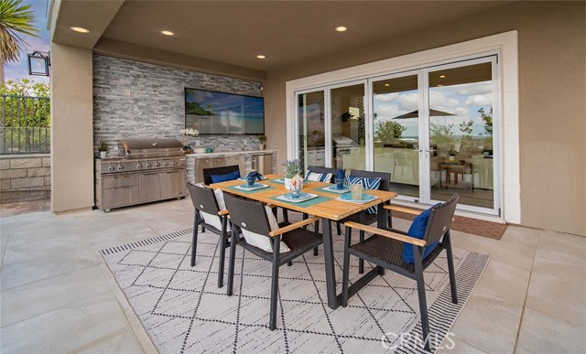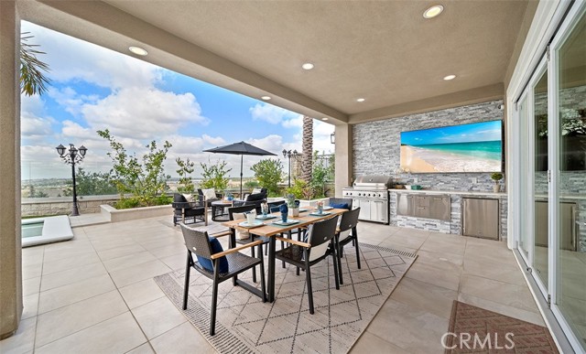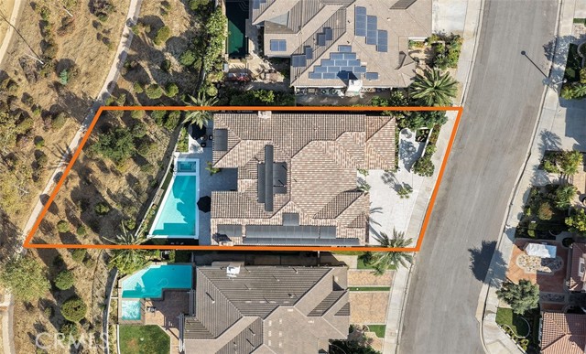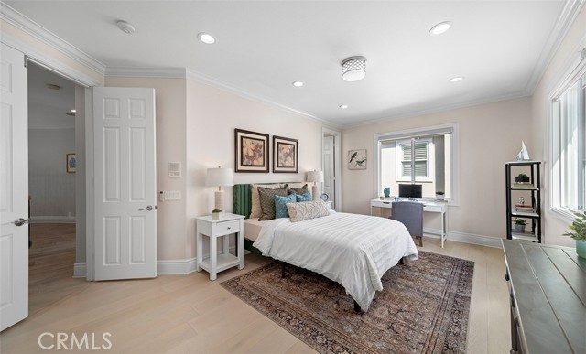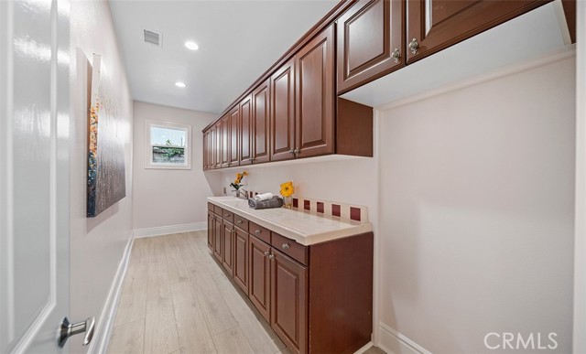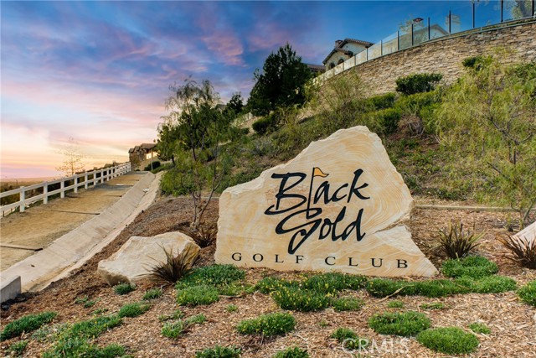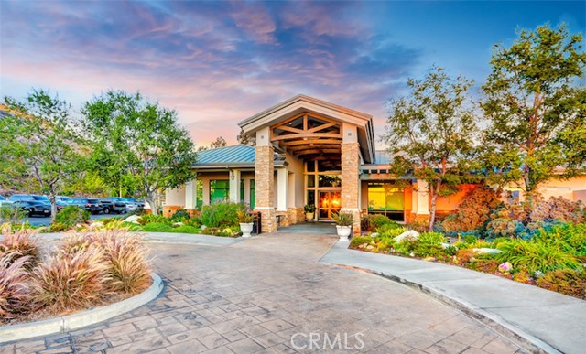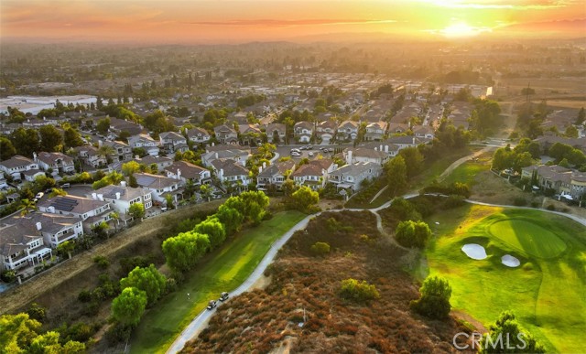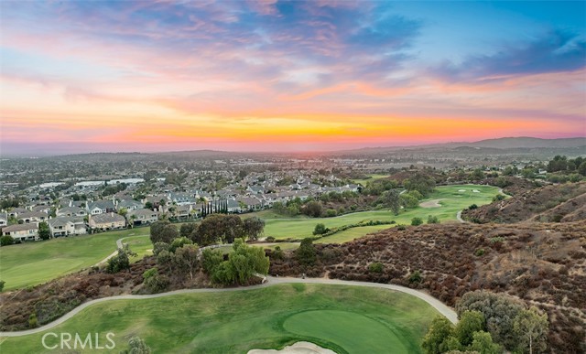3319 Red Pine Rd, Yorba Linda, CA 92886
- MLS#: PW25216262 ( Single Family Residence )
- Street Address: 3319 Red Pine Rd
- Viewed: 3
- Price: $3,599,999
- Price sqft: $603
- Waterfront: Yes
- Wateraccess: Yes
- Year Built: 2001
- Bldg sqft: 5974
- Bedrooms: 6
- Total Baths: 7
- Full Baths: 6
- 1/2 Baths: 1
- Garage / Parking Spaces: 5
- Days On Market: 23
- Additional Information
- County: ORANGE
- City: Yorba Linda
- Zipcode: 92886
- District: Placentia Yorba Linda Unified
- Elementary School: LAKEVI
- Middle School: YORLIN
- High School: ELDOR
- Provided by: The Boutique Real Estate Group
- Contact: Raj Raj

- DMCA Notice
-
DescriptionNestled in the rolling hills of Yorba Linda, 3319 Red Pine Rd, offers the perfect blend of elegance, comfort, and community. Set on an expansive 11,580 square foot view lot and spanning nearly 5,974 square feet of living space, the home captures sweeping panoramic views of vibrant sunsets, Catalina Island, and sparkling city lights, creating a backdrop of beauty and serenity every evening. Inside, the residence is designed with both family living and refined entertaining in mind. Five spacious bedrooms, an office and five and a half bathrooms provide flexibility and privacy for family and guests. The newly remodeled chefs kitchen stands as the heart of the home, featuring professional Viking appliances, sleek countertops, and custom designer finishes that inspire culinary creativity. The main floor is thoughtfully arranged with a private office, formal living room, and an elegant dining space. Expansive accordion style doors invite the outdoors in, filling the home with natural light and creating seamless indoor outdoor living. A three car garage provides ample room for vehicles, storage, and hobbies. The owners suite is a private retreat with a balcony that frames iconic views of Catalina Island, Disneyland Fireworks and dramatic sunsets. The spa inspired en suite bathroom offers dual vanities, a Jacuzzi soaking tub, and a truly oversized walk in closet (previously 6th bedroom) complete with custom built ins and its own laundry area, and its own bathroom for ultimate convenience. Step into the backyard and discover a private oasis. With a resort style pool and spa, a shaded covered patio, and ample space for hosting, the outdoor setting is perfect for gatherings or quiet relaxation. Beyond the property, the location places you at the center of Yorba Lindas most desirable amenities. The nearby Town Center offers fine dining, shopping, and entertainment, while Bristol Farms, movie theaters, and the new Yorba Linda Public Library & Cultural Arts Center are just minutes away. Families will appreciate access to award winning schools, including El Dorado High School, Yorba Linda Middle and Lakeview Elementary, while golf and recreation lovers can enjoy Black Gold Golf Course and the Yorba Linda Country Club. This home is more than a residence. It is a statement of luxury living, where safety, community, and convenience meet the tranquility of one of Southern Californias most sought after neighborhoods.
Property Location and Similar Properties
Contact Patrick Adams
Schedule A Showing
Features
Appliances
- 6 Burner Stove
- Barbecue
- Dishwasher
- Double Oven
- Freezer
- Disposal
- Gas Range
- Refrigerator
- Water Heater
Architectural Style
- Contemporary
Assessments
- Unknown
Association Fee
- 0.00
Builder Name
- Toll Brothers
Commoninterest
- None
Common Walls
- No Common Walls
Construction Materials
- Stucco
Cooling
- Central Air
Country
- US
Eating Area
- Breakfast Counter / Bar
- Breakfast Nook
- Dining Room
Electric
- Photovoltaics Seller Owned
Elementary School
- LAKEVI
Elementaryschool
- Lakeview
Exclusions
- all staging items inside and outside of home
Fireplace Features
- Family Room
- Living Room
- Primary Bedroom
Flooring
- Carpet
- Laminate
- Tile
Foundation Details
- Slab
Garage Spaces
- 3.00
Heating
- Central
High School
- ELDOR
Highschool
- El Dorado
Interior Features
- 2 Staircases
- Bar
- Built-in Features
- Cathedral Ceiling(s)
- Open Floorplan
- Pantry
- Quartz Counters
- Recessed Lighting
Laundry Features
- Individual Room
- Inside
Levels
- Two
Living Area Source
- Estimated
Lockboxtype
- None
Lot Features
- 0-1 Unit/Acre
- Cul-De-Sac
- Front Yard
- Lot 10000-19999 Sqft
- Park Nearby
- Sprinkler System
Middle School
- YORLIN
Middleorjuniorschool
- Yorba Linda
Parcel Number
- 32227320
Parking Features
- Direct Garage Access
- Garage
- Garage Faces Front
Patio And Porch Features
- Covered
- Front Porch
Pool Features
- Private
- In Ground
Property Type
- Single Family Residence
Road Frontage Type
- City Street
Road Surface Type
- Paved
Roof
- Tile
School District
- Placentia-Yorba Linda Unified
Security Features
- Carbon Monoxide Detector(s)
- Smoke Detector(s)
Sewer
- Public Sewer
Spa Features
- Private
- In Ground
Subdivision Name Other
- Montecito by Toll Brothers
Uncovered Spaces
- 2.00
View
- Catalina
- City Lights
- Hills
- Mountain(s)
- Ocean
- Panoramic
- Peek-A-Boo
- Trees/Woods
Virtual Tour Url
- https://my.matterport.com/show/?m=o25QrCiQWK5&brand=0
Water Source
- Public
Window Features
- Double Pane Windows
Year Built
- 2001
Year Built Source
- Assessor
