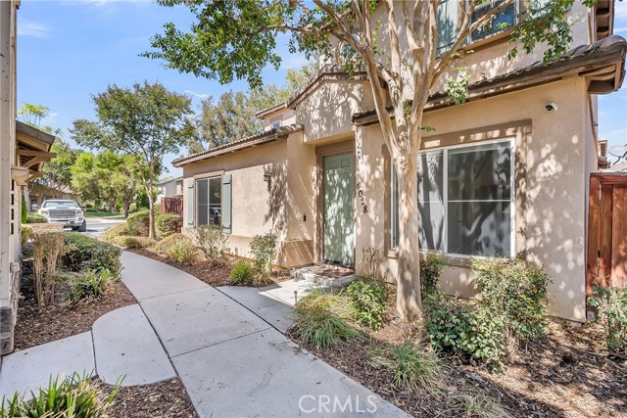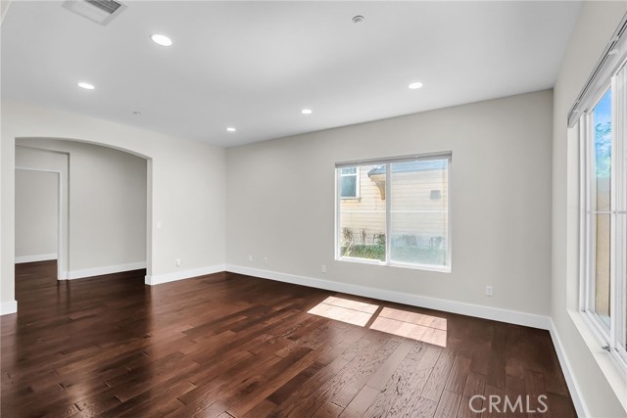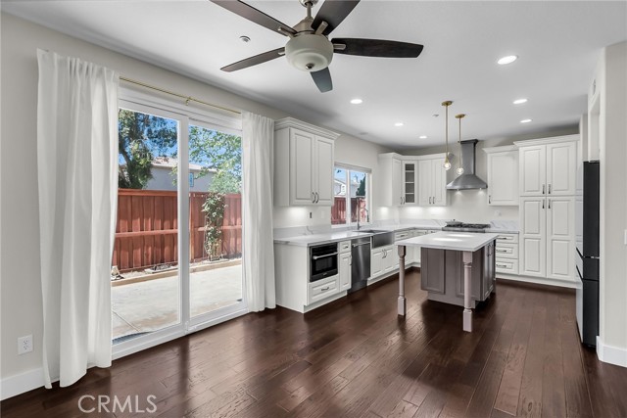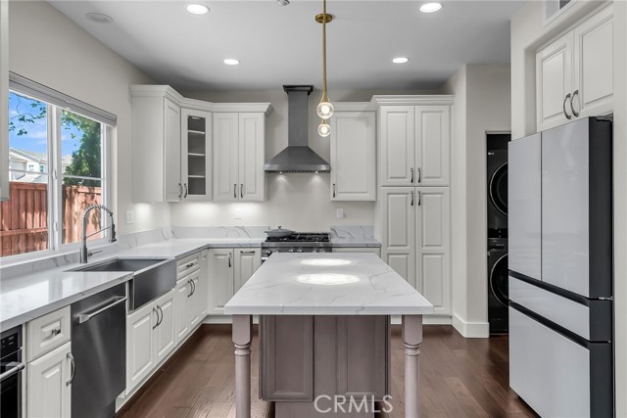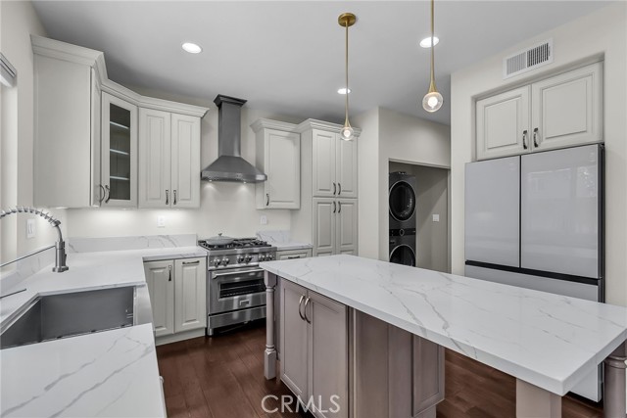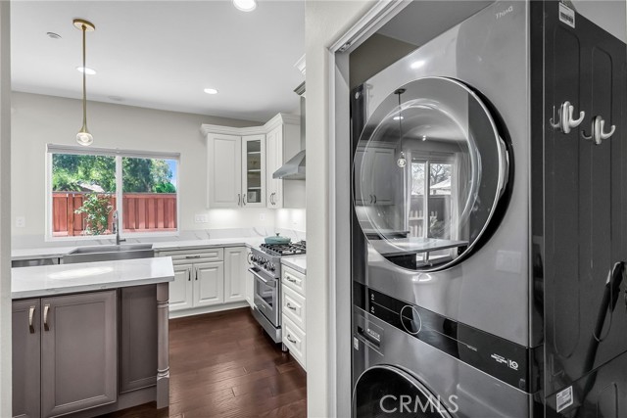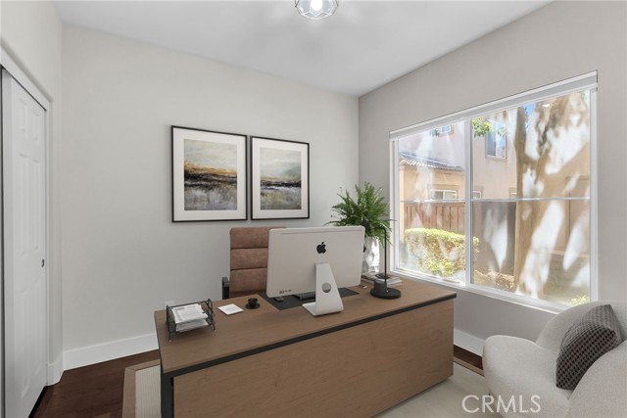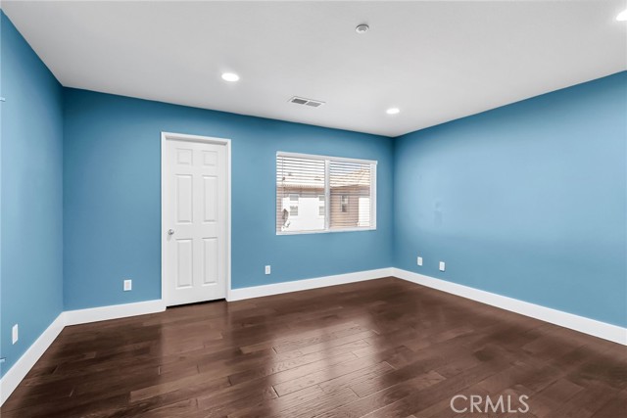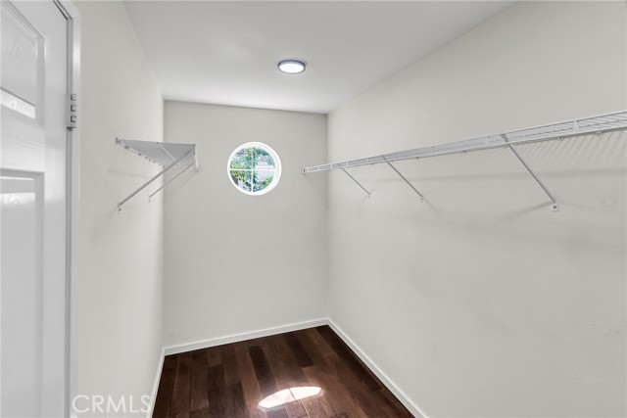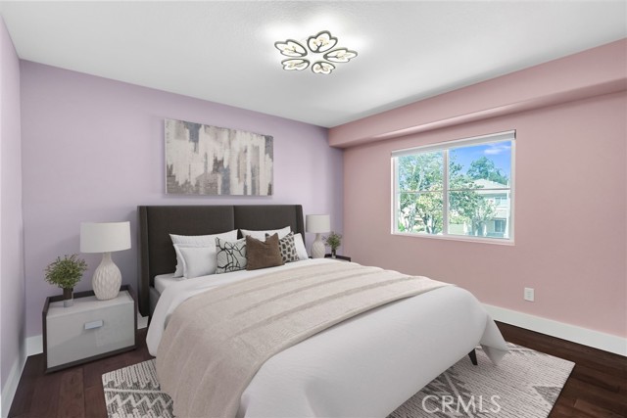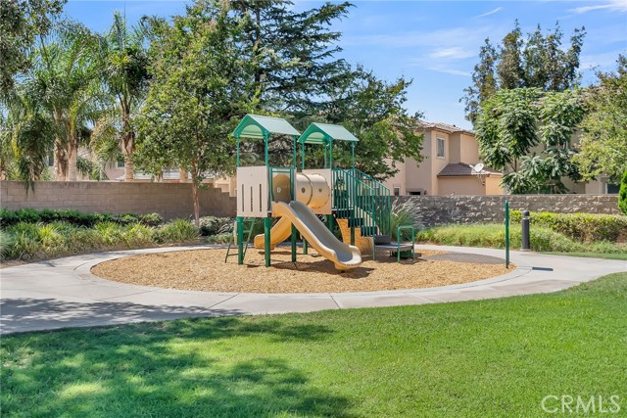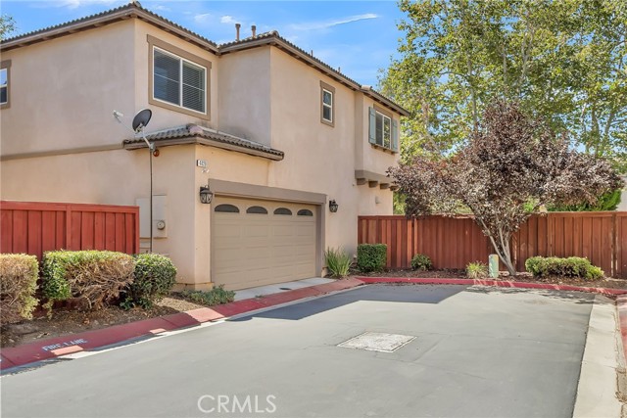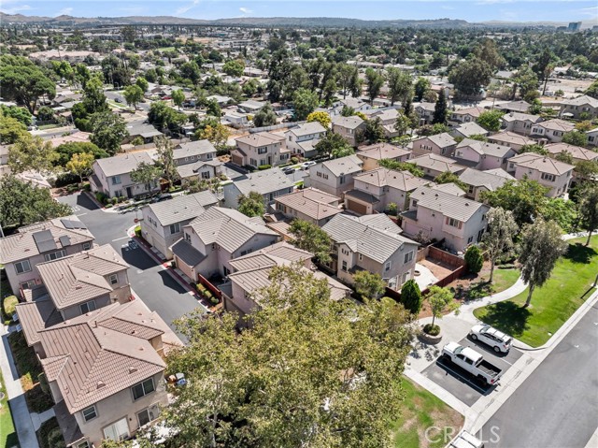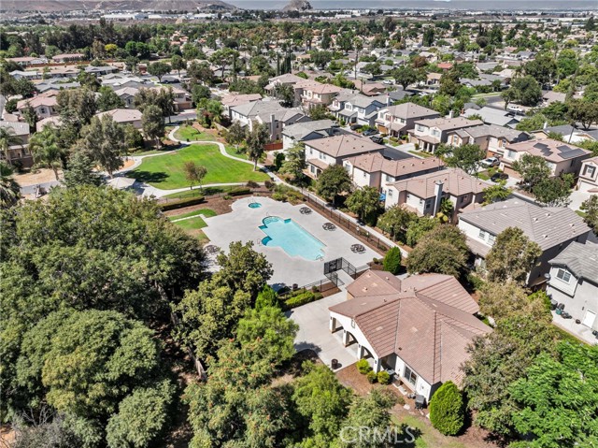4028 Landau , Riverside, CA 92506
- MLS#: IV25216449 ( Single Family Residence )
- Street Address: 4028 Landau
- Viewed: 9
- Price: $639,900
- Price sqft: $342
- Waterfront: No
- Year Built: 2007
- Bldg sqft: 1871
- Bedrooms: 4
- Total Baths: 3
- Full Baths: 3
- Garage / Parking Spaces: 2
- Days On Market: 82
- Additional Information
- County: RIVERSIDE
- City: Riverside
- Zipcode: 92506
- District: Riverside Unified
- Elementary School: BEATTY
- Middle School: CENTRA
- High School: NORTH
- Provided by: COMPASS
- Contact: BRAD BRAD

- DMCA Notice
-
DescriptionRIVERSIDE NORTHSIDE just outside the bustle of the Downtown district and adjacent to the Santa Ana River preserve is this appealing gated community of GLENWOOD VILLAGE featuring a limited collection of single family homes centered around a private community park with amenities such as a pool and spa, playground and meandering walking trails. This exquisitely upgraded corner unit boasts a newly remodeled kitchen with high end finishes and appliances; Hardwood floors throughout; decorator selected colors and window treatments; Large Living area with loads of windows flooding the interior with natural light. Spacious dining area of the island kitchen. One ground floor bedroom and bath; Upstairs are 3 additional family bedrooms and 2 bathrooms including the luxurious primary suite. Indoor laundry, attached 2 car garage and a spacious yard and patio afforded by the rare corner location. Convenient guest parking nearby and a short walk to the pool/spa and park. Turnkey and ready for proud new owners! Nearby newly built Patricia Beatty Elementary School and minutes to all of the conveniences of Downtown including the Mission Inn, Fox Theater and the Main Street enternainment and dining district
Property Location and Similar Properties
Contact Patrick Adams
Schedule A Showing
Features
Appliances
- Dishwasher
- Electric Oven
- Disposal
- Gas Range
- Microwave
- Range Hood
- Refrigerator
- Self Cleaning Oven
- Water Heater Central
- Water Line to Refrigerator
Architectural Style
- Mediterranean
Assessments
- Special Assessments
- CFD/Mello-Roos
Association Amenities
- Pool
- Spa/Hot Tub
- Playground
- Maintenance Grounds
- Pet Rules
- Management
- Controlled Access
Association Fee
- 240.00
Association Fee Frequency
- Monthly
Commoninterest
- Planned Development
Common Walls
- No Common Walls
Construction Materials
- Drywall Walls
- Frame
- Stucco
Cooling
- Central Air
- Electric
Country
- US
Days On Market
- 32
Direction Faces
- South
Door Features
- Panel Doors
- Sliding Doors
Eating Area
- Dining Ell
- Dining Room
- Country Kitchen
Electric
- Electricity - On Property
Elementary School
- BEATTY
Elementaryschool
- Beatty
Elementary School Other
- STEM Academy
Entry Location
- First Level
Fencing
- Good Condition
- Redwood
Fireplace Features
- None
Flooring
- Tile
- Wood
Foundation Details
- Slab
Garage Spaces
- 2.00
Heating
- Central
- Forced Air
- Natural Gas
High School
- NORTH
Highschool
- North
High School Other
- STEM Academy
Interior Features
- Copper Plumbing Full
- Open Floorplan
- Pantry
- Quartz Counters
- Recessed Lighting
- Stone Counters
Laundry Features
- Gas & Electric Dryer Hookup
- Inside
- Stackable
Levels
- Two
Living Area Source
- Assessor
Lockboxtype
- Supra
Lockboxversion
- Supra BT LE
Lot Features
- 6-10 Units/Acre
- Back Yard
- Corner Lot
- Corners Marked
- Landscaped
- Level with Street
- Rectangular Lot
- Level
- Patio Home
- Sprinkler System
- Walkstreet
- Yard
Middle School
- CENTRA2
Middleorjuniorschool
- Central
Middleorjuniorschoolother
- STEM Academy
Parcel Number
- 207160068
Parking Features
- Direct Garage Access
- Garage
- Garage Faces Rear
- Garage - Single Door
- Guest
- On Site
- Side by Side
Patio And Porch Features
- Concrete
- Patio Open
- Slab
Pool Features
- Association
- Filtered
- Gunite
- Heated
- Gas Heat
- Permits
Property Type
- Single Family Residence
Property Condition
- Turnkey
- Updated/Remodeled
Road Frontage Type
- Private Road
Road Surface Type
- Paved
Roof
- Concrete
- Spanish Tile
School District
- Riverside Unified
Security Features
- Carbon Monoxide Detector(s)
- Gated Community
- Smoke Detector(s)
Sewer
- Public Sewer
Utilities
- Cable Connected
- Electricity Connected
- Natural Gas Connected
- Phone Connected
- Sewer Connected
- Underground Utilities
- Water Connected
View
- None
Water Source
- Public
Window Features
- Blinds
- Double Pane Windows
Year Built
- 2007
Year Built Source
- Assessor
