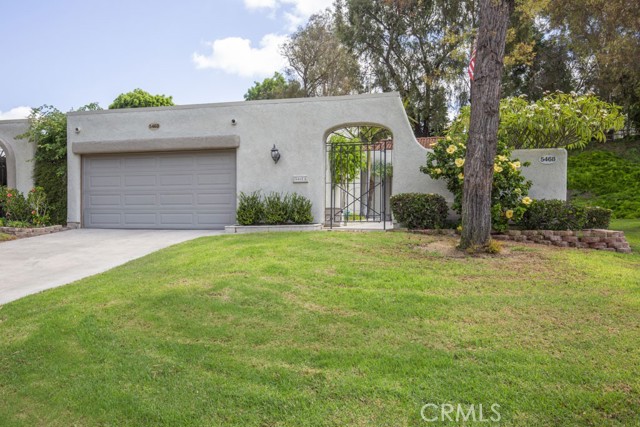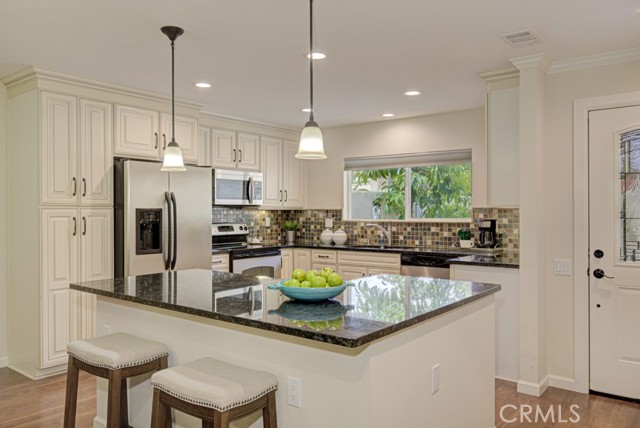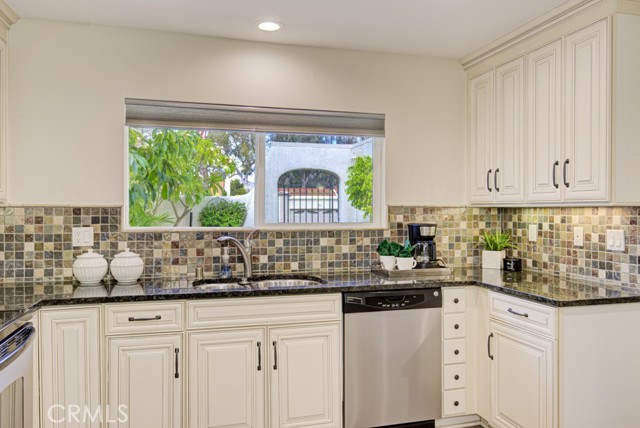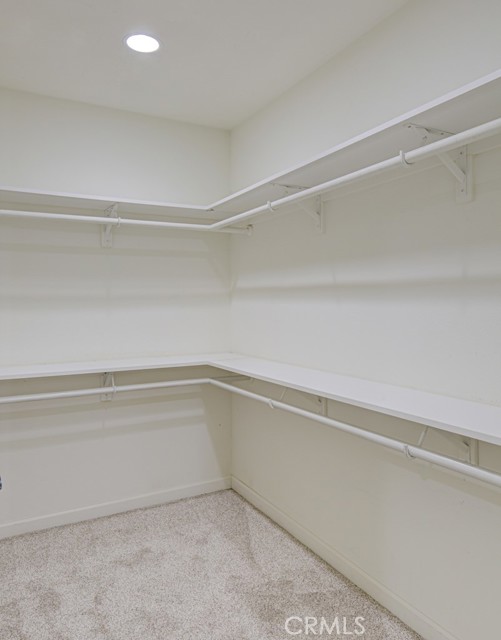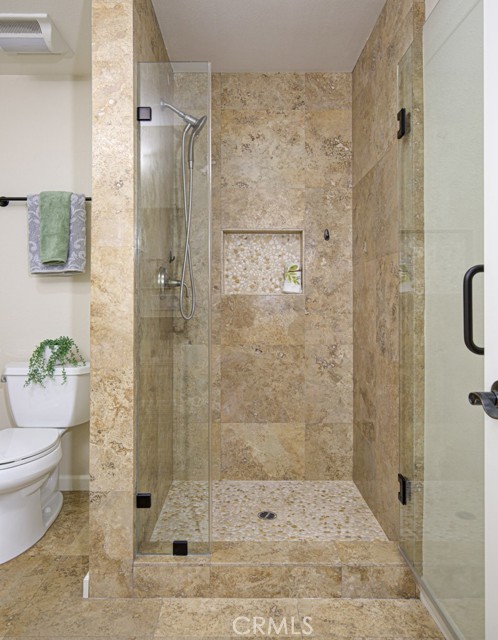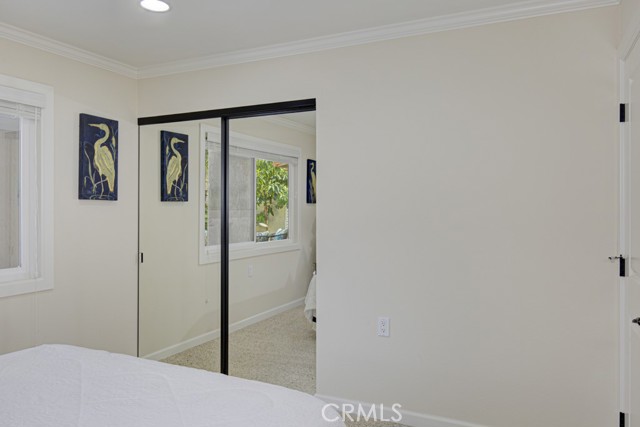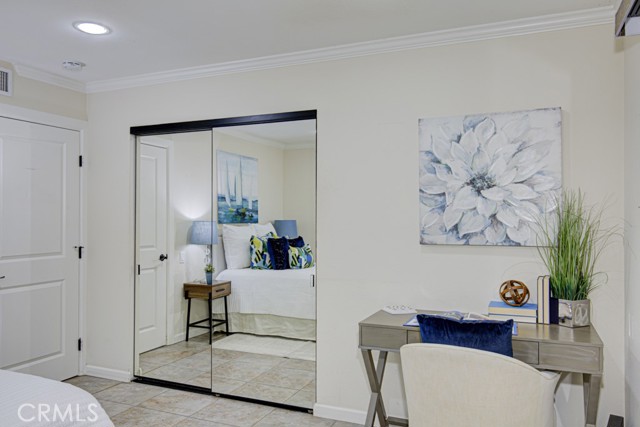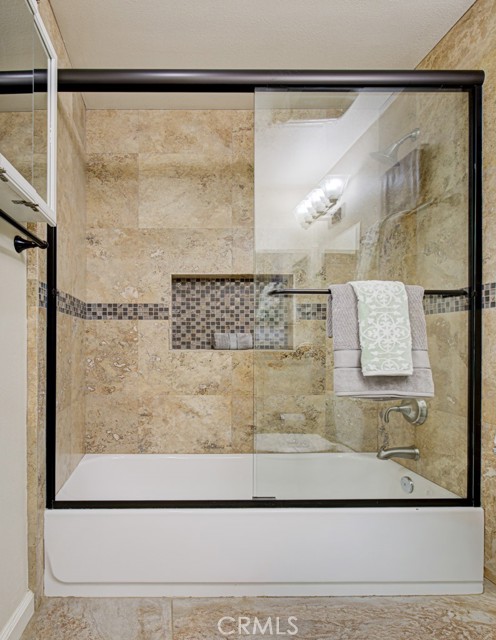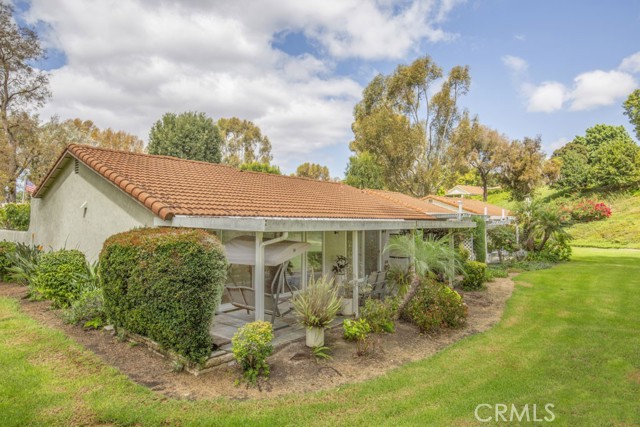5468 Paseo Del Lago C, Laguna Woods, CA 92637
Adult Community
- MLS#: OC25216911 ( Condominium )
- Street Address: 5468 Paseo Del Lago C
- Viewed: 1
- Price: $1,200,000
- Price sqft: $869
- Waterfront: No
- Year Built: 1977
- Bldg sqft: 1381
- Bedrooms: 3
- Total Baths: 2
- Full Baths: 1
- Garage / Parking Spaces: 2
- Days On Market: 54
- Additional Information
- County: ORANGE
- City: Laguna Woods
- Zipcode: 92637
- Subdivision: Leisure World (lw)
- Building: Leisure World (lw)
- District: Other
- Provided by: Century 21 Rainbow Realty
- Contact: Chris Chris

- DMCA Notice
-
DescriptionWelcome to 5468 C Paseo Del Lago a beautiful upgraded single level, end unit, three bedroom, two bath CABRILLO residence in the active Laguna Woods senior community. Situated in a tranquil cul de sac far from busy roads and noisy highways, this home boasts excellent curb appeal. The large private front courtyard is paved with attractive stone tile and is the perfect setting for outdoor entertaining, dining or relaxing. This large courtyard extends around the garage to a covered side patio that separates the garage from the main house. The attractive front door with etched glass inserts opens to a spacious living room that has direct access to the large covered rear patio which looks onto an expansive grassy area. This is an excellent floorplan for a homeowner who enjoys outdoor entertaining. The kitchen boasts granite countertops, an attractive tile backsplash, stainless steel appliances, a window overlooking the front courtyard and seating for up to three at the breakfast bar. The kitchen island offers additional counter space and cabinet storage capacity. The primary bedroom suite also has direct access to the rear patio via a glass slider. The primary bedroom closet has been reconfigured to be a walk in. The primary bathroom has a shower only while the guest bathroom features a tub/shower combo. Both showers have lovely stone walls and convenient accessory shelves. Either of the two guest bedrooms could serve as a workout room, arts and crafts studio or home office. One of these bedrooms has direct access to the side patio. Upgrades throughout include smooth ceilings, crown molding, recessed lighting, dual pane windows and sliders, attractive wood flooring and central HVAC. The oversized detached garage has washer dryer hookups, a convenient utility sink and easily holds two vehicles plus a golf cart. The driveway can accommodate up to four additional vehicles plus there is ample street parking for guests. Do not miss this spectacular home!
Property Location and Similar Properties
Contact Patrick Adams
Schedule A Showing
Features
Accessibility Features
- No Interior Steps
Appliances
- Dishwasher
- Electric Range
- Electric Water Heater
- Disposal
- Microwave
- Refrigerator
- Water Heater
Assessments
- None
Association Amenities
- Pickleball
- Pool
- Spa/Hot Tub
- Golf Course
- Tennis Court(s)
- Paddle Tennis
- Bocce Ball Court
- Other Courts
- Horse Trails
- Gym/Ex Room
- Clubhouse
- Billiard Room
- Card Room
- Banquet Facilities
- Recreation Room
- Meeting Room
- Common RV Parking
- Cable TV
- Insurance
- Maintenance Grounds
- Trash
- Sewer
- Water
- Pets Permitted
- Management
- Security
- Controlled Access
- Maintenance Front Yard
Association Fee
- 855.00
Association Fee Frequency
- Monthly
Builder Model
- Cabrillo
Commoninterest
- Condominium
Common Walls
- 1 Common Wall
- End Unit
- No One Above
- No One Below
Cooling
- Central Air
Country
- US
Days On Market
- 28
Door Features
- Mirror Closet Door(s)
- Sliding Doors
Eating Area
- Breakfast Counter / Bar
- In Living Room
Fireplace Features
- None
Flooring
- Carpet
- Tile
- Wood
Garage Spaces
- 2.00
Heating
- Central
Interior Features
- Crown Molding
- Granite Counters
- Recessed Lighting
- Unfurnished
Laundry Features
- Dryer Included
- Electric Dryer Hookup
- In Garage
- Washer Hookup
- Washer Included
Levels
- One
Living Area Source
- Estimated
Lockboxtype
- Supra
Lockboxversion
- Supra BT LE
Lot Features
- Cul-De-Sac
- Landscaped
Parcel Number
- 93505019
Parking Features
- Assigned
- Built-In Storage
- Garage
- Garage Faces Front
- Garage - Single Door
- Garage Door Opener
- Permit Required
Patio And Porch Features
- Covered
- Patio
- Patio Open
Pool Features
- Association
Property Type
- Condominium
Property Condition
- Updated/Remodeled
School District
- Other
Security Features
- 24 Hour Security
- Gated with Attendant
- Gated Community
- Smoke Detector(s)
Sewer
- Public Sewer
Spa Features
- Association
Subdivision Name Other
- Leisure World (LW)
View
- Neighborhood
- Park/Greenbelt
Water Source
- Public
Window Features
- Blinds
- Double Pane Windows
- Screens
Year Built
- 1977
Year Built Source
- Estimated
