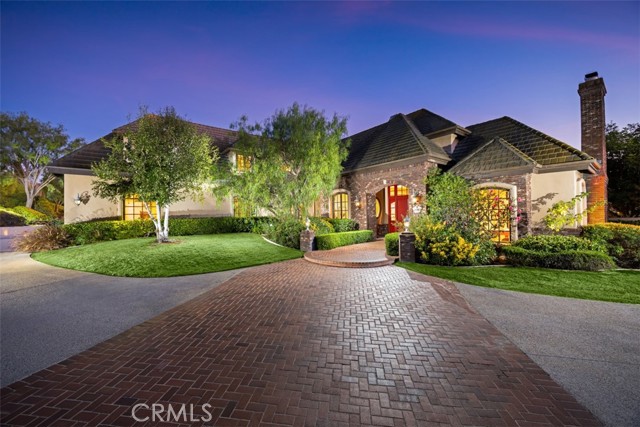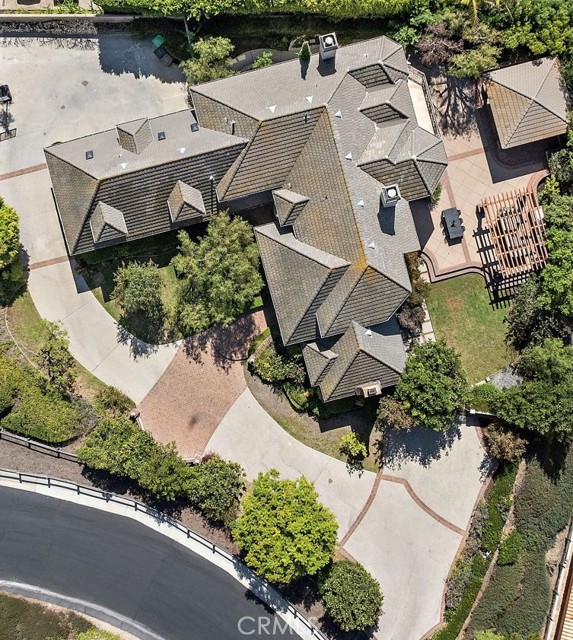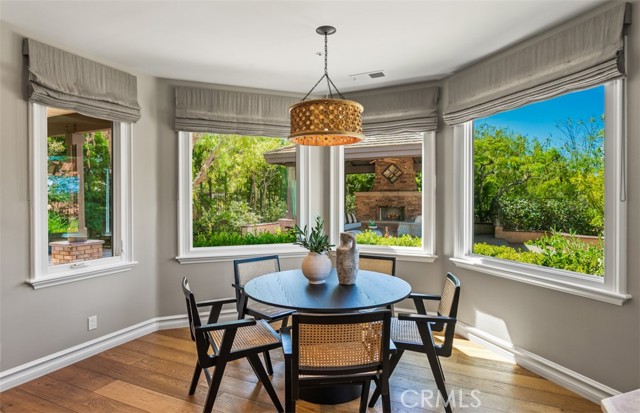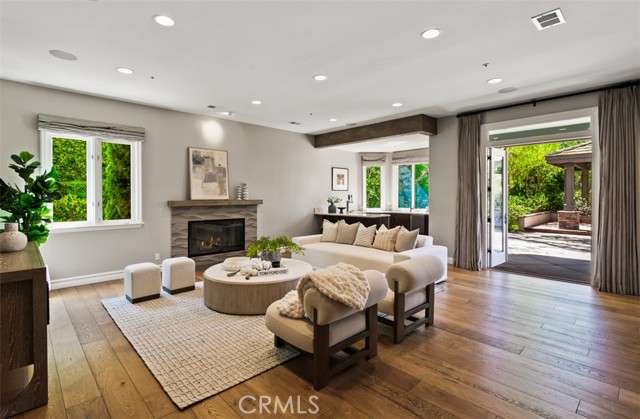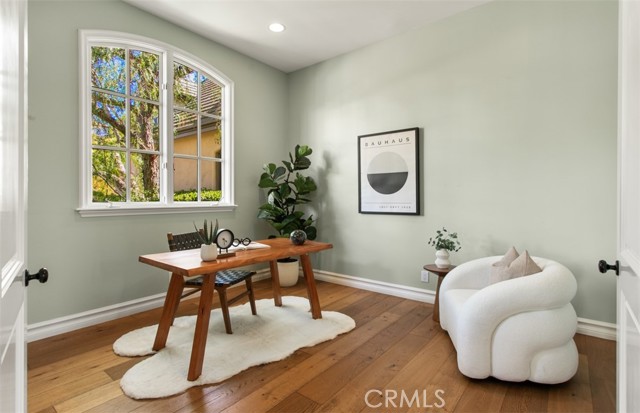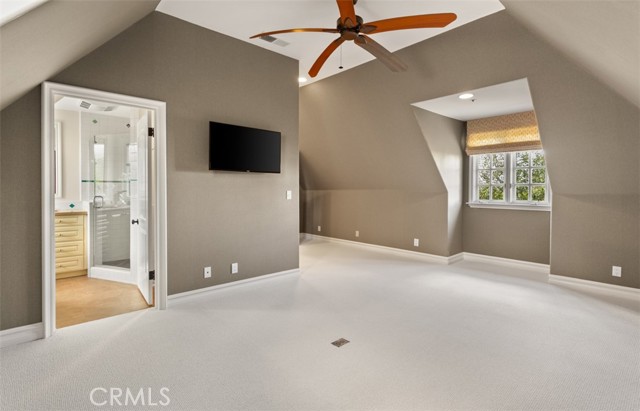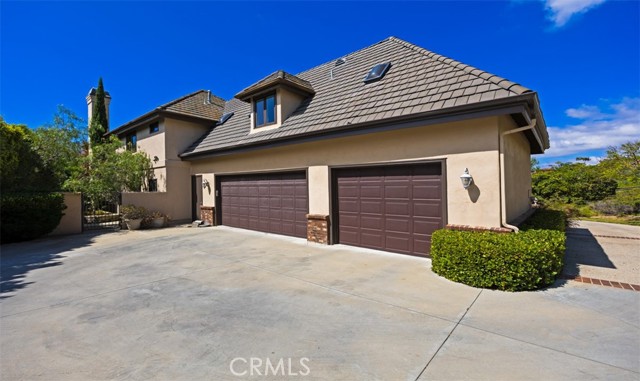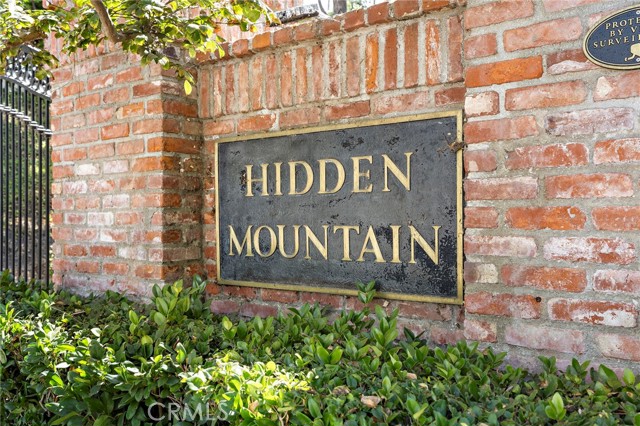28481 Via Mambrino, San Juan Capistrano, CA 92675
- MLS#: OC25171058 ( Single Family Residence )
- Street Address: 28481 Via Mambrino
- Viewed: 3
- Price: $4,200,000
- Price sqft: $824
- Waterfront: Yes
- Wateraccess: Yes
- Year Built: 1990
- Bldg sqft: 5100
- Bedrooms: 5
- Total Baths: 5
- Full Baths: 2
- 1/2 Baths: 1
- Garage / Parking Spaces: 3
- Days On Market: 78
- Additional Information
- County: ORANGE
- City: San Juan Capistrano
- Zipcode: 92675
- Subdivision: Hidden Mountain (hm)
- District: Capistrano Unified
- Elementary School: AMBUEH
- Middle School: MARFOR
- High School: SAJUHI
- Provided by: Compass
- Contact: Robyn Robyn

- DMCA Notice
-
DescriptionNestled within the prestigious Hidden Mountain Estates, this exquisitely reimagined 5 bedroom, 2 2 1 bathroom residence marries timeless sophistication with modern luxury, set upon a rare, flat, nearly half acre lot where an elegant, sweeping driveway wraps gracefully around the home. Privately tucked away with picturesque views, the home is designed for both grand entertaining and everyday living. A welcoming foyer reveals dual staircases and a spacious main floor office, while the remodeled chefs kitchen takes center stage with custom cabinetry, a built in Sub Zero refrigerator, an expansive island, and a light filled breakfast nook. The sprawling master retreat is a true sanctuary, complete with a double sided fireplace, a wet bar, and a serene sitting area. The luxurious spa inspired bathroom features a Jacuzzi tub, an oversized walk in shower, and dual granite topped vanities, along with abundant closet space. Each secondary bedroom offers the convenience of an ensuite bath, including a downstairs guest suite and an upstairs bedroom that connects to a bonus roomideal as a playroom, study space, or teen hangout. Expansive living and dining areas flow seamlessly through French doors to the professionally landscaped backyard, where a covered fireplace lounge and built in barbecue set the stage for effortless outdoor gatherings. With space for a future pool and thoughtful updates throughoutincluding new flooring, carpeting, window treatments, and fresh paintthis light filled home embodies a perfect blend of style, comfort, and meticulous detail.
Property Location and Similar Properties
Contact Patrick Adams
Schedule A Showing
Features
Accessibility Features
- 2+ Access Exits
- Adaptable For Elevator
- Parking
Appliances
- 6 Burner Stove
- Barbecue
- Convection Oven
- Dishwasher
- Double Oven
- Electric Oven
- ENERGY STAR Qualified Appliances
- Freezer
- Disposal
- Gas Cooktop
- Ice Maker
- Microwave
- Refrigerator
- Self Cleaning Oven
- Water Line to Refrigerator
Architectural Style
- Custom Built
- French
- Traditional
Assessments
- None
Association Amenities
- Biking Trails
- Hiking Trails
- Horse Trails
- Maintenance Grounds
- Security
- Controlled Access
Association Fee
- 548.00
Association Fee Frequency
- Monthly
Builder Model
- Custom
Builder Name
- Hidden Mountain Estates
Commoninterest
- Planned Development
Common Walls
- No Common Walls
Construction Materials
- Brick Veneer
- Drywall Walls
- Stucco
Cooling
- Central Air
- Dual
- Zoned
Country
- US
Days On Market
- 26
Door Features
- Double Door Entry
- French Doors
- Panel Doors
- Sliding Doors
Eating Area
- Breakfast Counter / Bar
- Breakfast Nook
- Dining Room
- Separated
Electric
- 220 Volts in Laundry
- Electricity - On Property
Elementary School
- AMBUEH
Elementaryschool
- Ambuehl
Entry Location
- front
Fencing
- Block
- Good Condition
- Wrought Iron
Fireplace Features
- Family Room
- Living Room
- Primary Bedroom
- Outside
- Gas Starter
- Masonry
- Raised Hearth
Flooring
- Carpet
- Tile
- Wood
Garage Spaces
- 3.00
Heating
- Central
- Forced Air
- Zoned
High School
- SAJUHI
Highschool
- San Juan Hills
Interior Features
- 2 Staircases
- Balcony
- Bar
- Block Walls
- Brick Walls
- Built-in Features
- Cathedral Ceiling(s)
- Ceiling Fan(s)
- High Ceilings
- Open Floorplan
- Pantry
- Quartz Counters
- Recessed Lighting
- Stone Counters
- Storage
- Sunken Living Room
- Two Story Ceilings
- Unfurnished
- Wet Bar
Laundry Features
- Gas & Electric Dryer Hookup
- Individual Room
- Inside
- Washer Hookup
Levels
- Two
Living Area Source
- Taped
Lockboxtype
- See Remarks
Lot Features
- 0-1 Unit/Acre
- Corner Lot
- Cul-De-Sac
- Front Yard
- Garden
- Lawn
- Lot 10000-19999 Sqft
- Rectangular Lot
- Level
- Sprinkler System
- Sprinklers Timer
- Yard
Middle School
- MARFOR2
Middleorjuniorschool
- Marco Forester
Other Structures
- Gazebo
Parcel Number
- 66410126
Parking Features
- Built-In Storage
- Circular Driveway
- Direct Garage Access
- Driveway
- Driveway - Brick
- Driveway - Combination
- Paved
- Driveway Level
- Garage
- Garage Faces Side
- Garage - Single Door
- Garage - Two Door
- Garage Door Opener
- Oversized
- Parking Space
Patio And Porch Features
- Brick
- Cabana
- Covered
Pool Features
- None
Postalcodeplus4
- 3346
Property Type
- Single Family Residence
Property Condition
- Turnkey
- Updated/Remodeled
Road Frontage Type
- City Street
- County Road
- Private Road
Road Surface Type
- Paved
- Privately Maintained
Roof
- Tile
School District
- Capistrano Unified
Security Features
- Automatic Gate
- Carbon Monoxide Detector(s)
- Card/Code Access
- Fire and Smoke Detection System
- Fire Sprinkler System
- Gated Community
- Security System
- Smoke Detector(s)
Sewer
- Public Sewer
Spa Features
- None
Subdivision Name Other
- Hidden Mountain (HM)
Utilities
- Cable Connected
- Electricity Connected
- Natural Gas Connected
- Phone Connected
- Sewer Connected
- Water Connected
View
- City Lights
- Hills
- Mountain(s)
- Neighborhood
Virtual Tour Url
- https://media.bowmangroupmedia.com/videos/01995b56-2687-72dc-b5a3-8c7227b74d8e?v=430
Water Source
- Public
Window Features
- Double Pane Windows
- Drapes
- French/Mullioned
- Tinted Windows
- Wood Frames
Year Built
- 1990
Year Built Source
- Seller
