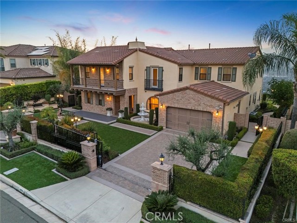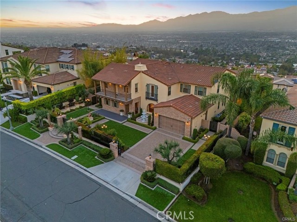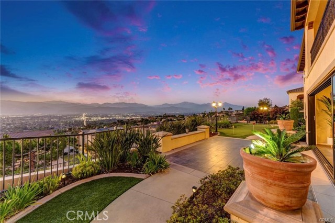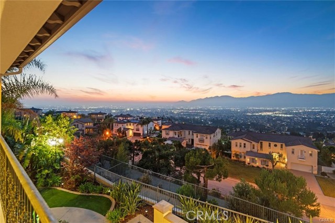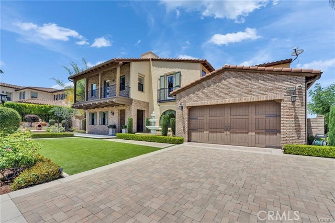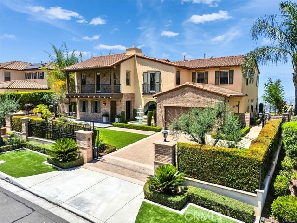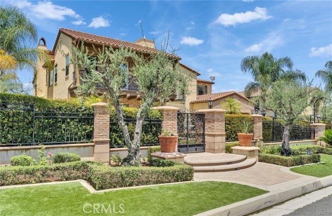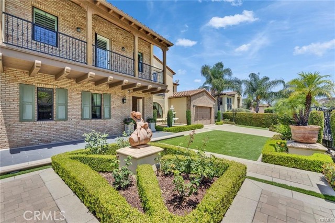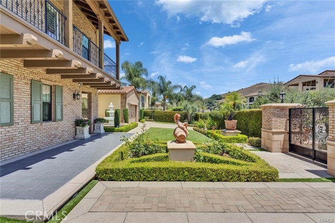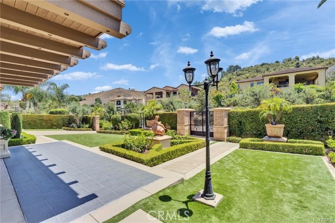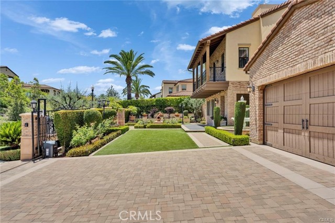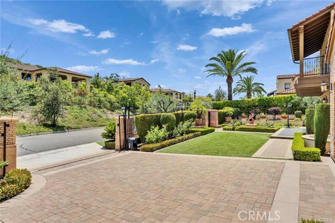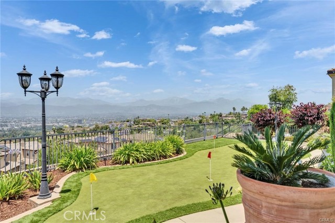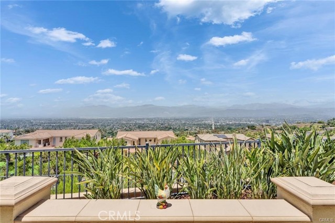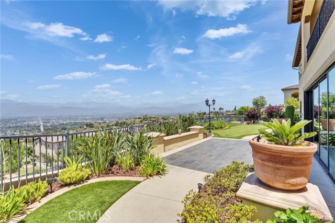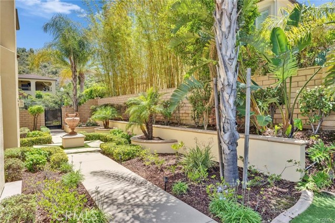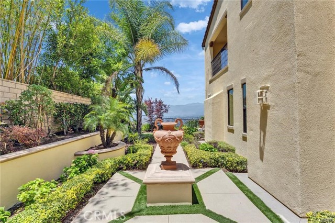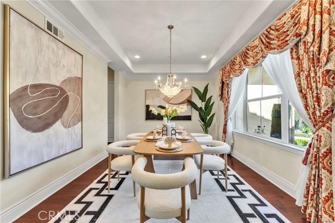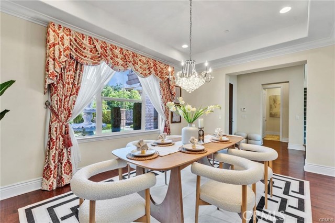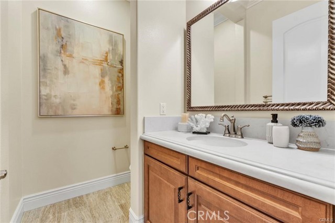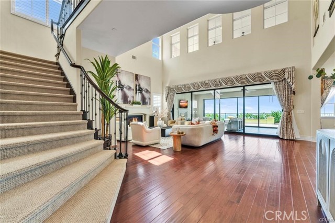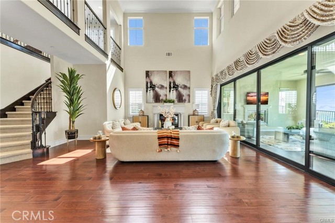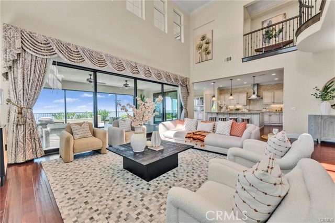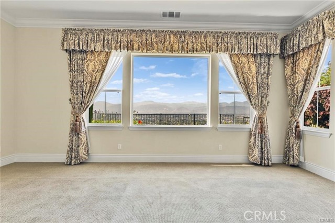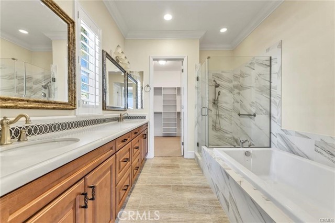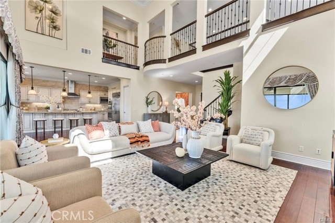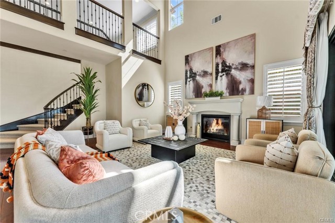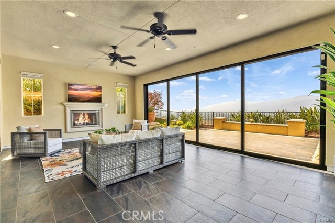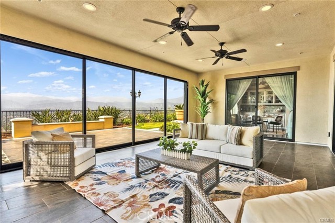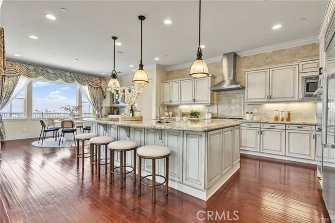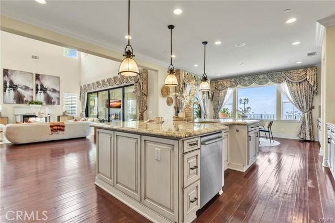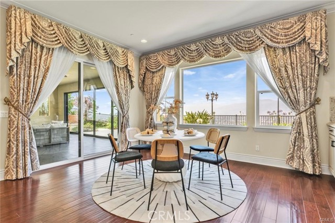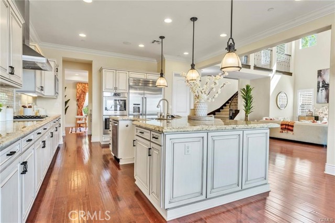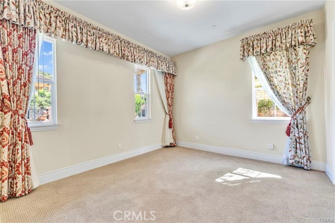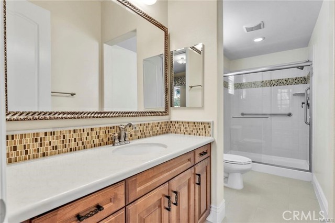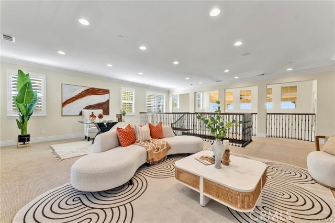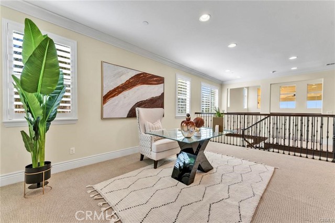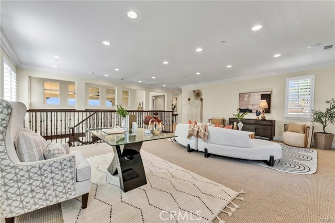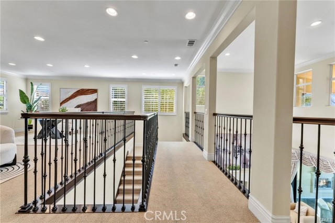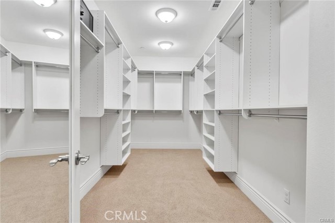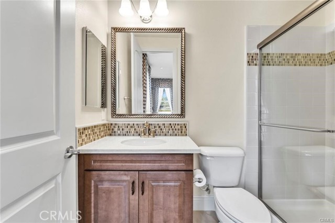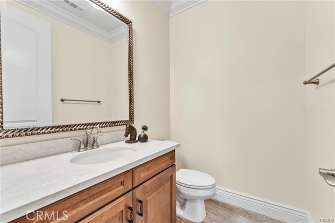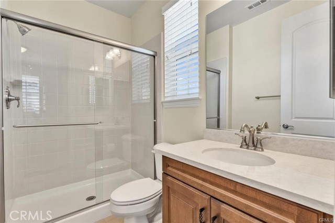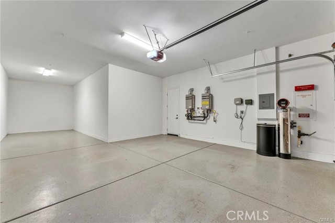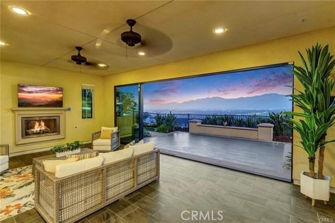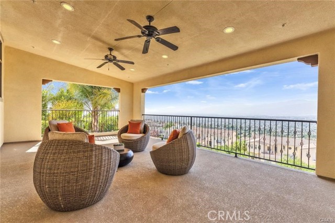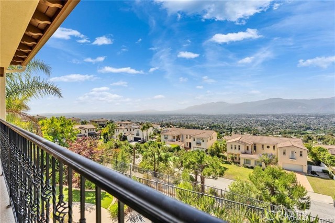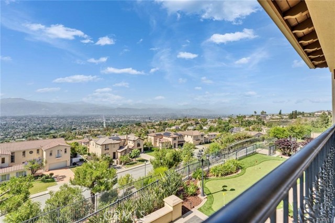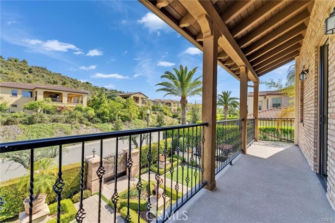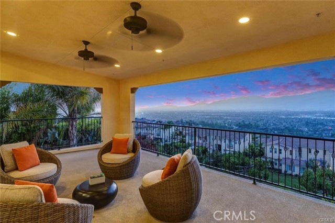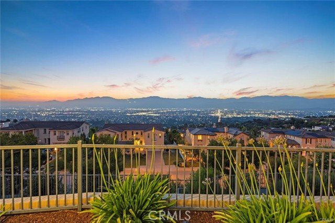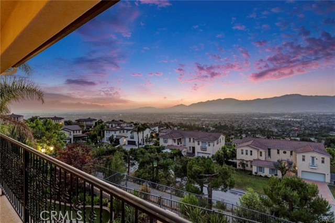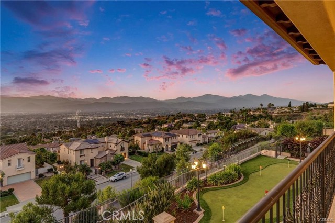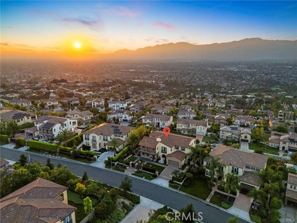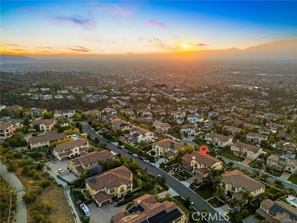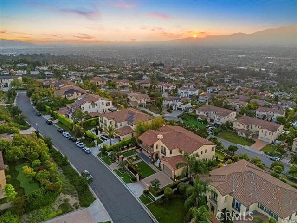2839 Horizon Hills Drive, West Covina, CA 91791
- MLS#: TR25210007 ( Single Family Residence )
- Street Address: 2839 Horizon Hills Drive
- Viewed: 10
- Price: $3,250,000
- Price sqft: $670
- Waterfront: Yes
- Wateraccess: Yes
- Year Built: 2015
- Bldg sqft: 4853
- Bedrooms: 5
- Total Baths: 7
- Full Baths: 5
- 1/2 Baths: 2
- Garage / Parking Spaces: 3
- Days On Market: 65
- Additional Information
- County: LOS ANGELES
- City: West Covina
- Zipcode: 91791
- District: West Covina
- Provided by: Country Queen Real Estate
- Contact: Lucy Lucy

- DMCA Notice
-
DescriptionStunning View Home in South Hills Estates On the Market for the First Time!! This beautifully appointed, south facing luxurious custom home is nestled on one of the most breathtaking city view lots in prestigious South Hills Estates. Enjoy spectacular panoramic views of the San Gabriel Valley mountains and sparkling city lights from nearly most rooms. Extensively upgraded inside and out, this magnificent estate offers ultimate privacy with its own private automatic gate. Once inside, a landscape welcomes you to an expansive front porch featuring a charming fountain. Step into a entryway that opens to a soaring high ceiling foyer and an elegant formal dining room. The spacious family room, complete with a cozy fireplace, A high stacking glass door connects the living space to a California room and a picture perfect rear garden with 180 degree city views complete with a mini golf area! Theres also a private deck off the Master Suite to fully enjoy the stunning vistas. The main level Master Suite features a private retreat, dual sinks, and a convenient stacked washer/dryer. The home boasts 12 foot ceilings on the first floor and 9 foot ceilings upstairs. The gourmet kitchen features a large center island, and the countertops are custom made with upgraded thickness, offering a more solid and textured feel compared to standard countertops, oversized walk in pantry and complete with a custom full backsplash. Top of the line Bosch stainless steel appliances, double oven, 5 burner cooktop, custom vent hood, and an 80 built in Thermador refrigerator elevate this chefs dream kitchen. Raised panel custom cabinetry. A spacious breakfast nook opens to the great room, allowing you to take in panoramic mountain views while cooking or dining. Additional Luxury Features: Crown molding Upgraded wood flooring and premium carpet Wood frame windows California Room with fireplace 3 car tandem garage Two powder rooms (main level and second floor) This exceptional residence offers five en suite bedrooms, including two primary suites. Upstairs, discover three additional en suites, one of which is a spectacular master suite with a large balcony that overlooks the shimmering cityscape. A generous loft on the second floor offers a versatile space that can serve as a sixth bedroom, home office, or entertainment area. NO HOA! Come visit us today and experience one of the finest locations with true panoramic views in South Hills Estates!
Property Location and Similar Properties
Contact Patrick Adams
Schedule A Showing
Features
Accessibility Features
- Doors - Swing In
Appliances
- Built-In Range
- Dishwasher
- Double Oven
- Freezer
- Disposal
- Gas Oven
- Gas Range
- Gas Cooktop
- Microwave
- Range Hood
- Refrigerator
- Tankless Water Heater
- Water Line to Refrigerator
- Water Softener
Architectural Style
- Mediterranean
Assessments
- Unknown
Association Fee
- 0.00
Builder Name
- Van Daele
Commoninterest
- None
Common Walls
- No Common Walls
Construction Materials
- Drywall Walls
- Stucco
Cooling
- Central Air
Country
- US
Days On Market
- 63
Direction Faces
- South
Eating Area
- Area
- Breakfast Counter / Bar
- Breakfast Nook
- Dining Ell
- In Family Room
- Dining Room
- In Living Room
Fencing
- Privacy
- Wrought Iron
Fireplace Features
- Family Room
- Great Room
Flooring
- Tile
- Wood
Foundation Details
- Slab
Garage Spaces
- 3.00
Heating
- Central
Inclusions
- 84-inch built-in Thermador refrigerator
Interior Features
- Balcony
- Cathedral Ceiling(s)
- Ceiling Fan(s)
- Crown Molding
- Granite Counters
- High Ceilings
- In-Law Floorplan
- Open Floorplan
- Pantry
- Recessed Lighting
- Storage
- Suspended Ceiling(s)
Laundry Features
- Gas Dryer Hookup
- Individual Room
- Inside
- Upper Level
- See Remarks
- Washer Hookup
Levels
- Two
Living Area Source
- Assessor
Lockboxtype
- None
- See Remarks
Lot Features
- Back Yard
- Front Yard
- Garden
- Lawn
- Lot 20000-39999 Sqft
- Yard
Parcel Number
- 8493051015
Parking Features
- Direct Garage Access
- Garage
- Garage Faces Front
- Garage Door Opener
Patio And Porch Features
- Deck
- Enclosed
Pool Features
- None
Property Type
- Single Family Residence
Property Condition
- Turnkey
Roof
- Tile
School District
- West Covina
Security Features
- Carbon Monoxide Detector(s)
- Fire and Smoke Detection System
- Smoke Detector(s)
Sewer
- Public Sewer
Spa Features
- None
Utilities
- Electricity Available
- Water Available
View
- City Lights
- Mountain(s)
- Panoramic
Views
- 10
Water Source
- Public
Window Features
- Double Pane Windows
- Shutters
Year Built
- 2015
Year Built Source
- Assessor
Zoning
- WCR140000
