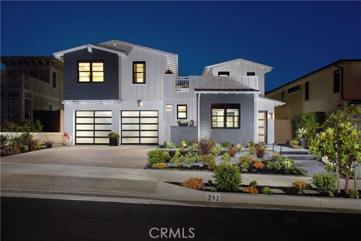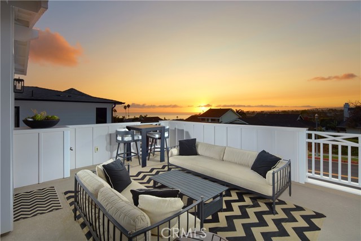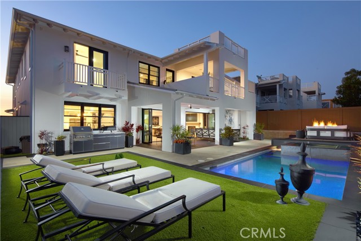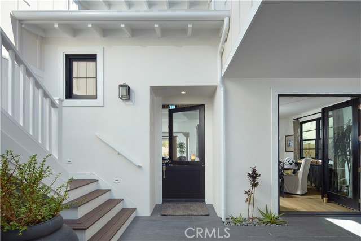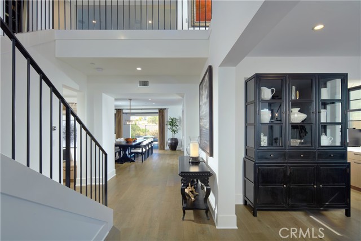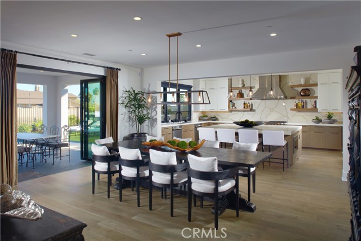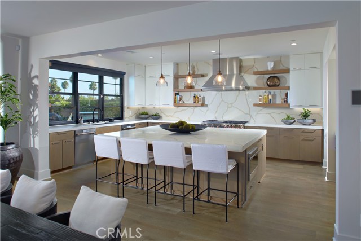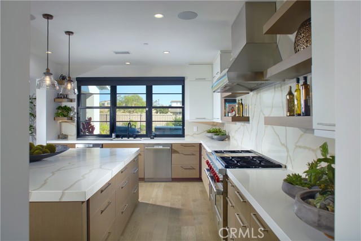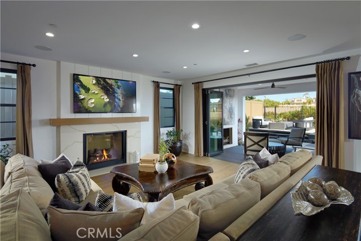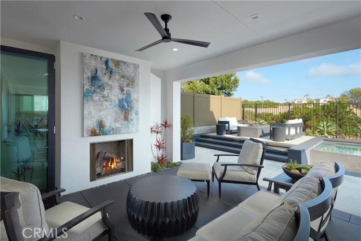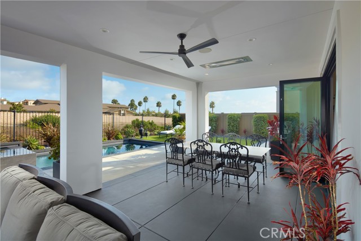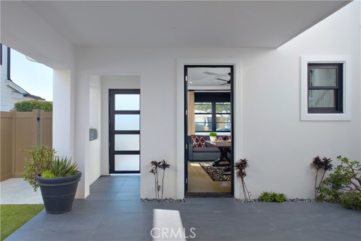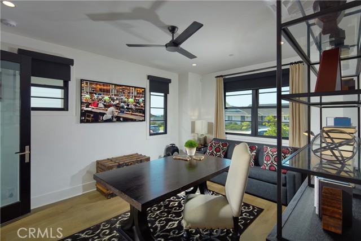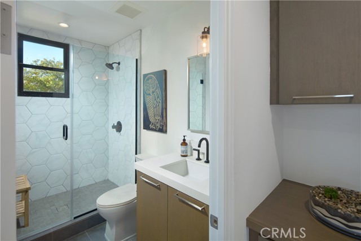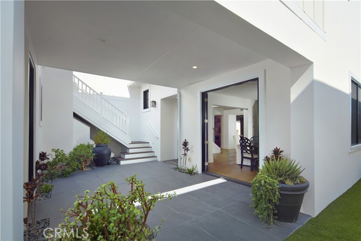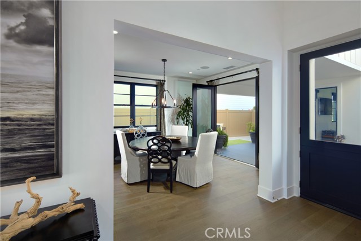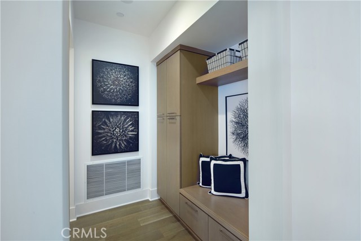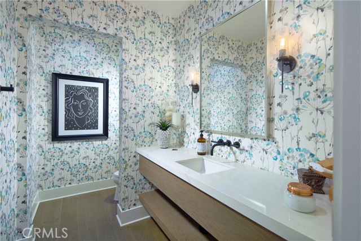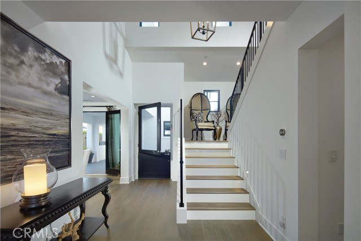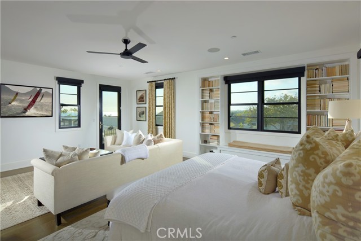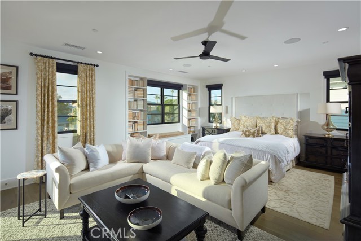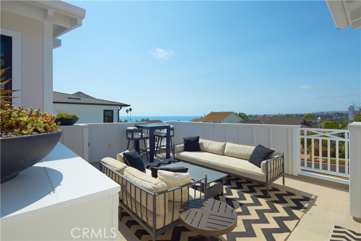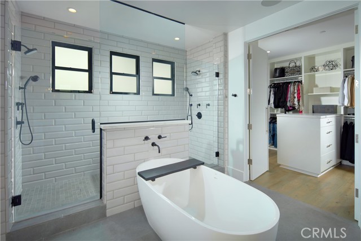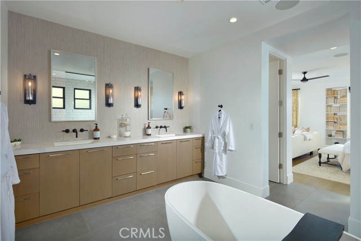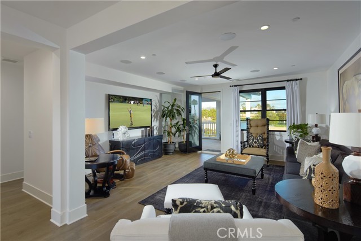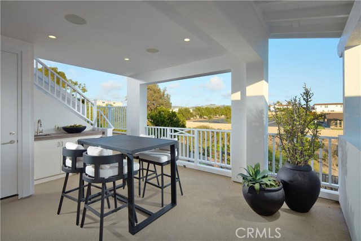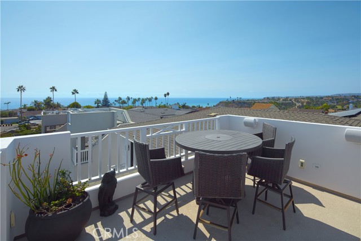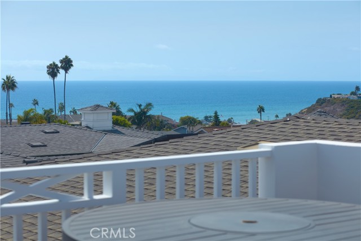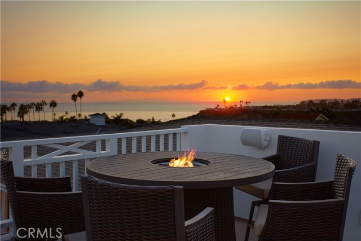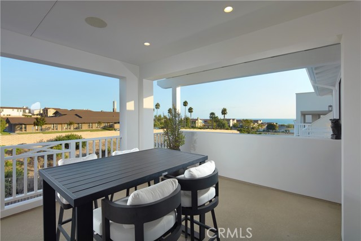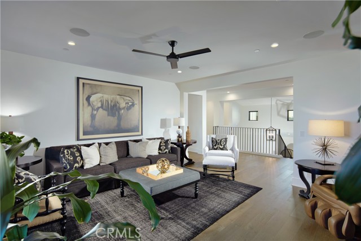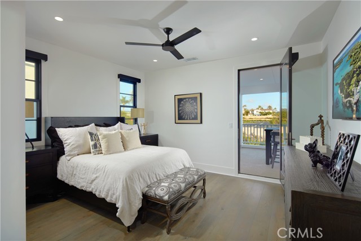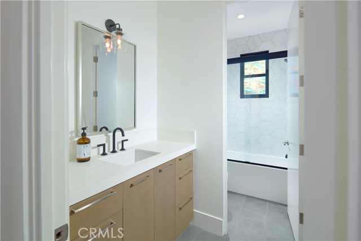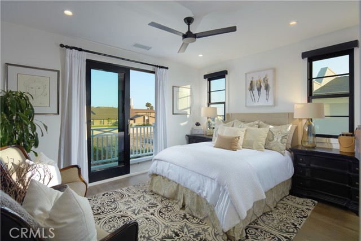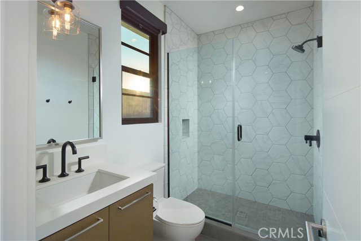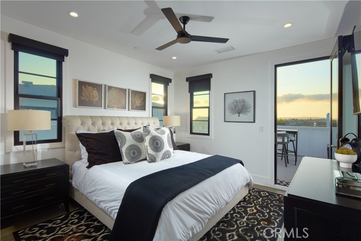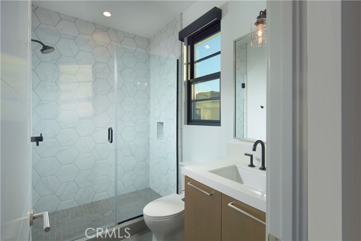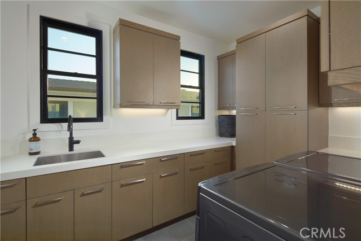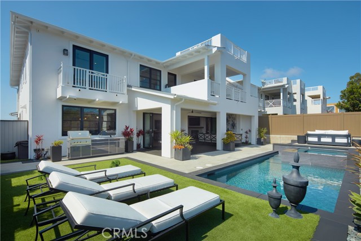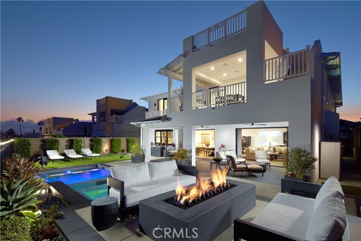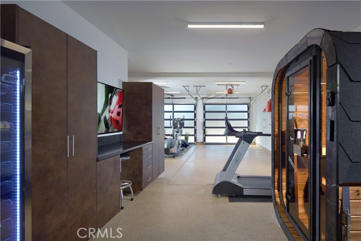212 Via Socorro, San Clemente, CA 92672
- MLS#: NP25197974 ( Single Family Residence )
- Street Address: 212 Via Socorro
- Viewed: 12
- Price: $5,785,000
- Price sqft: $1,252
- Waterfront: Yes
- Wateraccess: Yes
- Year Built: 2018
- Bldg sqft: 4621
- Bedrooms: 5
- Total Baths: 6
- Full Baths: 5
- 1/2 Baths: 1
- Garage / Parking Spaces: 3
- Days On Market: 124
- Additional Information
- County: ORANGE
- City: San Clemente
- Zipcode: 92672
- Subdivision: Shorecliffs (sc)
- District: Capistrano Unified
- Elementary School: MARBLE
- Middle School: SHOREC
- High School: SANCLE
- Provided by: Coldwell Banker Realty
- Contact: Jeff Jeff

- DMCA Notice
-
DescriptionPerfectly positioned to capture sweeping ocean views, this coastal retreat blends timeless design with a flexible layout built for everyday living and entertaining. The versatile floor plan includes four ensuite bedrooms, along with a private guest house complete with its own entrance and full bath ideal for hosting visitors, accommodating extended family, or creating a dedicated home office. Once inside, youll find approximately 1,000 square feet of outdoor living space, including covered ocean view verandas, a rooftop deck, and a California Room, providing a variety of spaces to unwind while enjoying the stunning Pacific backdrop. At the heart of the home, the chefs kitchen is designed for both beauty and function, featuring white oak cabinetry, Cambria quartz countertops, Wolf and Sub Zero appliances, dual dishwashers, an oversized island, and a separate prep kitchen for additional storage and convenience. Expansive folding doors connect the main living area to the California Room, where a fireplace, built in speakers, and AV hookups set the stage for seamless gatherings and coastal living. The primary suite serves as a private sanctuary, complete with a spa inspired bath featuring a dual walk in shower, soaking tub, two water closets, and a private deck framed by ocean vistas. Throughout the home, curated details include hardwood flooring, custom cabinetry, electronic window coverings, and a Control4 home automation system. The resort style grounds are finished with a pool, spa, multiple fire pits, and beautifully landscaped front, side, and rear yards. Solar power operates at net zero, offering energy efficiency without compromising luxury. Located just minutes from San Clementes beaches, shops, restaurants, Dana Point Harbor, and world class resorts, this exceptional property blends coastal elegance and convenience with the added benefit of low HOA dues and no Mello Roos.
Property Location and Similar Properties
Contact Patrick Adams
Schedule A Showing
Features
Appliances
- Convection Oven
- Dishwasher
- Freezer
- Disposal
- Gas Oven
- Gas Range
- Gas Cooktop
- Range Hood
- Refrigerator
Assessments
- Unknown
Association Amenities
- Biking Trails
- Hiking Trails
- Management
Association Fee
- 225.00
Association Fee Frequency
- Monthly
Commoninterest
- Planned Development
Common Walls
- No Common Walls
Cooling
- Central Air
- Dual
- Gas
- Whole House Fan
Country
- US
Days On Market
- 63
Door Features
- Sliding Doors
Eating Area
- Breakfast Counter / Bar
- Family Kitchen
- Dining Room
Electric
- Photovoltaics Seller Owned
Elementary School
- MARBLE
Elementaryschool
- Marblehead
Exclusions
- Negotiable items: most furniture including outdoor furniture and decor
- control 4 system
- washer/dryer
- sauna
Fireplace Features
- Outside
- Fire Pit
- Great Room
Flooring
- Carpet
- Wood
Garage Spaces
- 3.00
Heating
- Central
- Fireplace(s)
- Forced Air
High School
- SANCLE
Highschool
- San Clemente
Inclusions
- Kitchen refrigerator
- all outdoor/indoor potted plants
- exterior storage sheds on each side of the house.
Interior Features
- Balcony
- Built-in Features
- Dry Bar
- High Ceilings
- Home Automation System
- In-Law Floorplan
- Open Floorplan
- Pantry
- Recessed Lighting
- Storage
- Wired for Sound
Laundry Features
- Individual Room
- Upper Level
Levels
- Two
Living Area Source
- Assessor
Lockboxtype
- None
Lot Features
- Back Yard
- Front Yard
- Landscaped
- Lawn
- Lot 10000-19999 Sqft
- Yard
Middle School
- SHOREC
Middleorjuniorschool
- Shorecliff
Other Structures
- Guest House
Parcel Number
- 69142507
Parking Features
- Direct Garage Access
- Driveway
- Garage
- Garage Faces Front
- Garage - Two Door
Patio And Porch Features
- Covered
- Deck
- Patio
- Patio Open
- Roof Top
Pool Features
- Private
Postalcodeplus4
- 3714
Property Type
- Single Family Residence
Property Condition
- Turnkey
Road Frontage Type
- City Street
Road Surface Type
- Paved
School District
- Capistrano Unified
Sewer
- Public Sewer
Spa Features
- Private
Subdivision Name Other
- Shorecliffs (SC)
View
- Catalina
- City Lights
- Hills
- Neighborhood
- Ocean
Views
- 12
Virtual Tour Url
- https://www.zillow.com/view-imx/8f6aa649-a3b1-49ab-b6c1-ae5304df8b15?wl=true&setAttribution=mls&initialViewType=pano
Water Source
- Public
Year Built
- 2018
Year Built Source
- See Remarks
