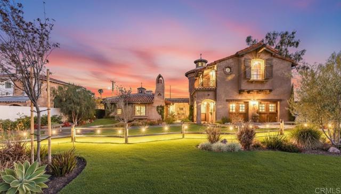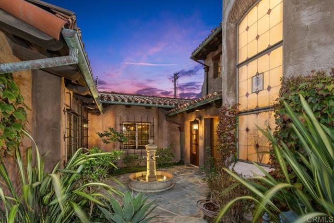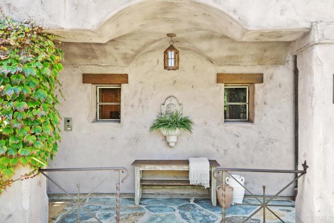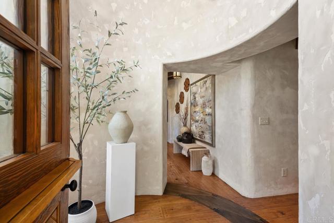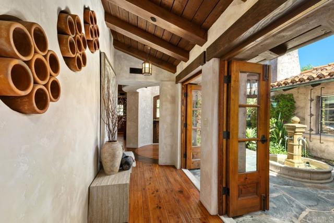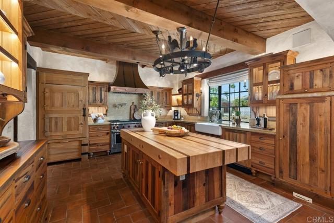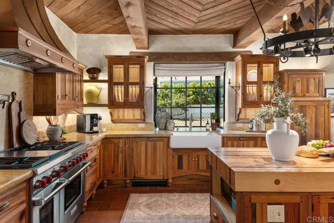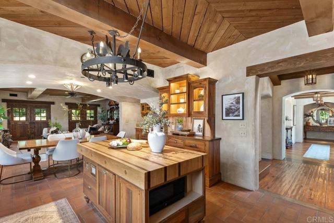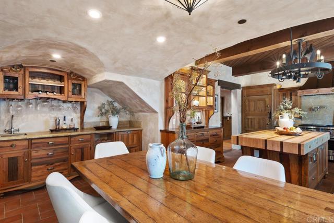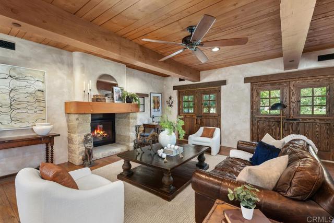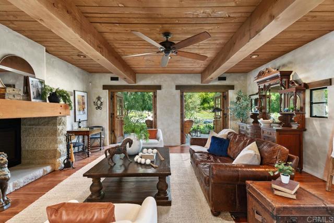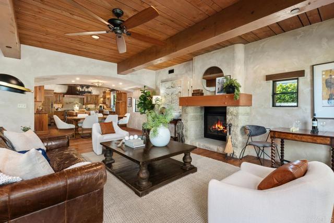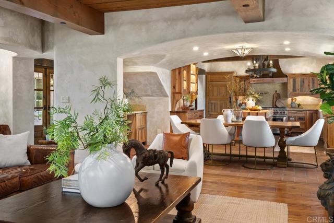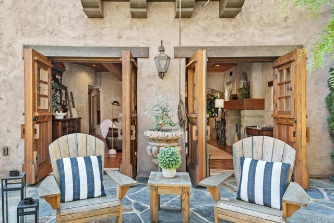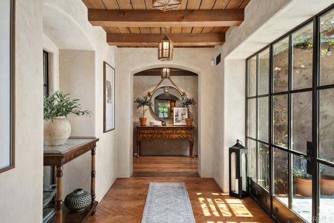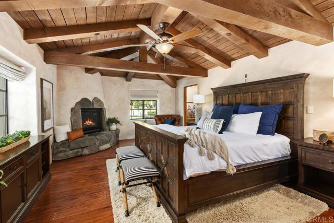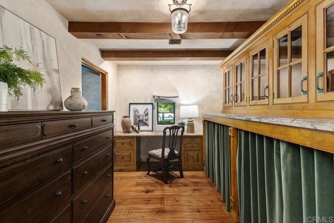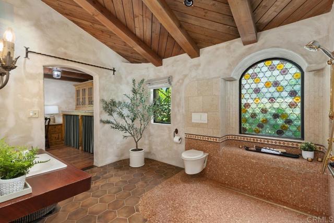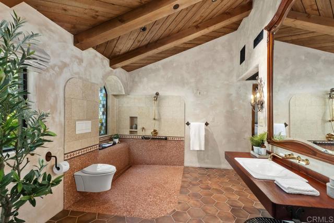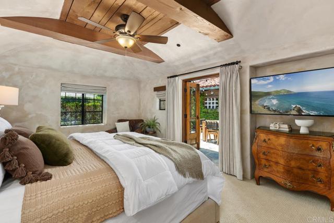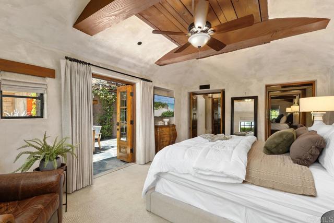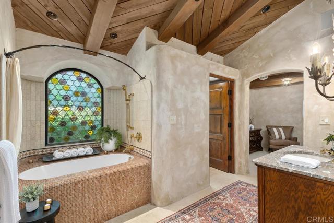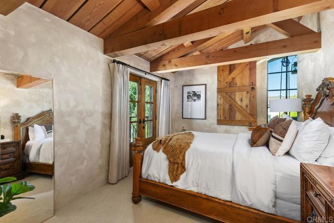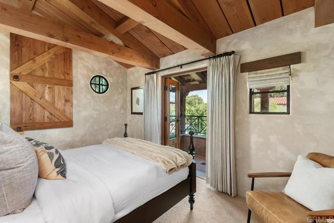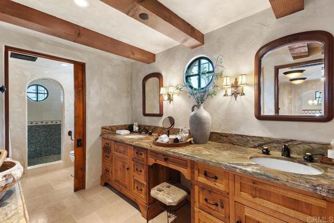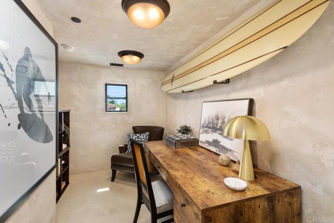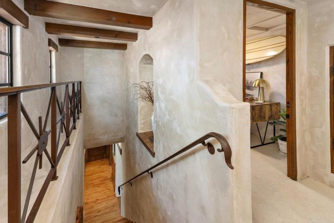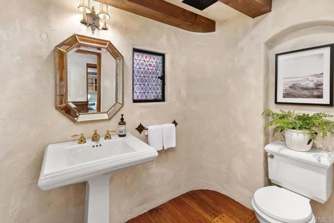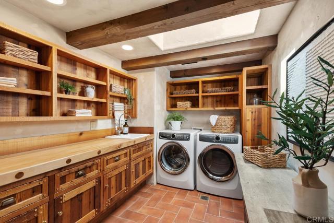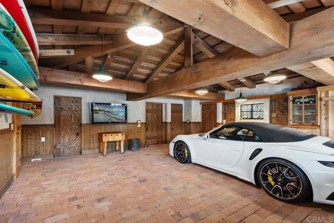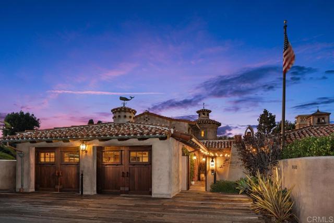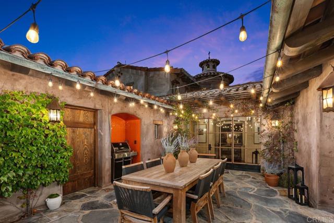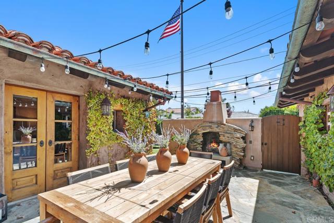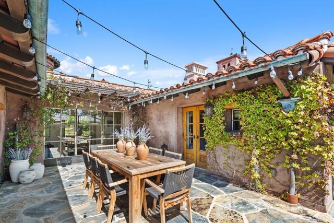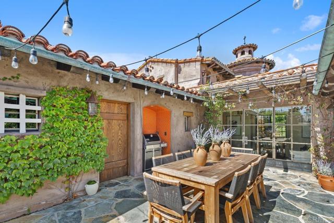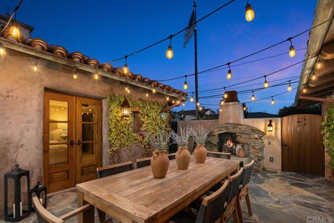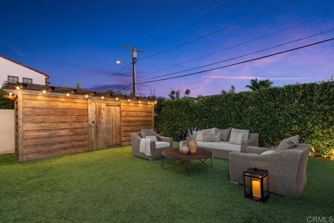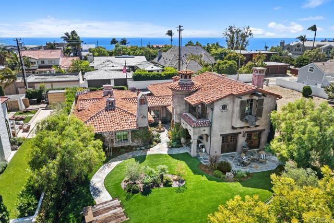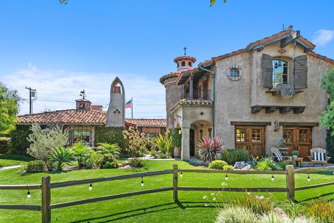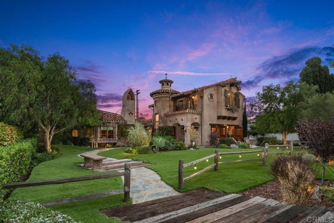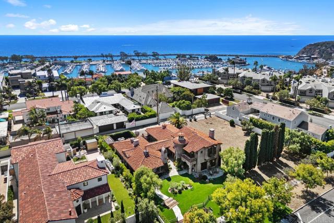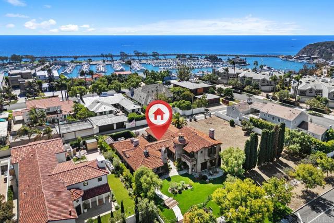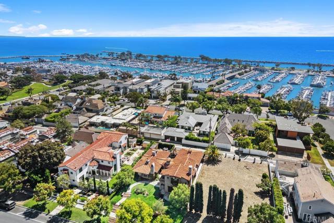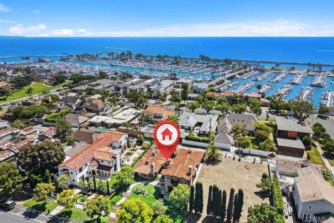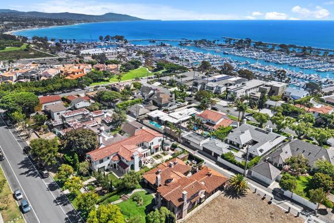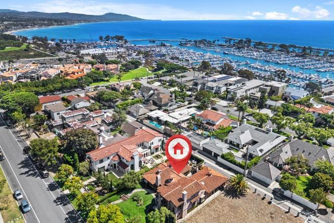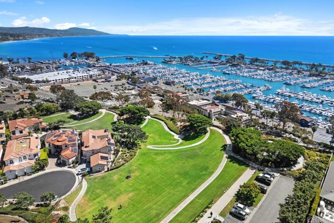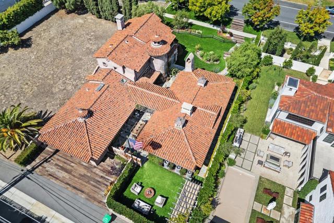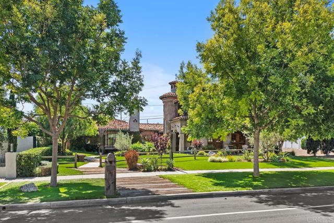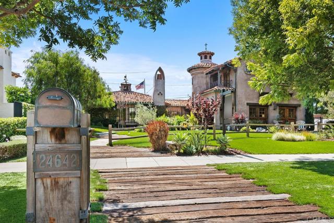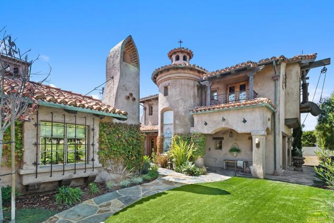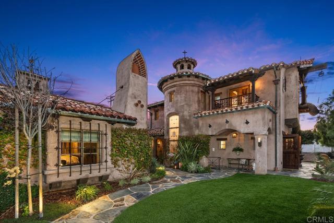24642 Santa Clara Avenue, Dana Point, CA 92629
- MLS#: NDP2509079 ( Single Family Residence )
- Street Address: 24642 Santa Clara Avenue
- Viewed: 4
- Price: $6,950,000
- Price sqft: $1,934
- Waterfront: Yes
- Wateraccess: Yes
- Year Built: 2016
- Bldg sqft: 3594
- Bedrooms: 4
- Total Baths: 4
- Full Baths: 1
- 1/2 Baths: 1
- Garage / Parking Spaces: 5
- Days On Market: 43
- Additional Information
- County: ORANGE
- City: Dana Point
- Zipcode: 92629
- District: Capistrano Unified
- Elementary School: RHDAN
- Middle School: FORSTE
- High School: DANHIL
- Provided by: Berkshire Hathaway HomeService
- Contact: Amy Amy

- DMCA Notice
-
DescriptionA landmark estate on the highly coveted Santa Clara Avenue in the heart of Dana Points iconic Lantern District, this Italian inspired villa is a true masterpiece. Designed by Giovanni Miscione and inspired by the coastal charm of the village of Agnone, Italy, Villa della Famiglia captures the essence of old world character while embracing the luxuries of modern living. Every detail has a story to tell. The rugged stone exterior, handcrafted ironwork, and rich wood accents give the home a sense of permanence and soul. Step through the towering entrance and youre met with soaring ceilings and dramatic lighting that set the tone for a home that transcends trends and endures through generations. At its heart, the gourmet kitchen is designed for both elegance and utility. A grand island and farmhouse sink anchor the space, while a professional grade Wolf gas range and Sub Zero refrigerator make entertaining effortless. The kitchen flows seamlessly into the formal dining area and family gathering space, where a cozy fireplace invites conversation and connection. Two primary ensuites on the main level offer comfort and privacy, each with walk in closets. One includes a roll in shower for easy accessibility, and the other opens directly to the patio for seamless indoor outdoor living. Upstairs, two spacious bedrooms each enjoy private balconies that catch the ocean breeze, while a versatile bonus room can flex to your lifestyle a home office, media lounge, or quiet retreat. Outside, the home feels like its own private sanctuary. Gather around the stone fireplace for alfresco dinners, relax on the lawn, or simply breathe in the ocean air that drifts through this harbor adjacent haven. Every inch is designed to be lived in and loved. Even the garage is show stopping. With open beam ceilings, warm wood tones, artisan barn style double doors, and a display worthy tool workstation, its as beautiful as it is functional. The home also features an intuitive whole home smart system, giving you effortless control of climate, lighting, security, and sound. Just steps from Dana Point Harbor, fine dining, and pristine beaches, this villa offers more than a place to live its a lifestyle investment. Few homes on Santa Clara Avenue offer such craftsmanship, location, and timeless design. Its not simply a home; Villa della Famiglia is a legacy, crafted to be cherished for generations.
Property Location and Similar Properties
Contact Patrick Adams
Schedule A Showing
Features
Accessibility Features
- 32 Inch Or More Wide Doors
- 36 Inch Or More Wide Halls
- Disability Features
- Doors - Swing In
- Entry Slope Less Than 1 Foot
- Grab Bars In Bathroom(s)
- Low Pile Carpeting
Appliances
- 6 Burner Stove
- Dishwasher
- Double Oven
- Freezer
- Gas Cooking
- Gas Oven
- Gas Range
- Gas Cooktop
- Gas Water Heater
- Hot Water Circulator
- Microwave
- Range Hood
- Refrigerator
- Vented Exhaust Fan
Architectural Style
- Custom Built
- Mediterranean
Assessments
- None
Association Fee
- 0.00
Builder Name
- Giovanni Miscione
Common Walls
- No Common Walls
Cooling
- Central Air
- Electric
Days On Market
- 24
Direction Faces
- North
Door Features
- French Doors
Eating Area
- Dining Room
Elementary School
- RHDAN
Elementaryschool
- R.H. Dana
Entry Location
- Foyer
Fencing
- Block
Fireplace Features
- Family Room
- Gas
- Primary Bedroom
- Outside
Flooring
- Carpet
- Wood
Garage Spaces
- 2.00
Heating
- Natural Gas
High School
- DANHIL
Highschool
- Dana Hills
Interior Features
- Balcony
- Bar
- Beamed Ceilings
- Ceiling Fan(s)
- Pull Down Stairs to Attic
- Recessed Lighting
- Stone Counters
- Vacuum Central
- Wainscoting
- Wet Bar
Laundry Features
- Individual Room
- Inside
Levels
- Two
Living Area Source
- Assessor
Lot Features
- 0-1 Unit/Acre
- Back Yard
- Front Yard
- Landscaped
- Lot 10000-19999 Sqft
- Yard
Middle School
- FORSTE
Middleorjuniorschool
- Forster
Other Structures
- Shed(s)
Parcel Number
- 68220203
Parking Features
- Driveway
- Garage Faces Rear
- Garage - Two Door
- Garage Door Opener
Patio And Porch Features
- Patio
- Stone
Pool Features
- None
Property Type
- Single Family Residence
Property Condition
- Turnkey
Road Frontage Type
- City Street
Road Surface Type
- Paved
Roof
- Tile
School District
- Capistrano Unified
Sewer
- Public Sewer
Uncovered Spaces
- 3.00
Utilities
- Cable Available
- See Remarks
- Electricity Connected
View
- Courtyard
- Neighborhood
Virtual Tour Url
- https://www.propertypanorama.com/instaview/crmls/NDP2509079
Window Features
- Double Pane Windows
- Skylight(s)
- Stained Glass
Year Built
- 2016
Year Built Source
- Assessor
Zoning
- SFR
