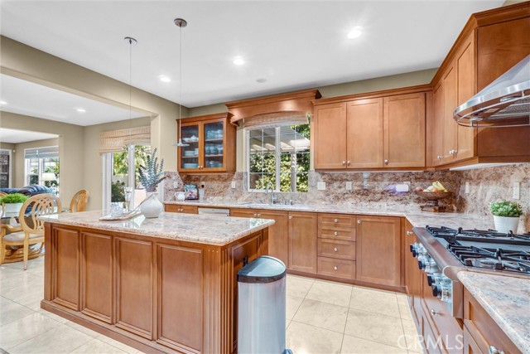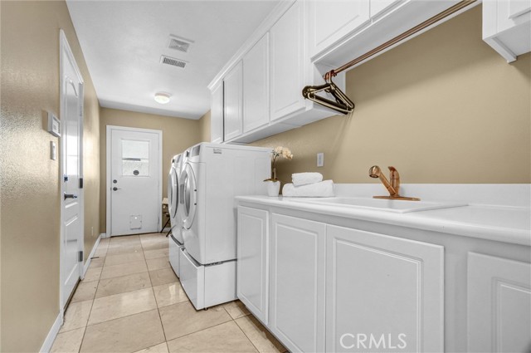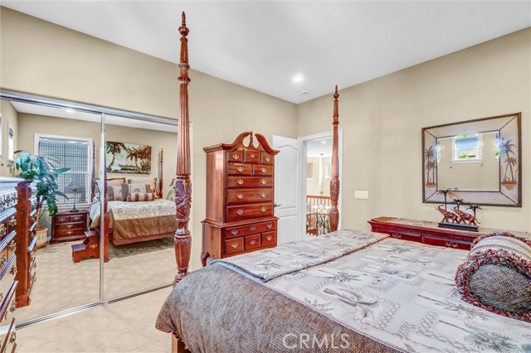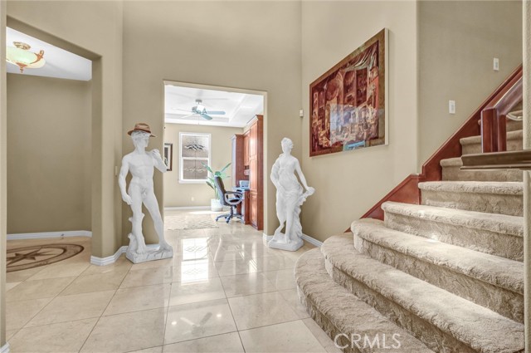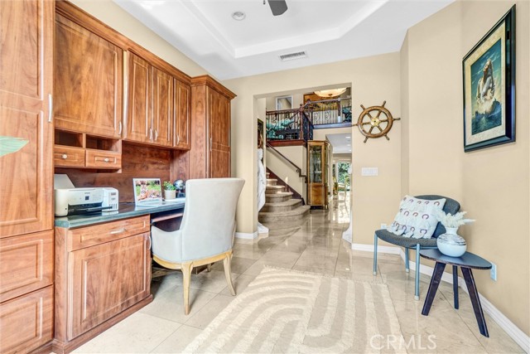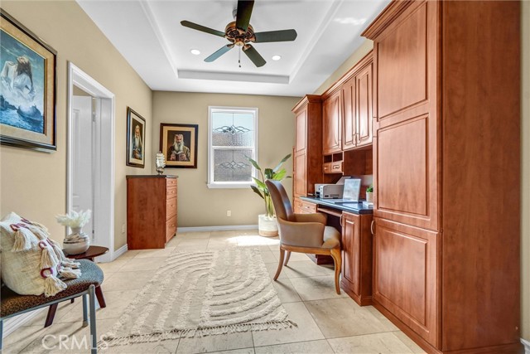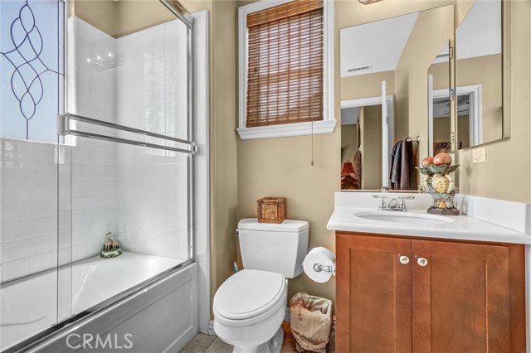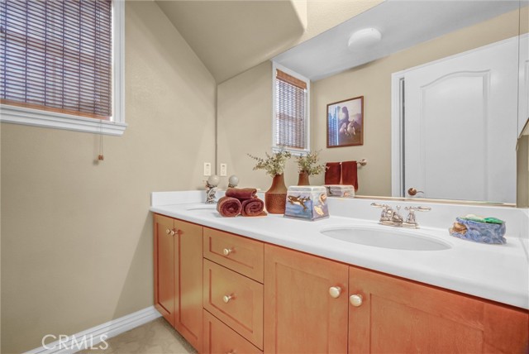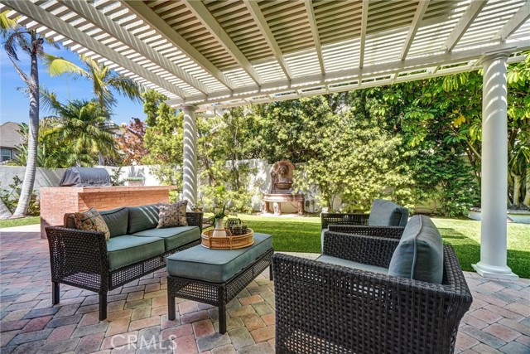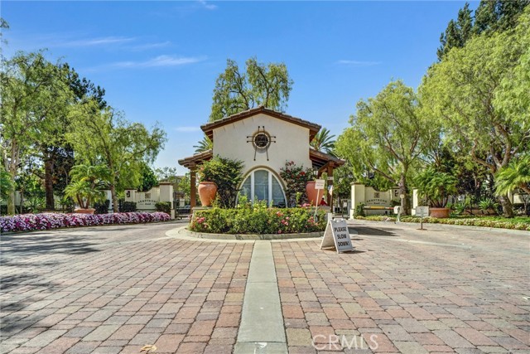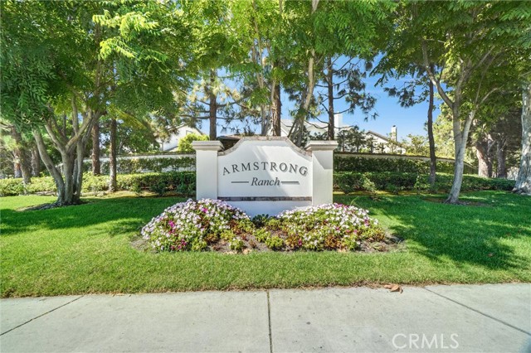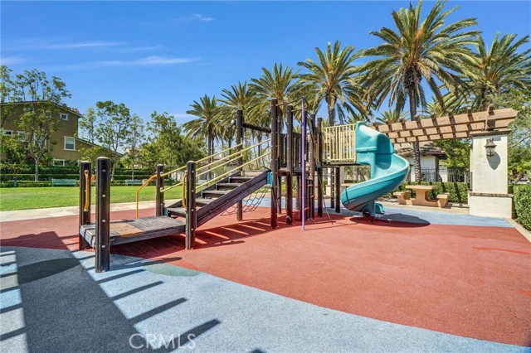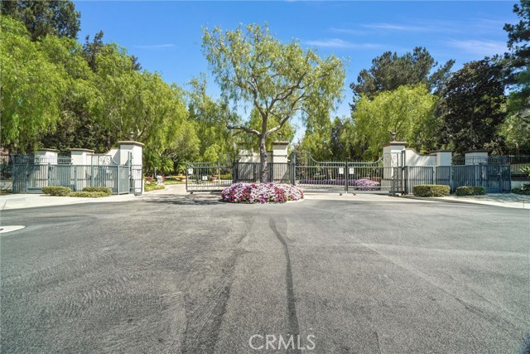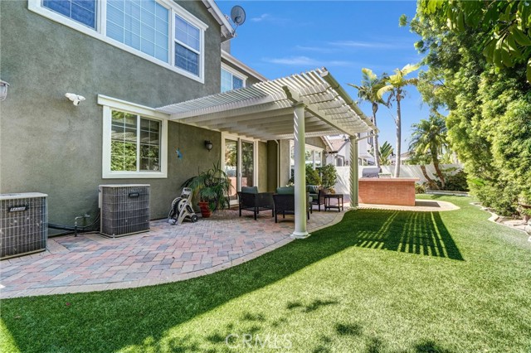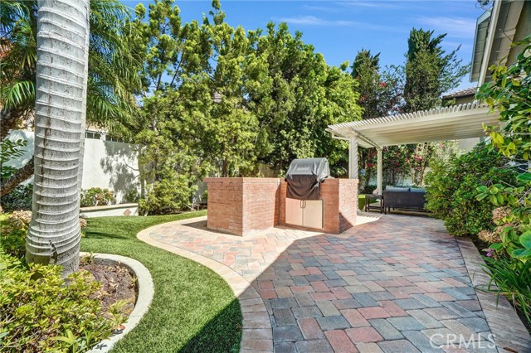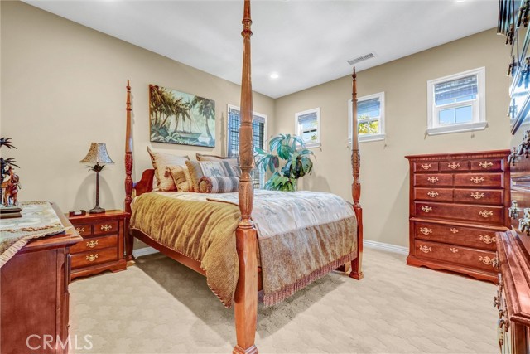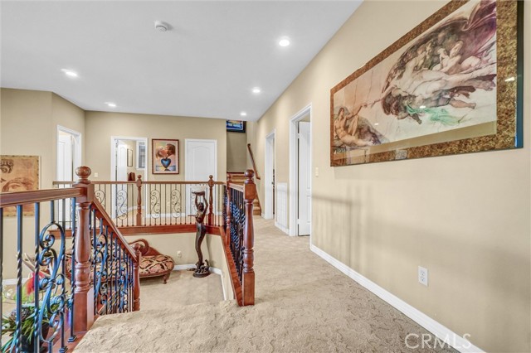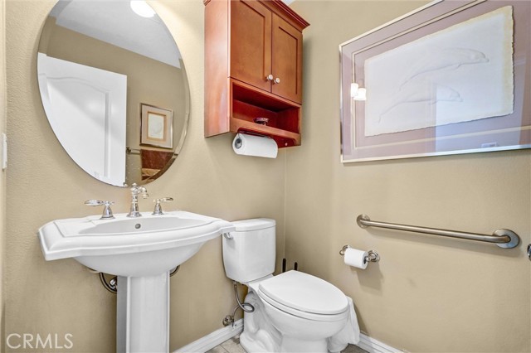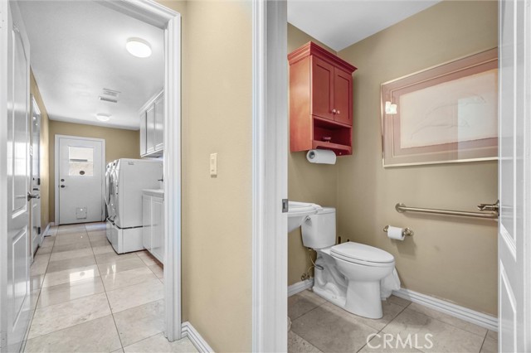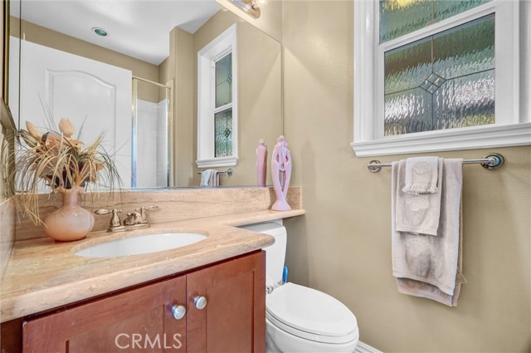1907 Meadowbrook Drive, Santa Ana, CA 92704
- MLS#: OC25218388 ( Single Family Residence )
- Street Address: 1907 Meadowbrook Drive
- Viewed: 13
- Price: $2,150,000
- Price sqft: $507
- Waterfront: No
- Year Built: 2004
- Bldg sqft: 4244
- Bedrooms: 5
- Total Baths: 5
- Full Baths: 4
- 1/2 Baths: 1
- Garage / Parking Spaces: 3
- Days On Market: 69
- Additional Information
- County: ORANGE
- City: Santa Ana
- Zipcode: 92704
- Subdivision: Traditions (artr)
- District: Santa Ana Unified
- Elementary School: JEFFER
- Middle School: MCFADD
- High School: SEGERS
- Provided by: The Oppenheim Group
- Contact: Noemi Noemi

- DMCA Notice
-
DescriptionGuard Gated Armstrong Ranch Community Home with many upgrades and well kept. As you come up to the home, you will notice the manicured lawn with many leaded glass windows. Enter the home with impeccable marble flooring, upgraded chandeliers and cathedral ceilings. The beautiful island kitchen has maple mocha cabinets with a newer microwave, Subzero stainless steel refrigerator, Thermador stainless steel stove top with griddle, Thermador stainless steel double oven, Bosch dishwasher, stainless steel sink, counter top with full granite backsplash, window partially wraps with matching granite, space for a wine chiller, butlers pantry with wine rack, reverse osmosis and newer garbage disposal. The kitchen opens up to the well lit family room with built in cabinets, surround sound and an amazing marble mosaic fireplace. The windows light up the room and give a peaceful view to the green matured foliage in the rear yard. For comfortable temperature, the house has Dual AC, ceiling fans in the family room, den, primary bedroom, third Floor and one of the bedrooms and insulation added with the builder. In between the first and second floor there is an open living area for a music room or sitting area. The first floor has the office in lieu of the fifth bedroom with its own bathroom with a shower. In addition, the first floor has the guest bathroom and a large laundry room. The second floor has the primary bedroom, three additional bedrooms and three full bathrooms. Bedroom number four next to the primary bedroom could be the primary retreat. The primary bedroom entrance is decorated with a Rosalia Marble Medallion. The primary bathroom has been upgraded with marble flooring, marble counter tops, spa jetted tub with temperature control panel and mood light, and a Bidet Washlet. The bedroom closets have wardrobe mirrors.The third floor play room currently has a pool table and a storage room. Recessed lighting throughout the house, stair lights and extra lighting in the tandem three car garage with storage and built in cabinets. The interior is uniformed with maple mocha colored staircase and cabinets throughout the home. The backyard cover patio gives shade while the fountain provides tranquility and the Fire Magic BBQ is perfect for entertaining your loved ones. The pavers and artificial turf in the rear yard add to the warmth and serenity of the ambiance. Alarm system, ring camera and additional cameras. This home is waiting for you and is move in ready.
Property Location and Similar Properties
Contact Patrick Adams
Schedule A Showing
Features
Appliances
- Built-In Range
- Dishwasher
- Double Oven
- Gas Oven
- Gas Range
- Gas Water Heater
- Microwave
- Range Hood
- Refrigerator
Assessments
- Unknown
Association Amenities
- Pool
- Spa/Hot Tub
- Picnic Area
- Playground
- Guard
Association Fee
- 419.00
Association Fee Frequency
- Monthly
Builder Name
- Shea Homes
Commoninterest
- Planned Development
Common Walls
- No Common Walls
Cooling
- Dual
Country
- US
Days On Market
- 41
Direction Faces
- South
Eating Area
- Breakfast Nook
- Family Kitchen
- Dining Room
Elementary School
- JEFFER
Elementaryschool
- Jefferson
Exclusions
- All T.V.’s
- Art Work and All Decorations
Fireplace Features
- Family Room
Flooring
- Carpet
- Stone
- Tile
Foundation Details
- Slab
Garage Spaces
- 3.00
Heating
- Central
High School
- SEGERS
Highschool
- Segerstrom
Interior Features
- Block Walls
- Ceiling Fan(s)
- Granite Counters
- High Ceilings
- Open Floorplan
- Pantry
- Recessed Lighting
- Storage
- Tandem
Laundry Features
- Gas Dryer Hookup
- Individual Room
- Inside
Levels
- Three Or More
Living Area Source
- Public Records
Lockboxtype
- Supra
Lot Features
- Back Yard
Middle School
- MCFADD
Middleorjuniorschool
- McFadden
Parcel Number
- 41252174
Patio And Porch Features
- Concrete
- Rear Porch
Pool Features
- Association
- Community
Property Type
- Single Family Residence
Roof
- Composition
School District
- Santa Ana Unified
Sewer
- Public Sewer
Spa Features
- Association
- Community
Subdivision Name Other
- Traditions (ARTR)
View
- None
Views
- 13
Water Source
- Public
Window Features
- Double Pane Windows
Year Built
- 2004
Year Built Source
- Public Records




