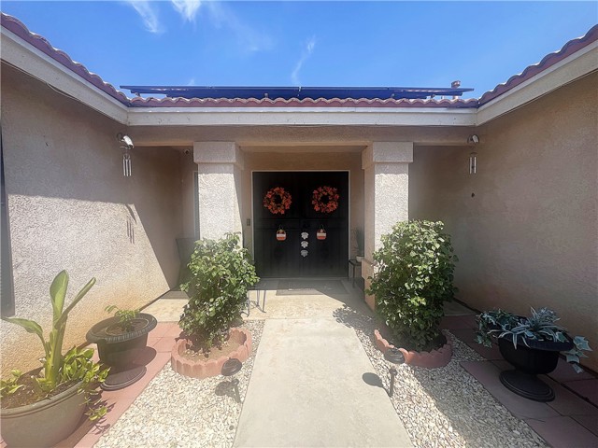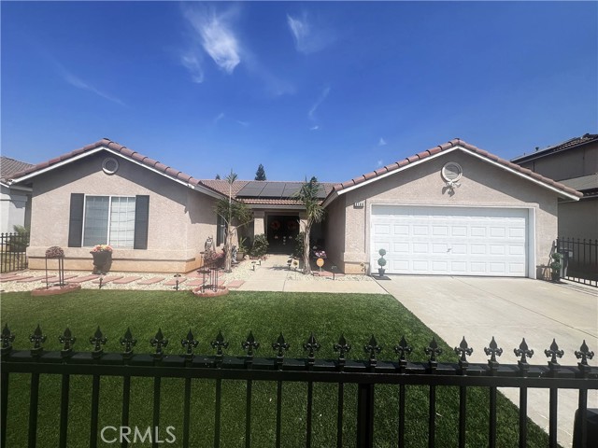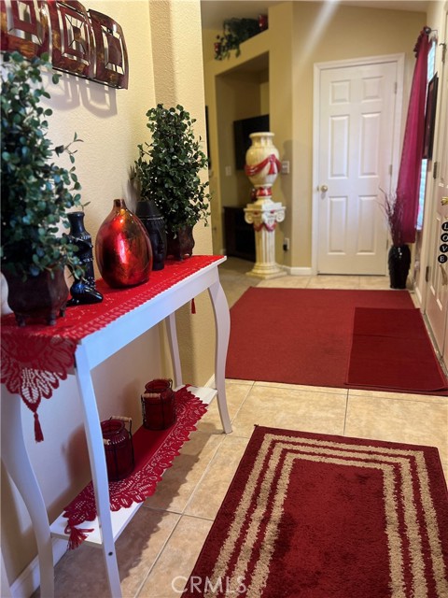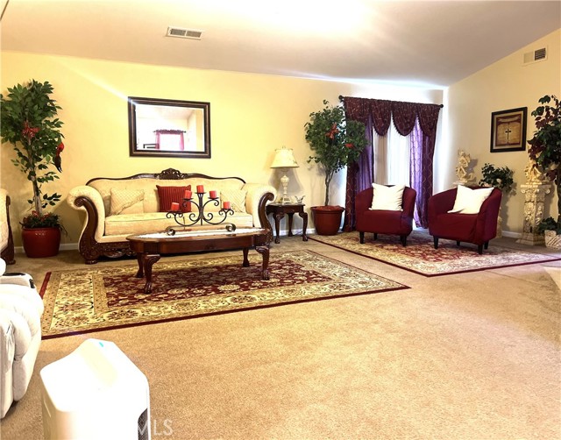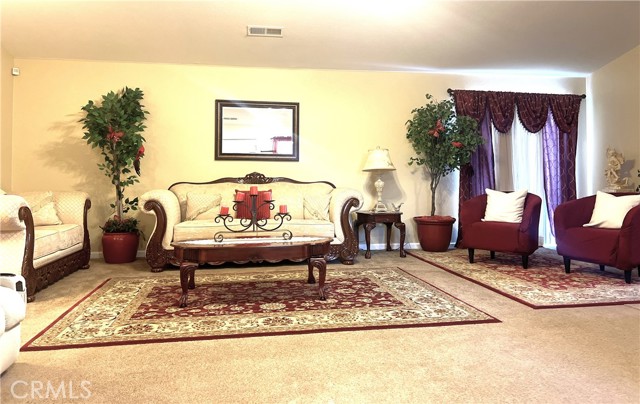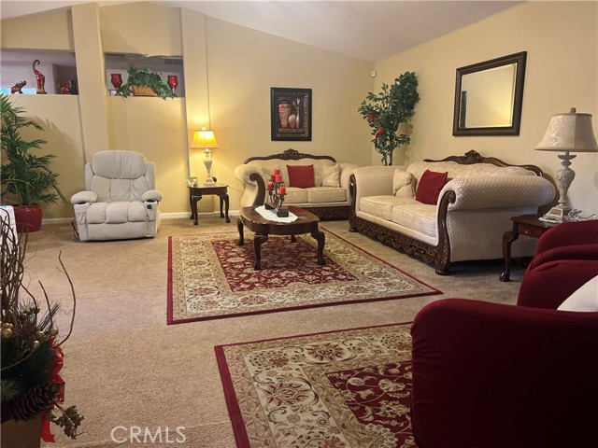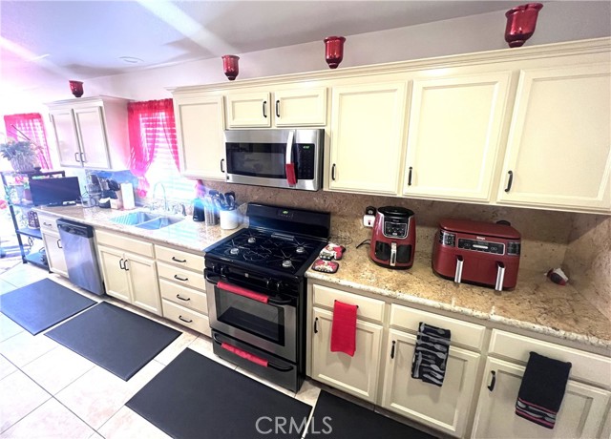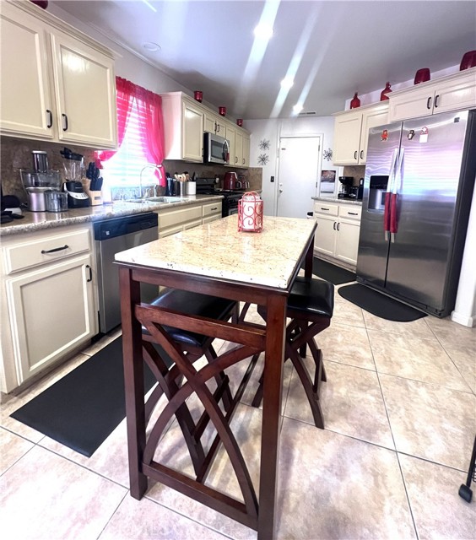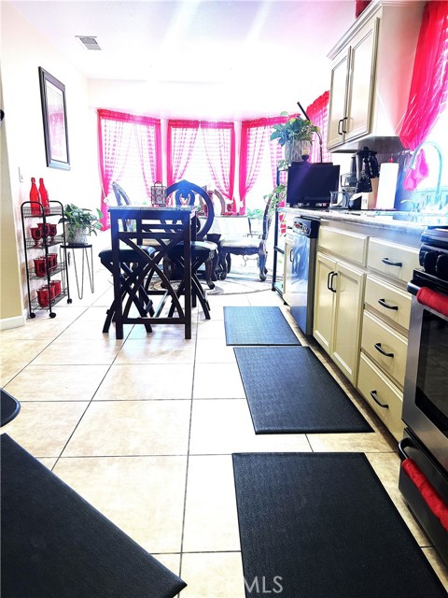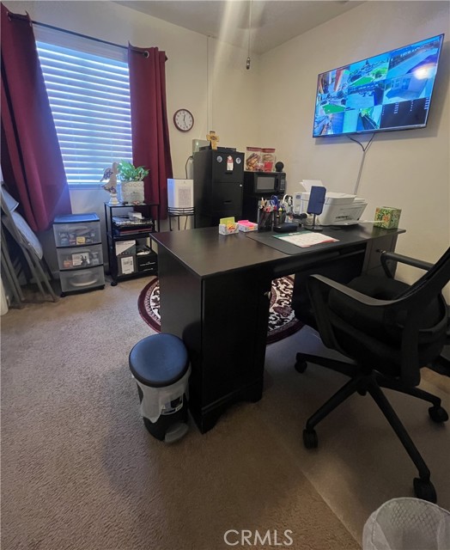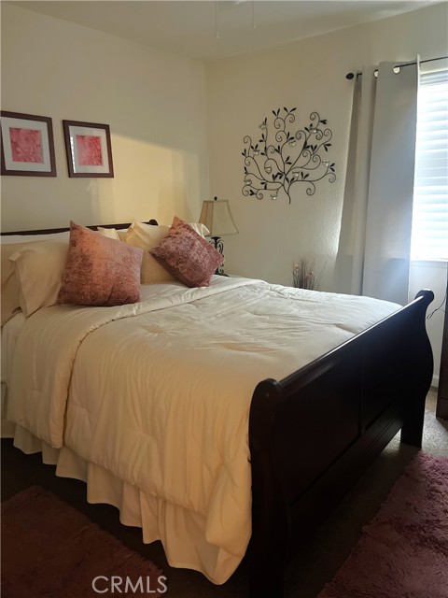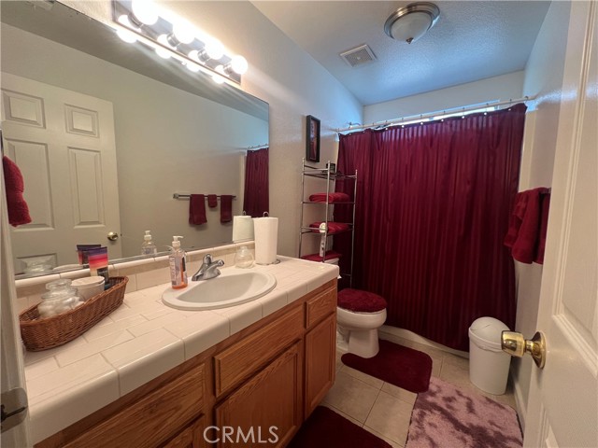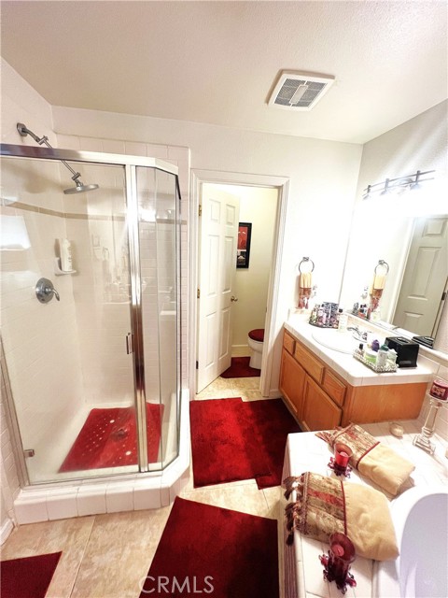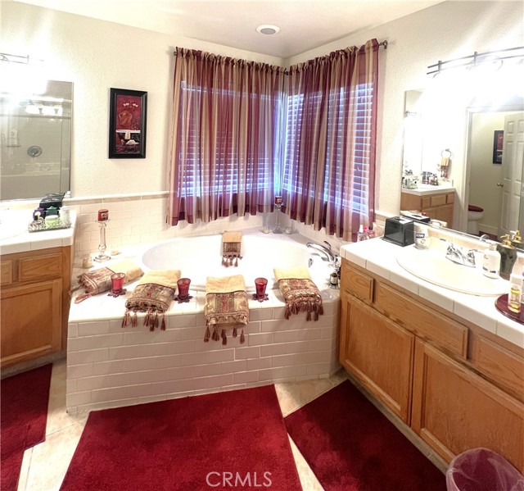6168 Scott Avenue, Fresno, CA 93723
- MLS#: FR25220823 ( Single Family Residence )
- Street Address: 6168 Scott Avenue
- Viewed: 7
- Price: $425,000
- Price sqft: $228
- Waterfront: Yes
- Wateraccess: Yes
- Year Built: 2008
- Bldg sqft: 1860
- Bedrooms: 4
- Total Baths: 3
- Full Baths: 2
- 1/2 Baths: 1
- Garage / Parking Spaces: 4
- Days On Market: 100
- Additional Information
- County: FRESNO
- City: Fresno
- Zipcode: 93723
- District: Central Unified
- Provided by: Wills Family Real Estate
- Contact: Tara Tara

- DMCA Notice
-
DescriptionNeed a little more living space? Maybe you're looking for an investment property? This immaculate, spacious, inviting home is move in ready and waiting for you to make it your own! Enter into a large, open living room with a cozy fireplace, an updated kitchen, with granite counters, painted, soft close cabinets, stainless steel appliances, a custom mobile island, and a spacious eating area with bay windows. Three cozy bedrooms can be used to fit your needs. The serene primary suite is nestled at the back of the home and boasts a walk in closet and an ensuite built for two, with separate vanities, a soaking tub, a walk in shower and private water closet. A sliding glass door provides private access to the maintenance free, spacious backyard. The backyard is a blank slate and large enough for you to add a small pool, ADU, putting green, batting cage, or the outdoor kitchen of your dreams! A $3,000 security system has been installed to provide and added sense of safety, and the electric gate provides controlled access to the driveway. The solar lease on this property is only $79 per month and the Seller often pays less than $50 per month for PG&E, if anything. Finally, as an added bonus, the refrigerator, washer and dryer are included. Conveniently located near the Island Waterpark and the Market Place at El Paseo for your shopping and entertainment needs! And now, you can $10,000 credit towards your closing costs with a full priced offer!
Property Location and Similar Properties
Contact Patrick Adams
Schedule A Showing
Features
Appliances
- Dishwasher
- Electric Oven
- Disposal
- Gas Range
- Microwave
- Refrigerator
- Water Heater
Architectural Style
- Ranch
Assessments
- Unknown
Association Fee
- 0.00
Commoninterest
- None
Common Walls
- No Common Walls
Construction Materials
- Stucco
Cooling
- Central Air
Country
- US
Days On Market
- 84
Door Features
- Double Door Entry
Eating Area
- Breakfast Nook
- Family Kitchen
Electric
- Electricity - On Property
- Standard
Elementary School Other
- Herndon-Barstow Elem
Entry Location
- front
Fencing
- Wrought Iron
Fireplace Features
- Living Room
Flooring
- Carpet
- Tile
Foundation Details
- Slab
Garage Spaces
- 2.00
Heating
- Central
High School Other
- Justin Garza
Inclusions
- Refrigerator
- washer
- dryer
Interior Features
- Ceiling Fan(s)
- Granite Counters
Laundry Features
- Dryer Included
- Electric Dryer Hookup
- Individual Room
- Inside
- Washer Hookup
- Washer Included
Levels
- One
Living Area Source
- Assessor
Lockboxtype
- Supra
Lockboxversion
- Supra BT
Lot Features
- Front Yard
- Lawn
- Rectangular Lot
- Paved
Middleorjuniorschoolother
- Rio Vista
Parcel Number
- 50513007
Parking Features
- Auto Driveway Gate
- Direct Garage Access
- Garage Faces Front
- Garage - Single Door
- RV Potential
Patio And Porch Features
- None
Pool Features
- None
Postalcodeplus4
- 7666
Property Type
- Single Family Residence
Property Condition
- Turnkey
Road Frontage Type
- City Street
Road Surface Type
- Paved
Roof
- Tile
School District
- Central Unified
Security Features
- Security System
- Smoke Detector(s)
- Wired for Alarm System
Sewer
- Public Sewer
Spa Features
- None
Uncovered Spaces
- 2.00
Utilities
- Electricity Connected
- Natural Gas Connected
- Sewer Connected
- Water Connected
View
- None
Water Source
- Public
Window Features
- Bay Window(s)
- Blinds
- Double Pane Windows
- Drapes
Year Built
- 2008
Year Built Source
- Assessor
