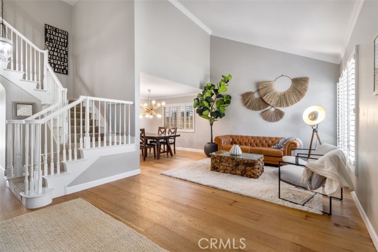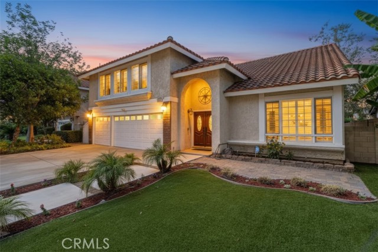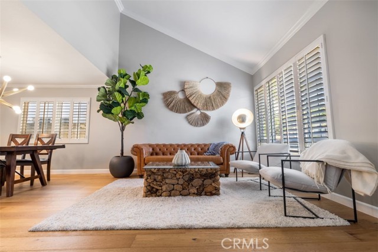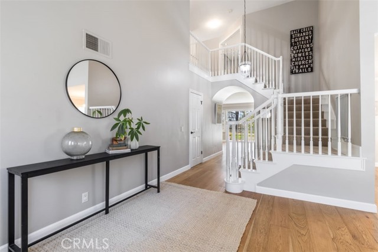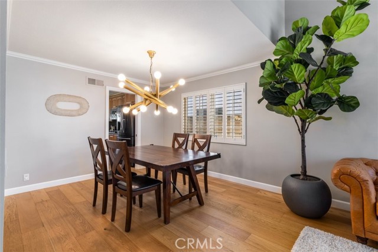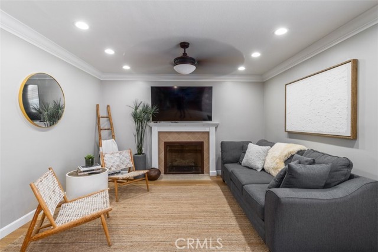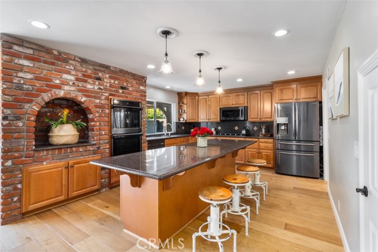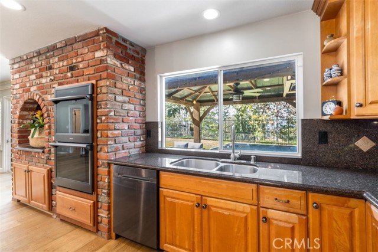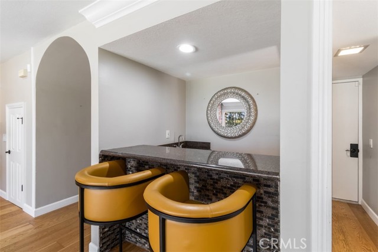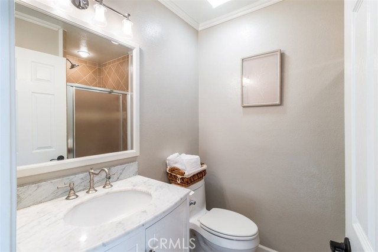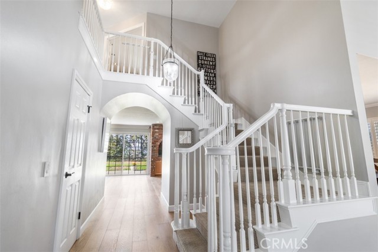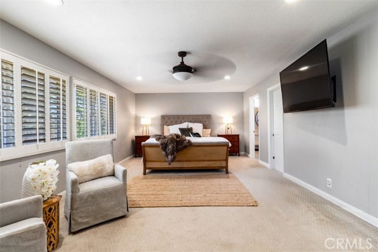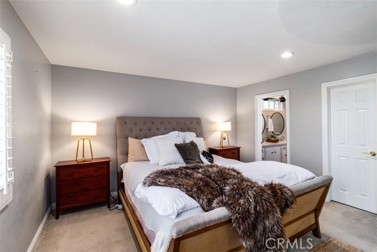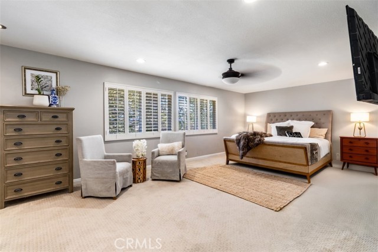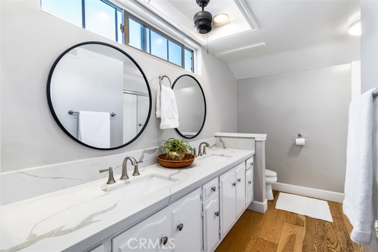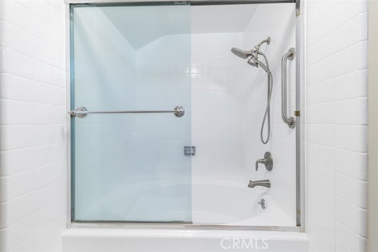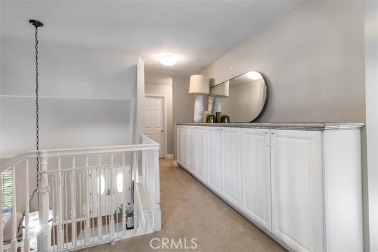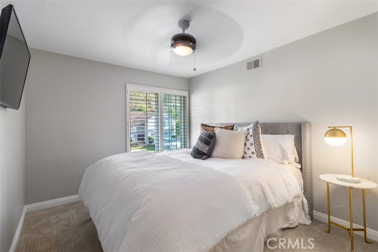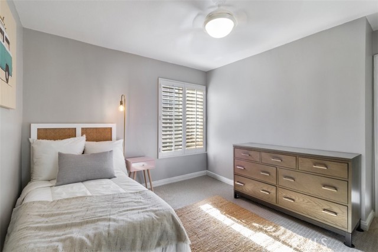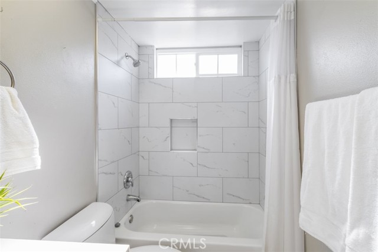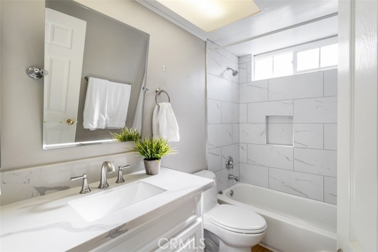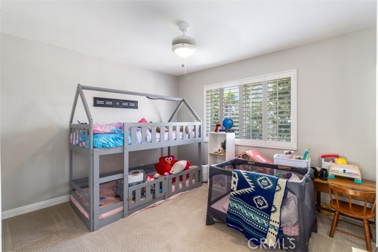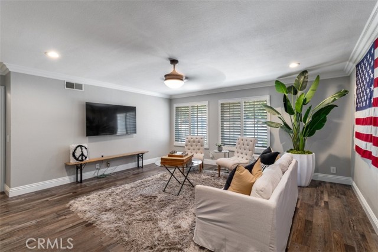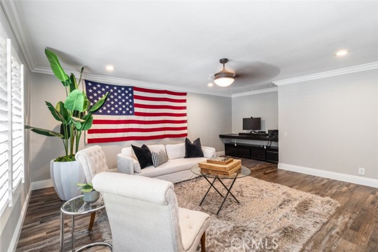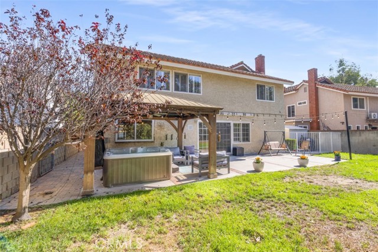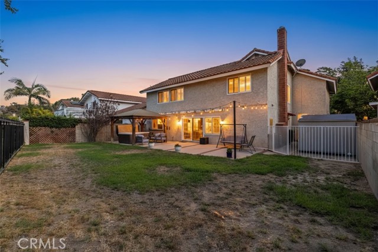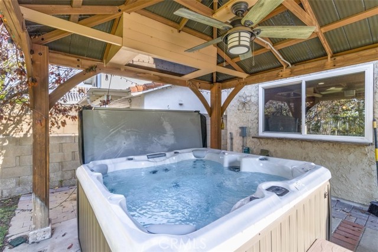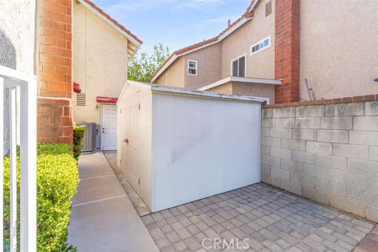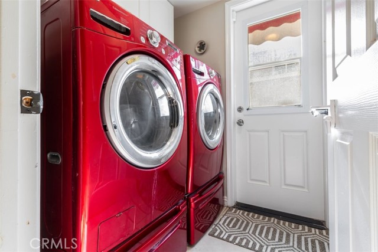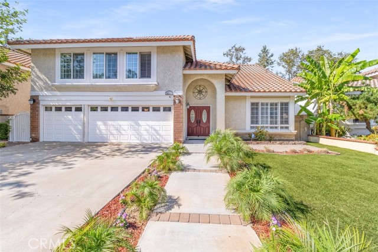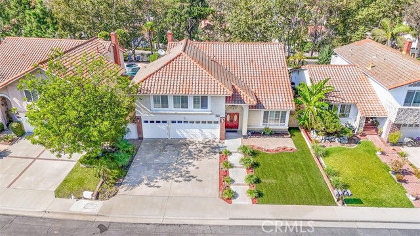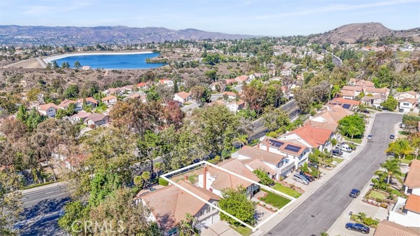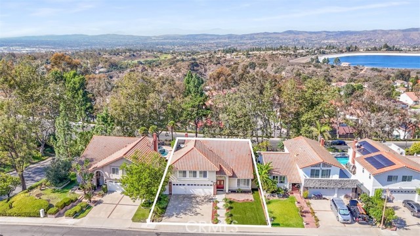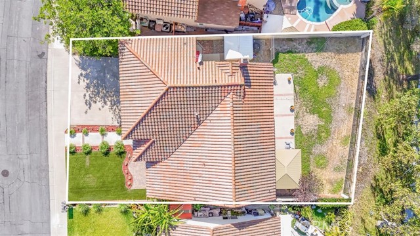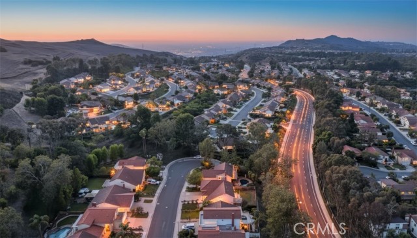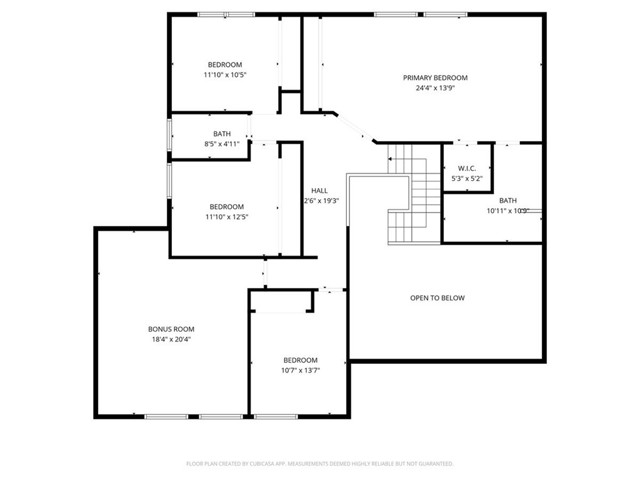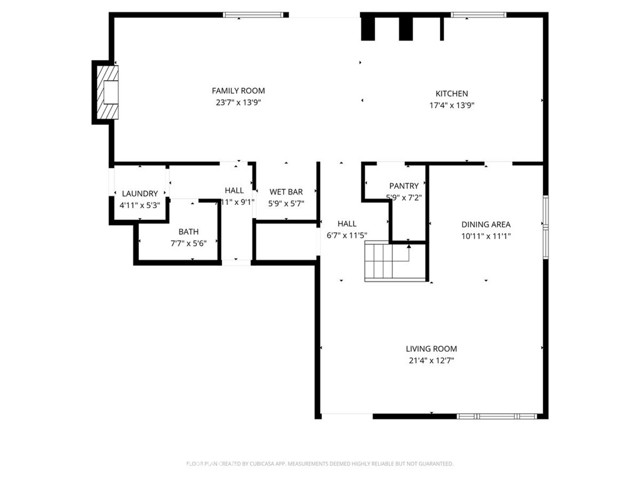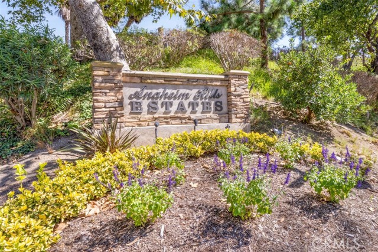6815 Georgetown Circle, Anaheim, CA 92807
- MLS#: OC25220897 ( Single Family Residence )
- Street Address: 6815 Georgetown Circle
- Viewed: 8
- Price: $1,498,000
- Price sqft: $513
- Waterfront: Yes
- Wateraccess: Yes
- Year Built: 1978
- Bldg sqft: 2922
- Bedrooms: 4
- Total Baths: 3
- Full Baths: 3
- Garage / Parking Spaces: 3
- Days On Market: 33
- Additional Information
- County: ORANGE
- City: Anaheim
- Zipcode: 92807
- Subdivision: Anaheim Hills Estates (anhi)
- District: Anaheim Union High
- Elementary School: CANYON
- Middle School: ELRAN
- Provided by: StarFire Real Estate Corp.
- Contact: Clara Clara

- DMCA Notice
-
DescriptionWelcome to 6815 E. Georgetown in the highly esteemed neighborhood of Anaheim Hills Estates. This home boasts nearly 3,000 sq ft with four bedrooms, three baths, plus a large bonus room, all situated on an expansive 8,520 sq ft lot. The open floor plan and high ceilings offer an invitingly bright entrance into the luxurious living and dining room. Once inside, you are greeted by a chef's kitchen including high end appliances, an impressive island, granite counters, a walk in pantry, and large cabinets with plenty of space to complete the kitchen of your dreams. Adjacent is a wet bar and the sunken family room, which provides a cozy atmosphere complete with a fireplace. Around the corner you will find the full downstairs remodeled bathroom, the spacious connecting three car garage with an included electric vehicle charger, and the designated laundry room with access to the backyard. Outside, you're greeted with a generous pool sized lawn, an above ground spa and seating area covered by a luxurious cabana, which is conveniently connected to electricity and TV. Upstairs, double doors open to the spacious primary bedroom and upgraded bathroom, which offers double sinks, a soaking tub, and quartz counters. Not only are there three more sizable upstairs bedrooms and another gorgeous full bath, but there's also the large bonus room down the hall which could serve as an office, movie room, library, fifth bedroom, you name it! This home has been meticulously maintained and updated with re glazed bathtubs, new paint, clean carpets, fresh landscaping, new sprinklers, cleaned spa, and much more that you must see for yourself. It is conveniently located to shopping, freeways, and top rated schools, + no Mello Roos, this home will not last long.
Property Location and Similar Properties
Contact Patrick Adams
Schedule A Showing
Features
Accessibility Features
- 2+ Access Exits
Appliances
- Double Oven
- Freezer
- Gas Cooktop
- Microwave
- Range Hood
- Refrigerator
- Trash Compactor
Architectural Style
- Contemporary
- Mid Century Modern
- Modern
Assessments
- Unknown
Association Amenities
- Call for Rules
- Other
Association Fee
- 189.00
Association Fee Frequency
- Monthly
Commoninterest
- None
Common Walls
- No Common Walls
Construction Materials
- Frame
- Stucco
Cooling
- Central Air
Country
- US
Days On Market
- 15
Door Features
- Double Door Entry
- Sliding Doors
Eating Area
- Breakfast Counter / Bar
- Dining Ell
- Dining Room
Electric
- 220 Volts in Garage
Elementary School
- CANYON2
Elementaryschool
- Canyon
Entry Location
- Front door
Fencing
- Excellent Condition
- Privacy
- Stucco Wall
Fireplace Features
- Family Room
Flooring
- Carpet
- Vinyl
Garage Spaces
- 3.00
Heating
- Central
- Fireplace(s)
Inclusions
- EV charger
- gun safe
- all mounted TVs
- washer/dryer
- all kitchen appliances
- built in desk in bonus room.
Interior Features
- Bar
- Brick Walls
- Built-in Features
- Cathedral Ceiling(s)
- Ceiling Fan(s)
- Granite Counters
- High Ceilings
- Open Floorplan
- Pantry
- Quartz Counters
- Storage
- Sunken Living Room
- Wet Bar
Laundry Features
- Dryer Included
- Individual Room
- Washer Included
Levels
- Two
Living Area Source
- Assessor
Lockboxtype
- None
Lot Dimensions Source
- Assessor
Lot Features
- Back Yard
- Cul-De-Sac
- Front Yard
- Garden
- Lot 6500-9999
- Level
- Paved
- Sprinkler System
- Sprinklers In Front
- Sprinklers In Rear
- Sprinklers Timer
- Yard
Middle School
- ELRAN
Middleorjuniorschool
- El Rancho
Parcel Number
- 36522102
Parking Features
- Driveway
- Garage
- Garage - Two Door
Patio And Porch Features
- Cabana
- Patio
Pool Features
- None
Property Type
- Single Family Residence
Property Condition
- Turnkey
- Updated/Remodeled
Road Surface Type
- Paved
Roof
- Tile
School District
- Anaheim Union High
Sewer
- Sewer Paid
Spa Features
- Above Ground
Subdivision Name Other
- Anaheim Hills Estates (ANHI)
Utilities
- Electricity Available
- Sewer Available
- Water Available
View
- Hills
- Mountain(s)
- Trees/Woods
- Valley
Virtual Tour Url
- https://www.zillow.com/view-imx/2928f172-879c-4d4c-93c5-42a4c0822e45?initialViewType=pano&hidePhotos=true&setAttribution=mls&wl=true&utm_source=email&utm_medium=email&utm_campaign=emo-floorplancompleted
Water Source
- Public
Year Built
- 1978
Year Built Source
- Assessor
