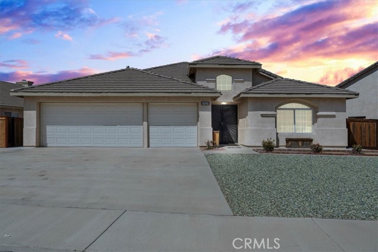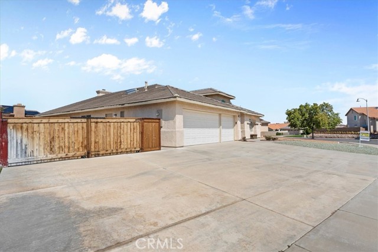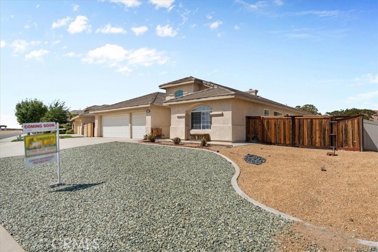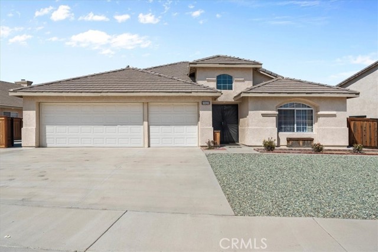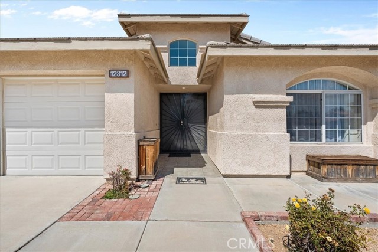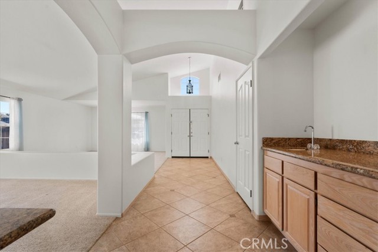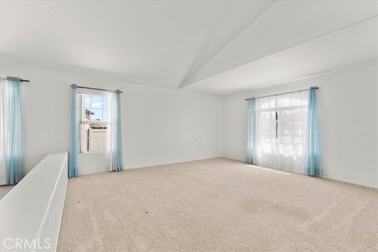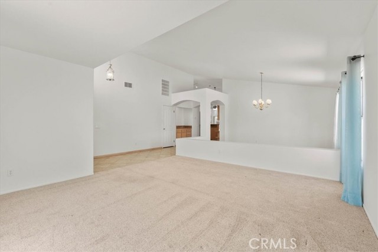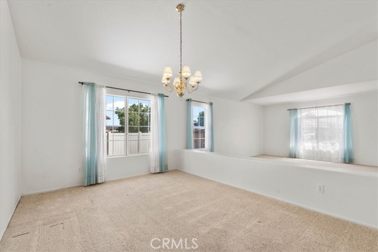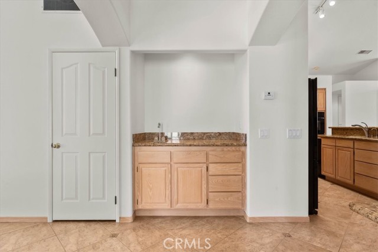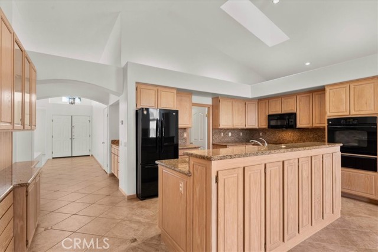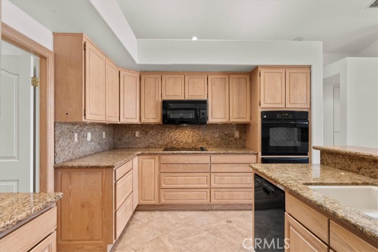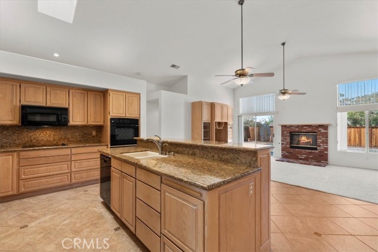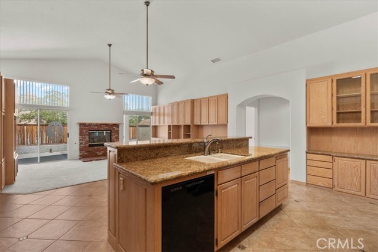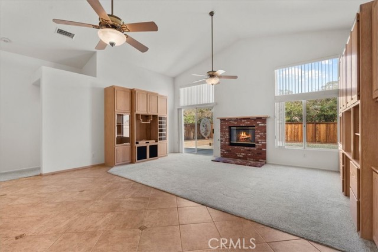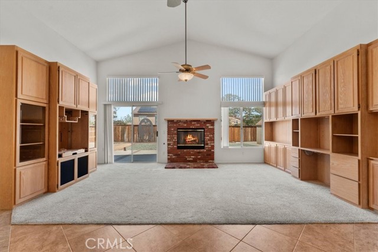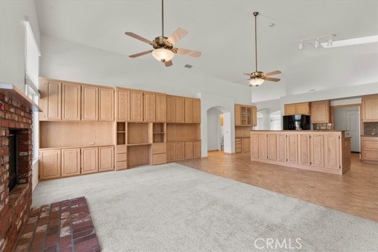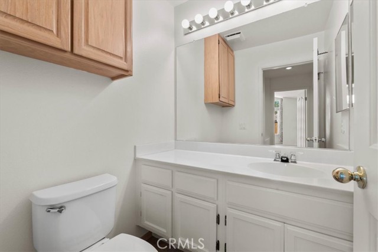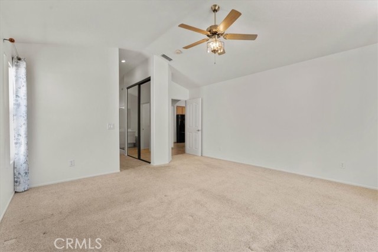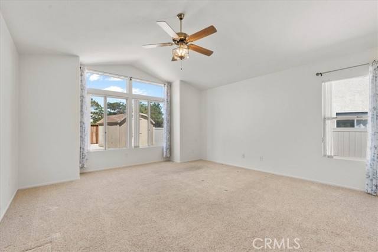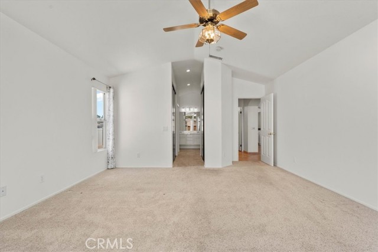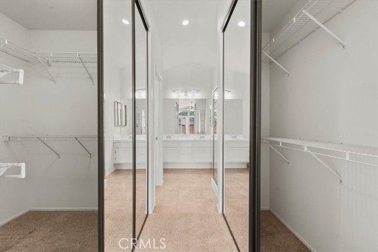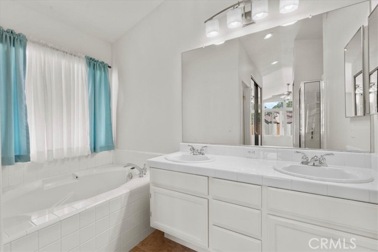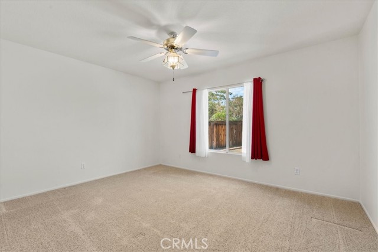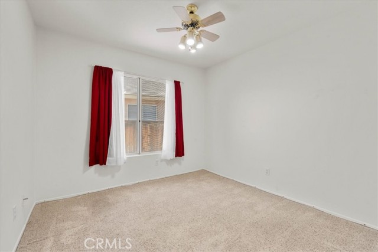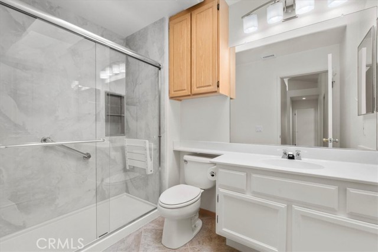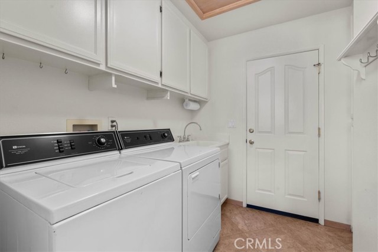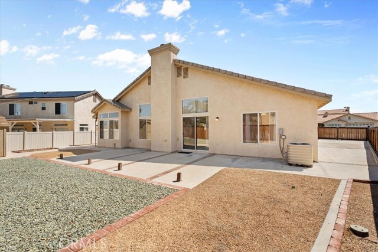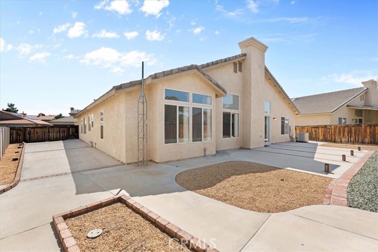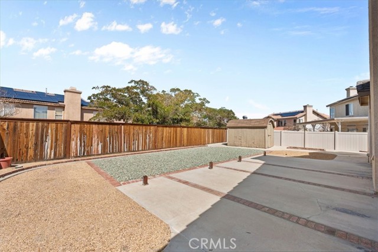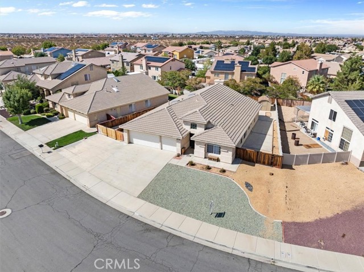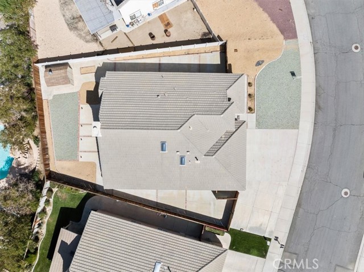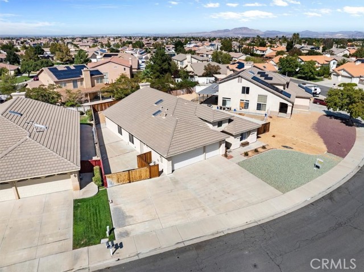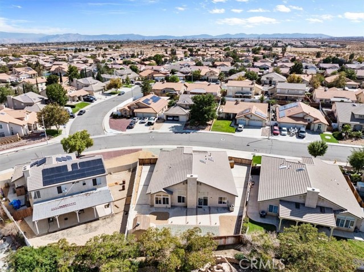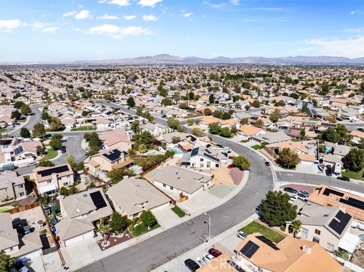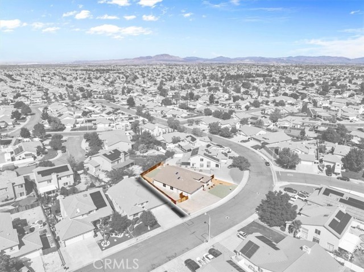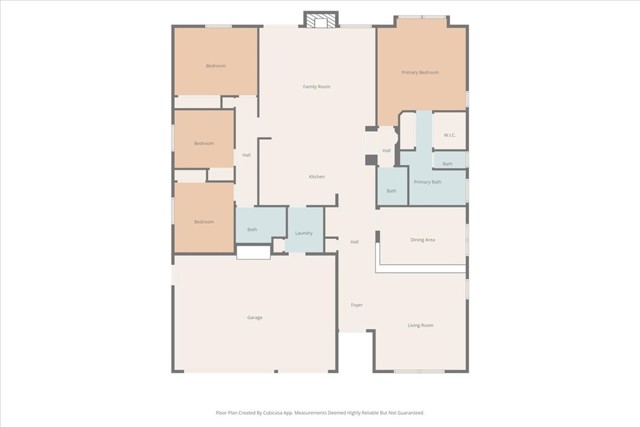12312 Atoka Lane, Victorville, CA 92392
- MLS#: HD25221319 ( Single Family Residence )
- Street Address: 12312 Atoka Lane
- Viewed: 1
- Price: $517,000
- Price sqft: $222
- Waterfront: No
- Year Built: 1993
- Bldg sqft: 2326
- Bedrooms: 4
- Total Baths: 3
- Full Baths: 2
- 1/2 Baths: 1
- Garage / Parking Spaces: 7
- Days On Market: 49
- Additional Information
- County: SAN BERNARDINO
- City: Victorville
- Zipcode: 92392
- District: Victor Valley Unified
- High School: SILVER
- Provided by: Country Life Realty
- Contact: Curtis Curtis

- DMCA Notice
-
DescriptionCheck out this eagle ranch stunner!! Featuring four bedrooms, two and a half baths, 3 car garage, primary suite, rv access on both sides of house with water, sewer and electrical hookups, 220v and awesome split floor plan. Close to commuting and local schools!! Pride of ownership throughout and available for sale for the first time, this home offers everything the growing family needs like ample storage space, large backyard and peace of mind. Large primary suite, well appointed bedrooms, slider to the rear yard, large kitchen island and friendly community and neighbors make this a must see!!
Property Location and Similar Properties
Contact Patrick Adams
Schedule A Showing
Features
Accessibility Features
- 36 Inch Or More Wide Halls
Additional Parcels Description
- 3096-821-46-0000
Appliances
- Dishwasher
- Electric Range
- Gas Oven
- Gas Water Heater
- Microwave
- Refrigerator
- Warming Drawer
Architectural Style
- Ranch
Assessments
- Unknown
Association Fee
- 0.00
Commoninterest
- None
Common Walls
- No Common Walls
Construction Materials
- Concrete
- Stucco
Cooling
- Central Air
Country
- US
Days On Market
- 41
Direction Faces
- South
Electric
- 220 Volts in Garage
- 220V Other - See Remarks
- Electricity - On Property
- Standard
Elementary School Other
- Eagle Ranch
Elevation
- 3000
Fencing
- Vinyl
- Wood
Fireplace Features
- Living Room
- Gas
- Gas Starter
Flooring
- Carpet
- Tile
Foundation Details
- Slab
Garage Spaces
- 3.00
Heating
- Central
- Forced Air
- Natural Gas
High School
- SILVER
Highschool
- Silverado
Interior Features
- Built-in Features
- Ceiling Fan(s)
- Granite Counters
- Open Floorplan
- Recessed Lighting
- Storage
- Wet Bar
Laundry Features
- Dryer Included
- Electric Dryer Hookup
- Individual Room
- Inside
- Washer Included
Levels
- One
Living Area Source
- Assessor
Lockboxtype
- Supra
Lockboxversion
- Supra
Lot Features
- Level with Street
- Level
Middleorjuniorschoolother
- Mesa Linda
Other Structures
- Shed(s)
Parcel Number
- 3134361460000
Parking Features
- Driveway
- Concrete
- Paved
- Driveway Level
- Garage Faces Front
- Garage - Three Door
- RV Access/Parking
- RV Gated
- RV Hook-Ups
Patio And Porch Features
- Concrete
- Patio
- Patio Open
- Porch
Pool Features
- None
Property Type
- Single Family Residence
Property Condition
- Turnkey
Road Frontage Type
- City Street
- County Road
Road Surface Type
- Paved
Roof
- Tile
Rvparkingdimensions
- 22 X 50
School District
- Victor Valley Unified
Security Features
- Carbon Monoxide Detector(s)
- Smoke Detector(s)
Sewer
- Public Sewer
Spa Features
- None
Uncovered Spaces
- 4.00
Utilities
- Cable Available
View
- Desert
- Mountain(s)
- Neighborhood
Water Source
- Public
Window Features
- Double Pane Windows
Year Built
- 1993
Year Built Source
- Assessor
