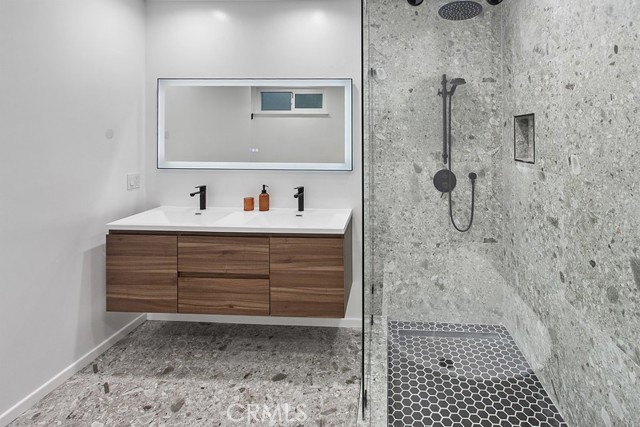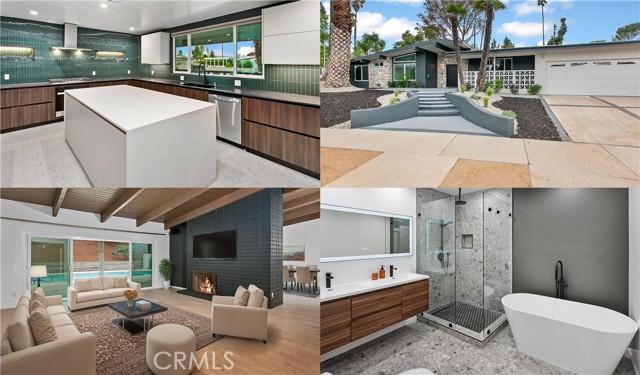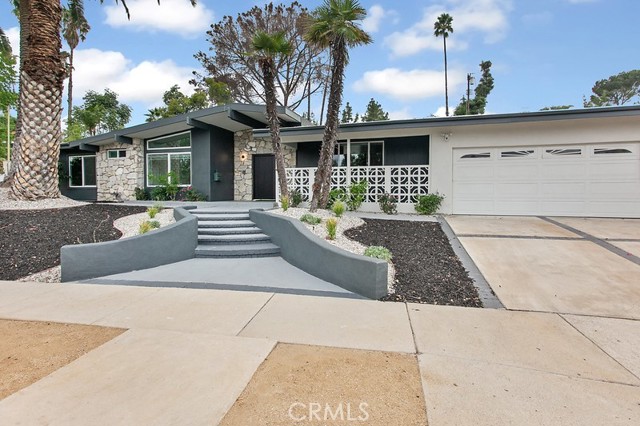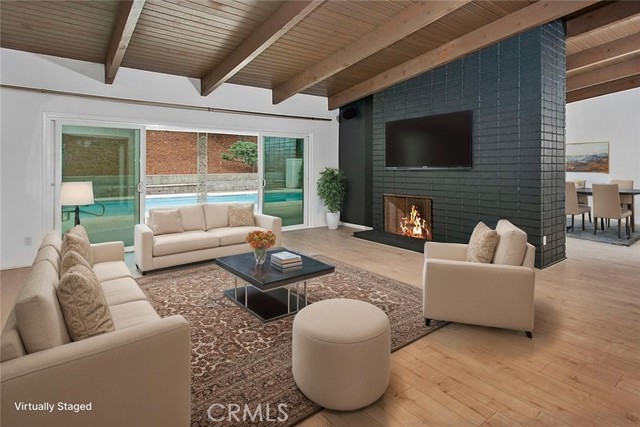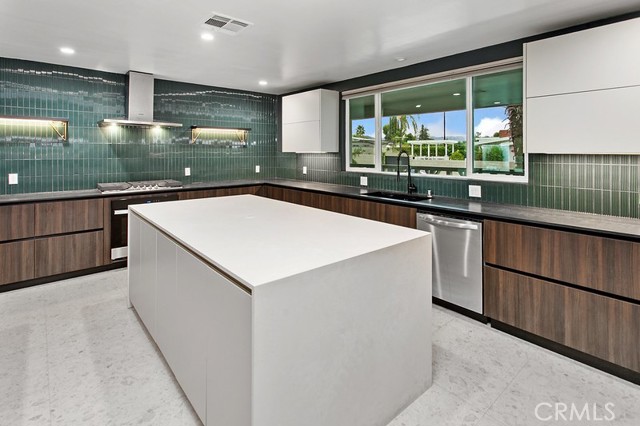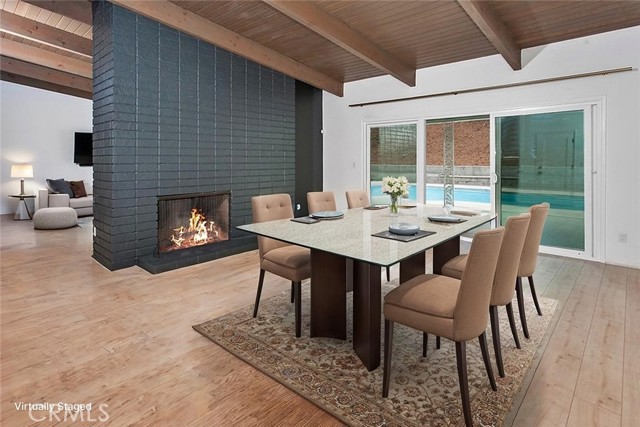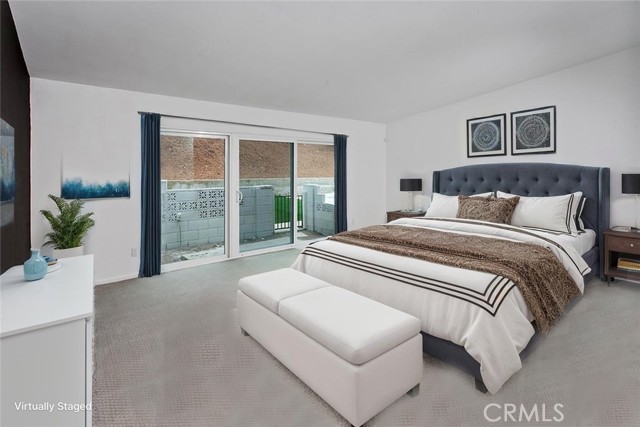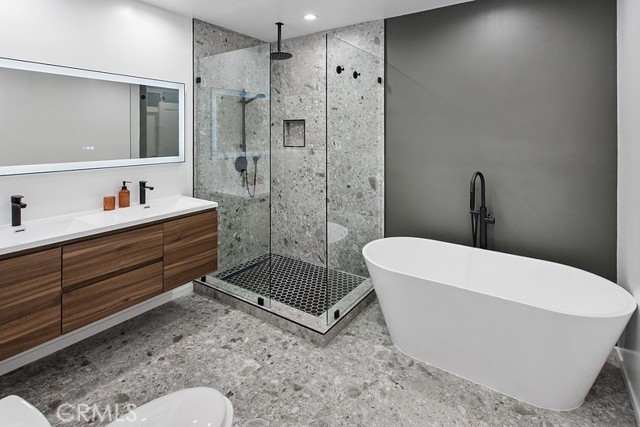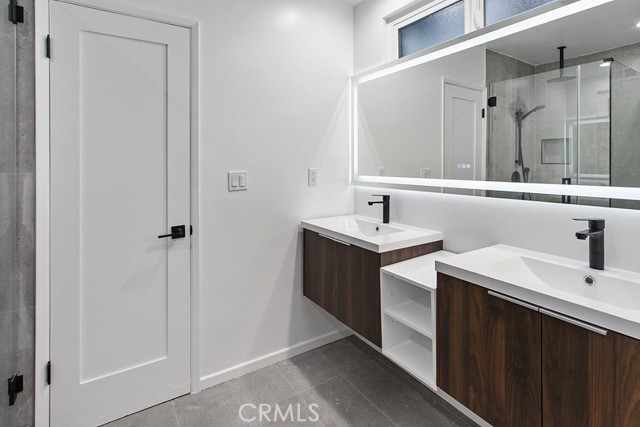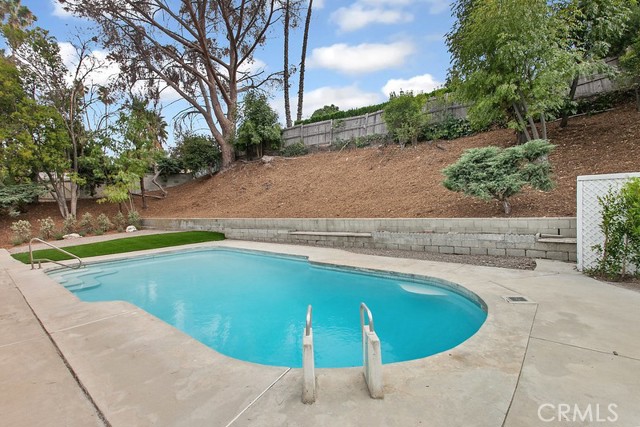5931 Neddy Avenue, Woodland Hills, CA 91367
- MLS#: SR25218525 ( Single Family Residence )
- Street Address: 5931 Neddy Avenue
- Viewed: 6
- Price: $1,999,999
- Price sqft: $757
- Waterfront: Yes
- Wateraccess: Yes
- Year Built: 1964
- Bldg sqft: 2643
- Bedrooms: 4
- Total Baths: 3
- Full Baths: 2
- 1/2 Baths: 1
- Garage / Parking Spaces: 4
- Days On Market: 115
- Additional Information
- County: LOS ANGELES
- City: Woodland Hills
- Zipcode: 91367
- District: Los Angeles Unified
- Elementary School: LOCKHU
- Middle School: HALCHA
- High School: ELCACH
- Provided by: Park Regency Realty
- Contact: Jim Jim

- DMCA Notice
-
DescriptionIconic Mid Century Modern Masterpiece Corner Lot Pool Home Remodeled for Entertaining ~ Step into a home thats as unforgettable as its design. Originally crafted by legendary architect Charles Du Bois, this stunning corner lot residence perfectly fuses timeless Mid Century Modern elegance with modern luxury. Every detailfrom the soaring wood beamed ceilings to wall to wall windowswas designed to fill the home with light, create seamless flow, and inspire gatherings both grand and intimate. The gourmet chefs kitchen is a true centerpiece, boasting dual islands, Scandinavian inspired cabinetry, quartz countertops, and top of the line appliances, including a gas cooktop, built in ovens, and a Miele ventilation hood. Entertain effortlessly as the dining area opens through expansive sliding doors to your private backyard oasis, complete with a sparkling in ground pool, covered patio, and lush landscapingperfect for sun soaked California days and starry night soires. The primary suite is a private retreat, featuring vaulted ceilings, dual walk in closets, and a spa like bathroom with dual floating vanities, a frameless glass shower, and a wall to wall touch sensor mirror. Three additional bedrooms offer bright, versatile spaces, including a Jack and Jill bathroom designed for family convenience and style. Minutes from world class shopping, gourmet dining, and top rated schools, this home is more than a residenceits a lifestyle destination. With its iconic design, modern upgrades, and entertainer ready layout, this property doesnt just impressit inspires. Schedule your private tour today and experience a home that truly stands apart.
Property Location and Similar Properties
Contact Patrick Adams
Schedule A Showing
Features
Appliances
- Dishwasher
- Double Oven
- Disposal
- Gas Cooktop
- Ice Maker
- Range Hood
- Refrigerator
- Self Cleaning Oven
- Water Line to Refrigerator
Architectural Style
- Mid Century Modern
- Traditional
Assessments
- Unknown
Association Fee
- 0.00
Commoninterest
- None
Common Walls
- No Common Walls
Cooling
- Central Air
- Electric
Country
- US
Days On Market
- 22
Door Features
- Mirror Closet Door(s)
- Sliding Doors
Eating Area
- Breakfast Counter / Bar
- Family Kitchen
- In Family Room
- Dining Room
Elementary School
- LOCKHU
Elementaryschool
- Lockhurst
Elementary School Other
- Buyer to verify
Fireplace Features
- Dining Room
- Family Room
- Masonry
- Raised Hearth
Flooring
- Carpet
- Laminate
- Tile
Garage Spaces
- 2.00
Heating
- Central
- Fireplace(s)
- Forced Air
High School
- ELCACH
Highschool
- El Camino Charter
High School Other
- Buyer to verify
Inclusions
- Smart security system
Interior Features
- Beamed Ceilings
- Built-in Features
- Copper Plumbing Partial
- High Ceilings
- Open Floorplan
- Pantry
- Quartz Counters
- Recessed Lighting
- Unfurnished
Laundry Features
- In Garage
- Washer Hookup
Levels
- One
Living Area Source
- Assessor
Lockboxtype
- See Remarks
Lot Features
- Back Yard
- Corner Lot
- Front Yard
- Landscaped
- Lot 10000-19999 Sqft
- Sprinklers Drip System
Middle School
- HALCHA
Middleorjuniorschool
- Hale Charter
Middleorjuniorschoolother
- Buyer to verify
Other Structures
- Shed(s)
Parcel Number
- 2045004009
Parking Features
- Direct Garage Access
- Driveway
- Driveway - Combination
- Garage Faces Front
- Garage - Single Door
- Garage Door Opener
- Side by Side
Patio And Porch Features
- Covered
- Patio
Pool Features
- Private
- Filtered
- In Ground
Property Type
- Single Family Residence
Property Condition
- Turnkey
- Updated/Remodeled
Road Frontage Type
- City Street
Road Surface Type
- Paved
School District
- Los Angeles Unified
Security Features
- Security System
Sewer
- Public Sewer
Uncovered Spaces
- 2.00
View
- Neighborhood
- Pool
Water Source
- Public
Window Features
- Blinds
- Double Pane Windows
Year Built
- 1964
Year Built Source
- Assessor
