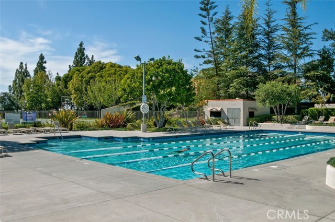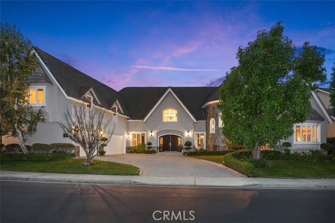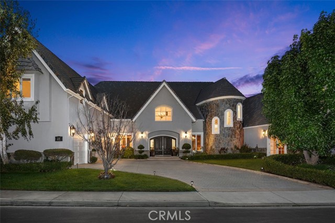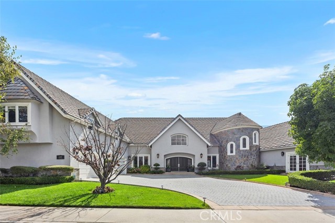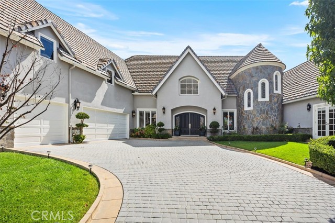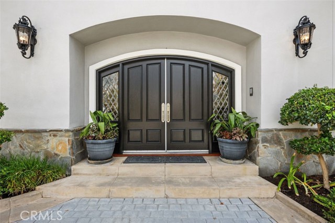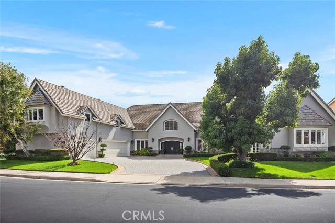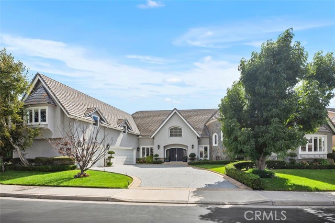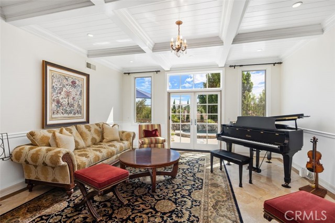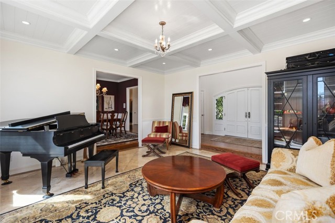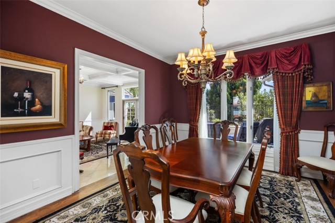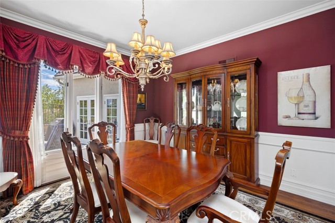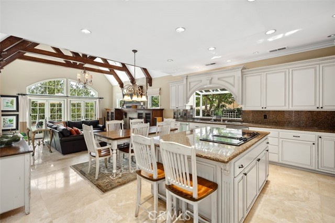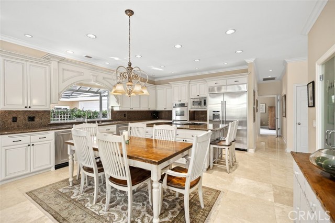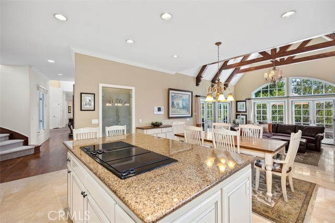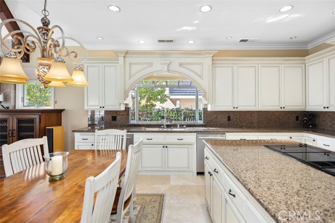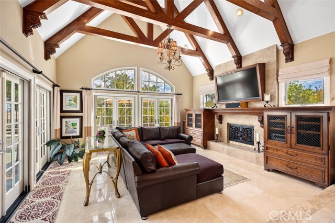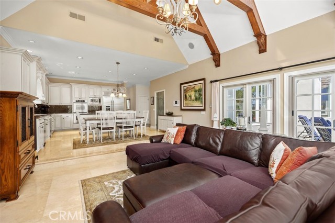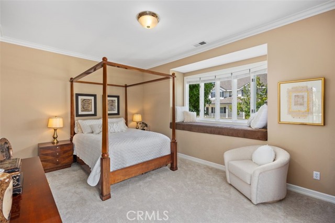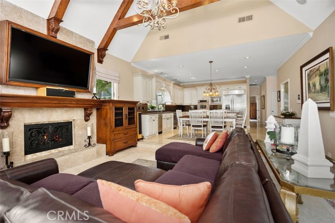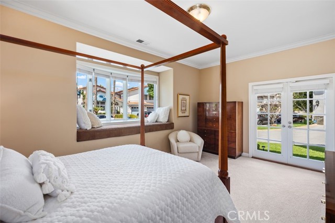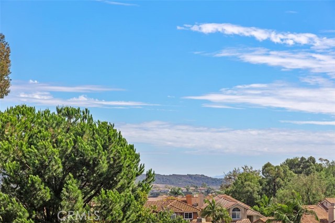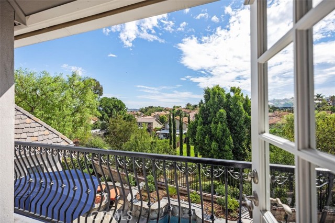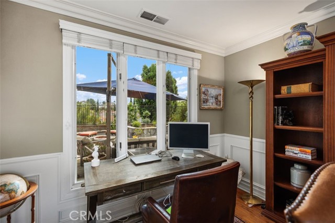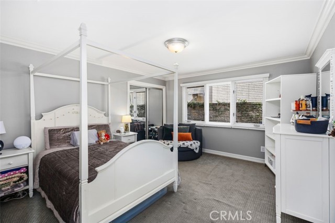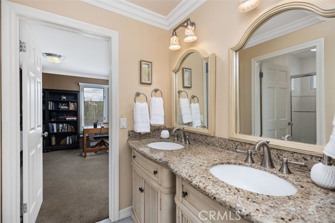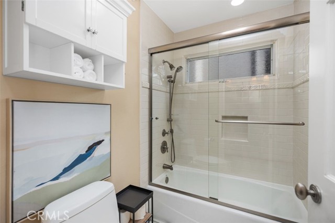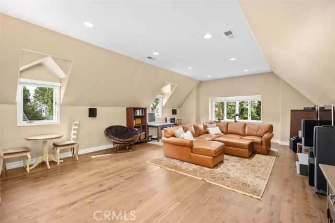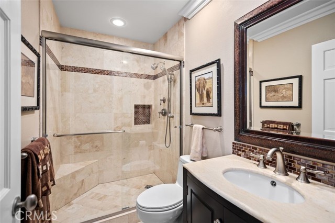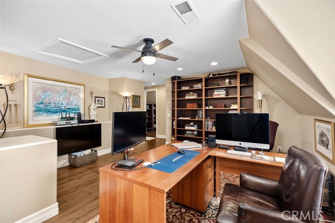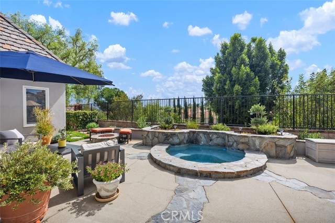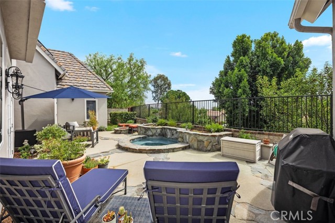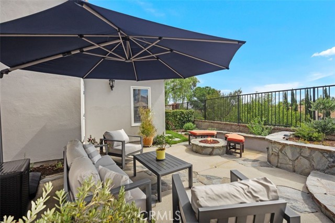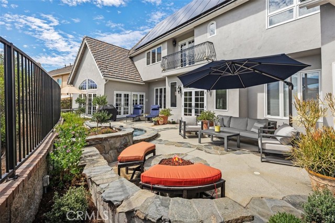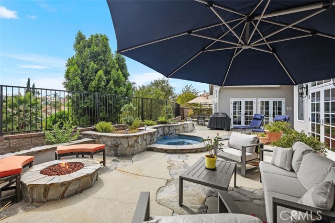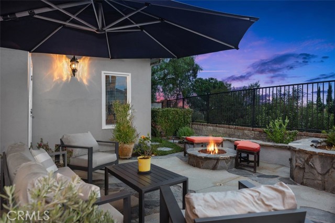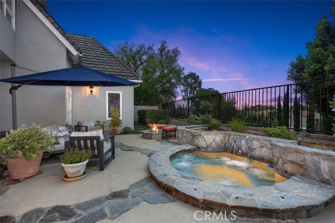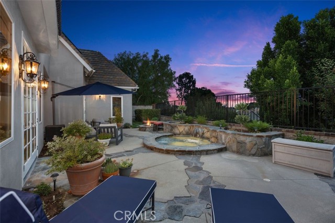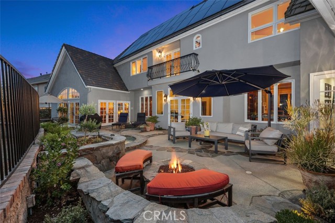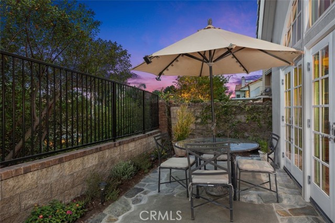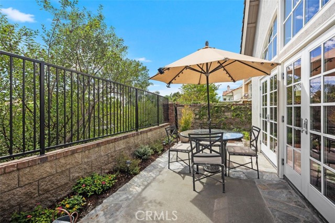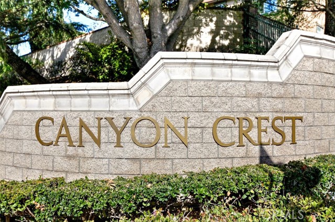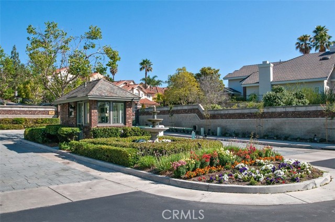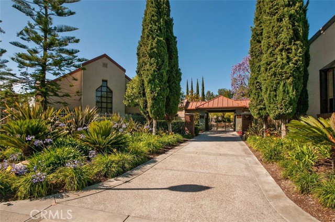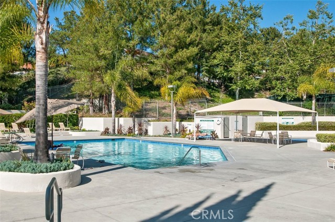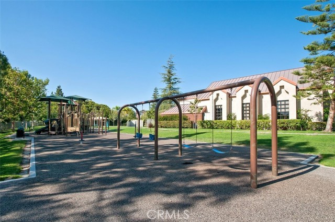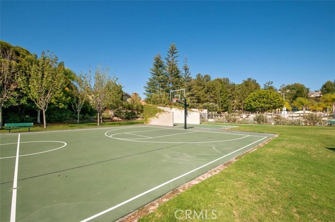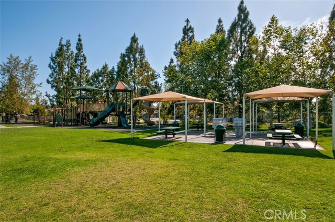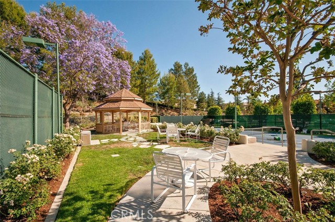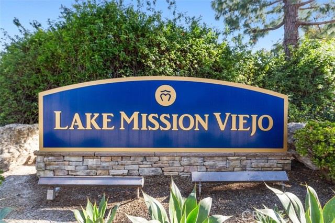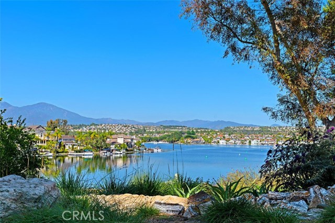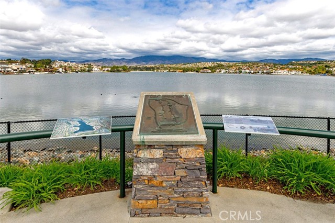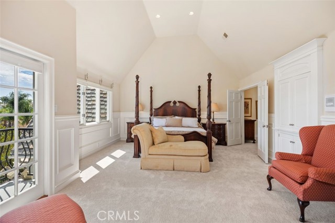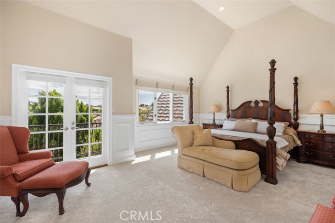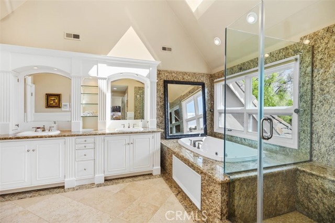22187 Westcliff, Mission Viejo, CA 92692
- MLS#: OC25220486 ( Single Family Residence )
- Street Address: 22187 Westcliff
- Viewed: 12
- Price: $2,998,000
- Price sqft: $625
- Waterfront: Yes
- Wateraccess: Yes
- Year Built: 1989
- Bldg sqft: 4800
- Bedrooms: 5
- Total Baths: 5
- Full Baths: 4
- 1/2 Baths: 1
- Garage / Parking Spaces: 6
- Days On Market: 114
- Additional Information
- County: ORANGE
- City: Mission Viejo
- Zipcode: 92692
- Subdivision: West Cliff (wc)
- District: Capistrano Unified
- Elementary School: CASTIL
- Middle School: NEWHAR
- High School: CAPVAL
- Provided by: Coldwell Banker Realty
- Contact: Erika Erika

- DMCA Notice
-
DescriptionRARE OPPORTUNITY Situated within the prestigious, guard gated enclave of Canyon Crest, 22187 Westcliff is a custom home that epitomizes refined elegance and timeless luxury, blended with an inviting warmth that welcomes all. This exceptional estate, set on a serene cul de sac, is a rare gem in a community renowned for its resort style amenities. Striking architecture and manicured grounds, framed by a spacious motor court, create a captivating first impression. Inside, East Coast grandeur blends with Californias coastal charm. Exquisite custom millwork, opulent finishes, travertine floors, and curated details craft a luxurious yet comforting sanctuary. Spanning 4,800 square feet, this home is ideal for multi generational living. Five spacious bedrooms and 4.5 elegant bathrooms ensure comfort. A private upstairs apartment suitewith a bonus room, kitchenette, full bath, bedroom, walk in closet, and storageoffers versatility. The primary suite, reached via a graceful circular staircase, is a tranquil retreat rivaling top hotels. A spacious downstairs guest suite with a private ensuite bath and separate entrance adds convenience. Meticulous upgrades shine throughout. The chefs kitchen inspires culinary creativity, while custom bookshelves, wainscoting, tray ceilings in the living room, and beamed ceilings in the family room elevate the ambiance. Milgard dual paned windows and French doors flood the space with light, and paid solar panels generate surplus energy yearly. The oversized three car garage, with new epoxy flooring, provides ample space. Outside, a remodeled pebble spa, firepit, and seating areas form a private oasis for al fresco dining and entertaining. Canyon Crests amenities elevate daily life: tennis courts, three pools, sport courts, a playground, a gym, a clubhouse, a billiards room, and vibrant social events. Membership at Lake Mission Viejo enriches your lifestyle with recreation and relaxation. 22187 Westcliff is more than a homeits a lifestyle, where luxury meets approachable elegance in Canyon Crests coveted community.
Property Location and Similar Properties
Contact Patrick Adams
Schedule A Showing
Features
Appliances
- 6 Burner Stove
- Built-In Range
- Convection Oven
- Dishwasher
- Double Oven
- Electric Oven
- Electric Cooktop
- Gas Water Heater
- Hot Water Circulator
- Range Hood
- Refrigerator
- Self Cleaning Oven
- Vented Exhaust Fan
- Water Line to Refrigerator
Architectural Style
- Traditional
Assessments
- None
Association Amenities
- Pickleball
- Pool
- Spa/Hot Tub
- Sauna
- Barbecue
- Outdoor Cooking Area
- Picnic Area
- Playground
- Dock
- Boathouse
- Tennis Court(s)
- Sport Court
- Other Courts
- Gym/Ex Room
- Clubhouse
- Billiard Room
- Card Room
- Banquet Facilities
- Recreation Room
- Meeting Room
- Management
- Guard
- Security
- Controlled Access
Association Fee
- 253.00
Association Fee2
- 150.00
Association Fee2 Frequency
- Semi-Annually
Association Fee Frequency
- Monthly
Commoninterest
- Planned Development
Common Walls
- No Common Walls
Cooling
- Central Air
Country
- US
Days On Market
- 75
Eating Area
- Breakfast Counter / Bar
- Family Kitchen
- Dining Room
- In Kitchen
- Separated
Electric
- 220 Volts in Laundry
- Electricity - On Property
- Photovoltaics Seller Owned
Elementary School
- CASTIL2
Elementaryschool
- Castille
Fencing
- Block
- Wrought Iron
Fireplace Features
- Family Room
- Gas
- Gas Starter
- Fire Pit
- Raised Hearth
Flooring
- Carpet
- Stone
- Wood
Garage Spaces
- 3.00
Heating
- Central
- Fireplace(s)
High School
- CAPVAL
Highschool
- Capistrano Valley
Interior Features
- 2 Staircases
- Balcony
- Beamed Ceilings
- Built-in Features
- Cathedral Ceiling(s)
- Ceiling Fan(s)
- Chair Railings
- Coffered Ceiling(s)
- Crown Molding
- Granite Counters
- High Ceilings
- In-Law Floorplan
- Pantry
- Recessed Lighting
- Stone Counters
- Storage
- Sunken Living Room
- Tray Ceiling(s)
- Two Story Ceilings
- Unfurnished
- Wainscoting
Laundry Features
- Gas Dryer Hookup
- Individual Room
- Washer Hookup
Levels
- Two
Living Area Source
- See Remarks
Lockboxtype
- Seller Providing Access
- Supra
Lot Features
- Back Yard
- Cul-De-Sac
- Front Yard
- Garden
- Landscaped
- Lawn
- Level with Street
- Lot 6500-9999
- Rectangular Lot
- Park Nearby
- Sprinkler System
- Sprinklers In Front
- Sprinklers In Rear
- Sprinklers Timer
- Yard
Middle School
- NEWHAR2
Middleorjuniorschool
- Newhart
Parcel Number
- 78640167
Parking Features
- Direct Garage Access
- Driveway
- Driveway Level
- Garage
- Garage Faces Side
- Garage - Two Door
- Garage Door Opener
Patio And Porch Features
- Concrete
- Patio Open
- Rear Porch
Pool Features
- Association
Property Type
- Single Family Residence
Property Condition
- Turnkey
- Updated/Remodeled
Roof
- Concrete
School District
- Capistrano Unified
Security Features
- 24 Hour Security
- Gated with Attendant
- Carbon Monoxide Detector(s)
- Gated Community
- Gated with Guard
- Guarded
- Resident Manager
- Security System
- Smoke Detector(s)
- Wired for Alarm System
Sewer
- Public Sewer
Spa Features
- Private
- In Ground
Subdivision Name Other
- West Cliff (WC)
Uncovered Spaces
- 3.00
Utilities
- Cable Available
- Electricity Connected
- Natural Gas Connected
- Phone Available
- Sewer Connected
- Water Connected
View
- City Lights
- Hills
- Neighborhood
- Park/Greenbelt
Views
- 12
Waterfront Features
- Lake Privileges
Water Source
- Public
Window Features
- Bay Window(s)
- Blinds
- Double Pane Windows
- French/Mullioned
- Plantation Shutters
- Skylight(s)
Year Built
- 1989
Year Built Source
- Assessor
