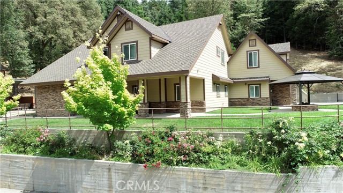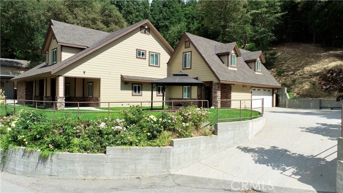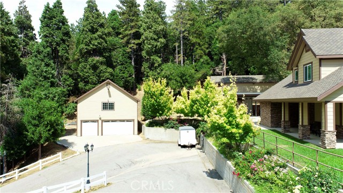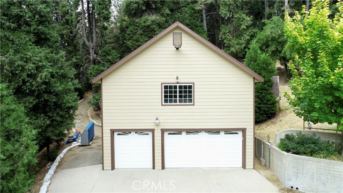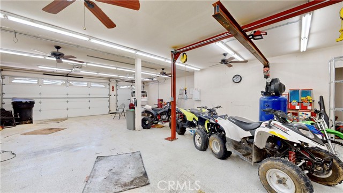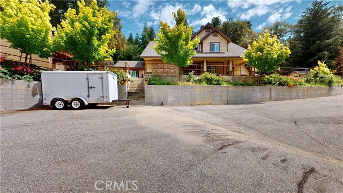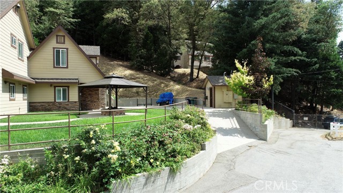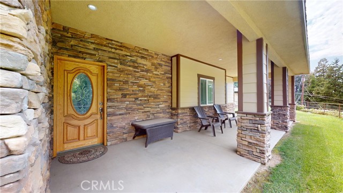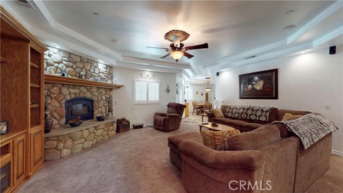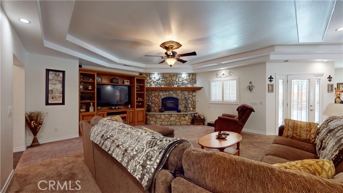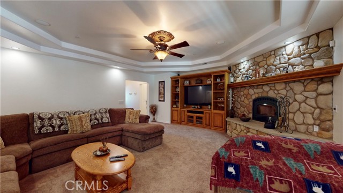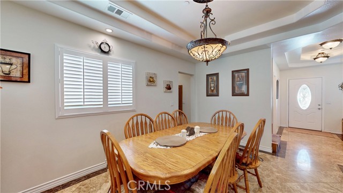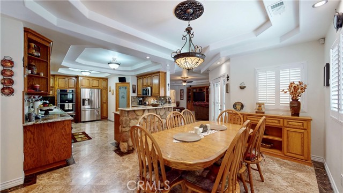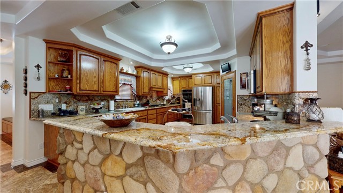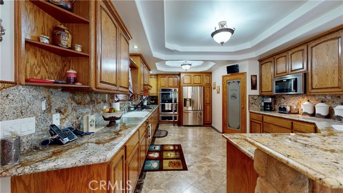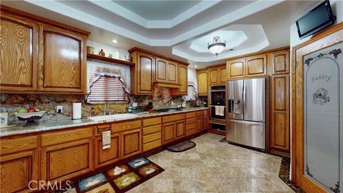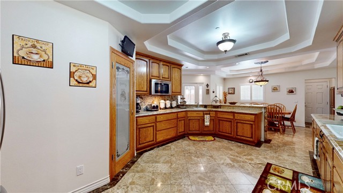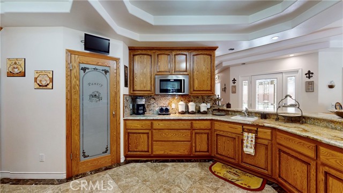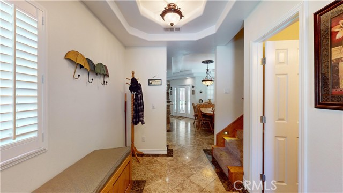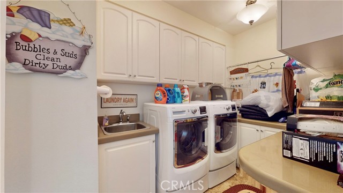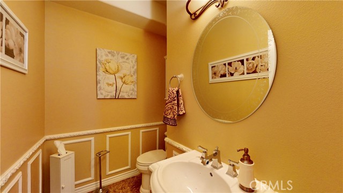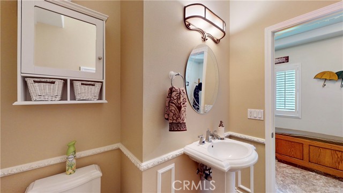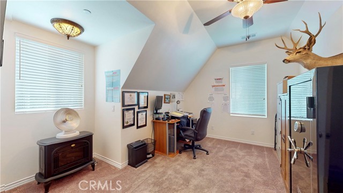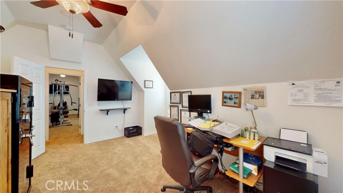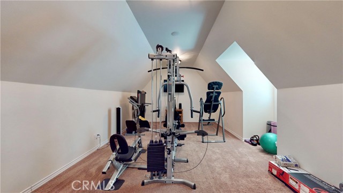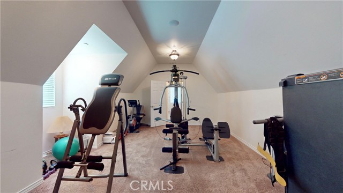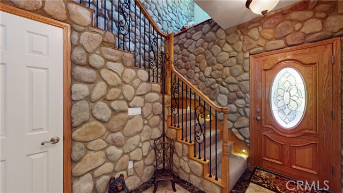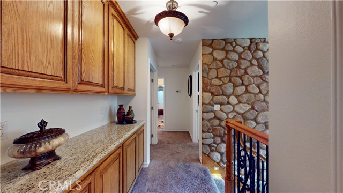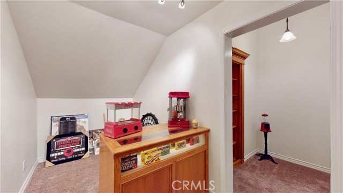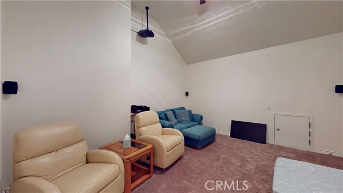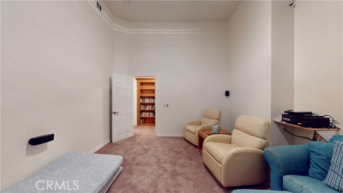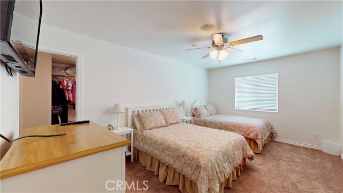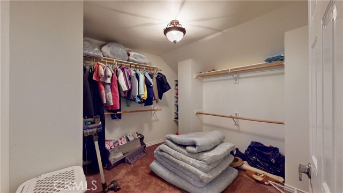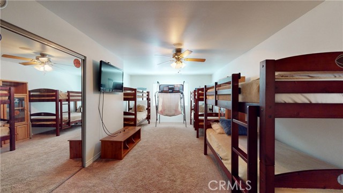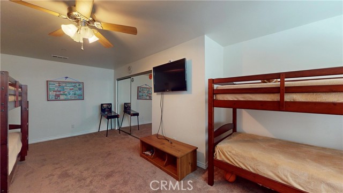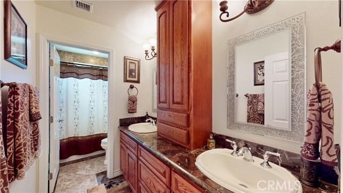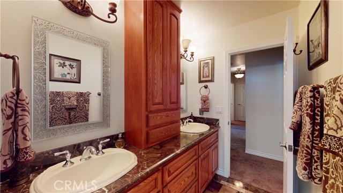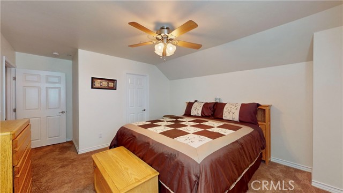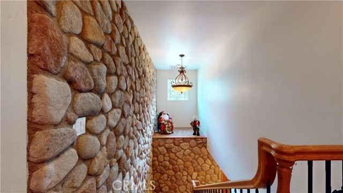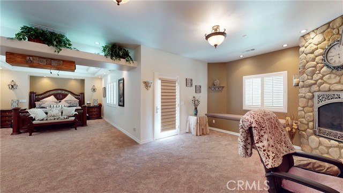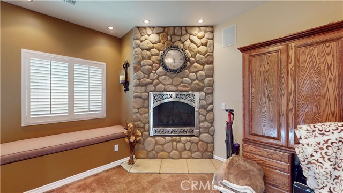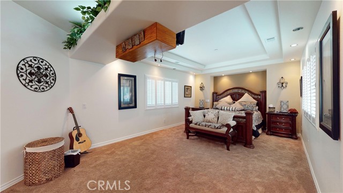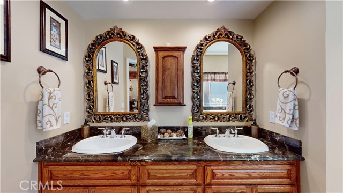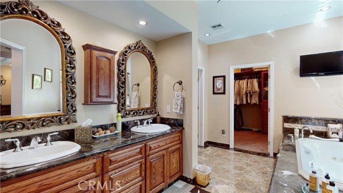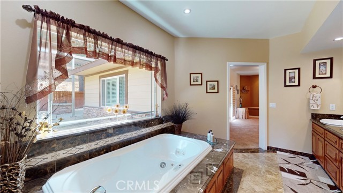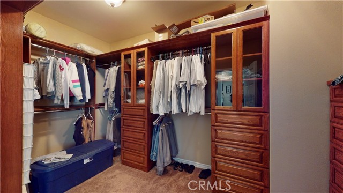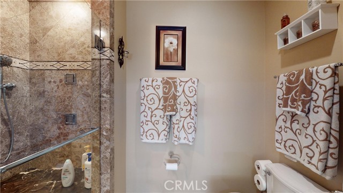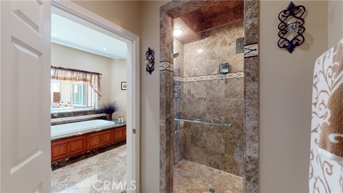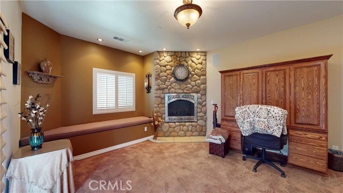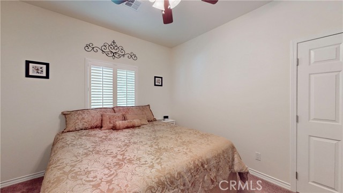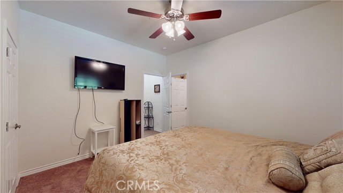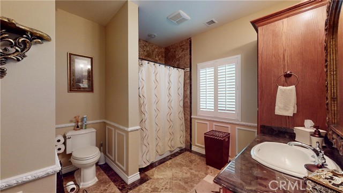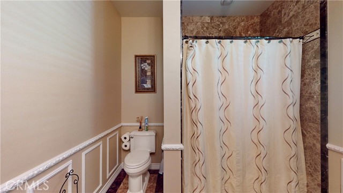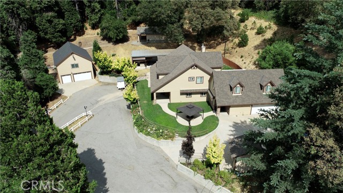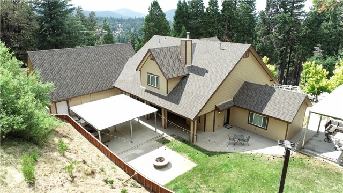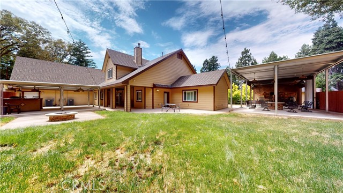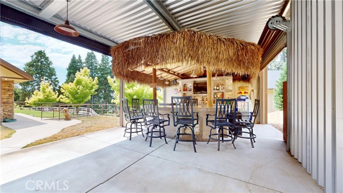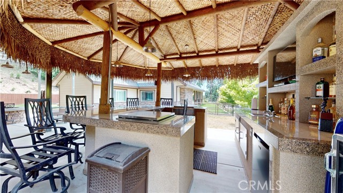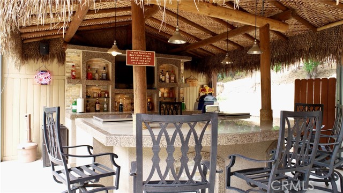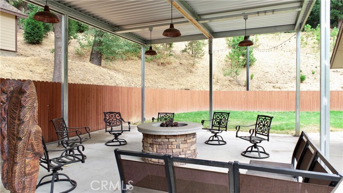919 Venus Way, Crestline, CA 92325
- MLS#: IG25221844 ( Single Family Residence )
- Street Address: 919 Venus Way
- Viewed: 2
- Price: $1,150,000
- Price sqft: $209
- Waterfront: Yes
- Wateraccess: Yes
- Year Built: 2007
- Bldg sqft: 5500
- Bedrooms: 5
- Total Baths: 4
- Full Baths: 4
- Garage / Parking Spaces: 8
- Days On Market: 87
- Acreage: 4.50 acres
- Additional Information
- County: SAN BERNARDINO
- City: Crestline
- Zipcode: 92325
- District: Rim of the World
- Provided by: REALTY ONE GROUP EMPIRE
- Contact: April April

- DMCA Notice
-
DescriptionStunning custom built home with beautiful mountain views awaits you. With 5,500 sqft and located on 4.5 acres with 5 bedrooms 3 1/2 baths. The main entry level has an alluring master suite with a stone fire place, oversized walk in closet, large bathroom with jetted spa tub along with access to the large covered back patio. As you walk into the grand living area a beautiful stone fire place will grab your attention with amazement. The rich country kitchen will warm your heart with an ample amount of granite counter tops for cooking and making culinary memories with family and friends. Also located on on the main level is one guest bedroom, 2 1/2 bath and utility room. Main entry has luxurious custom marble flooring and beautiful wood staircase with a custom stone wall that leads to the second level. On the second level you will find a theater room, gym, office, 3 guest bedrooms and 1 full bath. Make family holiday's a dream come true with plenty of space for any occasion in and outdoors. A large 30x60 covered outdoor bar and covered bbq area with 3 outdoor fire pit areas to entertain and stay warm all year round. This home has two tankless water heaters, a dual zoned HVAC system along with plenty of garage space for storage and toys. Detached 5 car garage with large loft, has a 5 ton HVAC unit, 2 car garage attached to home and another detached deep garage located behind main house.
Property Location and Similar Properties
Contact Patrick Adams
Schedule A Showing
Features
Architectural Style
- Custom Built
Assessments
- None
Association Fee
- 0.00
Commoninterest
- None
Common Walls
- No Common Walls
Cooling
- Central Air
- Dual
Country
- US
Days On Market
- 89
Eating Area
- Family Kitchen
- In Kitchen
Fencing
- Chain Link
Fireplace Features
- Living Room
- Primary Bedroom
Flooring
- Carpet
- Stone
Garage Spaces
- 8.00
Heating
- Natural Gas
Interior Features
- 2 Staircases
- Granite Counters
Laundry Features
- Gas Dryer Hookup
Levels
- Two
Living Area Source
- Assessor
Lockboxtype
- None
Lot Features
- 2-5 Units/Acre
- Front Yard
- Near Public Transit
- Paved
- Sprinkler System
- Sprinklers In Front
- Sprinklers In Rear
Other Structures
- Second Garage
- Second Garage Attached
Parcel Number
- 0338231010000
Parking Features
- Boat
- Controlled Entrance
- Direct Garage Access
- Driveway
- Concrete
- Driveway Up Slope From Street
- Garage
- Garage Door Opener
- Off Street
Patio And Porch Features
- Concrete
- Covered
- Enclosed
- Patio
- Patio Open
- Front Porch
- Rear Porch
Pool Features
- None
Property Type
- Single Family Residence
Property Condition
- Turnkey
Road Frontage Type
- City Street
Road Surface Type
- Paved
Roof
- Asphalt
- Shingle
School District
- Rim of the World
Sewer
- Public Sewer
Spa Features
- None
Utilities
- Cable Connected
- Electricity Connected
- Natural Gas Connected
- Phone Connected
- Sewer Connected
- Water Connected
View
- Mountain(s)
Water Source
- Public
Year Built
- 2007
Year Built Source
- Assessor
