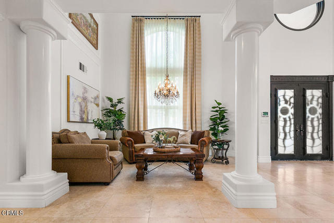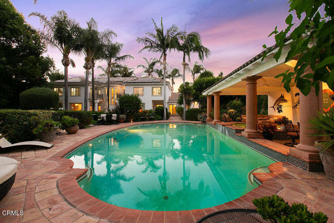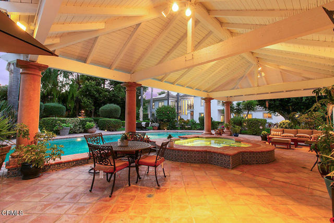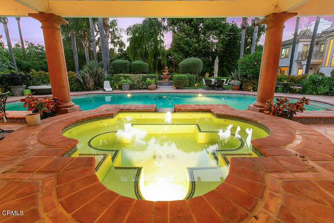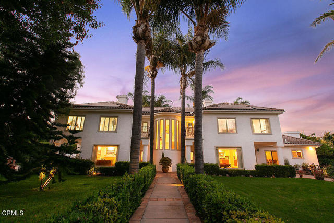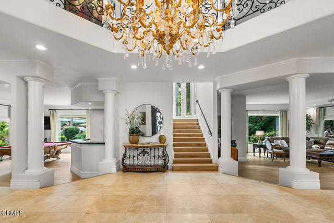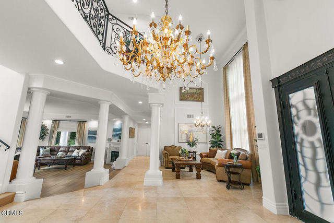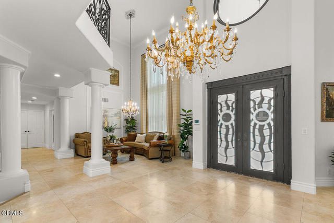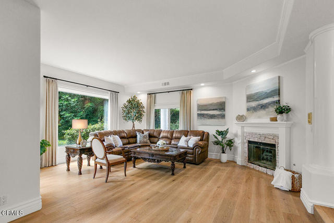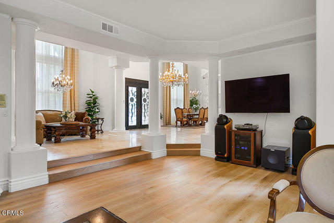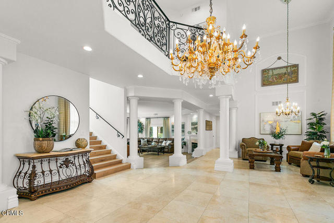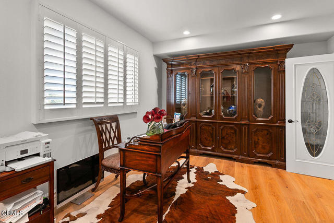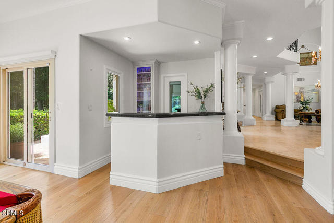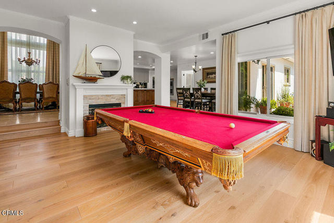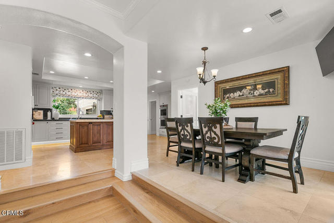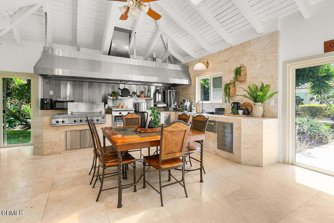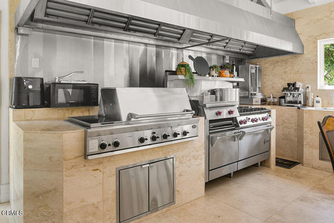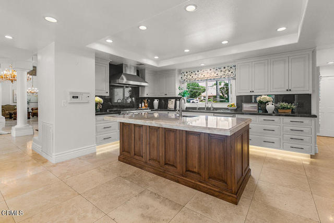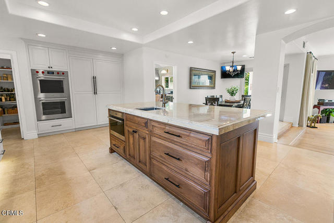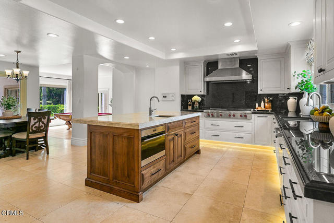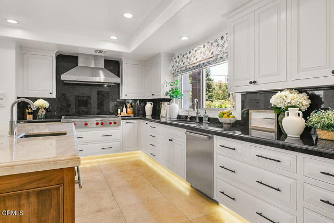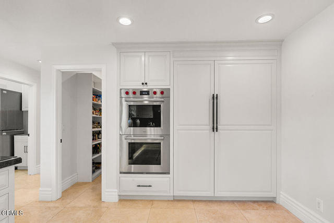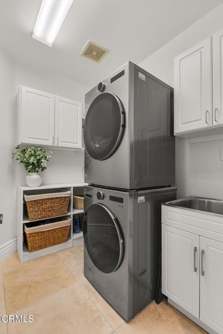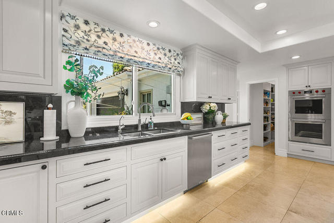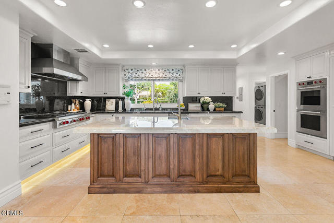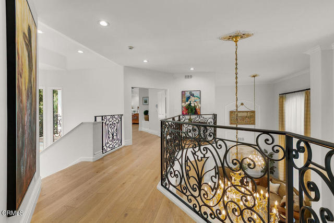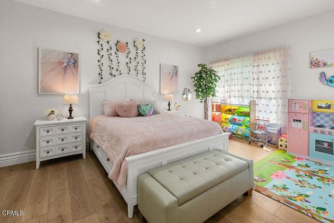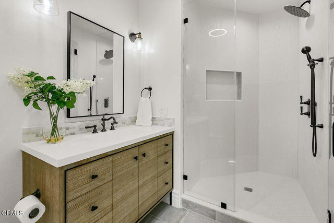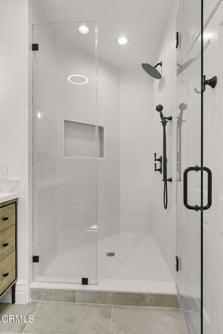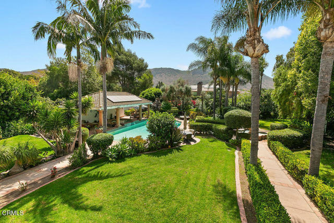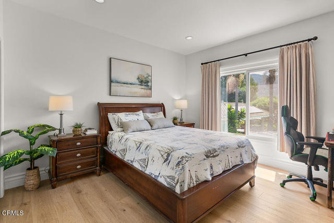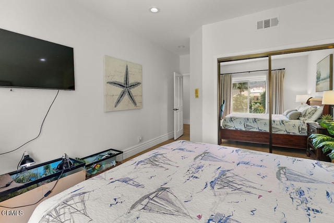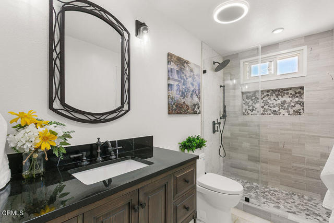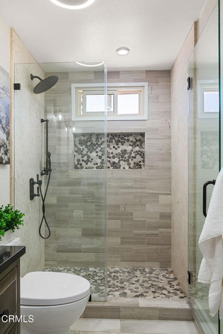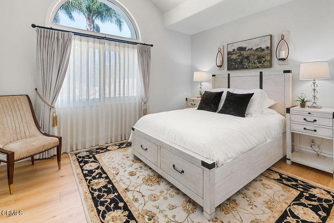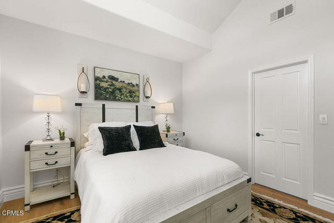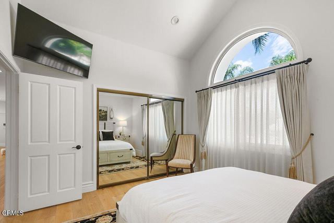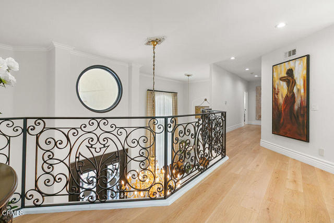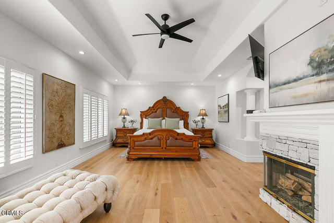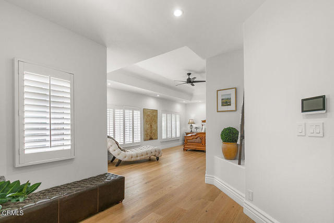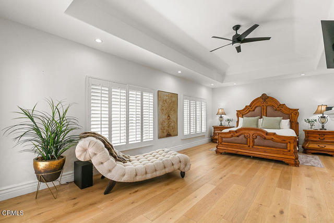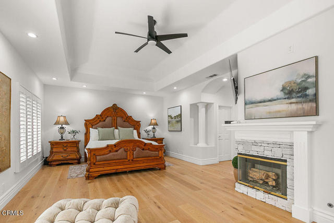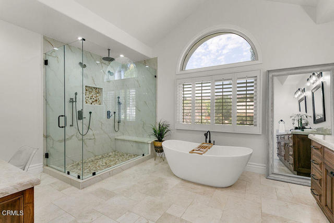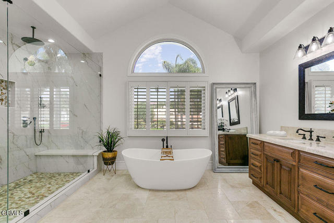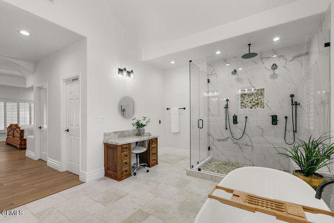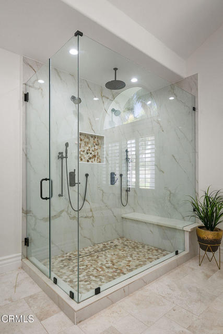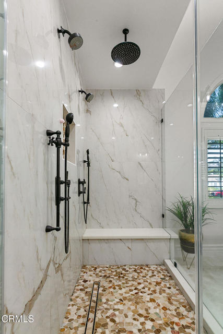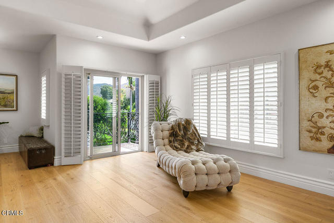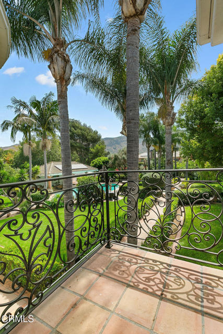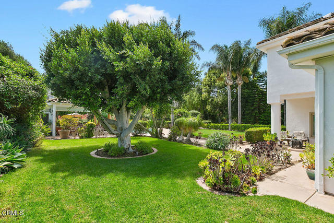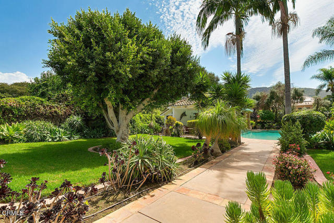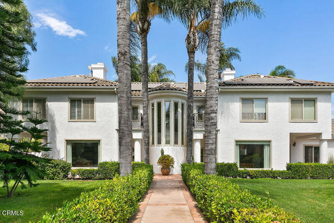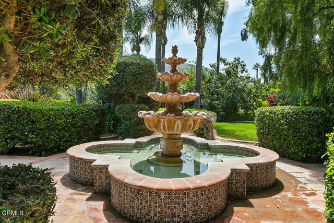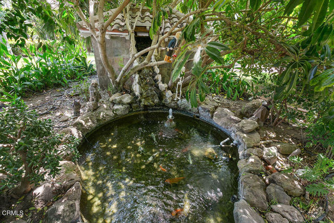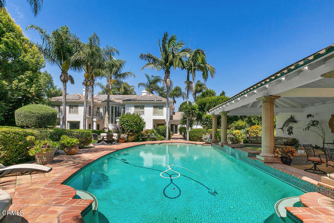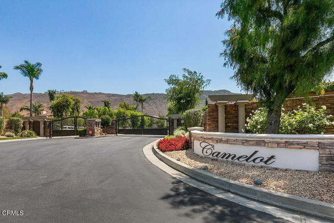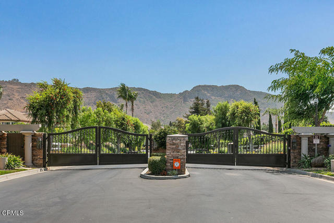11016 Red Barn Road, Santa Rosa, CA 93012
- MLS#: V1-32467 ( Single Family Residence )
- Street Address: 11016 Red Barn Road
- Viewed: 15
- Price: $3,325,000
- Price sqft: $616
- Waterfront: No
- Year Built: 1991
- Bldg sqft: 5400
- Bedrooms: 5
- Total Baths: 6
- Full Baths: 5
- 1/2 Baths: 1
- Garage / Parking Spaces: 3
- Days On Market: 111
- Acreage: 1.02 acres
- Additional Information
- County: VENTURA
- City: Santa Rosa
- Zipcode: 93012
- Subdivision: Camelot Estates 1412
- Provided by: Coldwell Banker Realty
- Contact: Rosemary Rosemary

- DMCA Notice
-
DescriptionExtraordinary modern Mediterranean in gated Camelot Estates! Situated on a prime acre corner lot in prestigious Santa Rosa Valley, this completely reimagined two story villa showcases timeless architectural elegance with contemporary luxury. Over 5,400 sq ft 'under roof,' this residence welcomes with a grand foyer, soaring volume ceilings, columns, and archways, all bathed in natural light. The redesigned island kitchen features top tier appliances, custom cabinetry, and opens seamlessly to the family room. An entertainer's dream, the home boasts a gourmet indoor kitchen with commercial venting, rotisserie, smoker with solar powered vent, and stainless barbecue. Offering 5 spacious bedrooms and 5 baths including oversized ensuite secondary bedrooms plus a dedicated office/library. Resort inspired grounds include a dazzling palm encircled pool with covered pavilion, peaceful waterfall koi pond, fruit orchard, lush landscaping, and sports court, all with complete privacy. A rare opportunity to own a turnkey Camelot Estates masterpiece designed for luxury living and grand entertaining.
Property Location and Similar Properties
Contact Patrick Adams
Schedule A Showing
Features
Appliances
- Dishwasher
- 6 Burner Stove
- Self Cleaning Oven
- Range Hood
- Microwave
- Indoor Grill
- Gas Cooktop
- Electric Oven
- Double Oven
- Built-In Range
- Barbecue
- Water Line to Refrigerator
- Vented Exhaust Fan
- Refrigerator
Architectural Style
- Mediterranean
Assessments
- None
Association Amenities
- Biking Trails
- Permitted Types
- Pets Permitted
Association Fee
- 215.00
Association Fee Frequency
- Monthly
Builder Model
- Custom
Commoninterest
- Planned Development
Common Walls
- No Common Walls
Cooling
- Central Air
Country
- US
Days On Market
- 85
Direction Faces
- North
Door Features
- Double Door Entry
- French Doors
Eating Area
- Breakfast Counter / Bar
- In Kitchen
- Dining Room
Electric
- 220 Volts in Kitchen
- Photovoltaics Seller Owned
Exclusions
- All bronze art pieces.
Fireplace Features
- Family Room
- Primary Bedroom
Flooring
- Laminate
- Wood
- Tile
- Stone
Foundation Details
- Combination
Garage Spaces
- 3.00
Heating
- Central
Interior Features
- Built-in Features
- Stone Counters
- In-Law Floorplan
- Balcony
- Sunken Living Room
- Recessed Lighting
- Bar
Laundry Features
- Individual Room
Levels
- Two
Lockboxtype
- None
Lot Features
- Back Yard
- Corner Lot
- Lot Over 40000 Sqft
- Walkstreet
- Horse Property
Other Structures
- Outbuilding
- Sport Court Private
Parcel Number
- 5200332015
Parking Features
- Garage
- Concrete
- Garage Faces Side
- Direct Garage Access
- Private
- Garage - Two Door
Patio And Porch Features
- Covered
- Patio
- Enclosed Glass Porch
Pool Features
- Gas Heat
- In Ground
- Gunite
- Private
Postalcodeplus4
- 9268
Property Type
- Single Family Residence
Road Frontage Type
- Private Road
Road Surface Type
- Paved
Roof
- Barrel
- Tile
- Spanish Tile
Security Features
- Gated Community
Sewer
- Conventional Septic
Spa Features
- Gunite
- In Ground
Subdivision Name Other
- Camelot Estates - 1412
Utilities
- Cable Available
- Water Connected
- Sewer Not Available
- Natural Gas Connected
- Electricity Connected
- Cable Connected
View
- Mountain(s)
Views
- 15
Water Source
- Mutual Water Companies
Window Features
- Drapes
- Plantation Shutters
- Double Pane Windows
Year Built
- 1991
Year Built Source
- Assessor
