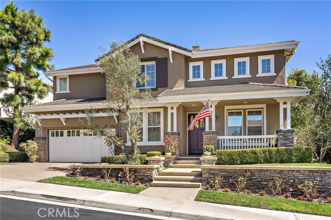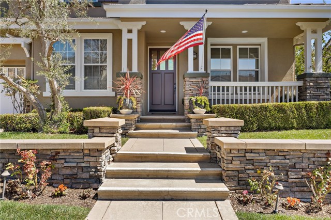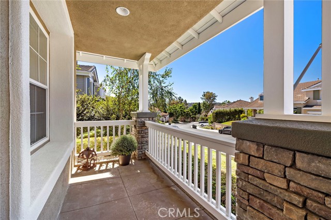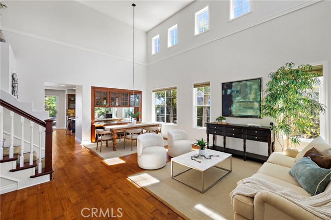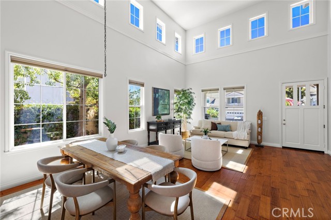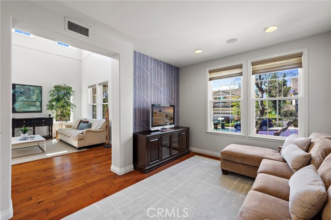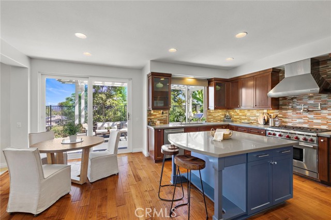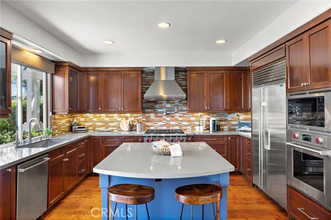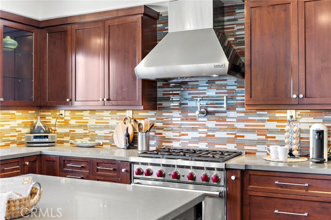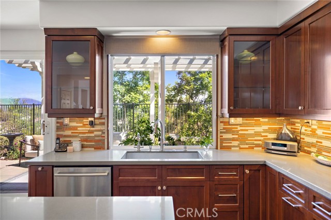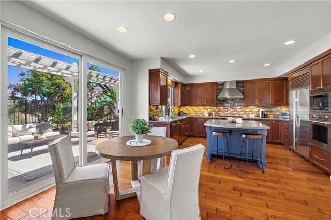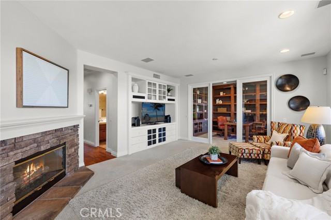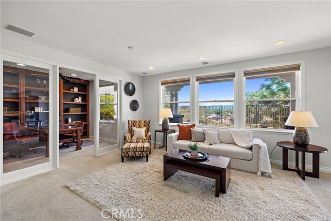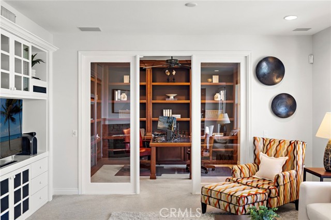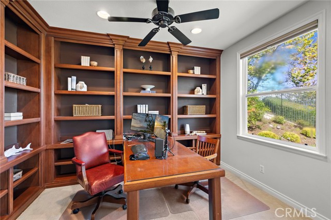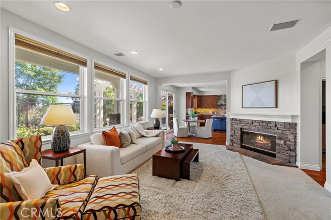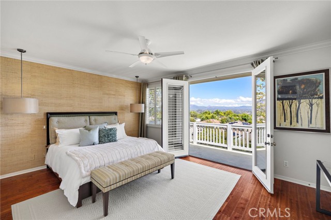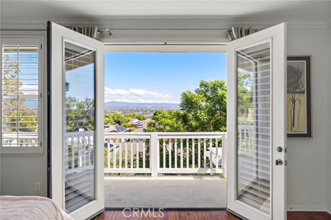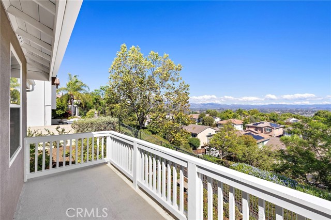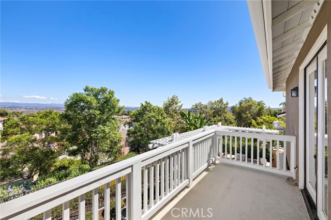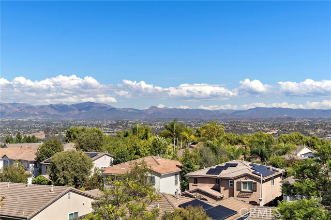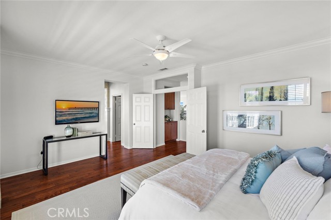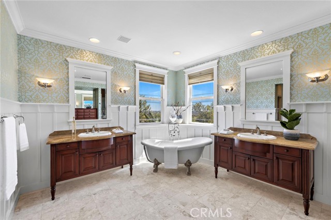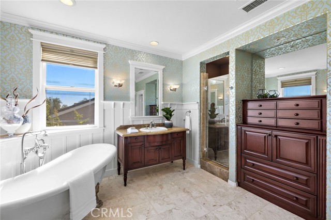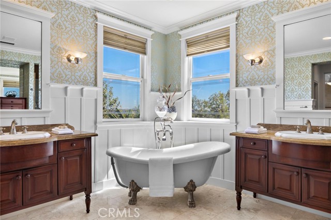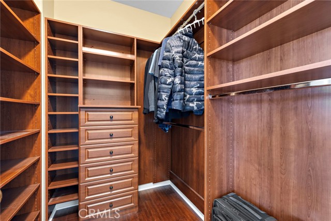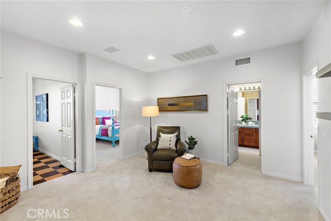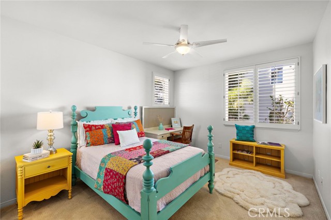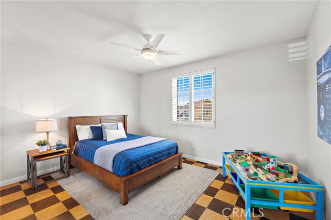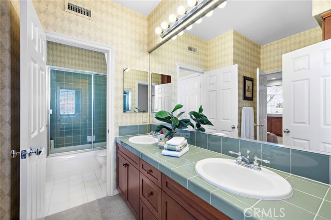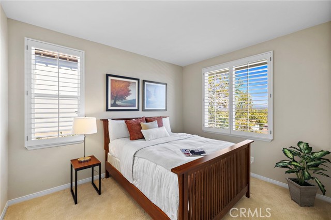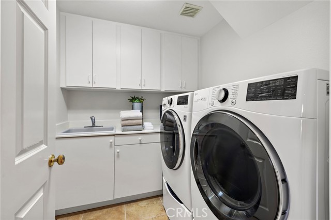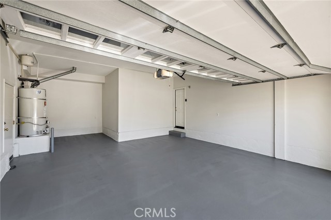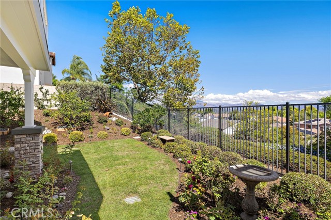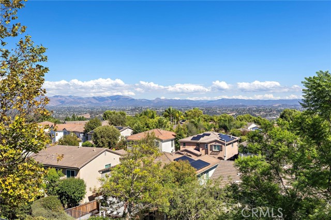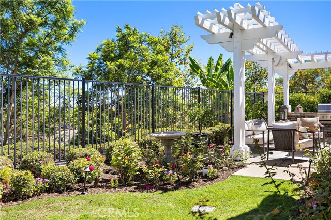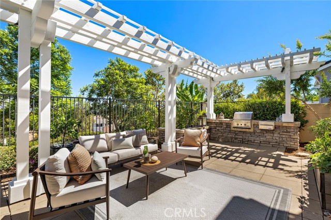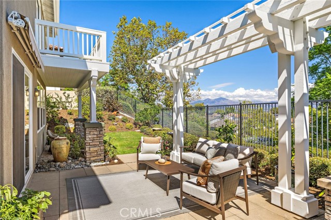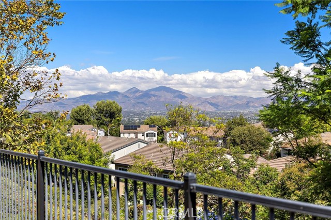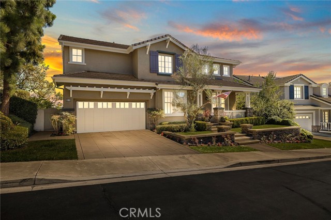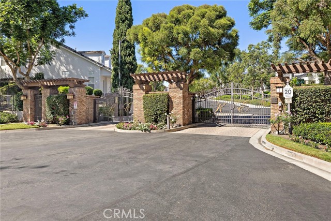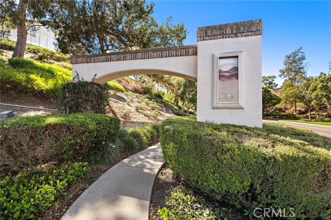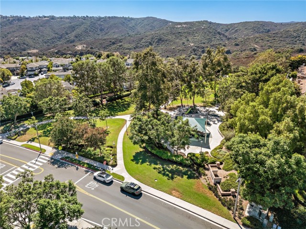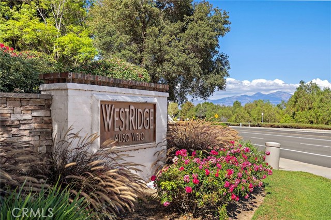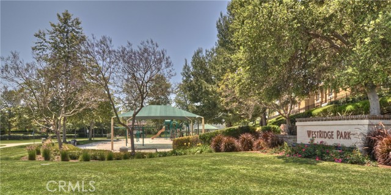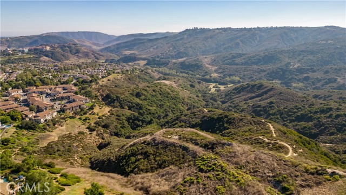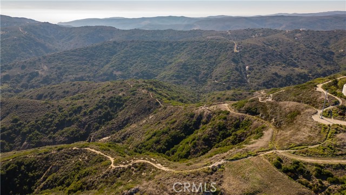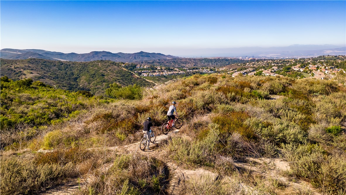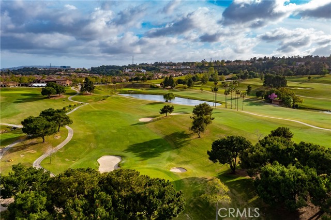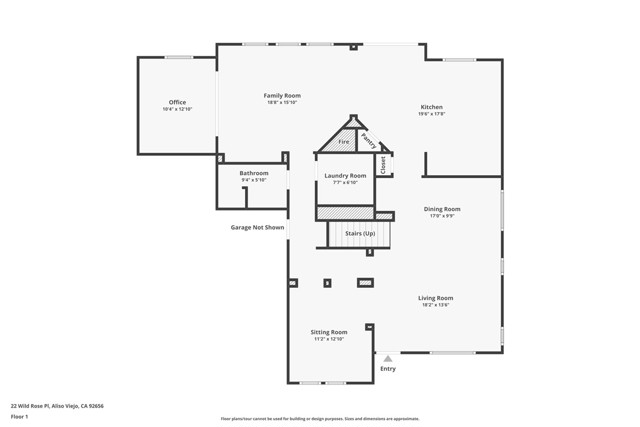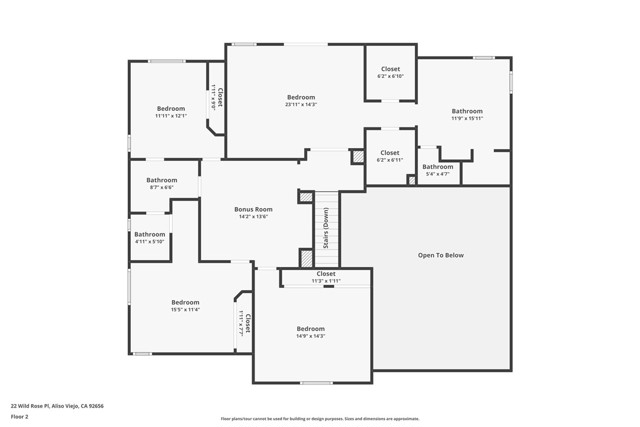22 Wild Rose Place, Aliso Viejo, CA 92656
- MLS#: OC25222034 ( Single Family Residence )
- Street Address: 22 Wild Rose Place
- Viewed: 1
- Price: $2,450,000
- Price sqft: $747
- Waterfront: Yes
- Wateraccess: Yes
- Year Built: 2000
- Bldg sqft: 3281
- Bedrooms: 6
- Total Baths: 3
- Full Baths: 3
- Garage / Parking Spaces: 2
- Days On Market: 65
- Additional Information
- County: ORANGE
- City: Aliso Viejo
- Zipcode: 92656
- Subdivision: Kensington (kens)
- District: Capistrano Unified
- Provided by: Douglas Elliman of California
- Contact: Kendall Kendall

- DMCA Notice
-
DescriptionFormer model home that now looks like a brand new model home and is ready for turnkey move in! Welcome to 22 Wild Rose Place, an elegant residence in the prestigious gated community of Kensington. 2 downstairs bedrooms and/or executive office opportunities. This home blends luxury with thoughtful design, offering vaulted ceilings, rich wood floors, formal living and dining rooms and walls of glass that frame majestic hillside views. The chefs kitchen offers peaceful views to the hills, SubZero refrigeration, double ovens, a six burner Wolf range, quartz counters and a grand center island with seating, all opening seamlessly to a breakfast area and spacious family room with warm gas burning fireplace, and a custom built in media center. Completing the lower level are two versatile rooms currently configured as a large executive office with beautiful custom shelving and an additional large den. Upstairs, the primary suite is the crown jewel with French doors to a private balcony with hillside views, two walk in closets with custom built ins, and a spa inspired bath with marble floors and large walk in marble shower, dual custom vanities, and claw foot soaking tub. Three oversized bedrooms with plantation shutters share a Hollywood bath and open loft, perfect for study, lounge, or media space. The backyard retreat is private and serene, and offers hillside views, flowering gardens, fruit trees, raised garden beds, and an outdoor kitchen with built in BBQ set beneath a beautiful arbor. The electric shade makes sunny afternoons a breeze. Here, you can relax among the aromas of English roses and enjoy your own harvest of oranges, lemons, and pomegranates or take up gardening and truly make the space your own. Located near parks, top rated schools, dining, hiking & biking trails, golf, and beaches, this home is the perfect blend of comfort, beauty, and lifestyle in one exceptional address. Downstairs builder bedroom option 1 is a den and bedroom 2 option is currently an executive office. Home is highly upgraded!
Property Location and Similar Properties
Contact Patrick Adams
Schedule A Showing
Features
Appliances
- 6 Burner Stove
- Barbecue
- Convection Oven
- Dishwasher
- Double Oven
- Free-Standing Range
- Gas Oven
- Gas Range
- Microwave
- Range Hood
Architectural Style
- Craftsman
Assessments
- Special Assessments
Association Amenities
- Picnic Area
- Playground
- Biking Trails
- Hiking Trails
Association Fee
- 205.00
Association Fee2
- 293.00
Association Fee2 Frequency
- Quarterly
Association Fee Frequency
- Monthly
Below Grade Finished Area
- 0.00
Commoninterest
- Planned Development
Common Walls
- No Common Walls
Construction Materials
- Stucco
- Wood Siding
Cooling
- Central Air
- Gas
Country
- US
Days On Market
- 17
Door Features
- French Doors
- Sliding Doors
Eating Area
- Area
- Breakfast Counter / Bar
- Dining Room
- In Kitchen
Entry Location
- Main
Fencing
- Block
- Good Condition
- Wrought Iron
Fireplace Features
- Family Room
- Gas
Flooring
- Carpet
- Stone
- Wood
Foundation Details
- Slab
Garage Spaces
- 2.00
Heating
- Forced Air
Interior Features
- Balcony
- Built-in Features
- Cathedral Ceiling(s)
- Ceiling Fan(s)
- Crown Molding
- Open Floorplan
- Pantry
- Quartz Counters
- Recessed Lighting
- Stone Counters
- Two Story Ceilings
- Wired for Sound
Laundry Features
- Individual Room
Levels
- Two
Lockboxtype
- See Remarks
Lot Features
- 0-1 Unit/Acre
- Cul-De-Sac
- Front Yard
- Garden
- Landscaped
- Lawn
- Sprinkler System
Parcel Number
- 62936120
Parking Features
- Direct Garage Access
- Driveway
- Garage
- Garage - Two Door
- Garage Door Opener
- On Site
Patio And Porch Features
- Concrete
- Patio
- Patio Open
- Porch
- Front Porch
Pool Features
- None
Property Type
- Single Family Residence
Property Condition
- Turnkey
- Updated/Remodeled
Road Frontage Type
- City Street
Road Surface Type
- Paved
School District
- Capistrano Unified
Security Features
- Automatic Gate
- Gated Community
Sewer
- Public Sewer
Spa Features
- None
Subdivision Name Other
- Kensington (KENS)
Utilities
- Cable Connected
- Electricity Connected
- Natural Gas Connected
- Sewer Connected
- Water Connected
View
- Canyon
- Hills
- Mountain(s)
- Neighborhood
- Panoramic
- Trees/Woods
Virtual Tour Url
- https://youtu.be/UO913PFFnzs
Water Source
- Public
Window Features
- Custom Covering
Year Built
- 2000
Year Built Source
- Public Records
