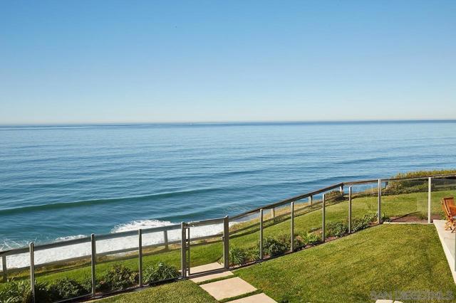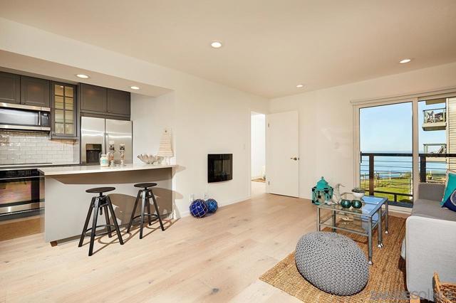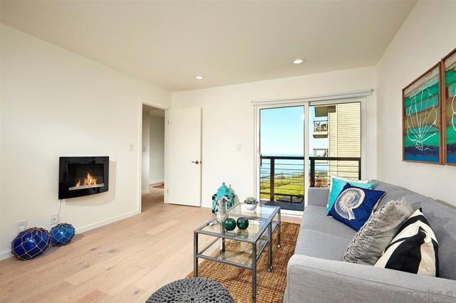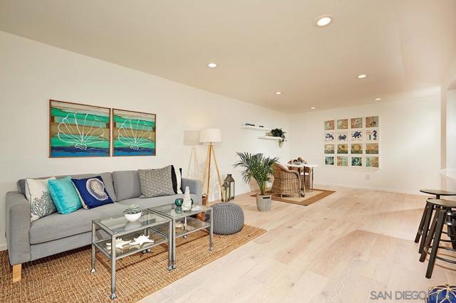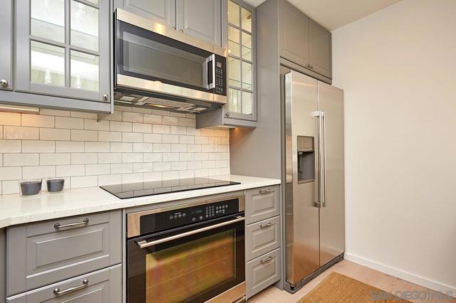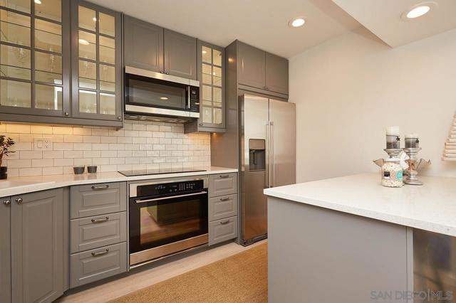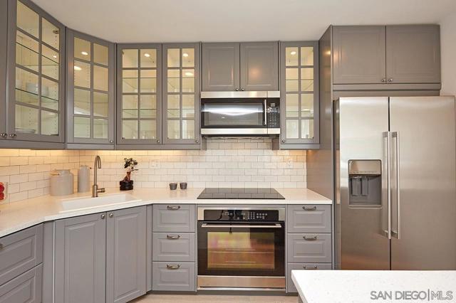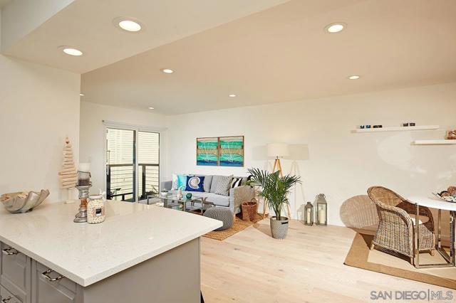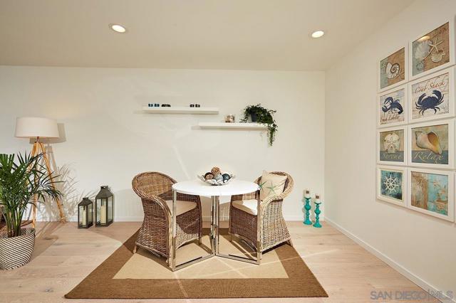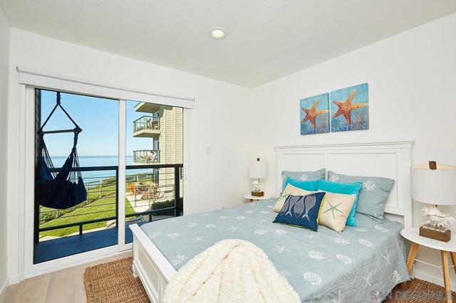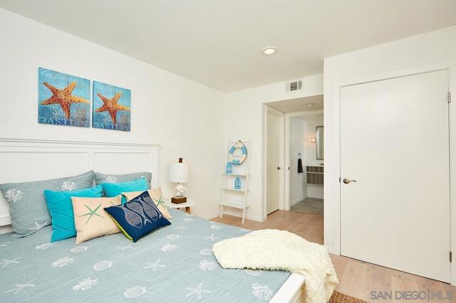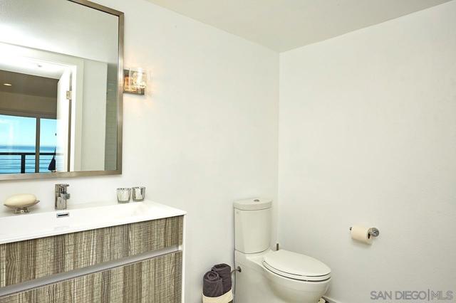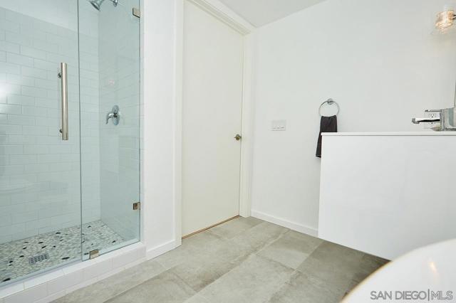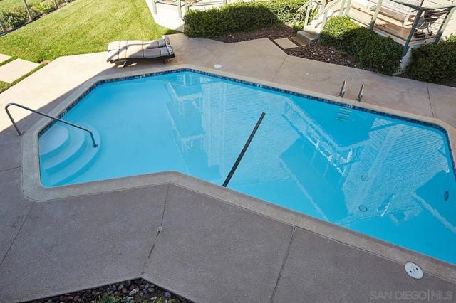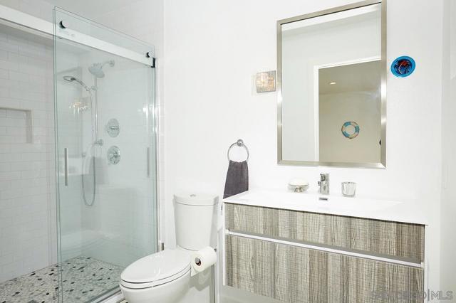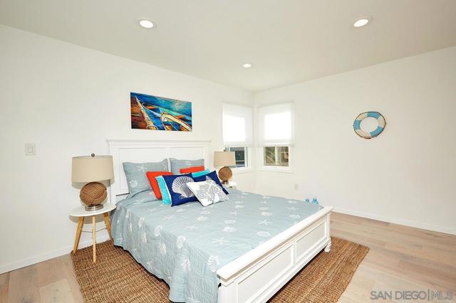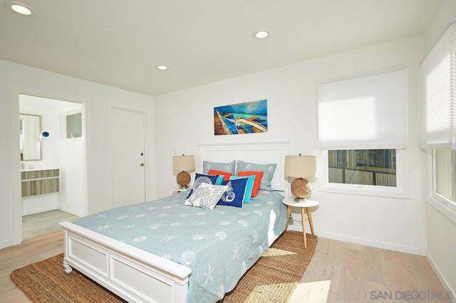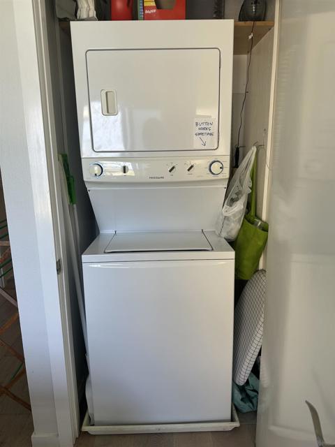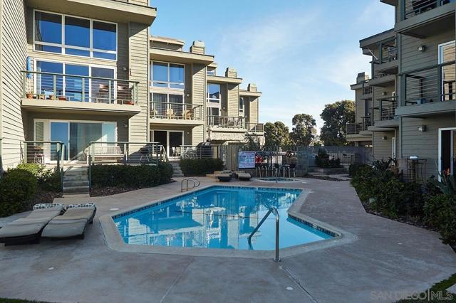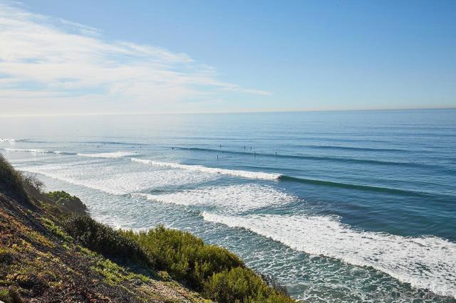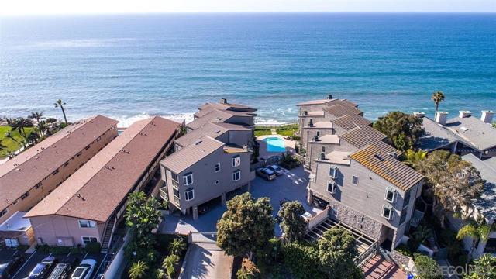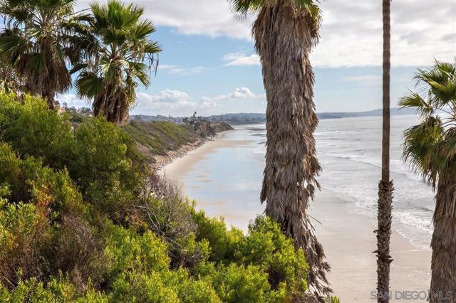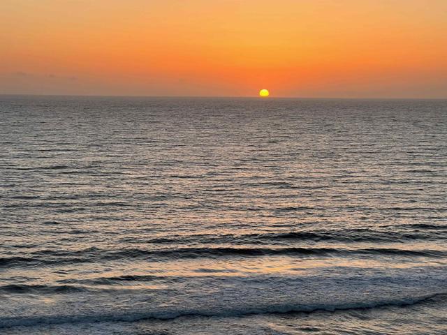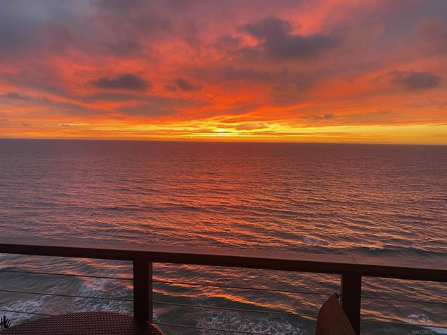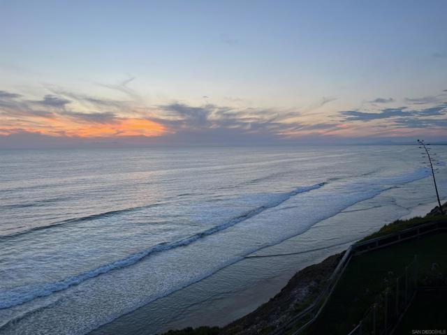940 Sealane Dr 5, Encinitas, CA 92024
- MLS#: 250039605SD ( Condominium )
- Street Address: 940 Sealane Dr 5
- Viewed: 2
- Price: $1,695,000
- Price sqft: $1,747
- Waterfront: No
- Year Built: 1980
- Bldg sqft: 970
- Bedrooms: 2
- Total Baths: 2
- Full Baths: 2
- Garage / Parking Spaces: 2
- Days On Market: 65
- Additional Information
- County: SAN DIEGO
- City: Encinitas
- Zipcode: 92024
- Subdivision: Encinitas
- Building: Encinitas
- Provided by: Compass
- Contact: Polly Polly

- DMCA Notice
-
DescriptionRare Opportunity! Experience panoramic whitewater & ocean views from this intimate bluff front complex located west of Coast Hwy 101! This spacious, & beautifully remodeled 2 bed/2 bath residence offers stunning views from primary living area & primary bedroom, plus the two ocean view decks! In unit washer/dryer is added bonus! Upgrades include custom chefs kitchen, designer bathrooms with ceramic tile/ premium Kohler & Moen fixtures, + European brushed oak wood floors throughout. Two side by side parking spaces in secure gated parking area, community pool, spa & laundry. Short stroll to Swamis (beach park) +shops & restaurants! This beautifully upgraded oceanfront home captures the essence of quintessential Encinitas living in a premier locationjust steps to beaches and the vibrant village. Enjoy the feeling of being on permanent vacation with Swamis and D St. beach access nearby + charming cafs, yoga studios, farmers market, boutiques, train station, world class dining, + Moonlight Beach all within easy walk or bike ride! The spacious single level floor plan has been fully remodeled with designer finishes, including custom lighted kitchen cabinetry, quartz counters, tile backsplash, stainless steel appliances, and sit down breakfast bar. Two primary suites each feature lux remodeled bathrooms with tile showers, quartz counters, + premium Kohler and Moen fixtures. One suite includes a private entranceperfect for guest privacy. Additional highlights include recessed Hyperikon LED lighting throughout and cozy, remote controlled electric fireplace in living room. Subject property is located on second floor of three story building. Complex does not have elevator. Spacious single level great room floor plan! Tenants allow showings after 2:00 on weekdays, and on weekends with adequate prior notice. Listing agent to arrange and accompany all showings. HOA fees include: All water, including hot water, common area maintenance, all exterior building maintenance including exterior pest and dry rot work. Building exterior painted in 2017, plus all 19 units had all of their plumbing lines replaced in 2017. Also includes beautiful common area maintenance for pool, spa, and the lush, tropical landscaping. See floor plan of unit, Pacific Panorama rules and regulations, + general information of complex in attachment section of MLS.
Property Location and Similar Properties
Contact Patrick Adams
Schedule A Showing
Features
Accessibility Features
- None
Appliances
- Water Heater Central
- Dishwasher
- Disposal
- Microwave
- Refrigerator
- Electric Oven
- Electric Range
- Electric Cooking
Assessments
- None
Association Amenities
- Pet Rules
- Pets Permitted
- Storage
- Pool
- Maintenance Grounds
- Hot Water
- Insurance
- Sewer
- Pest Control
- Trash
- Water
- Other
Association Fee
- 720.00
Association Fee Frequency
- Monthly
Commoninterest
- Condominium
Construction Materials
- Wood Siding
- Drywall Walls
Cooling
- None
Country
- US
Eating Area
- Area
- See Remarks
Fencing
- Security
Fireplace Features
- See Remarks
- Electric
- Decorative
Flooring
- Wood
Garage Spaces
- 0.00
Heating
- Electric
- Forced Air
Interior Features
- Balcony
- Built-in Features
- Ceiling Fan(s)
- Living Room Balcony
- Open Floorplan
- Partially Furnished
Laundry Features
- Electric Dryer Hookup
- See Remarks
Levels
- One
Living Area Source
- Assessor
Parcel Number
- 2581722305
Parking Features
- Assigned
- Gated
- Uncovered
- Auto Driveway Gate
- Built-In Storage
- Deck
- On Site
- Parking Space
- Private
- See Remarks
Pool Features
- Heated
- In Ground
- Community
- Private
- Association
Property Type
- Condominium
Property Condition
- Updated/Remodeled
Roof
- Composition
Security Features
- Automatic Gate
- Gated Community
- Smoke Detector(s)
Spa Features
- Community
- Heated
Subdivision Name Other
- Encinitas
Uncovered Spaces
- 2.00
Utilities
- Cable Available
- Sewer Connected
- Water Connected
View
- Ocean
- Panoramic
- See Remarks
Virtual Tour Url
- https://www.propertypanorama.com/instaview/snd/250039605
Water Source
- Private
Year Built
- 1980
Year Built Source
- Assessor
