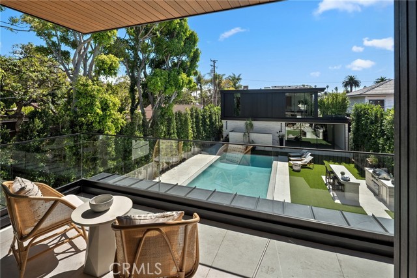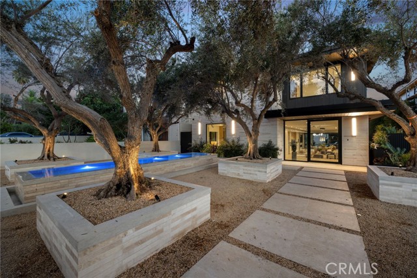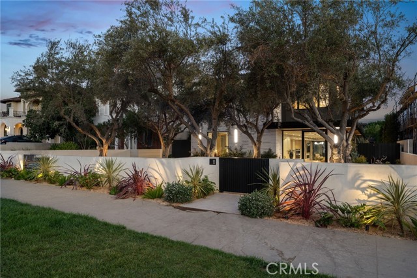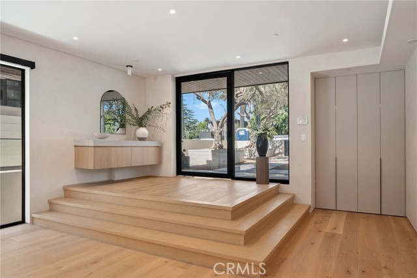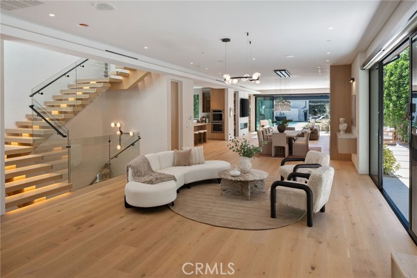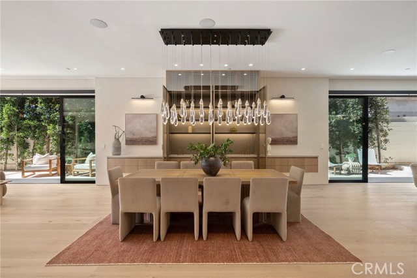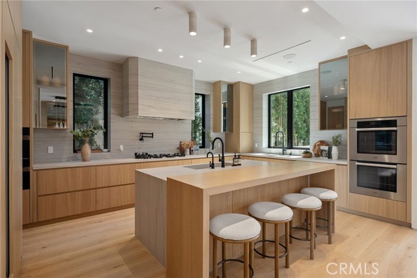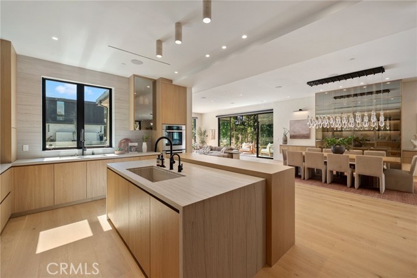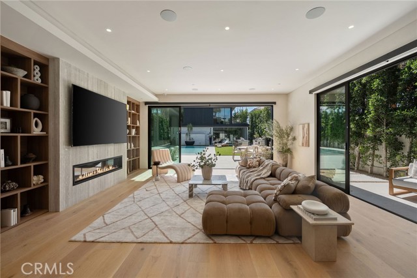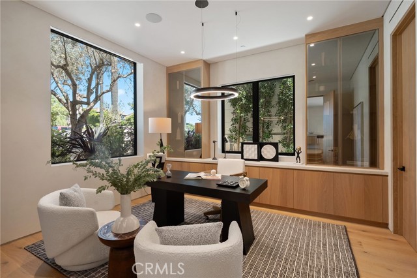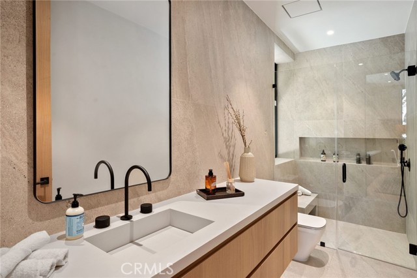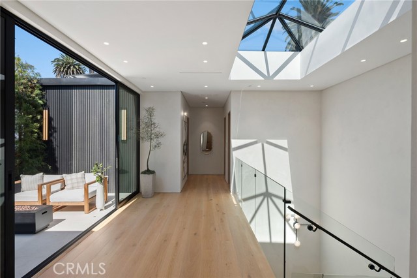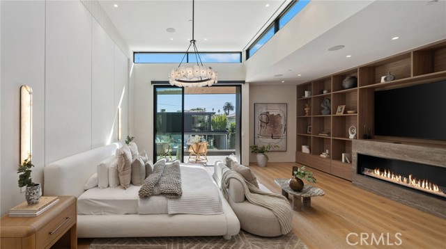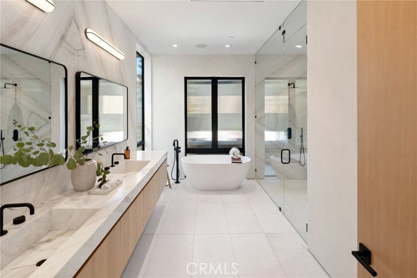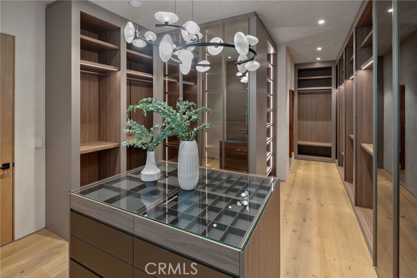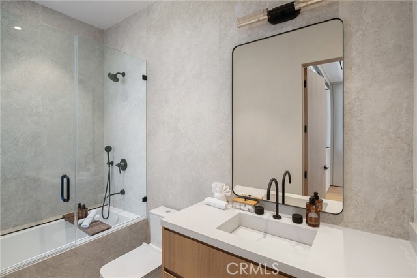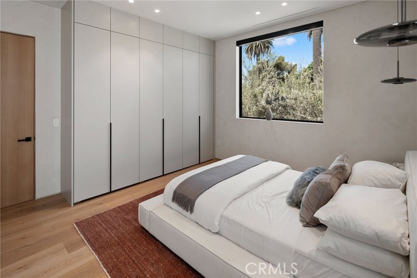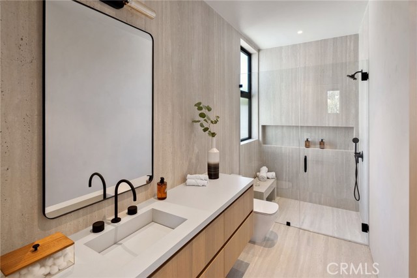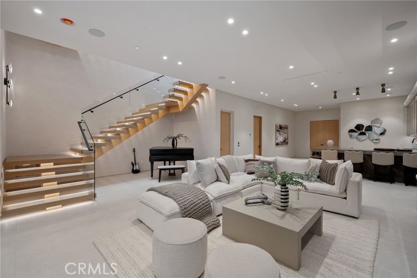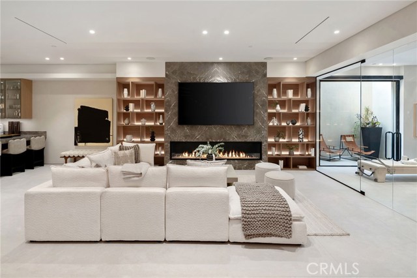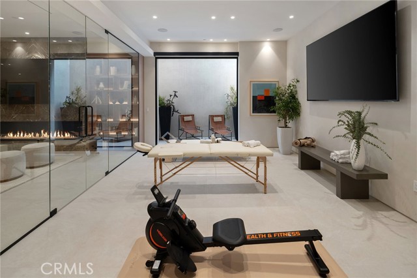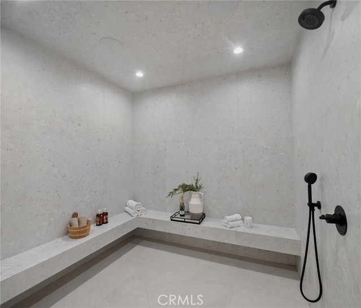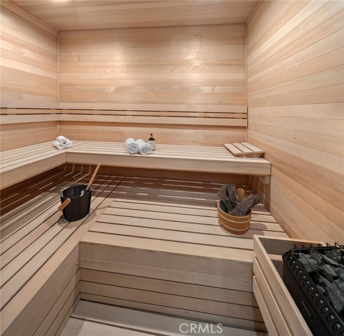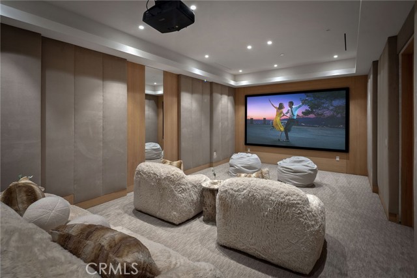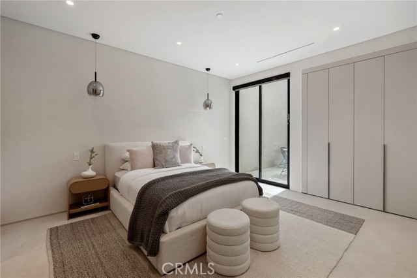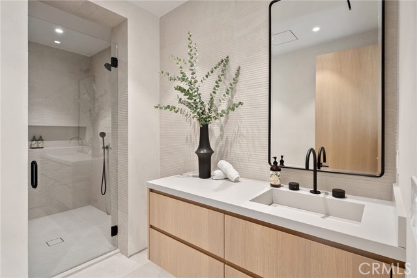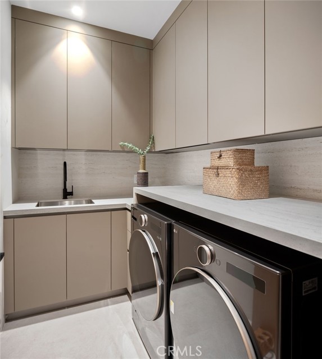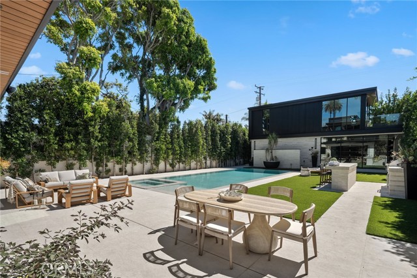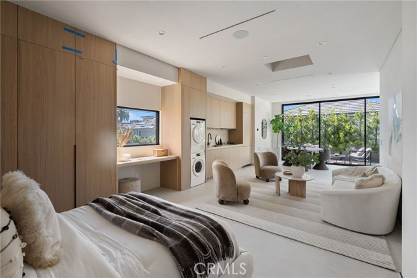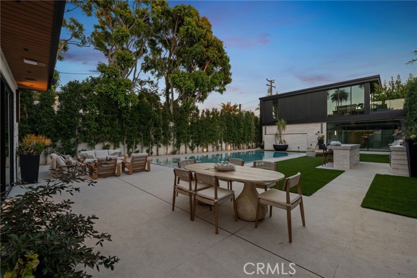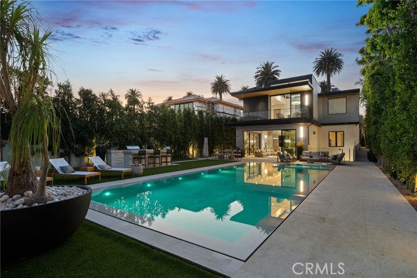528 Marguerita Avenue, Santa Monica, CA 90402
- MLS#: SR25219557 ( Single Family Residence )
- Street Address: 528 Marguerita Avenue
- Viewed: 14
- Price: $17,818,000
- Price sqft: $2,311
- Waterfront: Yes
- Wateraccess: Yes
- Year Built: 2025
- Bldg sqft: 7710
- Bedrooms: 6
- Total Baths: 8
- Full Baths: 2
- 1/2 Baths: 2
- Garage / Parking Spaces: 2
- Days On Market: 111
- Additional Information
- County: LOS ANGELES
- City: Santa Monica
- Zipcode: 90402
- District: Santa Monica Malibu Unified
- Elementary School: ROOSEV
- Middle School: LINCOL
- High School: SANMON
- Provided by: Compass
- Contact: Shirli Shirli

- DMCA Notice
-
DescriptionSet behind a canopy of mature olive trees that lend both shade and privacy, this newly built architectural residence spans approximately 7,700 square feet across two levels and a full basement. The main level unfolds with dramatic scale, offering expansive living, dining, and family rooms anchored by a sleek fireplace and framed by soaring floor to ceiling windows that flood the interiors with natural light. A flexible office or guest suite with an adjoining three quarter bath enhances the layout. The gourmet kitchen is a statement in design, appointed with bespoke DOCA cabinetry, quartz countertops, a professional 6 burner cooktop with hood, Miele double ovens, wine refrigerator, beverage center, microwave, and a generous sized pantry. Upstairs, three spacious en suite bedrooms include a tranquil primary suite featuring a fireplace, private balcony, custom oversized closet, dual sinks, freestanding soaking tub, and a luxurious rain shower. A serene hallway patio and a second laundry room add both style and convenience. The lower level is dedicated to leisure and wellness, boasting a state of the art theater, fitness studio, wet bar, sauna, steam shower, bedroom with en suite bath, custom built ins, and a refined fireplace. Outdoors, the resort style backyard is designed for entertaining with a sparkling pool and spa, barbecue island, mini fridge, and a two car garage. A private junior ADU suite offers further versatility with a kitchenette, stacked washer/dryer, three quarter bath, balcony, and dramatic floor to ceiling windows. Additional highlights include wide plank hardwood and stone flooring throughout, elevator access to all levels, and a fully integrated Crestron smart home system. Located on one of Santa Monicas most desirable streets, just moments from Palisades Park, the beach, fine dining, and luxury shopping.
Property Location and Similar Properties
Contact Patrick Adams
Schedule A Showing
Features
Appliances
- 6 Burner Stove
- Barbecue
- Dishwasher
- Double Oven
- Electric Oven
- Freezer
- Disposal
- Microwave
- Range Hood
- Refrigerator
Architectural Style
- Modern
Assessments
- Unknown
Association Fee
- 0.00
Commoninterest
- None
Common Walls
- No Common Walls
Cooling
- Central Air
Country
- US
Days On Market
- 18
Eating Area
- Area
- Breakfast Counter / Bar
Elementary School
- ROOSEV
Elementaryschool
- Roosevelt
Fireplace Features
- Living Room
- Primary Bedroom
- Great Room
Flooring
- Stone
- Wood
Garage Spaces
- 2.00
Heating
- Central
High School
- SANMON
Highschool
- Santa Monica
Interior Features
- Balcony
- Built-in Features
- Elevator
- Recessed Lighting
- Wired for Sound
Laundry Features
- Dryer Included
- Individual Room
- Washer Included
Levels
- Three Or More
Living Area Source
- Estimated
Lockboxtype
- None
Lot Features
- Back Yard
- Front Yard
- Landscaped
- Level
- Yard
Middle School
- LINCOL
Middleorjuniorschool
- Lincoln
Other Structures
- Guest House Detached
Parcel Number
- 4293009039
Parking Features
- Garage
- Garage - Single Door
- Side by Side
Patio And Porch Features
- Patio Open
- Stone
Pool Features
- Private
- In Ground
Postalcodeplus4
- 1918
Property Type
- Single Family Residence
Property Condition
- Turnkey
Road Frontage Type
- City Street
School District
- Santa Monica-Malibu Unified
Security Features
- Carbon Monoxide Detector(s)
- Smoke Detector(s)
Sewer
- Public Sewer
Spa Features
- Private
- In Ground
Utilities
- Electricity Connected
- Sewer Connected
- Water Connected
View
- None
Views
- 14
Water Source
- Public
Window Features
- Screens
Year Built
- 2025
Year Built Source
- Builder
