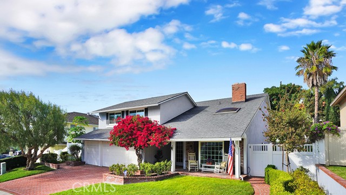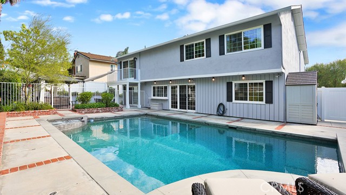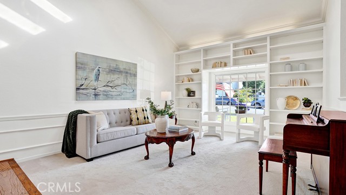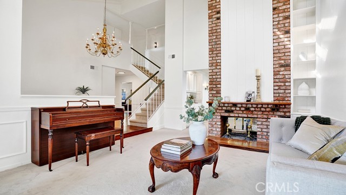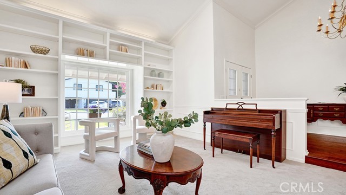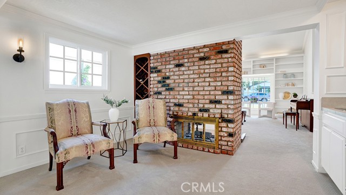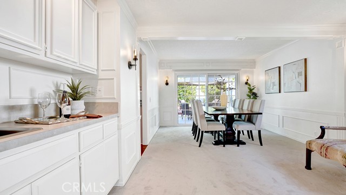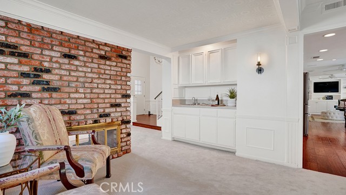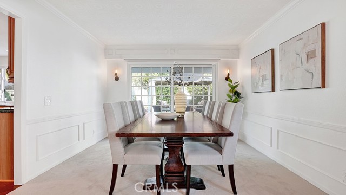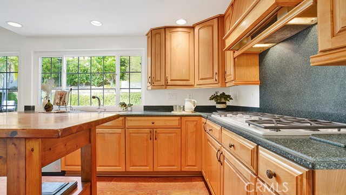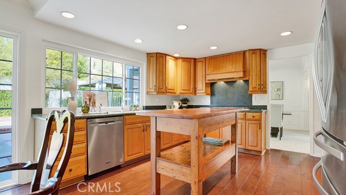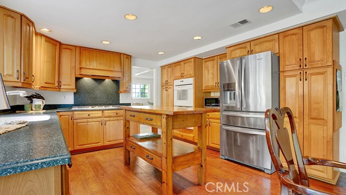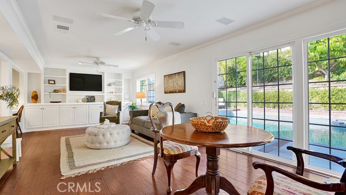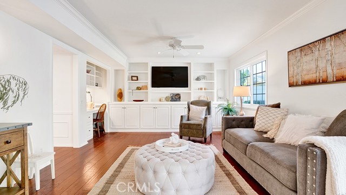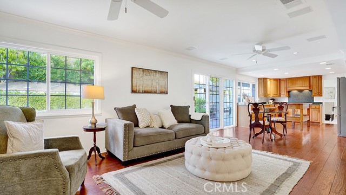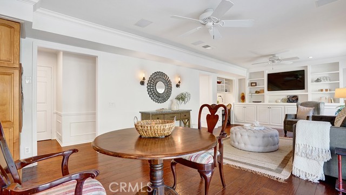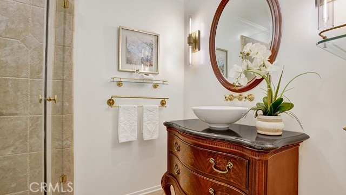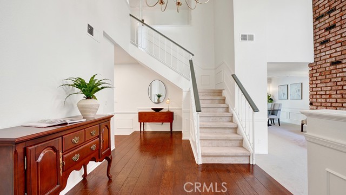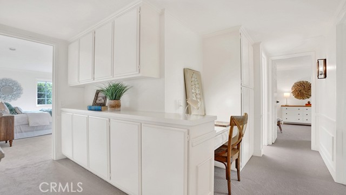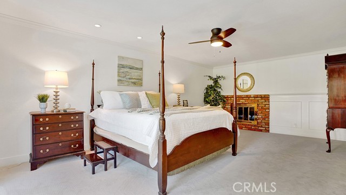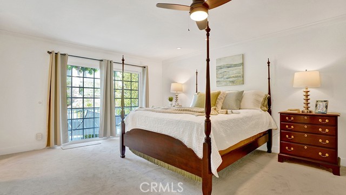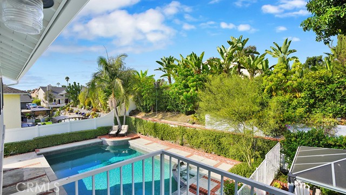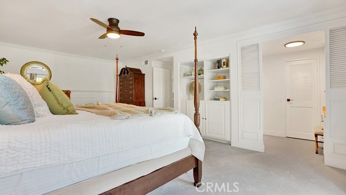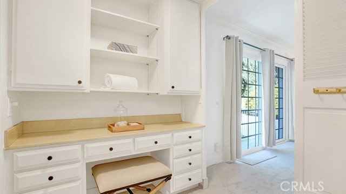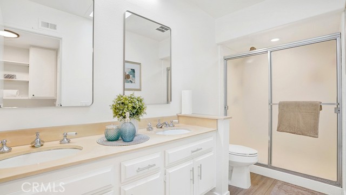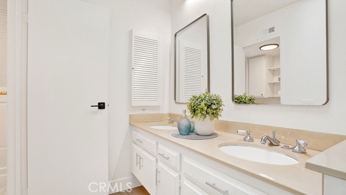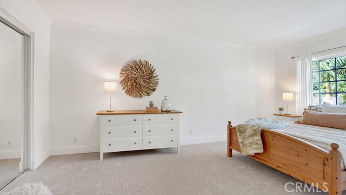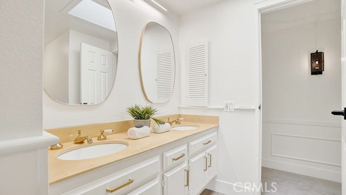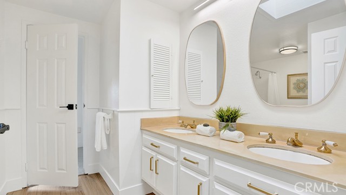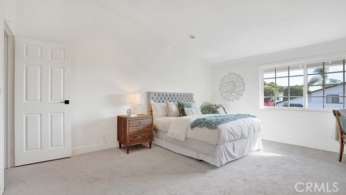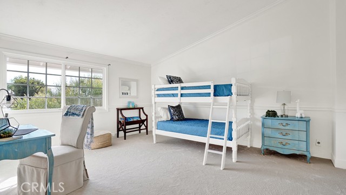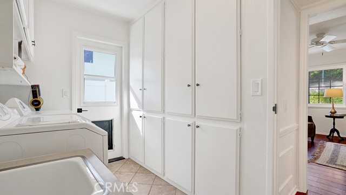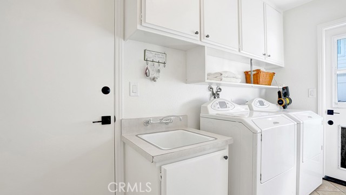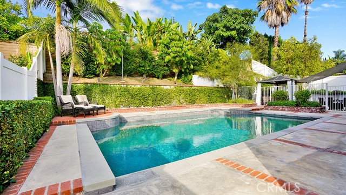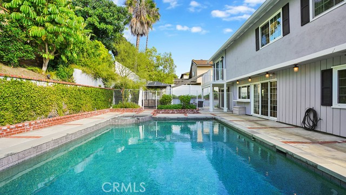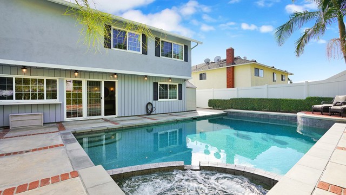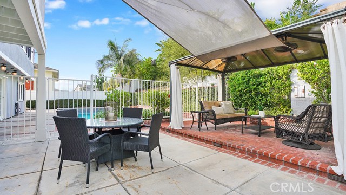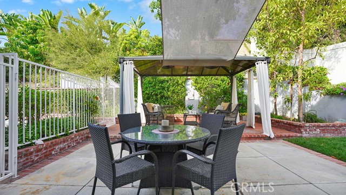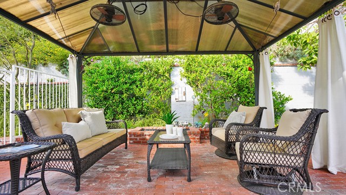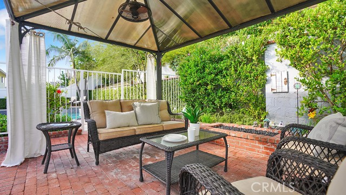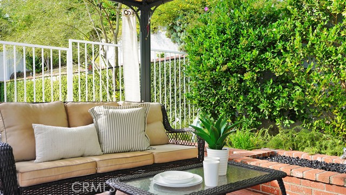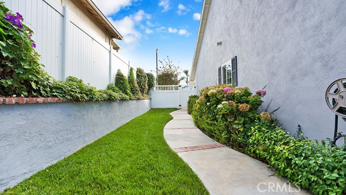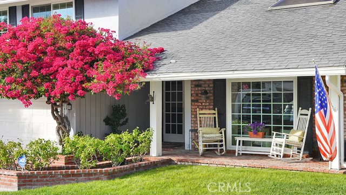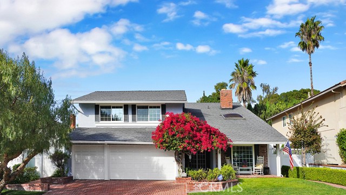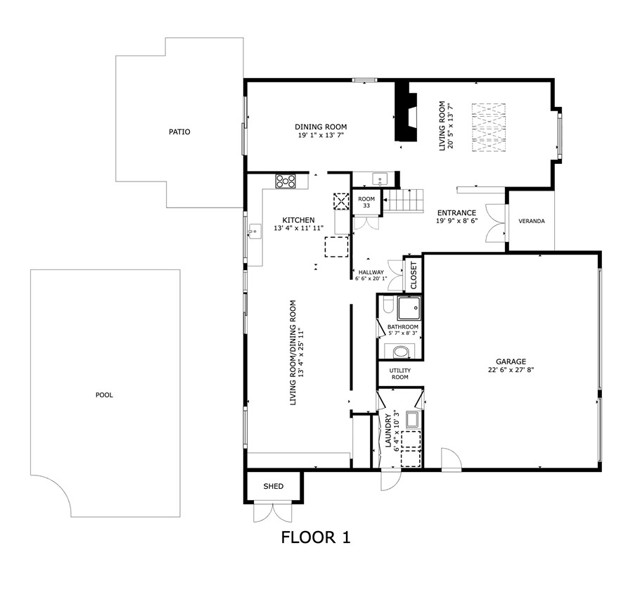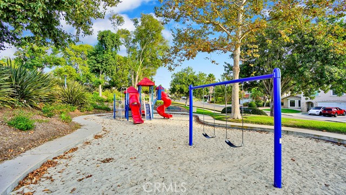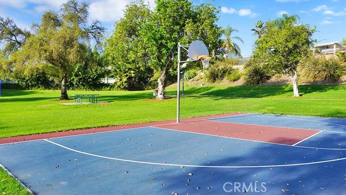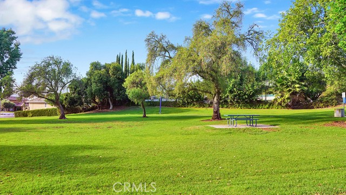25631 Minos Street, Mission Viejo, CA 92691
- MLS#: OC25197865 ( Single Family Residence )
- Street Address: 25631 Minos Street
- Viewed: 3
- Price: $1,575,000
- Price sqft: $484
- Waterfront: Yes
- Wateraccess: Yes
- Year Built: 1975
- Bldg sqft: 3253
- Bedrooms: 4
- Total Baths: 3
- Full Baths: 3
- Garage / Parking Spaces: 6
- Days On Market: 29
- Additional Information
- County: ORANGE
- City: Mission Viejo
- Zipcode: 92691
- Subdivision: Aegean Hills Central (ah)
- District: Saddleback Valley Unified
- Elementary School: DELCER
- Middle School: LAPAZ
- High School: MISVIE
- Provided by: Keller Williams OC Coastal Realty
- Contact: Colin Colin

- DMCA Notice
-
DescriptionEnsconced within the extremely desirable Aegean Hills neighborhood of Mission Viejo, this well maintained pool home promises the quintessential Southern California lifestyle. Boasting four generously sized bedrooms, a large bonus room (currently used as a fifth bedroom), three bathrooms, 3,253 square feet of living space on a tastefully landscaped 8,162 square foot lot, the homes quiet location and scale will easily accommodate large gatherings of your loved ones and friends. Upon arrival a picturesque scene greats you featuring a brick driveway, manicured lawn and east facing covered front porch accented by the home's white exterior trim and red bougainvillea. The covered porch is an ideal place to enjoy the last rays of sunshine. Enter the home through oversized double doors to a grand vaulted ceiling, a skylight the allows natural light to illuminate freshly painted walls, engineered wood floors, new carpet and a pass through fireplace that connects the living room with dining room. There are two seating areas in the backyard located just outside the dining room's sliding glass door. There is space to seat six beneath the existing sunshade and additional seating for four beneath the hardtop gazebo near the outdoor fire pit as well as a grassy side yard with vinyl fence leading back to the front yard. The open concept between the kitchen and family room is the heart of the home and stretches along the rest of the backyard with clear sight lines of all the fun that will be had in the pool and spa. Upgraded solid wood cabinets, pots and pan drawers, a stainless steel refrigerator, an electric double convection oven, six burner gas cooktop, a pantry and plenty of storage are some of the features the kitchen provides. The adjacent family room has a custom built in entertainment center with additional storage and desk. A separate laundry area with more cabinet storage, hall bath with step in shower, two additional closets and wet bar complete the downstairs. The spacious primary bedroom features a cozy gas fireplace, private balcony, separate dressing area, walk in closet as well as an ensuite bath with step in shower and dual vanity. Three additional bedrooms, a large bonus room and jack and jill bath with dual vanity and tub complete the upstairs. A low tax rate, no HOA or Mello Roos, access to Saddleback Valley's top rated schools and conveniently located near major freeways, shopping and dining are a few more benefits this home provides.
Property Location and Similar Properties
Contact Patrick Adams
Schedule A Showing
Features
Appliances
- Convection Oven
- Dishwasher
- Double Oven
- Electric Oven
- Freezer
- Disposal
- Gas Cooktop
- Gas Water Heater
- Ice Maker
- Recirculated Exhaust Fan
- Refrigerator
- Water Heater Central
- Water Line to Refrigerator
Assessments
- Unknown
Association Fee
- 0.00
Builder Model
- Adonis
Builder Name
- Alscot Development Company
Commoninterest
- None
Common Walls
- No Common Walls
Cooling
- Central Air
Country
- US
Days On Market
- 10
Door Features
- Double Door Entry
- Mirror Closet Door(s)
- Sliding Doors
Eating Area
- Dining Room
- In Kitchen
Electric
- 220 Volts For Spa
- 220 Volts in Laundry
Elementary School
- DELCER
Elementaryschool
- Del Cerro
Entry Location
- Ground
Fencing
- Block
- Vinyl
Fireplace Features
- Living Room
- Primary Bedroom
- Outside
- Gas
- Fire Pit
Flooring
- Carpet
- Vinyl
Foundation Details
- Slab
Garage Spaces
- 3.00
Heating
- Central
High School
- MISVIE
Highschool
- Mission Viejo
Interior Features
- Balcony
- Built-in Features
- Cathedral Ceiling(s)
- Ceiling Fan(s)
- Recessed Lighting
- Stone Counters
- Two Story Ceilings
Laundry Features
- Individual Room
- Inside
- Laundry Chute
Levels
- Two
Living Area Source
- Assessor
Lockboxtype
- Supra
Lockboxversion
- Supra BT LE
Lot Features
- Back Yard
- Front Yard
- Landscaped
- Lawn
- Lot 6500-9999
- Rectangular Lot
- Park Nearby
- Sprinkler System
- Yard
Middle School
- LAPAZ2
Middleorjuniorschool
- La Paz
Other Structures
- Shed(s)
Parcel Number
- 61918436
Parking Features
- Driveway
- Garage
- Garage - Two Door
- Street
Patio And Porch Features
- Patio
- Front Porch
Pool Features
- Private
- Fenced
- Heated
- In Ground
Postalcodeplus4
- 4634
Property Type
- Single Family Residence
Road Frontage Type
- City Street
Road Surface Type
- Paved
Roof
- Composition
- Shingle
School District
- Saddleback Valley Unified
Security Features
- Carbon Monoxide Detector(s)
- Smoke Detector(s)
Sewer
- Public Sewer
Spa Features
- Private
- Heated
Subdivision Name Other
- Aegean Hills Central (AH)
Uncovered Spaces
- 3.00
Utilities
- Cable Available
- Electricity Connected
- Natural Gas Connected
- Phone Available
- Sewer Connected
- Water Connected
View
- Neighborhood
Virtual Tour Url
- https://youtube.com/shorts/X-O3ZXcfbJw
Water Source
- Public
Window Features
- Double Pane Windows
- Screens
- Skylight(s)
Year Built
- 1975
Year Built Source
- Public Records
