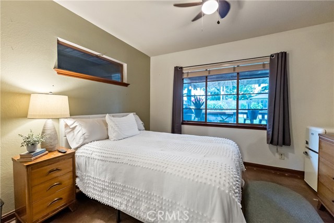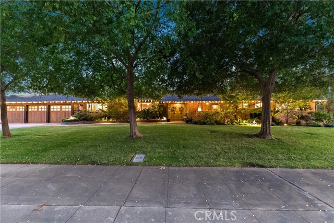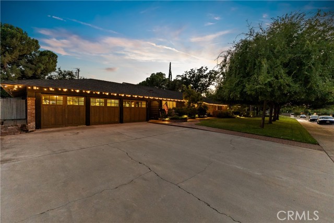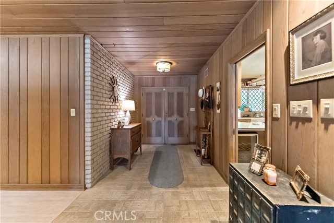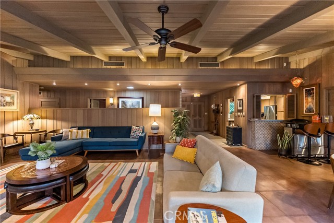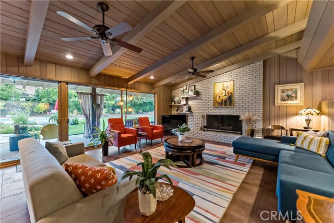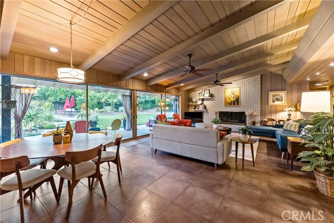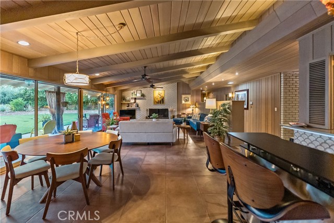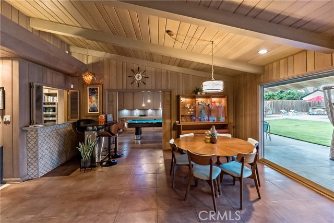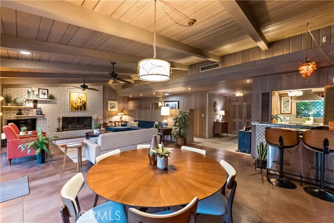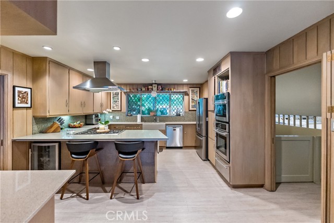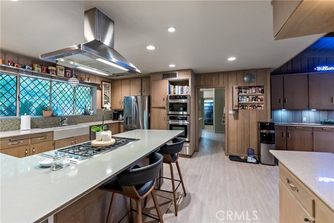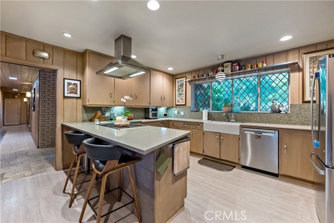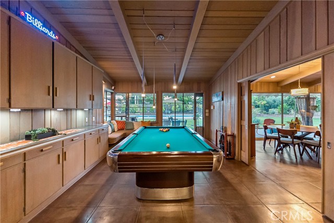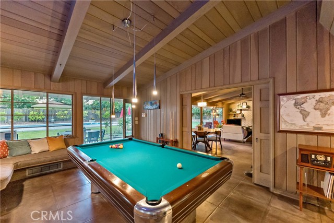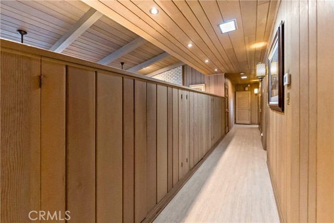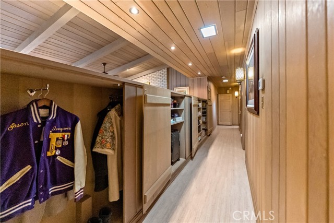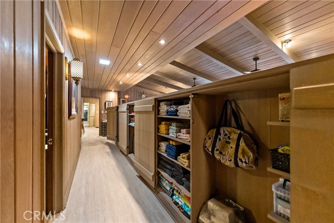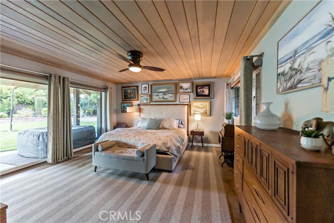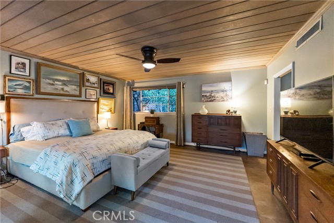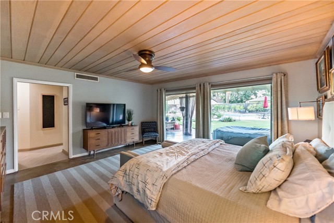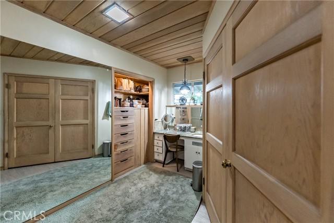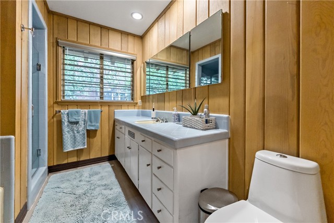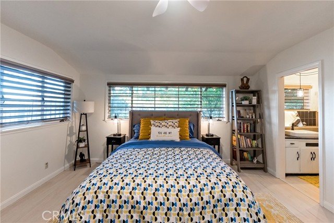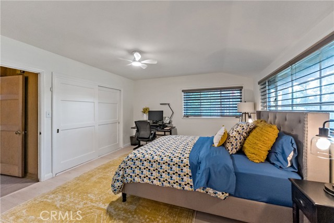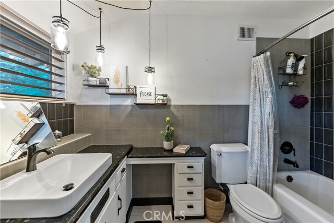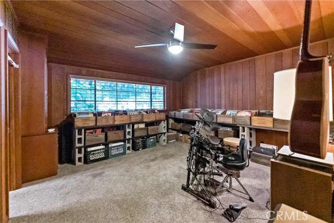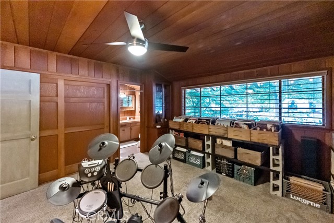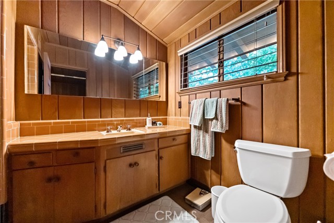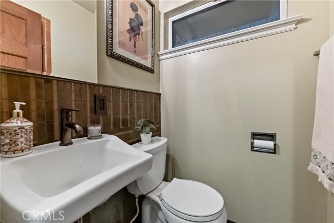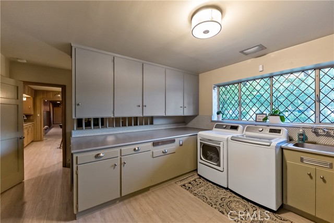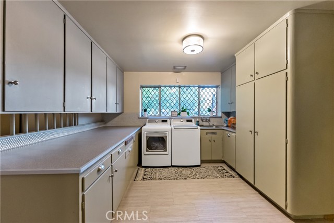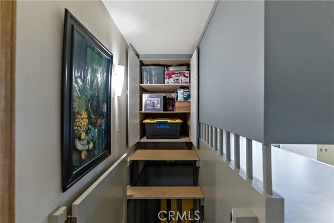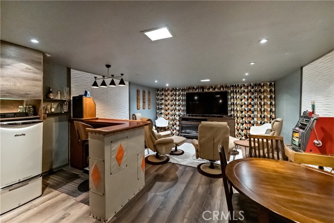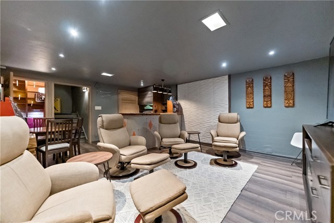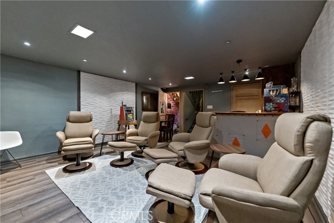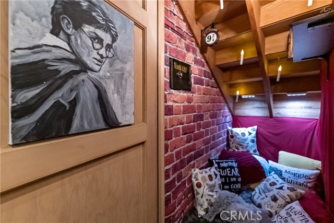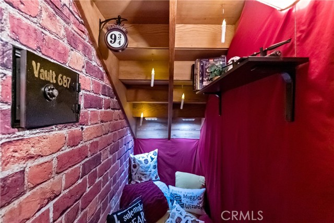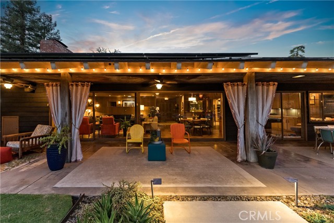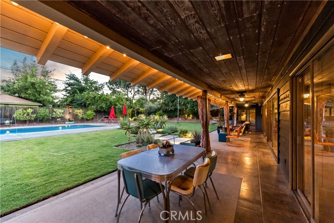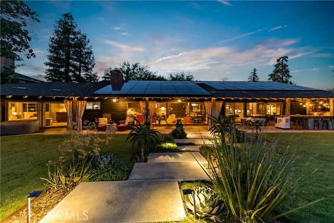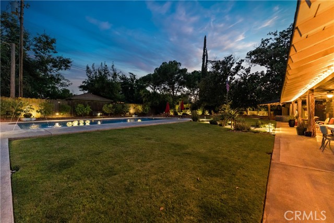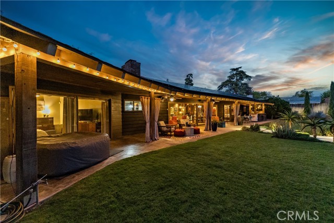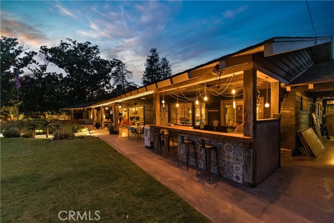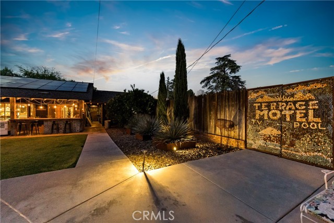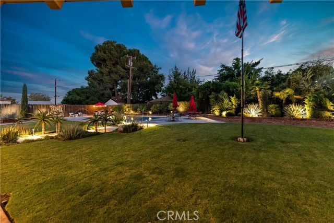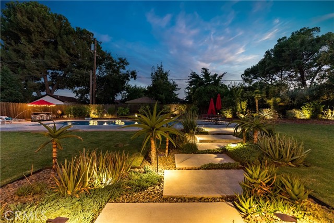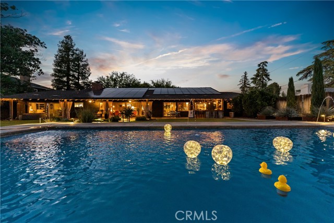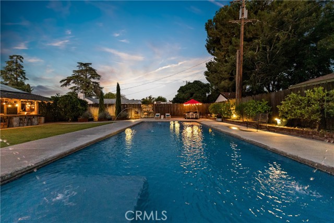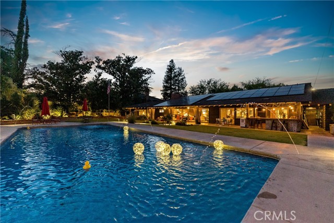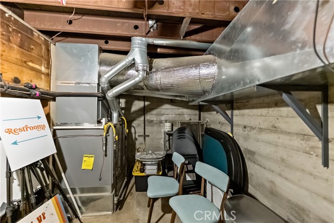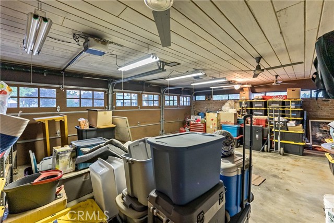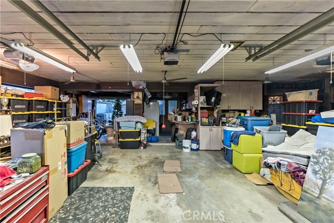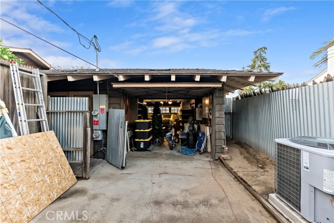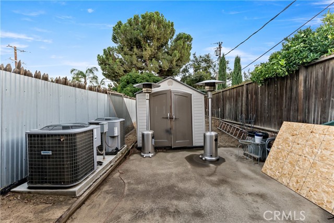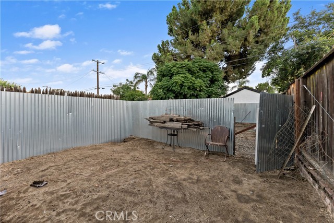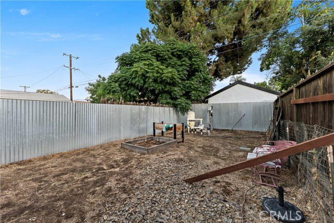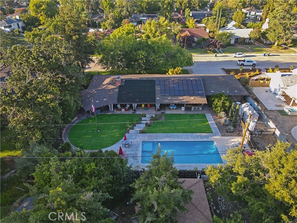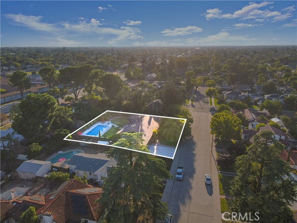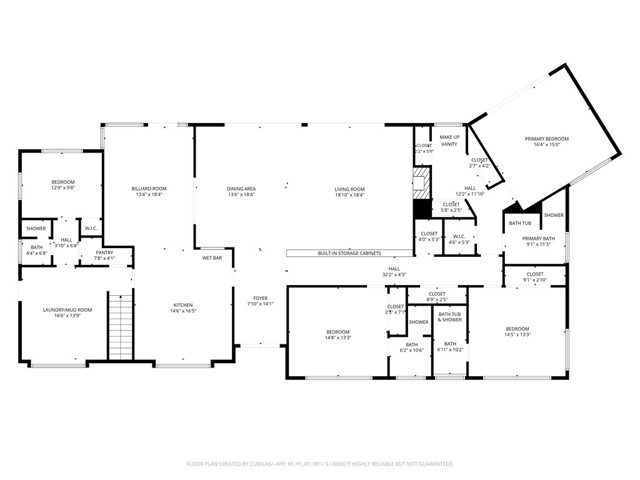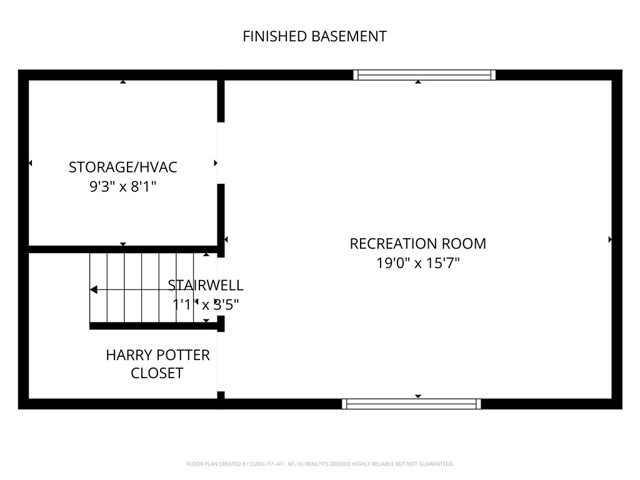130 Terrace Avenue, Fresno, CA 93704
- MLS#: FR25224164 ( Single Family Residence )
- Street Address: 130 Terrace Avenue
- Viewed: 12
- Price: $898,000
- Price sqft: $285
- Waterfront: Yes
- Wateraccess: Yes
- Year Built: 1954
- Bldg sqft: 3155
- Bedrooms: 4
- Total Baths: 4
- Full Baths: 4
- Garage / Parking Spaces: 4
- Days On Market: 125
- Additional Information
- County: FRESNO
- City: Fresno
- Zipcode: 93704
- District: Fresno Unified
- Elementary School: HAMILT
- Middle School: HAMILT
- Provided by: Bien Properties Inc.
- Contact: Nicholas Nicholas

- DMCA Notice
-
DescriptionStep into timeless mid century elegance with this 1954 Taylor Wheeler designed residence, located in the Fresno High Historic District. Offering 3,155 sq. ft. of living space on an expansive double lot, this 4 bedroom, 4 bath masterpiece perfectly blends architectural distinction with modern comfort. Each bedroom boasts its own en suite bath, while the rare finished basement provides endless versatility ideal as a media retreat, playroom, or creative studio. Inside, clear white fir tongue and groove millwork showcases the home's craftsmanship, complemented by abundant built ins and exceptional storage seldom found in homes of this era. A car enthusiast's dream, the tandem 4 car garage boasts three front entries, a rear garage door, breezeway access to the backyard, and two dedicated workshop/storage areas. Outdoors, the entertainer's backyard features a sparkling pool with fountains, lush landscaping, and a built in barbecue with bar perfect for gatherings large or small. Sustainability meets savings with 55 solar panels, significantly reducing energy costs.. Beyond energy efficiency, this home offers peace of mind with a recently completed pest clearance. Paired with its generous double parcel, architectural pedigree, and exceptional blend of authenticity and comfort, this residence is a rare opportunity to own a true mid century gem in one of Fresno's most distinguished neighborhoods.
Property Location and Similar Properties
Contact Patrick Adams
Schedule A Showing
Features
Appliances
- Convection Oven
- Dishwasher
- Electric Oven
- Disposal
- Gas Cooktop
- Gas Water Heater
- Microwave
- Range Hood
- Self Cleaning Oven
- Tankless Water Heater
- Vented Exhaust Fan
- Water Line to Refrigerator
Architectural Style
- Custom Built
- Mid Century Modern
- See Remarks
Assessments
- None
Association Fee
- 0.00
Basement
- Finished
- Utility
Below Grade Finished Area
- 512.00
Builder Name
- Taylor Wheeler
Commoninterest
- None
Common Walls
- No Common Walls
Construction Materials
- Brick
- Concrete
- Frame
- Wood Siding
Cooling
- Central Air
- Electric
Country
- US
Direction Faces
- North
Door Features
- Double Door Entry
- French Doors
- Mirror Closet Door(s)
- Sliding Doors
Eating Area
- Breakfast Counter / Bar
- Breakfast Nook
- Dining Room
Electric
- 220 Volts in Laundry
- Electricity - On Property
- Photovoltaics on Grid
- Photovoltaics Seller Owned
- Photovoltaics Third-Party Owned
Elementary School
- HAMILT
Elementaryschool
- Hamilton
Entry Location
- Ground Level - Front Door
Exclusions
- Pool Table
- Fridge
- Spa
Fencing
- Average Condition
- Masonry
- Privacy
- Wood
- Wrought Iron
Fireplace Features
- Gas
- Great Room
Flooring
- Tile
- Vinyl
Foundation Details
- Slab
Garage Spaces
- 4.00
Green Energy Efficient
- HVAC
- Water Heater
Green Energy Generation
- Solar
Heating
- Central
- ENERGY STAR Qualified Equipment
- Forced Air
- Natural Gas
High School Other
- Fresno High
Interior Features
- Bar
- Beamed Ceilings
- Brick Walls
- Built-in Features
- Ceiling Fan(s)
- High Ceilings
- In-Law Floorplan
- Open Floorplan
- Pantry
- Pull Down Stairs to Attic
- Quartz Counters
- Recessed Lighting
- Storage
- Tandem
- Track Lighting
- Wet Bar
- Wired for Data
- Wired for Sound
- Wood Product Walls
Laundry Features
- Gas & Electric Dryer Hookup
- Individual Room
- Inside
- Washer Hookup
Levels
- One
Living Area Source
- Public Records
Lockboxtype
- Call Listing Office
- Combo
- Supra
Lockboxversion
- Supra BT
Lot Dimensions Source
- Public Records
Lot Features
- Back Yard
- Front Yard
- Garden
- Landscaped
- Lawn
- Lot 10000-19999 Sqft
- Rectangular Lot
- Near Public Transit
- Park Nearby
- Sprinkler System
- Sprinklers Drip System
- Sprinklers In Front
- Sprinklers In Rear
- Sprinklers Timer
- Walkstreet
- Yard
Middle School
- HAMILT
Middleorjuniorschool
- Hamilton
Other Structures
- Shed(s)
- Storage
- Workshop
Parcel Number
- 44330502
Parking Features
- Built-In Storage
- Controlled Entrance
- Covered
- Direct Garage Access
- Driveway
- Concrete
- Driveway Up Slope From Street
- Garage
- Garage Faces Front
- Garage Faces Rear
- Garage - Single Door
- Garage - Three Door
- Garage Door Opener
- On Site
- Oversized
- Parking Space
- Private
- Pull-through
- Tandem Garage
- Workshop in Garage
Patio And Porch Features
- Concrete
- Covered
- Patio
- Patio Open
- Front Porch
- Slab
- Terrace
- Wood
Pool Features
- Private
- Filtered
- Gunite
- In Ground
- Tile
- Waterfall
Property Type
- Single Family Residence
Property Condition
- Termite Clearance
- Turnkey
- Updated/Remodeled
Road Frontage Type
- City Street
Road Surface Type
- Paved
Roof
- Composition
School District
- Fresno Unified
Security Features
- Carbon Monoxide Detector(s)
- Security Lights
- Security System
- Smoke Detector(s)
- Wired for Alarm System
Sewer
- Public Sewer
Spa Features
- None
Utilities
- Cable Available
- Cable Connected
- Electricity Connected
- Natural Gas Connected
- Phone Available
- Sewer Connected
- Underground Utilities
- Water Connected
View
- Neighborhood
Views
- 12
Water Source
- Public
Window Features
- Bay Window(s)
- Blinds
- Casement Windows
- Drapes
- Screens
- Wood Frames
Year Built
- 1954
Year Built Source
- Public Records
Zoning
- RS5
