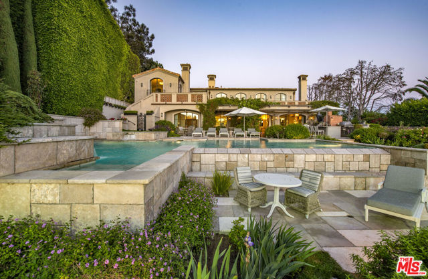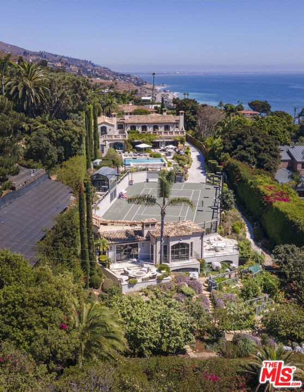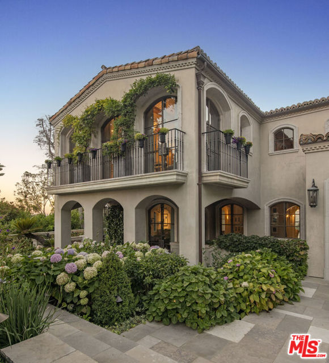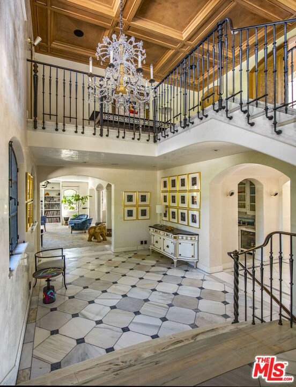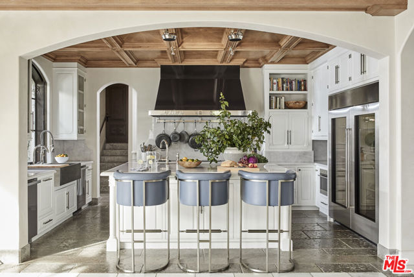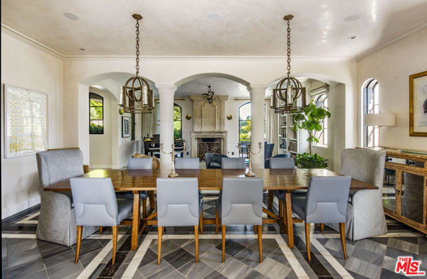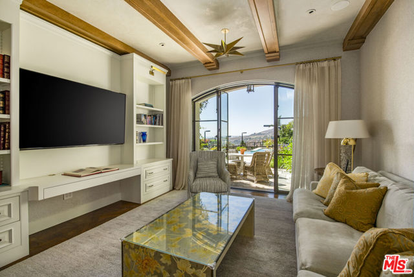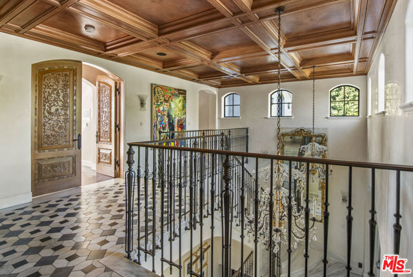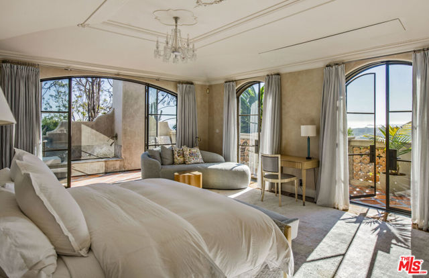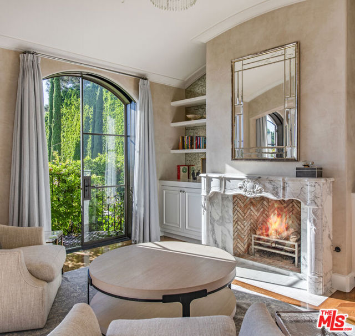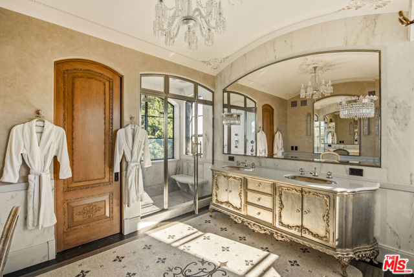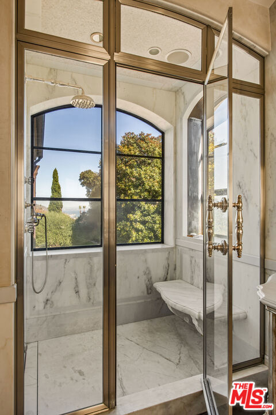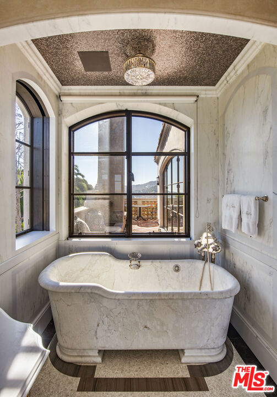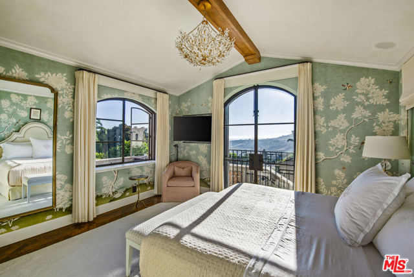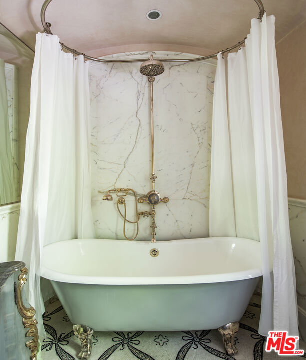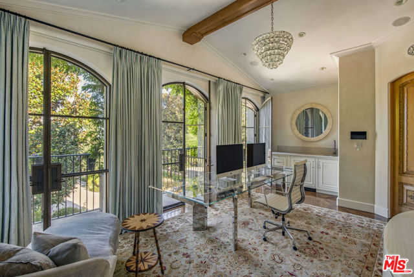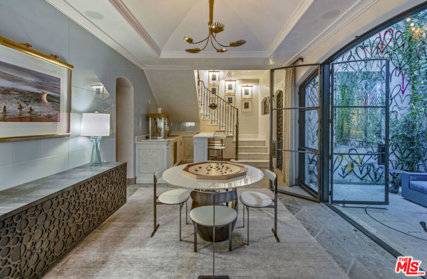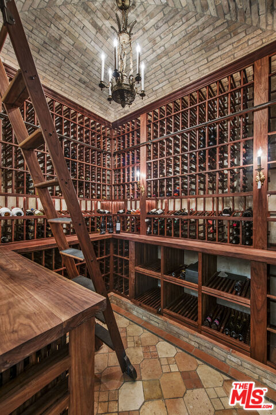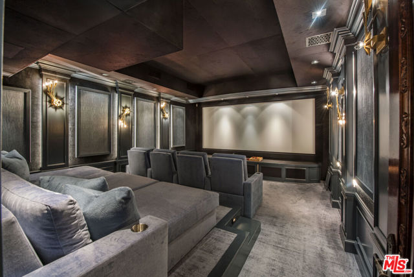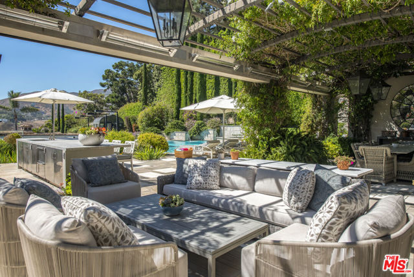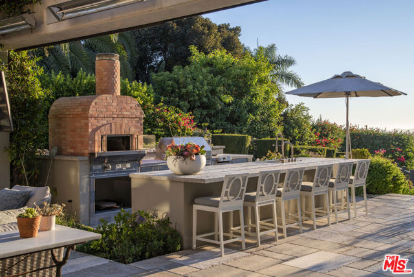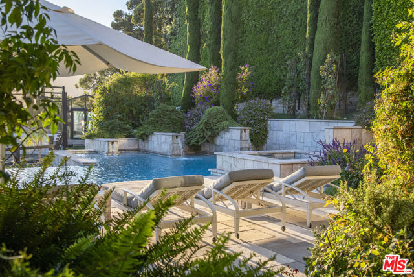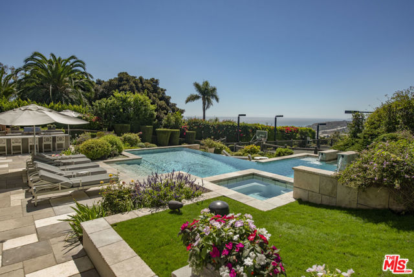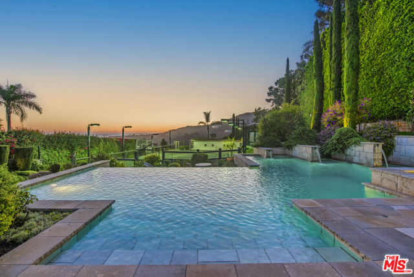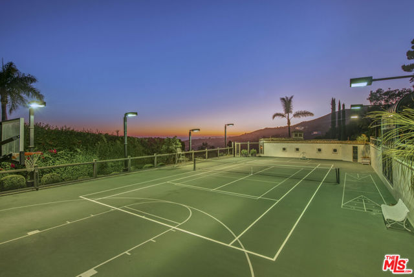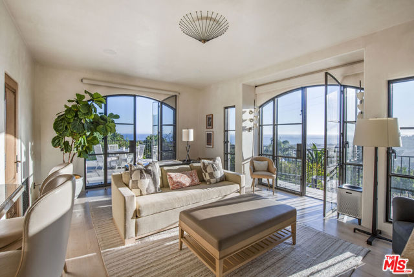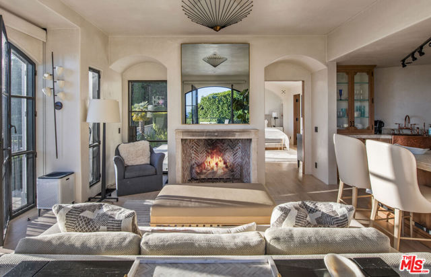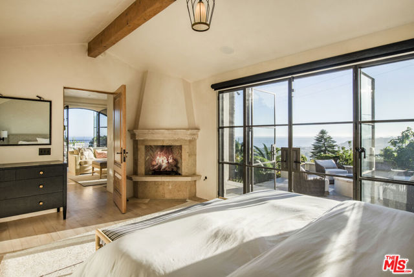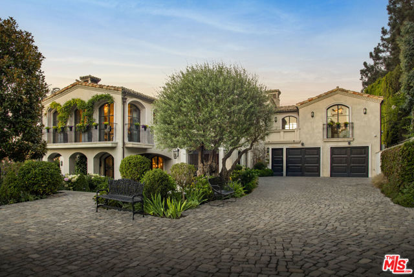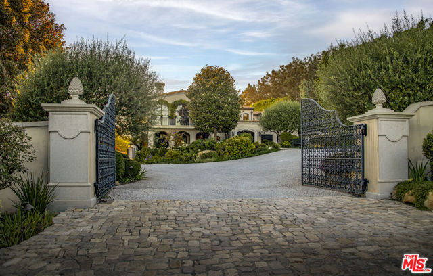3415 Sweetwater Mesa Road, Malibu, CA 90265
- MLS#: 25490767 ( Single Family Residence )
- Street Address: 3415 Sweetwater Mesa Road
- Viewed: 1
- Price: $29,925,000
- Price sqft: $3,563
- Waterfront: Yes
- Wateraccess: Yes
- Year Built: 1972
- Bldg sqft: 8398
- Bedrooms: 5
- Total Baths: 9
- Full Baths: 9
- Garage / Parking Spaces: 14
- Days On Market: 18
- Acreage: 1.04 acres
- Additional Information
- County: LOS ANGELES
- City: Malibu
- Zipcode: 90265
- Provided by: Compass
- Contact: David David

- DMCA Notice
-
DescriptionIntroducing Villa di Vita Bella, an architectural triumph of timeless design by esteemed architect Douglas W. Burdge, AIA, set within Malibu's most secluded enclave, the 24 hour security bound Serra Retreat. Beyond its own gates, this peninsula estate commands extraordinary privacy and one of the rarest vantage points in Southern California: the ability to watch the sun rise over the ocean from the front of the home and set into the sea from the back. Resting on more than an acre of terraced Italianate gardens, the residence unfolds as a sprawling private resort, with an infinity pool and spa, championship tennis court, Kalamazoo outdoor kitchen, and fitness pavilion. Every element has been crafted with uncompromising artistry and imported European materials, blending old world sophistication with California's coastal ease. Inside, soaring interiors showcase Venetian plaster walls, a grand double height foyer with a sweeping marble staircase, and curated spaces designed for both intimate living and lavish entertaining. The La Cornue chef's kitchen is complemented by a bespoke butler's pantry, while the primary retreat offers a sanctuary with a couture closet, wraparound terrace, and a spa inspired bath featuring silver plated sink basins, a sculptural marble tub, and a coastline view steam shower. Entertainment abounds on the lower level with a theater, 800 bottle temperature controlled wine cellar, and recreation lounge that flows seamlessly outdoors to a patio adorned with a hand painted mural by artist James Goldcrown. A detached guest house mirrors the estate's refined aesthetic, complete with its own La Cornue kitchen, living room, fireplace, and terraces with awe inspiring sunset vistas ideal for hosting extended stays with comfort and style. Marrying its European pedigree with modern innovation, Villa di Vita Bella is equipped with advanced home tech, including Crestron home automation, radiant heated floors, central vacuum, water purification, and a state of the art Generac generator. Its coveted location ensures not only tranquility but also proximity to Malibu's world class beaches, Nobu, Soho House, and the Malibu Country Mart. A rare fusion of privacy, prestige, and permanence, Villa di Vita Bella stands as a once in a lifetime opportunity to own one of Malibu's most breathtaking ocean view estates.
Property Location and Similar Properties
Contact Patrick Adams
Schedule A Showing
Features
Appliances
- Barbecue
- Dishwasher
- Disposal
- Microwave
- Refrigerator
- Water Purifier
- Built-In
- Double Oven
- Range Hood
- Range
Association Amenities
- Controlled Access
- Security
Association Fee
- 6500.00
Association Fee Frequency
- Annually
Common Walls
- No Common Walls
Cooling
- Central Air
Country
- US
Door Features
- Double Door Entry
- French Doors
- Sliding Doors
Eating Area
- Breakfast Counter / Bar
Entry Location
- Foyer
Fencing
- Privacy
Fireplace Features
- Primary Bedroom
- Family Room
- Living Room
- Guest House
- Fire Pit
- Gas
Flooring
- Wood
Garage Spaces
- 2.00
Heating
- Central
- Fireplace(s)
- Radiant
Interior Features
- Beamed Ceilings
- Coffered Ceiling(s)
- Crown Molding
- High Ceilings
- Home Automation System
- Living Room Deck Attached
- Recessed Lighting
- Two Story Ceilings
- Wet Bar
Laundry Features
- Washer Included
- Dryer Included
- Individual Room
Levels
- Three Or More
Living Area Source
- Taped
Lot Dimensions Source
- Assessor
Lot Features
- Back Yard
- Front Yard
- Yard
- Lawn
- Landscaped
- Secluded
Other Structures
- Guest House
- Greenhouse
Parcel Number
- 4452016019
Parking Features
- Garage - Two Door
- Auto Driveway Gate
- Built-In Storage
- Oversized
- Direct Garage Access
- Driveway
- Guest
Patio And Porch Features
- Covered
- Patio Open
Pool Features
- In Ground
- Infinity
- Waterfall
Postalcodeplus4
- 4921
Property Type
- Single Family Residence
Property Condition
- Updated/Remodeled
Security Features
- Gated with Guard
- Automatic Gate
- 24 Hour Security
- Card/Code Access
Spa Features
- In Ground
Uncovered Spaces
- 12.00
View
- Ocean
- Coastline
- Canyon
- Panoramic
Virtual Tour Url
- https://vimeo.com/1119230124?share=copy
Window Features
- Custom Covering
- Double Pane Windows
- Skylight(s)
Year Built
- 1972
Year Built Source
- Assessor
Zoning
- LCA11*
