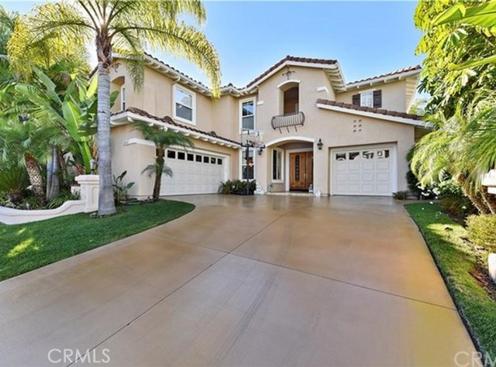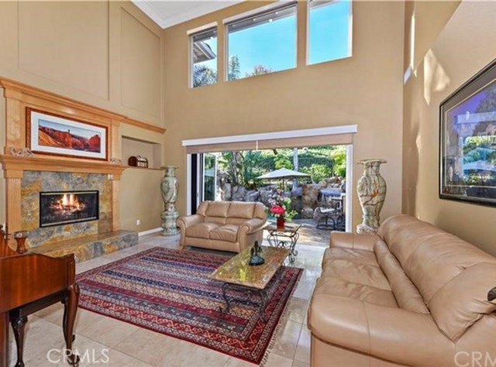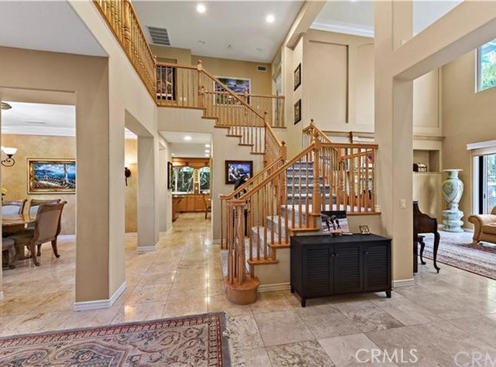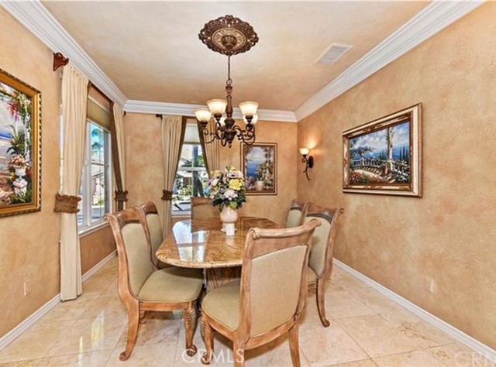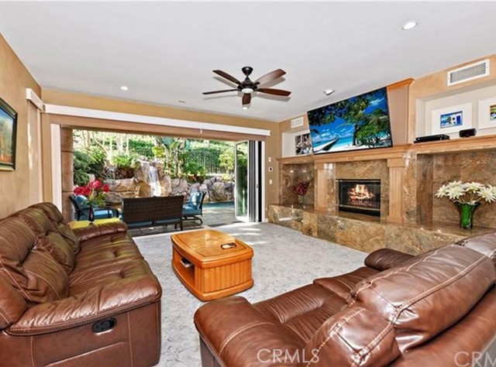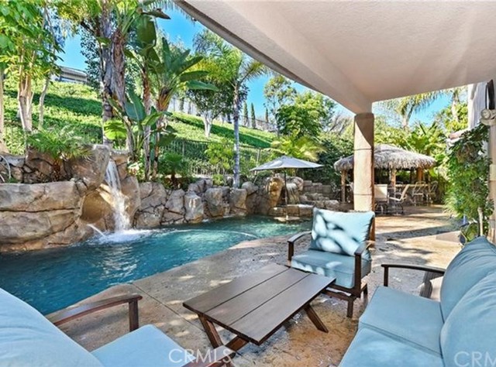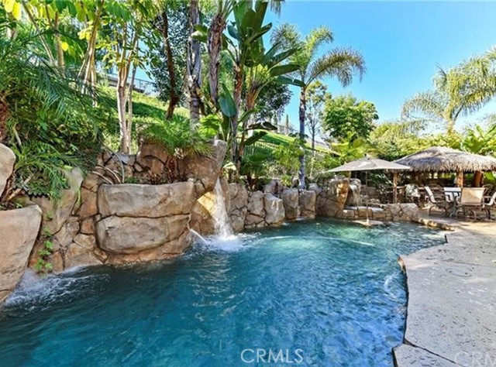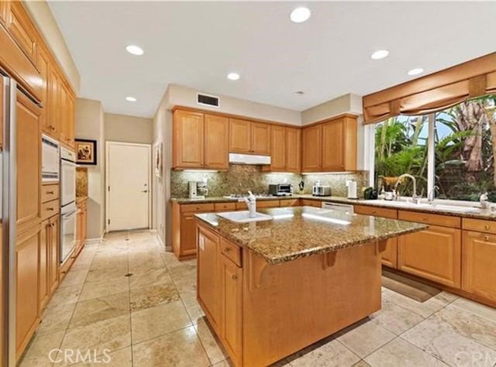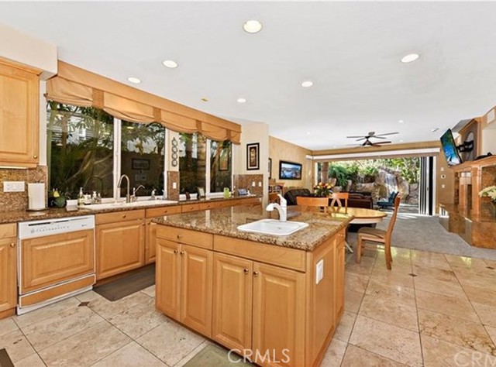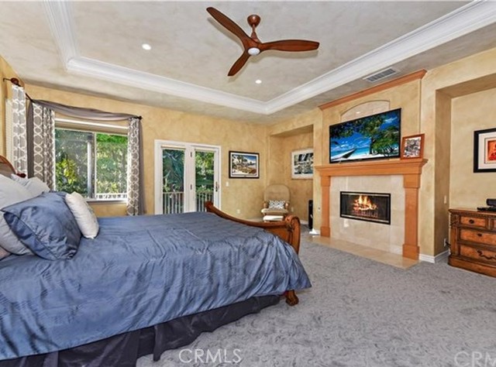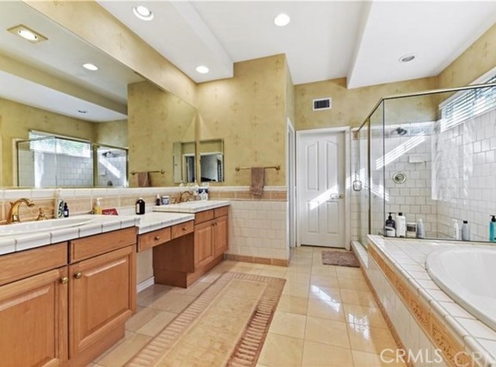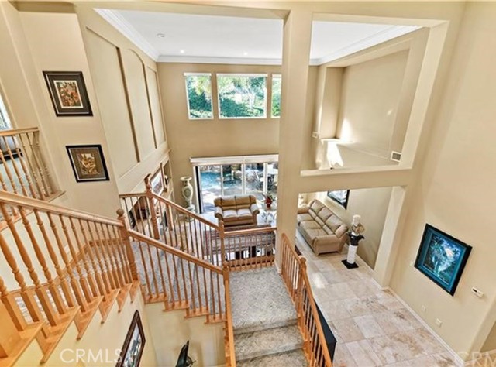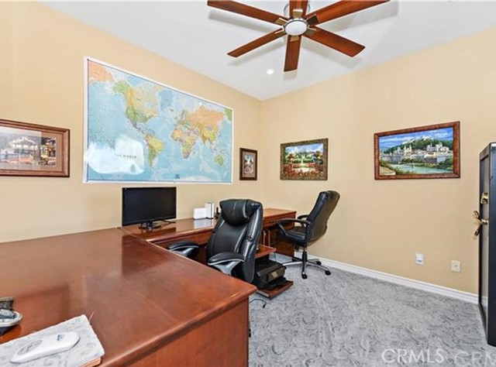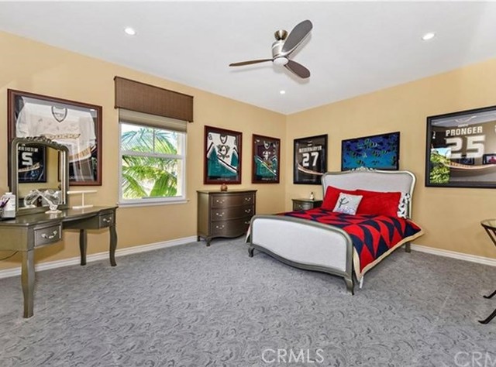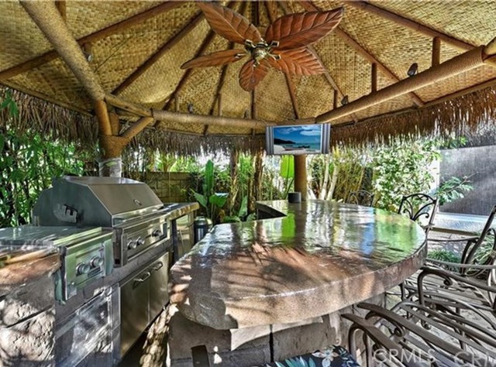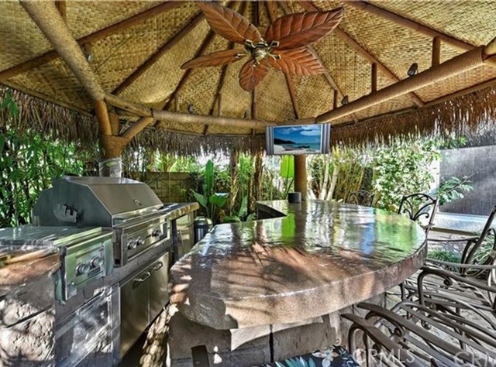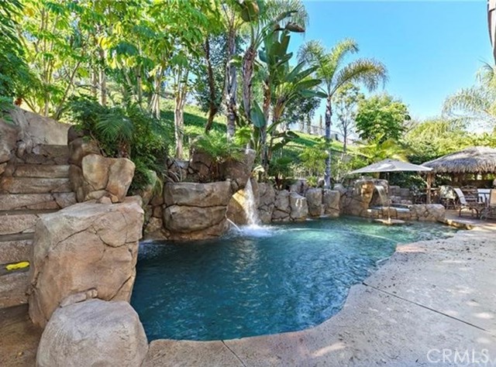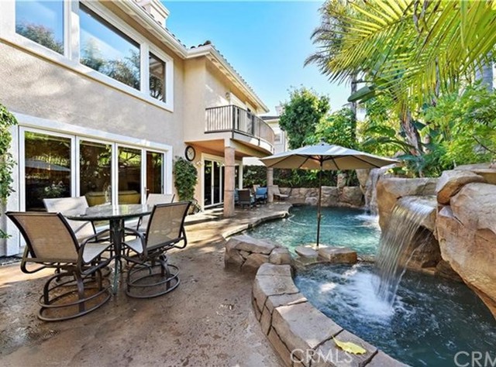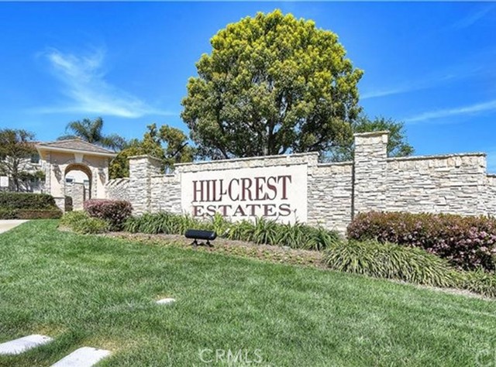28661 Point Loma, Laguna Niguel, CA 92677
- MLS#: OC25224711 ( Single Family Residence )
- Street Address: 28661 Point Loma
- Viewed: 8
- Price: $2,675,000
- Price sqft: $736
- Waterfront: Yes
- Wateraccess: Yes
- Year Built: 2000
- Bldg sqft: 3635
- Bedrooms: 5
- Total Baths: 5
- Full Baths: 4
- 1/2 Baths: 1
- Garage / Parking Spaces: 3
- Days On Market: 92
- Additional Information
- County: ORANGE
- City: Laguna Niguel
- Zipcode: 92677
- Subdivision: Hillcrest Estates (hile)
- District: Capistrano Unified
- Elementary School: MOULTO
- Middle School: ALIVIE
- High School: ALINIG
- Provided by: Unique Properties
- Contact: Michael Michael

- DMCA Notice
-
DescriptionRock Pool Water slide Waterfalls Built in BBQ Cozy travertine fireplace Gorgeous gourmet kitchen Travertine floors This Breathtaking 'Tropical Oasis' is What You Have Been Waiting For!!! Magnificent Rock Pool with Cascading Waterfalls, Water Slide, Baja Entry and Large Spa Surrounded by Gorgeous Tropical and Lush Landscaping....Entertainer's Delight with Beautiful "Brand New Pocket Doors" that Lead to the Gorgeous Backyard with a Phenomenal Large Outdoor Entertainer's Kitchen with a Built In BBQ and Large Sitting Area...Perfect for all of your Entertaining Needs! Beautifully Upgraded Throughout with Stunning Carpet, Travertine Floors, 20ft Ceiling in Living Room with Cozy Travertine Fireplace and Elegant Window Treatments Throughout! Gorgeous Gourmet Kitchen with Top of the Line Appliances, Elegant Cabinetry, Built In Refrigerator and semi New Exterior Paint and Much Much More!!! Situated in a Premier Cul de sac Location in the Prestigious Guard Gated Neighborhood of 'Hillcrest Estates'!
Property Location and Similar Properties
Contact Patrick Adams
Schedule A Showing
Features
Accessibility Features
- Doors - Swing In
- Parking
Appliances
- Barbecue
- Built-In Range
- Dishwasher
- Double Oven
- Electric Oven
- Disposal
- Gas Cooktop
- Microwave
- Range Hood
- Refrigerator
- Self Cleaning Oven
- Tankless Water Heater
- Vented Exhaust Fan
- Water Softener
Assessments
- Unknown
Association Amenities
- Maintenance Grounds
- Call for Rules
- Management
- Guard
- Security
Association Fee
- 330.00
Association Fee Frequency
- Monthly
Builder Name
- Shapell- S & S Home
Commoninterest
- Planned Development
Common Walls
- No Common Walls
Construction Materials
- Drywall Walls
- Stucco
Cooling
- Central Air
Country
- US
Days On Market
- 68
Door Features
- Double Door Entry
- Panel Doors
Eating Area
- Breakfast Counter / Bar
- Dining Room
- In Kitchen
- Separated
Elementary School
- MOULTO
Elementaryschool
- Moulton
Entry Location
- Front
Fencing
- Block
- Wood
- Wrought Iron
Fireplace Features
- Family Room
- Living Room
- Primary Bedroom
Flooring
- Carpet
- Stone
Foundation Details
- Slab
Garage Spaces
- 3.00
Heating
- Forced Air
High School
- ALINIG
Highschool
- Aliso Niguel
Interior Features
- Balcony
- Cathedral Ceiling(s)
- Ceiling Fan(s)
- Granite Counters
- High Ceilings
- Intercom
- Open Floorplan
- Pantry
- Recessed Lighting
- Tile Counters
- Two Story Ceilings
- Vacuum Central
Laundry Features
- Gas & Electric Dryer Hookup
- Individual Room
- Inside
Levels
- Two
Living Area Source
- Assessor
Lockboxtype
- None
- Call Listing Office
Lot Features
- 0-1 Unit/Acre
- Back Yard
- Cul-De-Sac
- Front Yard
- Landscaped
- Lawn
- Lot 10000-19999 Sqft
- Sprinkler System
Middle School
- ALIVIE
Middleorjuniorschool
- Aliso Viejo
Parcel Number
- 63903515
Parking Features
- Concrete
- Garage
- Garage Faces Front
- Garage - Single Door
- Garage - Two Door
- Garage Door Opener
Patio And Porch Features
- Concrete
- Deck
- Patio
- Patio Open
- Screened
Pool Features
- Private
- Filtered
- Gunite
- Heated
- Gas Heat
- In Ground
- Pebble
- Permits
- Salt Water
- Waterfall
Property Type
- Single Family Residence
Property Condition
- Turnkey
- Updated/Remodeled
Road Frontage Type
- Private Road
Road Surface Type
- Paved
Roof
- Tile
School District
- Capistrano Unified
Security Features
- Gated Community
- Gated with Guard
- Security System
- Smoke Detector(s)
- Wired for Alarm System
Sewer
- Public Sewer
Spa Features
- Private
- Gunite
- Heated
- In Ground
- Permits
Subdivision Name Other
- Hillcrest Estates (HILE)
Utilities
- Cable Connected
- Electricity Connected
- Natural Gas Connected
- Phone Available
- Sewer Connected
- Water Connected
View
- None
Water Source
- Public
Window Features
- Custom Covering
- Double Pane Windows
- Insulated Windows
- Screens
Year Built
- 2000
Year Built Source
- Public Records
