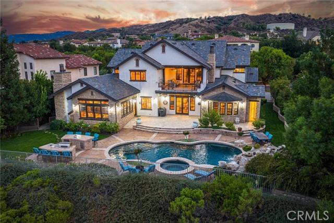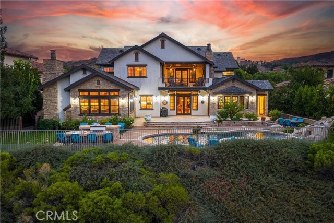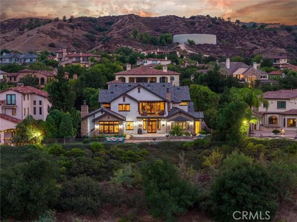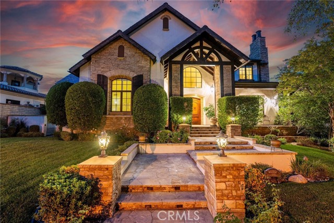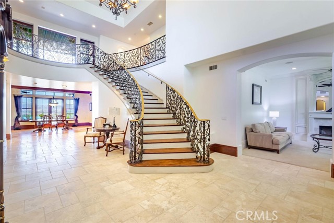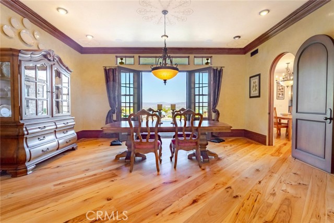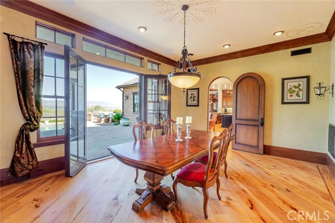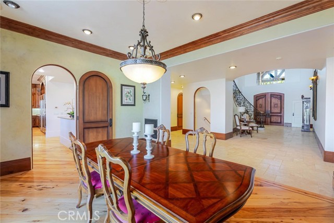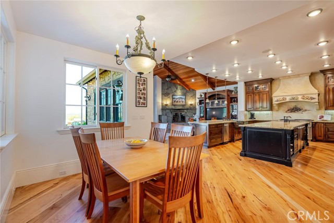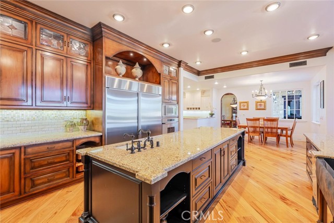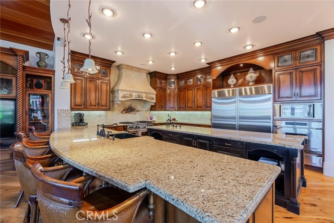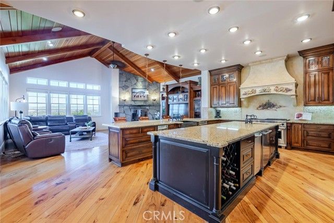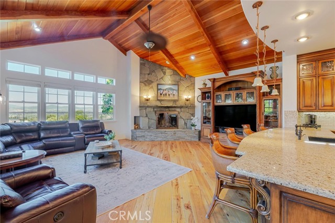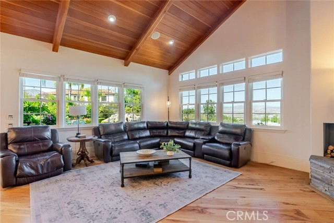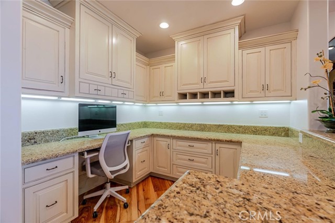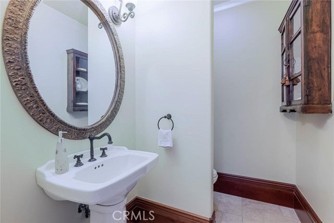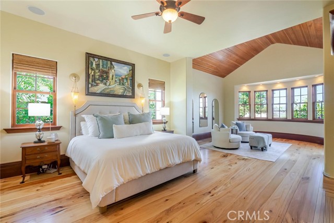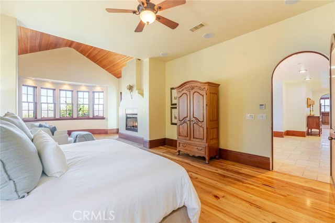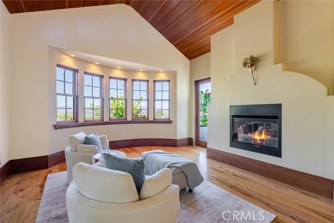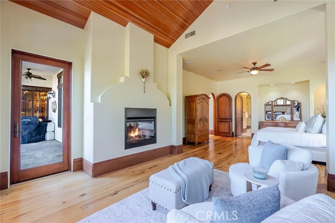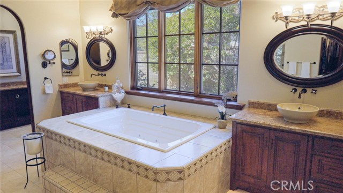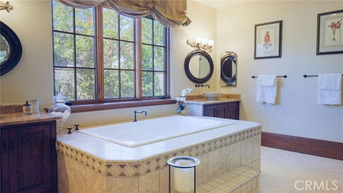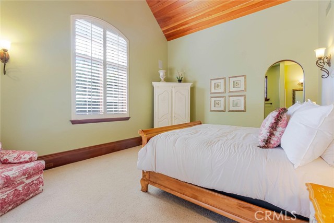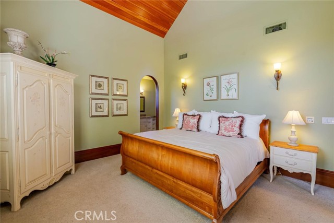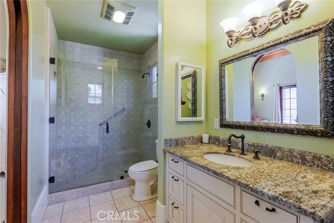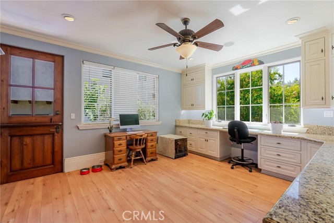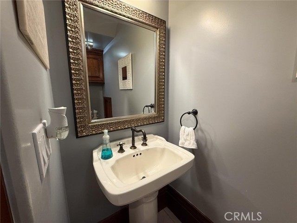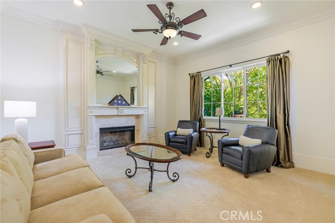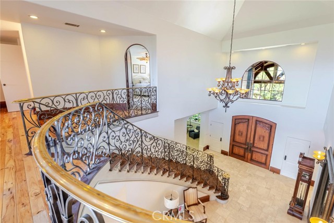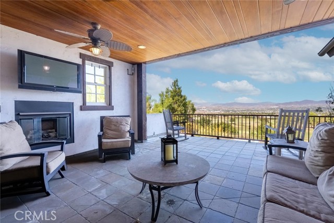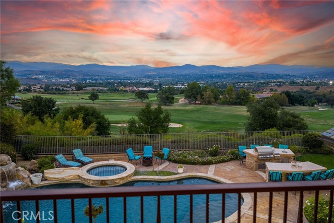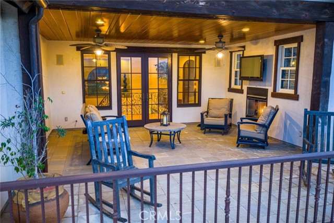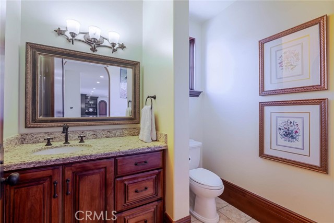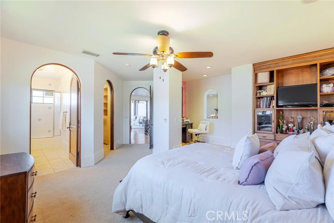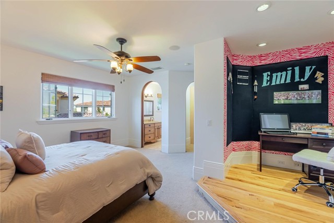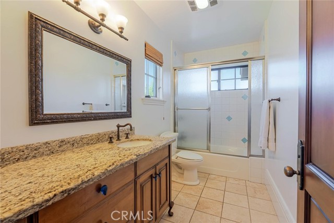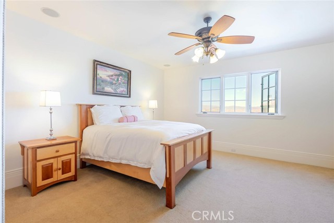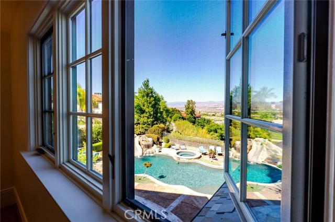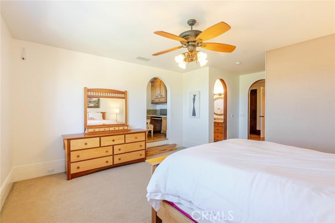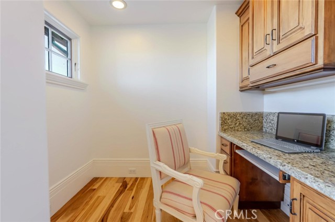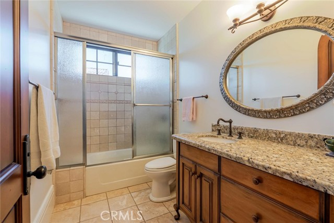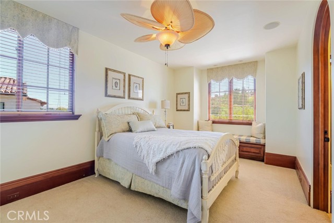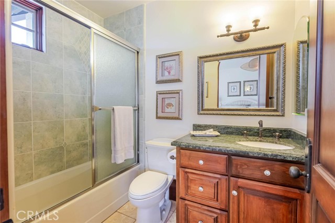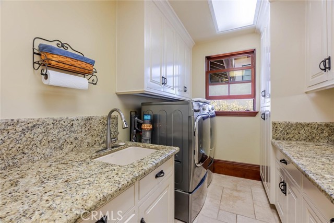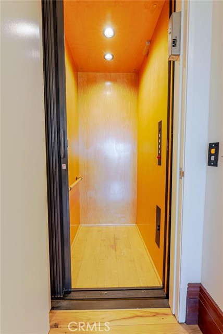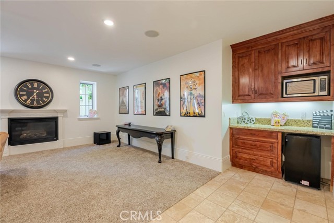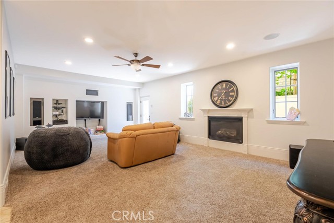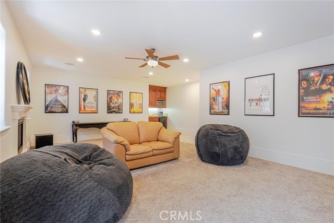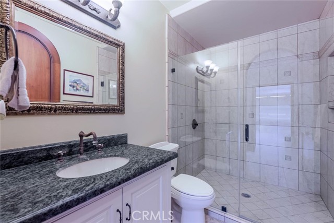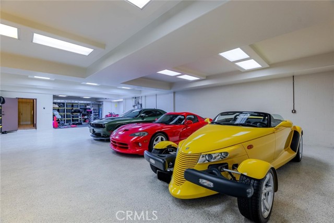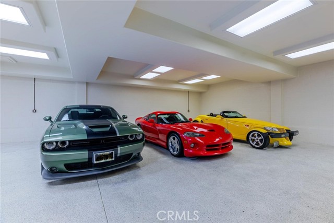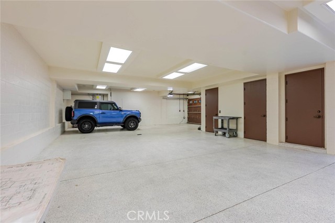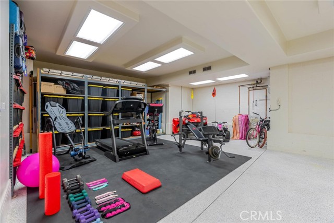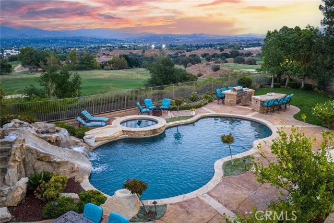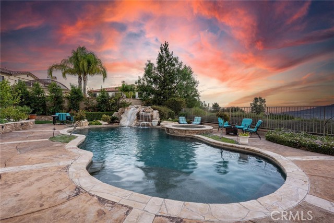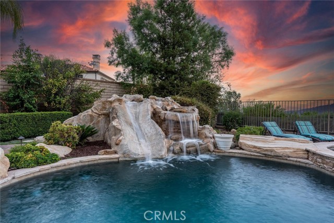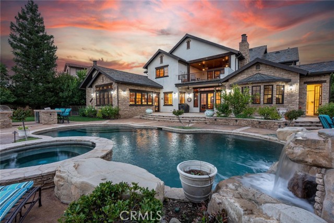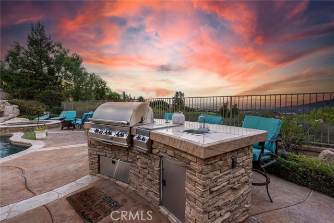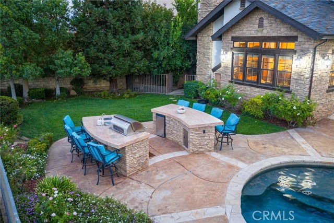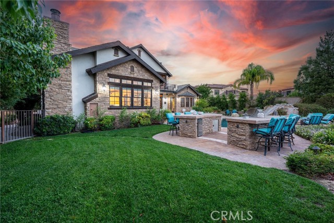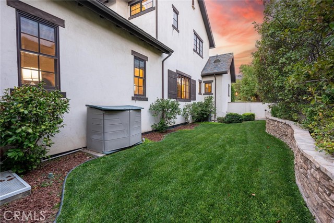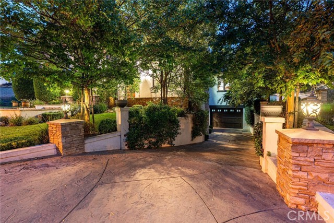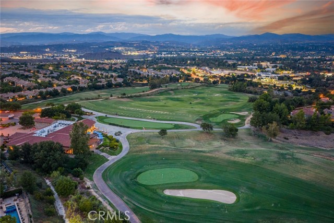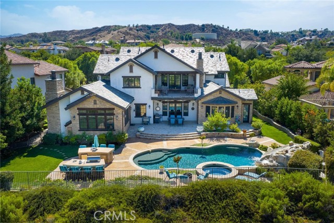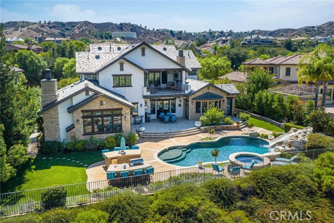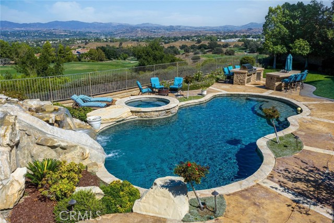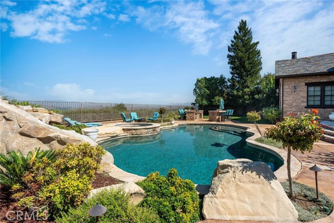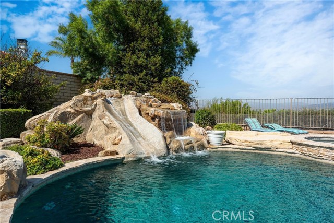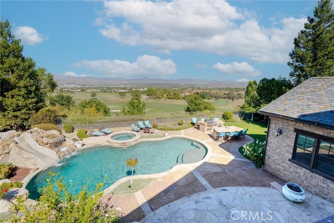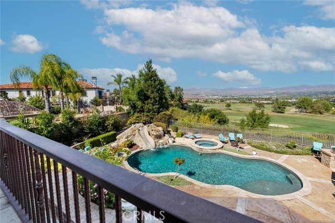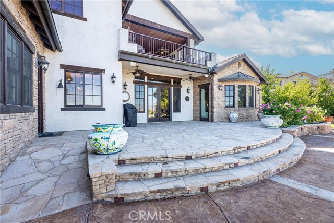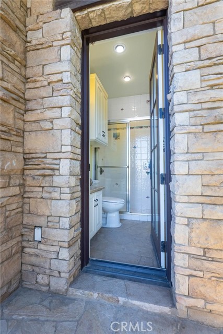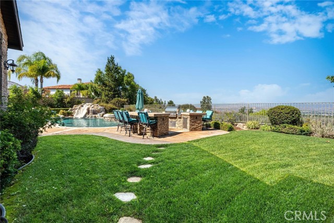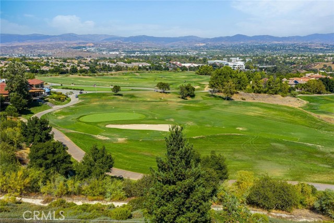25532 Oak Meadow Drive , Valencia, CA 91381
- MLS#: SR25225558 ( Single Family Residence )
- Street Address: 25532 Oak Meadow Drive
- Viewed: 15
- Price: $3,750,000
- Price sqft: $0
- Waterfront: Yes
- Wateraccess: Yes
- Year Built: 2005
- Bldg sqft: 7500
- Bedrooms: 6
- Total Baths: 11
- Full Baths: 10
- 1/2 Baths: 1
- Garage / Parking Spaces: 10
- Days On Market: 108
- Additional Information
- County: LOS ANGELES
- City: Valencia
- Zipcode: 91381
- Subdivision: Westridge Estates (vwes)
- District: William S. Hart Union
- Elementary School: OAKHIL
- Middle School: RANPIC
- High School: WESRAN
- Provided by: RE/MAX of Santa Clarita
- Contact: Neal Neal

- DMCA Notice
-
DescriptionAmong the rare custom Westridge Estates perched along the 18th green of The Oaks golf club, a PGA Tour designed golf course, with spectacular views of the entire Santa Clarita Valley! One of the larger lots overlooking the course with an entertainers yard featuring a beautiful pool, spa and plenty of room for play or just watching the amazing view, all with the security of a 24 hour guard gated community. Designed with both function and sophistication in mind, the open floor plan features a grand entrance with breathtakingly high ceilings and a handmade calligraphy staircase. Spacious primary suite on the main level with vaulted ceilings and a retreat with a fireplace. An additional en suite bedroom down, ideal for guests or multi generational living. The spacious kitchen has an unusually large island, custom soft close cabinetry, high end appliances, and a large walk in pantry with venting and electrical for dining prep. The kitchen opens to the living room providing the perfect space for those looking to host friends, family, & loved ones. Located upstairs are three oversized en suite bedrooms, each with their own walk in closets. Enjoy the remarkable view with your morning coffee or evening wine on the covered deck of the third floor. A finished basement serves as the ultimate game or movie room, and an elevator that seamlessly connects all three levels. The interior was thoughtfully selected with high end finishes throughout including fresh paint, a spacious laundry room, and a dedicated multi purpose room. Custom inch thick hickory flooring in the kitchen, dining room, and upstairs hallways too. The massive subterranean 10 car garage that's approximately 3,300 sq. ft. a collectors dream! A true backyard oasis complete with a sparkling pebble tech pool & spa, waterfall, waterslide, built in BBQ with seating, expansive grassy areas, and generous side yards for recreation. Very few custom estates can combine resort style living with peace of mind like Oak Meadow does. Truly a one of a kind offering that redefines luxury in Valencia.
Property Location and Similar Properties
Contact Patrick Adams
Schedule A Showing
Features
Accessibility Features
- 36 Inch Or More Wide Halls
- 48 Inch Or More Wide Halls
- Accessible Elevator Installed
- Parking
Appliances
- 6 Burner Stove
- Barbecue
- Built-In Range
- Convection Oven
- Dishwasher
- Double Oven
- Freezer
- Disposal
- Gas Oven
- Gas Range
- Gas Cooktop
- Ice Maker
- Microwave
- Refrigerator
- Tankless Water Heater
- Warming Drawer
- Water Softener
Architectural Style
- Custom Built
Assessments
- Special Assessments
Association Amenities
- Pool
- Spa/Hot Tub
- Barbecue
- Outdoor Cooking Area
- Picnic Area
- Playground
- Tennis Court(s)
- Sport Court
- Clubhouse
- Banquet Facilities
- Maintenance Grounds
- Guard
- Security
- Controlled Access
Association Fee
- 224.00
Association Fee2
- 155.00
Association Fee2 Frequency
- Monthly
Association Fee Frequency
- Monthly
Basement
- Finished
Baths Full
- 10
Baths Total
- 11
Commoninterest
- Planned Development
Common Walls
- No Common Walls
Construction Materials
- Concrete
- Drywall Walls
- Frame
- Stucco
Cooling
- Central Air
Country
- US
Days On Market
- 240
Eating Area
- Breakfast Counter / Bar
- Breakfast Nook
- In Kitchen
- In Living Room
Electric
- Standard
Elementary School
- OAKHIL
Elementaryschool
- Oak Hills
Exclusions
- Shelving in Garage
Fencing
- Block
- Excellent Condition
- Stucco Wall
- Wrought Iron
Fireplace Features
- Bonus Room
- Family Room
- Living Room
- Primary Retreat
- Outside
- Patio
- Gas
- Wood Burning
Flooring
- Carpet
- Tile
- Wood
Garage Spaces
- 10.00
Heating
- Central
- Fireplace(s)
High School
- WESRAN
Highschool
- West Ranch
Interior Features
- 2 Staircases
- Balcony
- Bar
- Built-in Features
- Crown Molding
- Dry Bar
- Elevator
- Granite Counters
- High Ceilings
- Open Floorplan
- Pantry
- Pull Down Stairs to Attic
- Recessed Lighting
- Storage
- Vacuum Central
- Wet Bar
- Wired for Sound
Laundry Features
- Individual Room
- Inside
- Laundry Chute
Levels
- Three Or More
Living Area Source
- Seller
Lockboxtype
- Combo
- Supra
Lockboxversion
- Supra
Lot Features
- 0-1 Unit/Acre
- Back Yard
- Bluff
- Front Yard
- Greenbelt
- Landscaped
- Lawn
- Level with Street
- Lot 10000-19999 Sqft
- Level
- On Golf Course
- Park Nearby
- Sprinkler System
- Sprinklers Drip System
- Sprinklers In Front
- Sprinklers In Rear
- Sprinklers On Side
- Sprinklers Timer
- Yard
Middle School
- RANPIC
Middleorjuniorschool
- Rancho Pico
Parcel Number
- 2826147005
Parking Features
- Driveway
- Paved
- Garage
- Garage Faces Front
- Oversized
Patio And Porch Features
- Arizona Room
- Covered
- Deck
- Patio Open
- Front Porch
- Rear Porch
- Stone
- Terrace
Pool Features
- Private
- Association
- Heated
- In Ground
- Pebble
- Permits
- Waterfall
Property Type
- Single Family Residence
Property Condition
- Turnkey
Road Surface Type
- Paved
Roof
- Slate
School District
- William S. Hart Union
Security Features
- 24 Hour Security
- Card/Code Access
- Gated Community
- Gated with Guard
- Security Lights
- Security System
- Smoke Detector(s)
Sewer
- Public Sewer
Spa Features
- Private
- Association
- In Ground
- Permits
Subdivision Name Other
- Westridge Estates (VWES)
Utilities
- Cable Available
- Electricity Connected
- Natural Gas Connected
- Phone Available
- Sewer Connected
- Water Connected
View
- Golf Course
- Hills
- Mountain(s)
- Valley
Views
- 15
Water Source
- Public
Window Features
- Casement Windows
- Double Pane Windows
- Stained Glass
- Tinted Windows
Year Built
- 2005
Year Built Source
- Assessor
