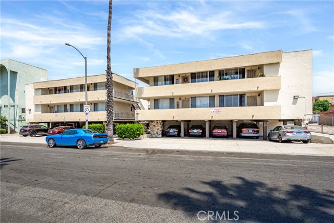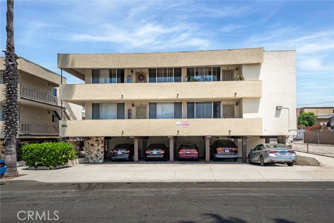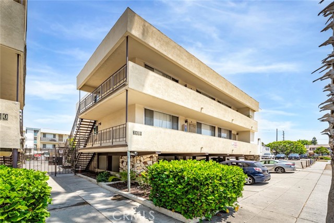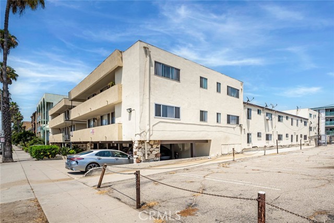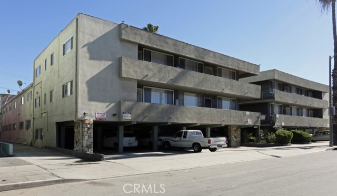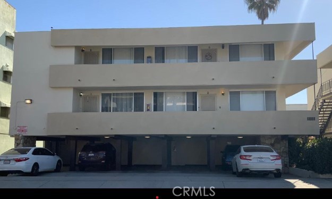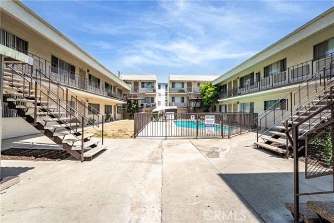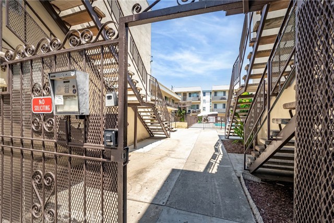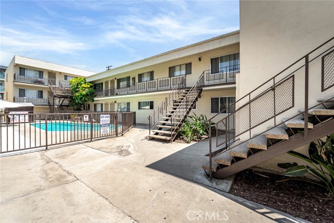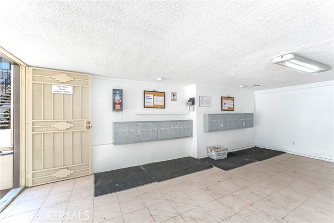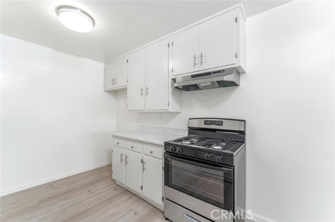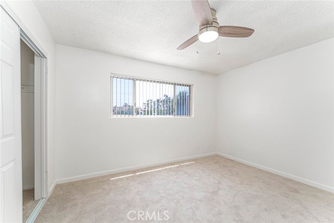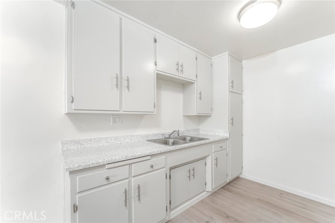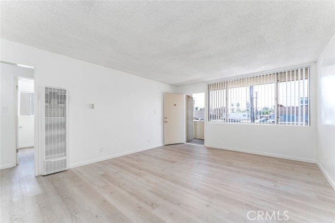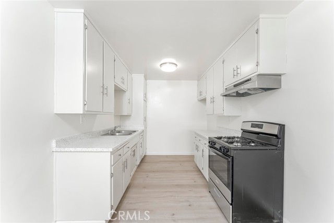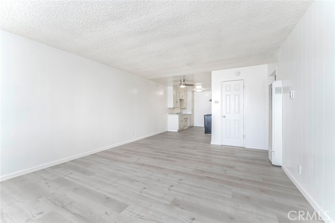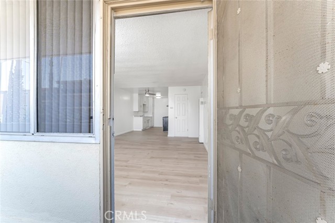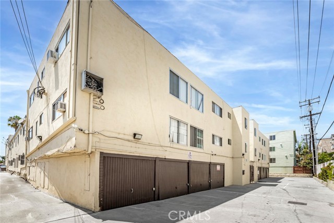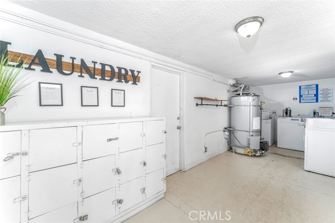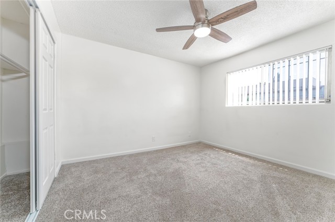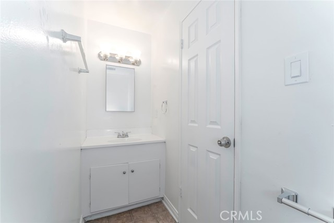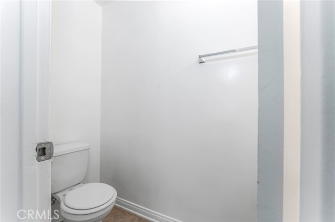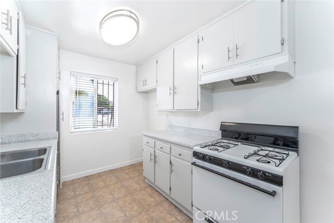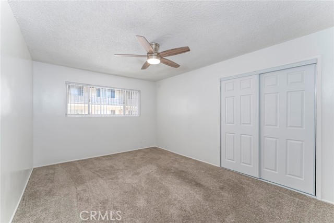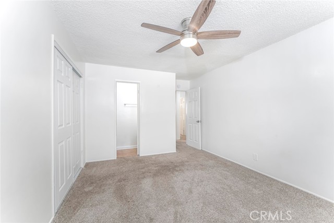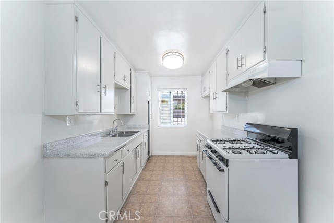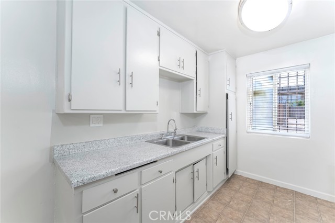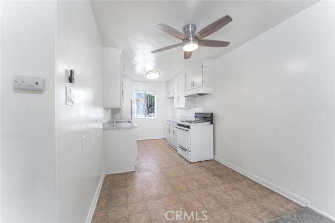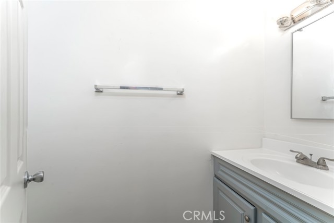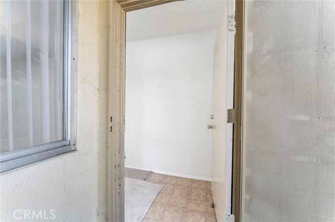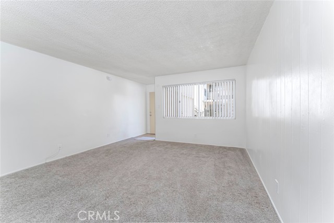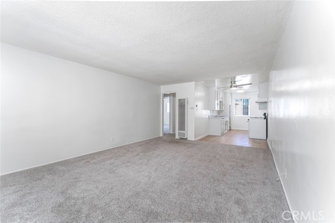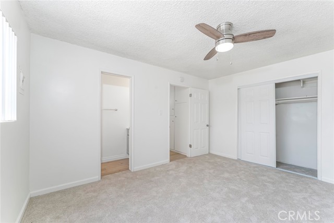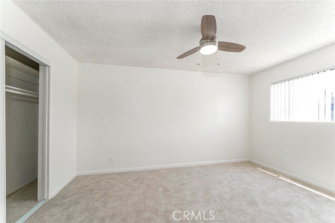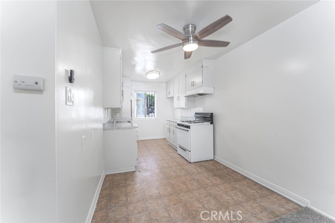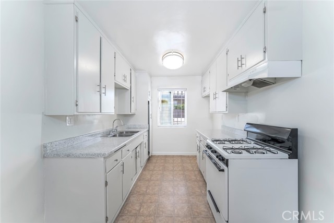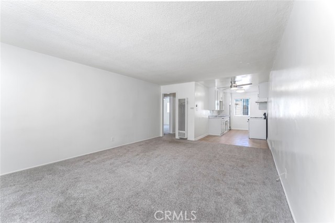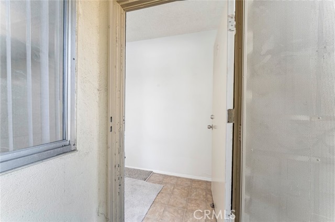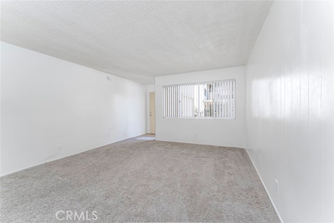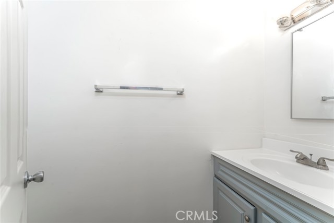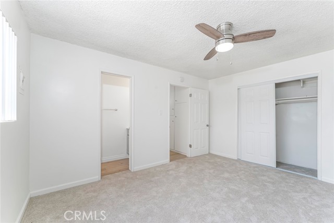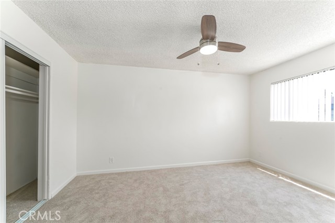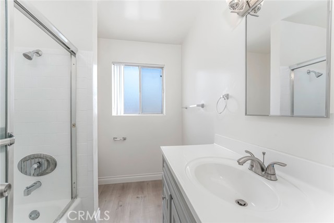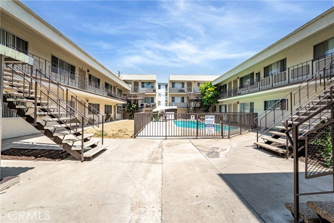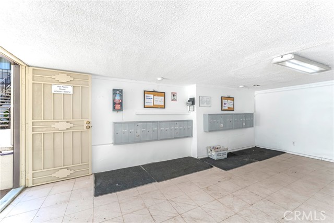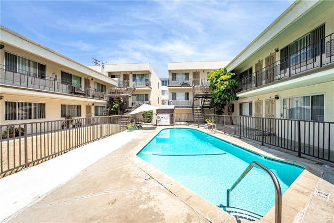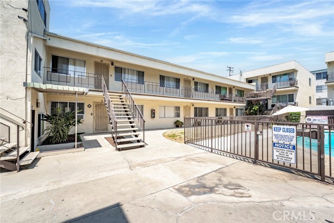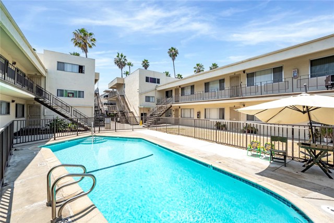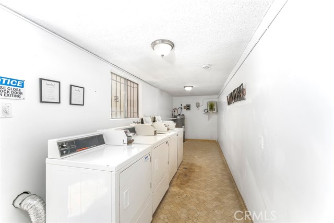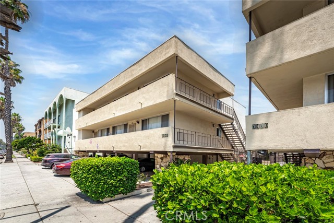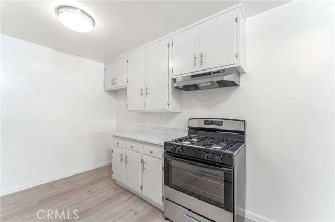3430 Elm Avenue, Long Beach, CA 90807
- MLS#: OC25219794 ( Commercial/Residential )
- Street Address: 3430 Elm Avenue
- Viewed: 6
- Price: $7,440,000
- Price sqft: $0
- Waterfront: No
- Year Built: 1964
- Bldg sqft: 0
- Days On Market: 42
- Additional Information
- County: LOS ANGELES
- City: Long Beach
- Zipcode: 90807
- Subdivision: Bixby Knolls (bk)
- Provided by: Realty One Group West
- Contact: Maty Maty

- DMCA Notice
-
DescriptionBack on the Market: This is a great opportunity for a buyer who can perform! There is only UPSIDE HERE! New Electrical on both buildings! Completed balcony inspections, upgrades throughout the large all 2 bed units! Do your own diligence! Under new management and priced to sell! Maintenance includes roof repairs 3430 and any necessary repairs to 3440. Discover an exceptional investment opportunity in Bixby with this well maintained multi family residential income portfolio. This portfolio presents an attractive opportunity consisting of 28 2 bedroom units, each offering 1.5 or 1.75 baths. Building 1: 3430 ELM AVENUE 12 units 2 bedrooms and 1.5 bath Unit 5 and 12 are 2 bedrooms, 1 bath. Building 2: 3440 ELM AVENUE: 14 units all 2 bedrooms and 1.75 bath **Key Features:** **Location:** Conveniently situated close to freeways and downtown Bixby, providing easy access to amenities and commuter routes. Atlantic and Wardlow, 405 Highway, Metrolink, and public transportation are available. They are close to hospitals, retail shopping centers, and parks. **Unit Configuration:** All units are spacious 2 bedroom layouts, designed to appeal to a wide range of tenants seeking comfort and convenience. Units can be renovated to generate higher market rent. **Maintenance:** Well maintained buildings with recent updates. New Boiler in 3430, Resident Manager on site. Newly updated units. **Community Amenities:** Nearby parks, shopping, dining, and entertainment options enhance tenant satisfaction and attract potential renters. **Parcel Details:** Comprising two separate parcels sold as one portfolio, providing flexibility and potential for future development or management strategies.
Property Location and Similar Properties
Contact Patrick Adams
Schedule A Showing
Features
Additional Parcels Description
- 7145011013
Appliances
- Electric Range
- Gas Range
Architectural Style
- Mid Century Modern
Building Area Total
- 56690.00
Carport Spaces
- 12.00
Commoninterest
- None
Common Walls
- 2+ Common Walls
Construction Materials
- Concrete
- Drywall Walls
- Stucco
Cooling
- None
Country
- US
Current Financing
- None
Electric
- Standard
Electric Expense
- 5709.00
Fencing
- Block
- Fair Condition
- Security
Flooring
- Carpet
- Laminate
- Tile
- Vinyl
Foundation Details
- Raised
- Slab
Fuel Expense
- 0.00
Garage Rental Rate
- 75.00
Garage Spaces
- 7.00
Gardner Expense
- 3300.00
Heating
- Wall Furnace
Insurance Expense
- 20800.00
Laundry Equipment Own Lease
- Lease
Laundry Features
- Common Area
- Individual Room
Laundry Income
- 4841.00
Levels
- Two
Lockboxtype
- None
Lot Dimensions Source
- Assessor
Lot Features
- 2-5 Units/Acre
- Near Public Transit
Netoperatingincome
- 289416.00
Newtaxesexpense
- 69520.00
Number Of Separate Electric Meters
- 28
Number Of Separate Gas Meters
- 14
Number With Carpet
- 28
Number With Disposal
- 28
Number With Range
- 28
Otherincomedescription
- Gross Rent and Exp. TBD
Parcel Number
- 7145011012
Parking Features
- Assigned
- Attached Carport
- Garage
Pool Expense
- 7868.00
Pool Features
- Community
Postalcodeplus4
- 4446
Professionalmanagementexpense
- 29416.00
Property Type
- Commercial/Residential
Roof
- Composition
Security Features
- Gated Community
- Resident Manager
- Smoke Detector(s)
Sewer
- Public Sewer
Sourcesystemid
- CRM
Sourcesystemkey
- 447429640:CRM
Spa Features
- None
Subdivision Name Other
- Bixby Knolls (BK)
Suppliesexpense
- 1662.00
Taxblock
- 10
Tenant Pays
- Cable TV
- Electricity
- Gas
- Parking Fee
- Telephone
Totalactualrent
- 47867.00
Totalexpenses
- 248074.00
Trash Expense
- 18443.00
Uncovered Spaces
- 6.00
Utilities
- Electricity Connected
- Natural Gas Connected
- Phone Available
- Sewer Connected
- Water Connected
Vacancyallowance
- 13132
View
- None
Water Sewer Expense
- 17117.00
Water Source
- Public
Year Built
- 1964
Year Built Source
- Public Records
Zoning
- LB4RN
