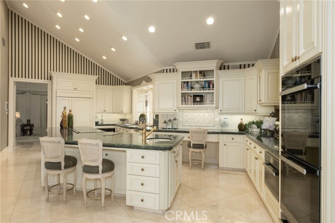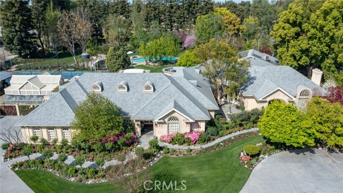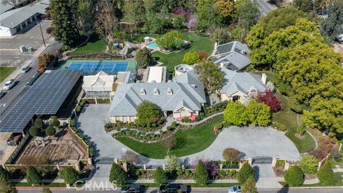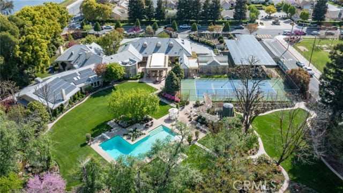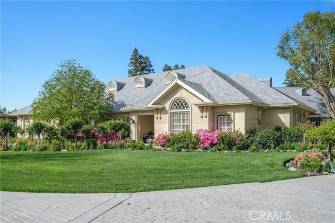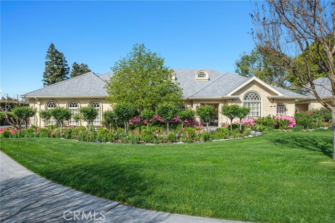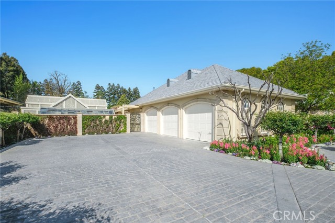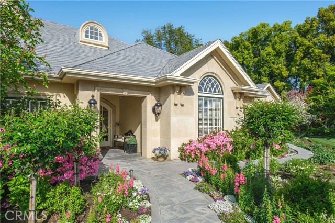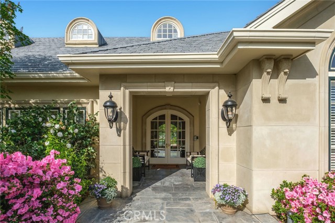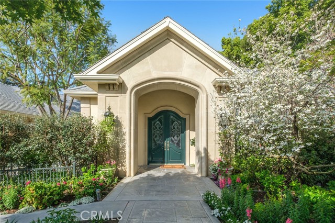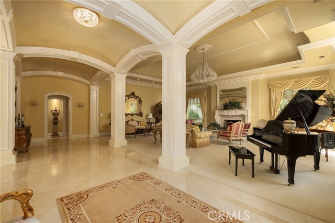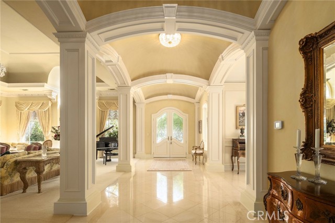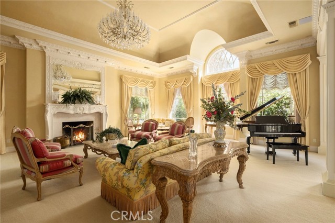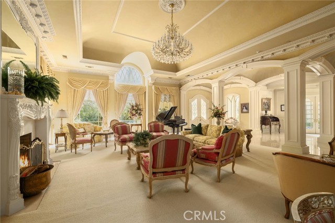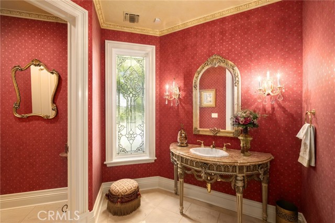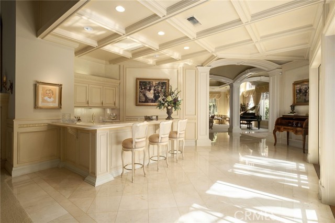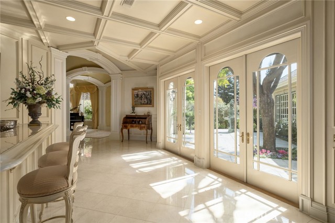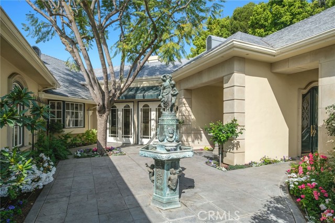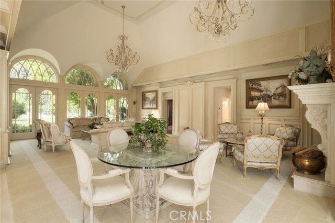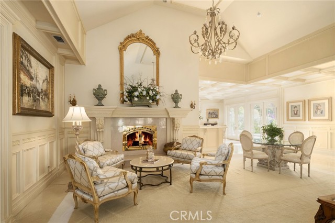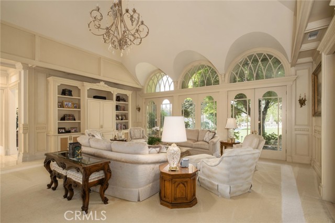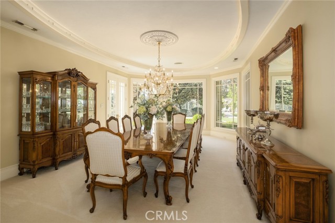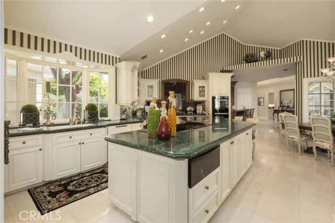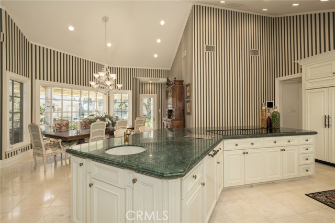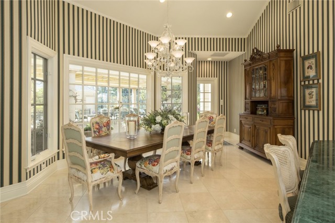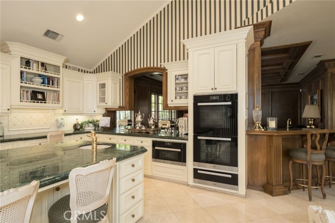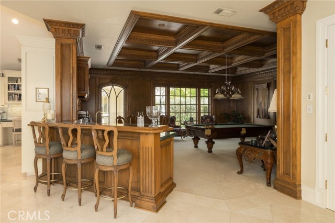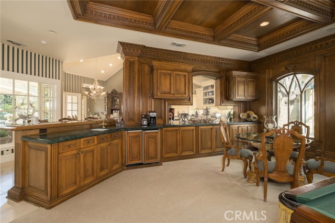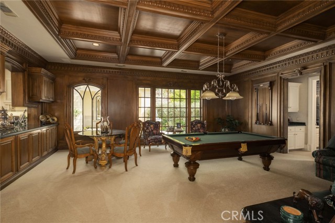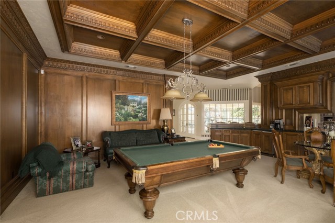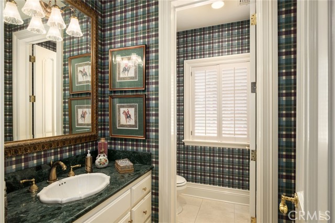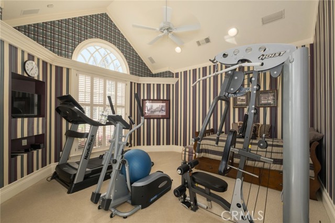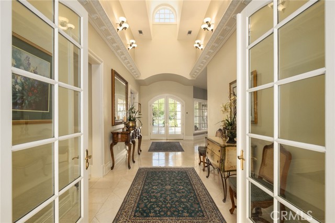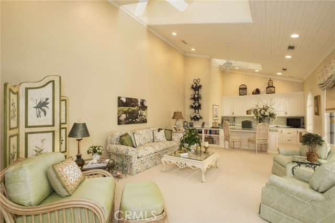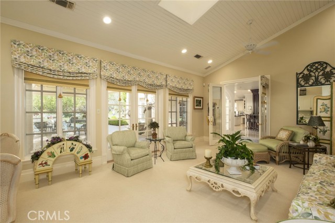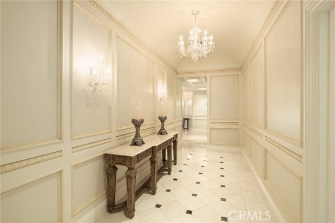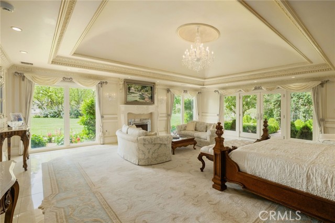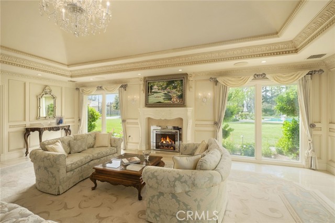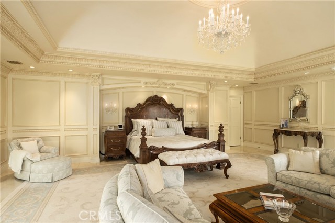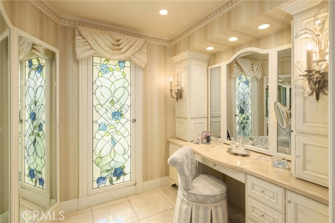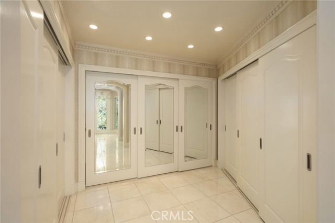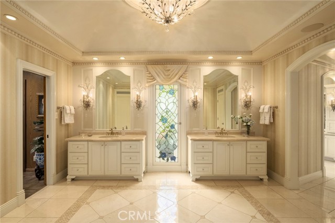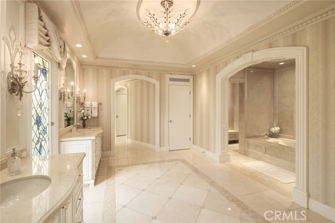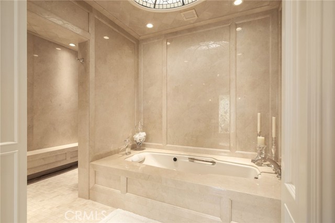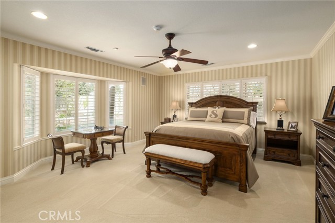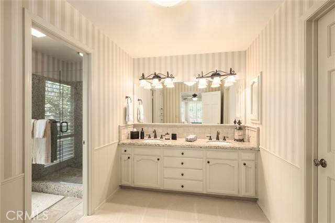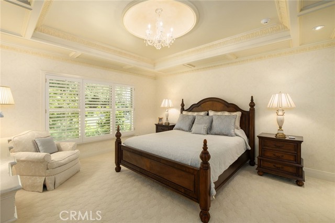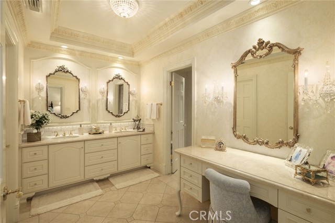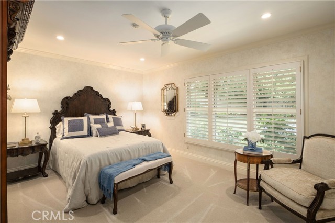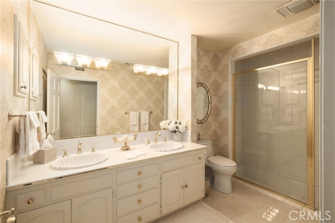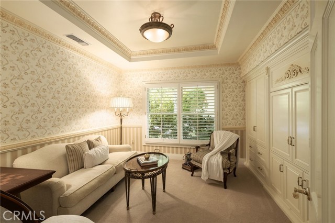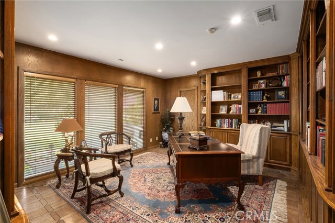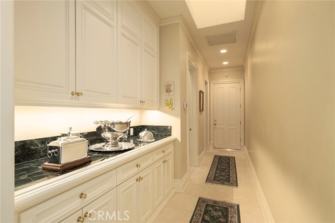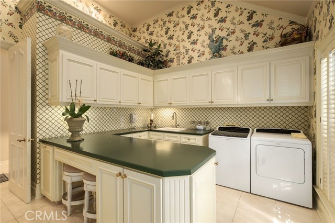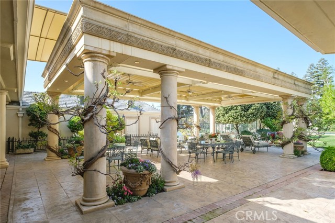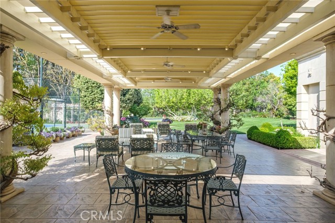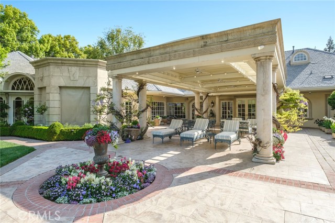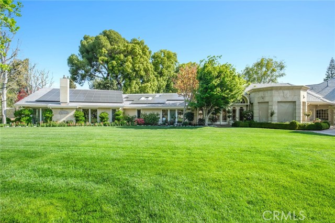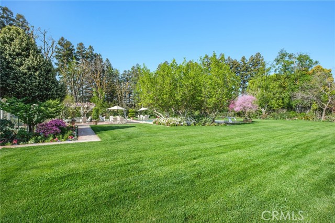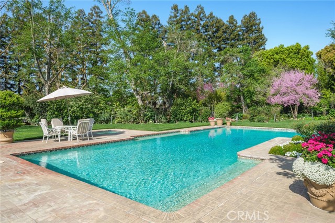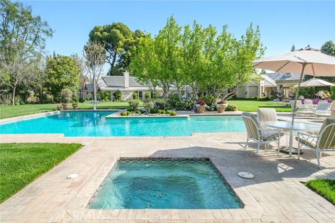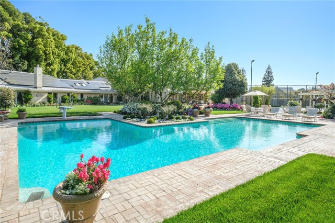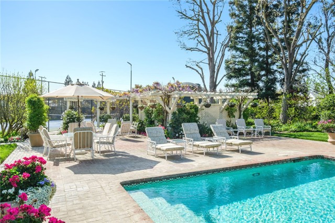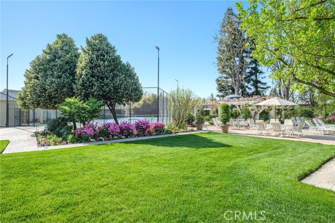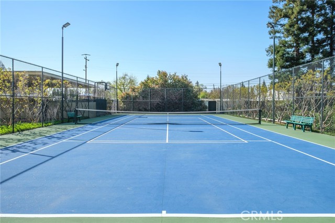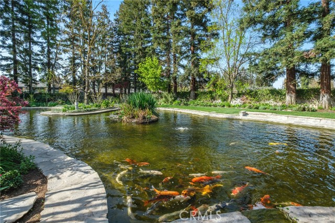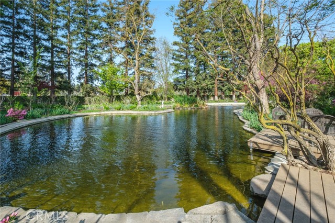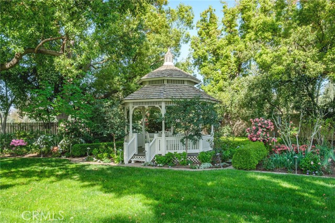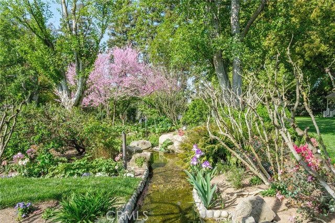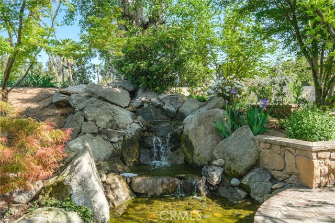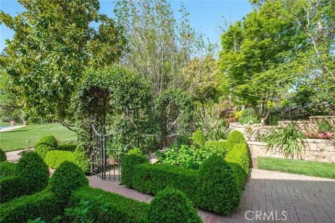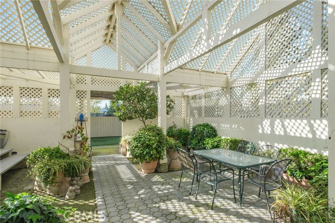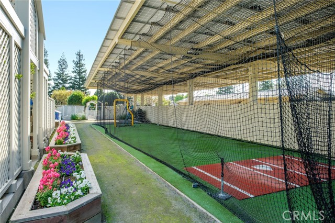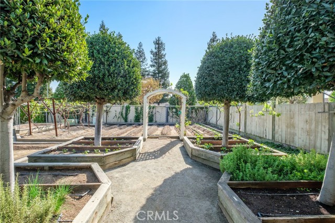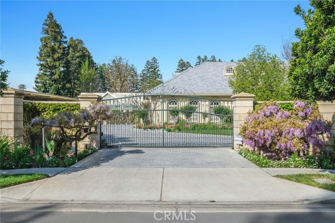5811 Forkner Avenue, Fresno, CA 93711
- MLS#: FR25223618 ( Single Family Residence )
- Street Address: 5811 Forkner Avenue
- Viewed: 12
- Price: $3,750,000
- Price sqft: $405
- Waterfront: Yes
- Wateraccess: Yes
- Year Built: 1985
- Bldg sqft: 9258
- Bedrooms: 5
- Total Baths: 7
- Full Baths: 6
- 1/2 Baths: 1
- Garage / Parking Spaces: 3
- Days On Market: 114
- Acreage: 3.00 acres
- Additional Information
- County: FRESNO
- City: Fresno
- Zipcode: 93711
- District: Fresno Unified
- Provided by: Hyatt Real Estate
- Contact: Angie Angie

- DMCA Notice
-
DescriptionThis French Inspired Traditional Home, offering five bedrooms and six and one half bathrooms is situated on a 3 acre parcel in North West Fresno, and is truly a One of a Kind property. It has been transformed over the years to what is today a peaceful and luxurious 9258sf estate, featuring the finest of quality and workmanship. It allows for living and entertaining in an atmosphere surrounded by meticulously maintained lushly landscaped grounds, filled with beautiful roses, various annuals and perennials, mature trees, expansive lawns, koi pond, tennis court, batting cage, greenhouse, vegetable garden, and a sparkling swimming pool. The elegant interior boasts vaulted and coffered ceilings, elegant wood moldings, marble flooring, wood wainscotting, arched wood windows, chandeliers, and too many amenities to mention. The spacious rooms include a grand formal living room, spacious formal dining room, family room, office, a chef's kitchen with center island, informal dining area and walk in pantry, game room, wet bars, sunroom, and a powder room.The bedroom wing includes an elegant primary suite featuring a fireplace, an abundance of windows, dressing area, and a beautifully appointed en suite bath. Three additional bedrooms. 2 offer en suite bathrooms. A den and a hall bath complete this wing. The fifth bedroom with 1/2 bath is isolated and is situated near the game room. Other amenities include a three car garage, slate roof, owned solar and a gardeners maintenance yard.
Property Location and Similar Properties
Contact Patrick Adams
Schedule A Showing
Features
Appliances
- Built-In Range
- Dishwasher
- Electric Oven
- Electric Cooktop
- Disposal
- Refrigerator
Architectural Style
- French
- Traditional
Assessments
- Unknown
Association Fee
- 0.00
Commoninterest
- None
Common Walls
- No Common Walls
Cooling
- Central Air
Country
- US
Days On Market
- 28
Direction Faces
- East
Door Features
- Double Door Entry
Eating Area
- In Kitchen
Entry Location
- Level 1
Fireplace Features
- Family Room
- Living Room
- Primary Bedroom
- Gas Starter
- Wood Burning
Garage Spaces
- 3.00
Heating
- Central
Laundry Features
- Individual Room
- Inside
Levels
- One
Living Area Source
- Public Records
Lockboxtype
- None
Lot Features
- 2-5 Units/Acre
- Sprinkler System
- Sprinklers Drip System
- Sprinklers In Front
- Sprinklers In Rear
- Sprinklers Timer
Other Structures
- Greenhouse
- Tennis Court Private
Parcel Number
- 41503347
Pool Features
- Private
- In Ground
Postalcodeplus4
- 9371
Property Type
- Single Family Residence
Roof
- Slate
School District
- Fresno Unified
Sewer
- Public Sewer
Spa Features
- Private
View
- None
Views
- 12
Water Source
- Public
Year Built
- 1985
Year Built Source
- Public Records
