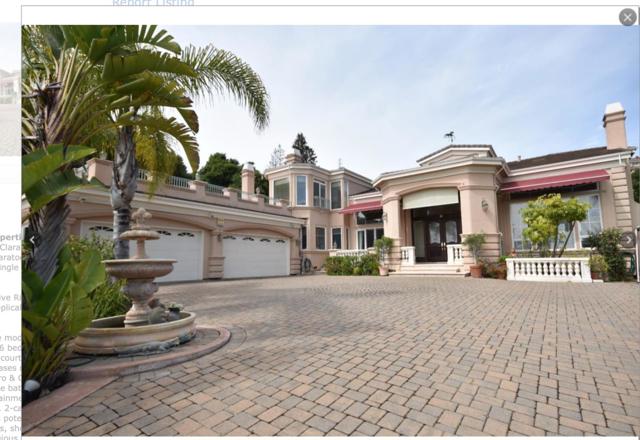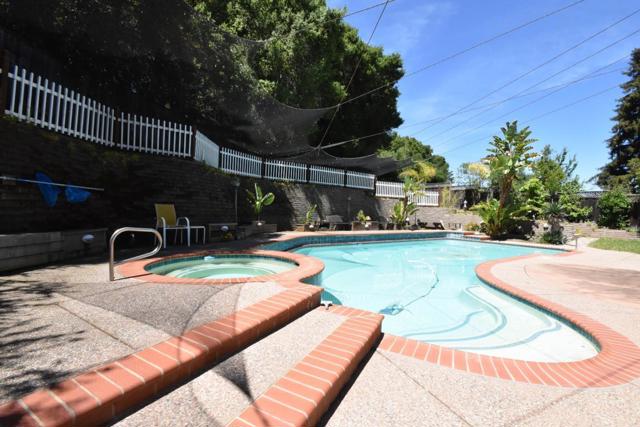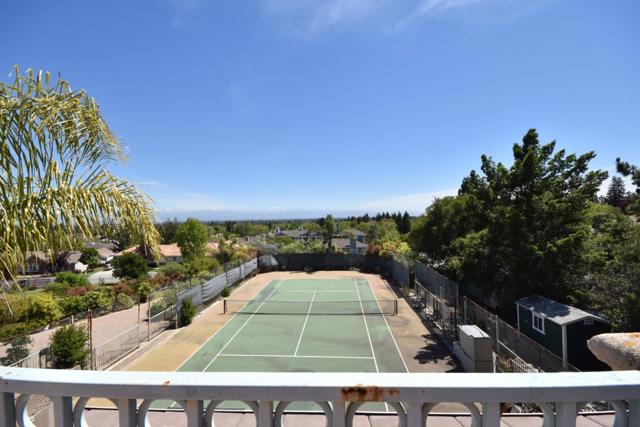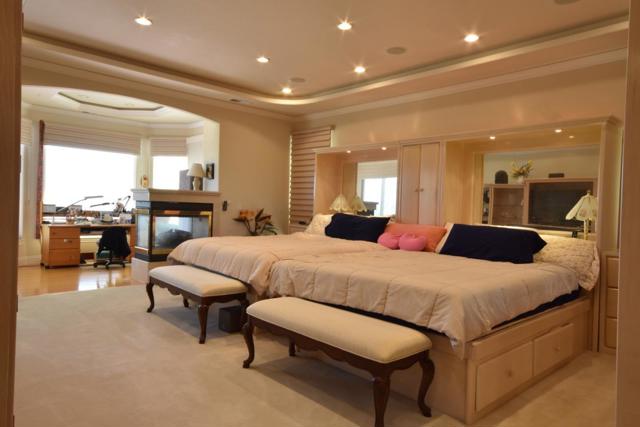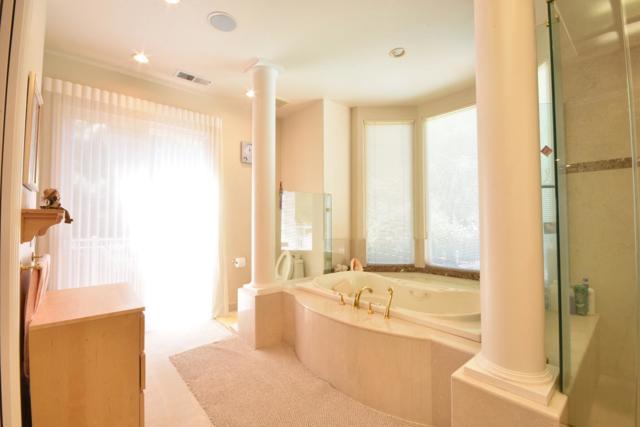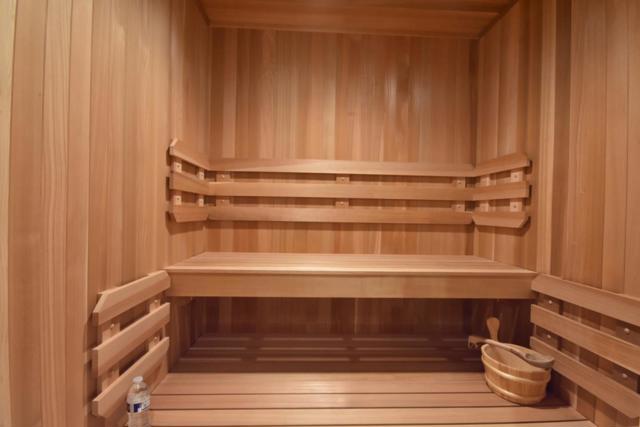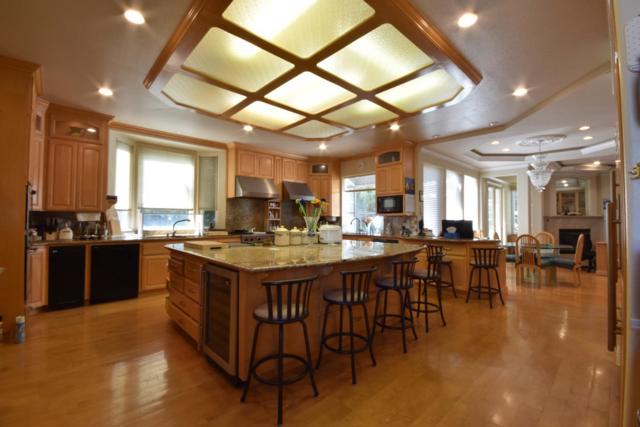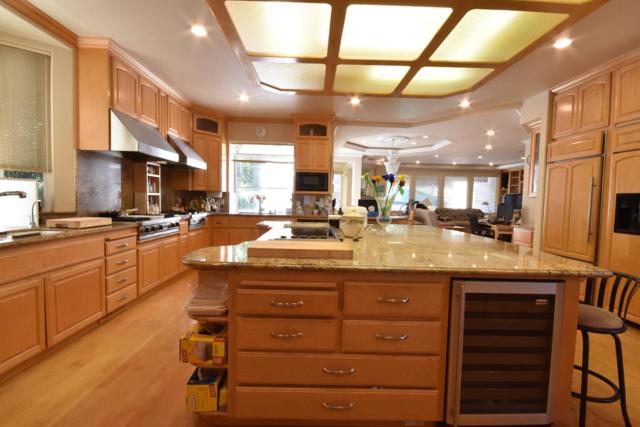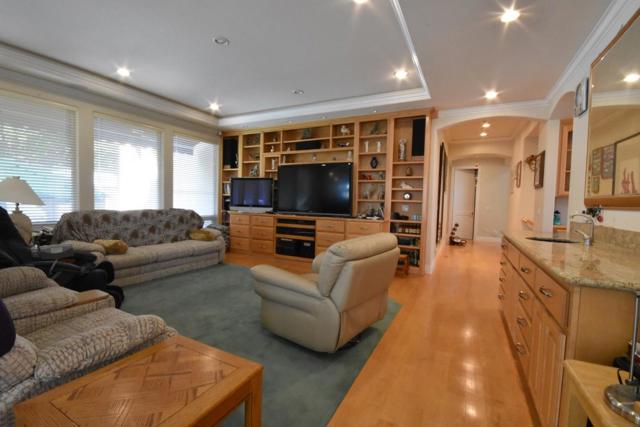11631 Upland Way, Cupertino, CA 95014
- MLS#: ML82023063 ( Single Family Residence )
- Street Address: 11631 Upland Way
- Viewed: 5
- Price: $8,700,000
- Price sqft: $1,078
- Waterfront: No
- Year Built: 2003
- Bldg sqft: 8073
- Bedrooms: 6
- Total Baths: 9
- Full Baths: 7
- 1/2 Baths: 2
- Garage / Parking Spaces: 4
- Days On Market: 90
- Additional Information
- County: SANTA CLARA
- City: Cupertino
- Zipcode: 95014
- District: Other
- Provided by: Intero Real Estate Services
- Contact: John John

- DMCA Notice
-
DescriptionWelcome to 11631 Upland Way, a remarkable estate located in the prestigious Cupertino Upland neighborhood. This six bedroom residence with seven full and two half bathrooms offers more than eight thousand square feet of custom living space and was originally built in 2003 with outstanding craftsmanship and thoughtful design. The home sits on a eight tenths of an acre lot that provides sweeping valley views while also offering a flat layout ideal for outdoor amenities including a full sized tennis court in the front yard and a large swimming pool in the backyard. The property also carries development potential as the lot may be subdivided into two parcels, allowing for the construction of an additional residence while still maintaining the existing estate. Inside the home, the expansive primary suite features a spa inspired bathroom with a steam shower, while all bedrooms are equipped with ensuite baths and custom built ins. Additional amenities include a fifteen by twenty four foot home theater, a six person sauna, three fireplaces, four wet bars, two laundry rooms, a game room, meditation room, exercise room and a recreational room with pool table.
Property Location and Similar Properties
Contact Patrick Adams
Schedule A Showing
Features
Carport Spaces
- 2.00
Common Walls
- No Common Walls
Cooling
- Central Air
Garage Spaces
- 2.00
Heating
- Central
Living Area Source
- Assessor
Parcel Number
- 36603011
Property Type
- Single Family Residence
Roof
- Clay
School District
- Other
Sewer
- Public Sewer
Utilities
- Other
Water Source
- Public
Year Built
- 2003
Year Built Source
- Assessor
Zoning
- A1-1A
